321 fotos de comedores abovedados
Filtrar por
Presupuesto
Ordenar por:Popular hoy
101 - 120 de 321 fotos
Artículo 1 de 3
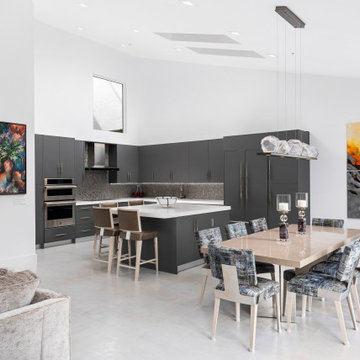
Lakefront residence in exclusive south Florida golf course community. Use of mixed metallic textiles and finishes combined with lucite furniture allows the view and bold oversized art to become the visual centerpieces of each space. Large sculptural light fixtures fill the height created by the soaring vaulted ceilings. Lux fabrics mixed with chrome or lucite create a contemporary feel to the space without losing the soft comforts that make this space feel like home.
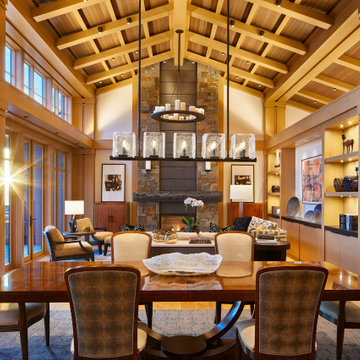
The interplay of light and shadows, natural materials, subtle texture, and a hierarchy of pattern stimulates the senses in the Dining Room and Great Room. // Image : Benjamin Benschneider Photography
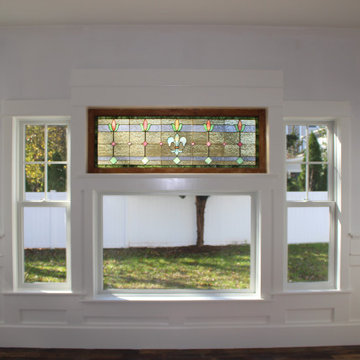
Window is in and the trim is all done.
Foto de comedor abovedado de estilo de casa de campo de tamaño medio cerrado sin chimenea con paredes verdes, suelo de madera en tonos medios y suelo marrón
Foto de comedor abovedado de estilo de casa de campo de tamaño medio cerrado sin chimenea con paredes verdes, suelo de madera en tonos medios y suelo marrón
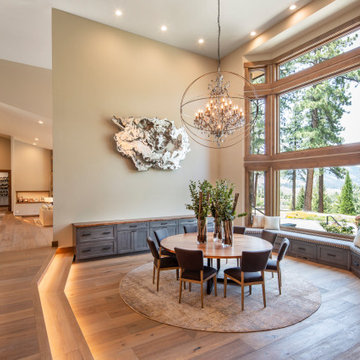
Dining room: new engineered wood floor, lighting detail on stairs, semi-custom buffet with custom live edge black walnut top, semi-custom window bench seat with upholstered cushion and pillows, two-story fireplace with metal, stone and chevron wood facade, one-of-a-kind sculpture and oversized orb chandelier
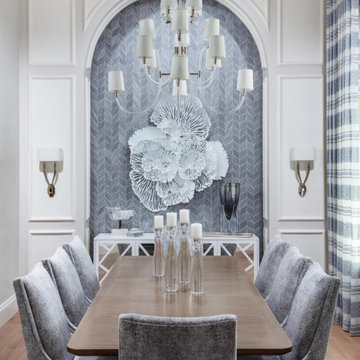
This Naples home was the typical Florida Tuscan Home design, our goal was to modernize the design with cleaner lines but keeping the Traditional Moulding elements throughout the home. This is a great example of how to de-tuscanize your home.
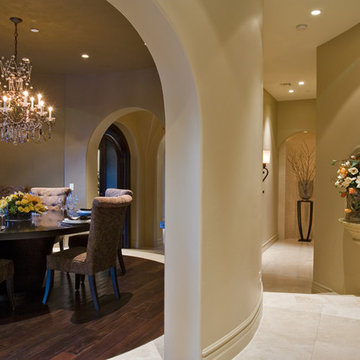
Designed by Pinnacle Architectural Studio
Imagen de comedor abovedado mediterráneo extra grande cerrado con paredes beige, suelo de madera oscura y suelo beige
Imagen de comedor abovedado mediterráneo extra grande cerrado con paredes beige, suelo de madera oscura y suelo beige
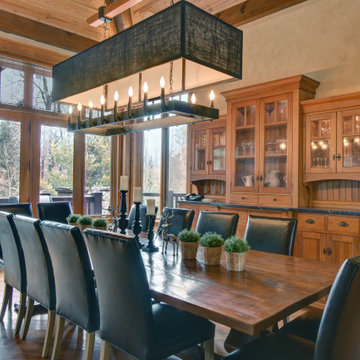
Dining Room open to the great room wuth seating for 12.
Imagen de comedor abovedado rústico grande abierto con paredes beige, suelo de madera en tonos medios, suelo marrón y madera
Imagen de comedor abovedado rústico grande abierto con paredes beige, suelo de madera en tonos medios, suelo marrón y madera
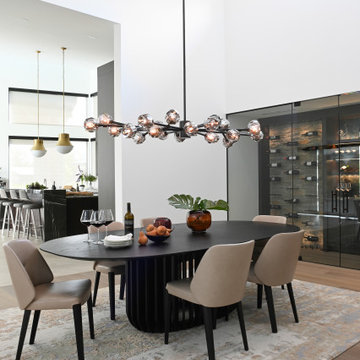
Ejemplo de comedor abovedado actual grande abierto con paredes blancas y suelo de madera en tonos medios
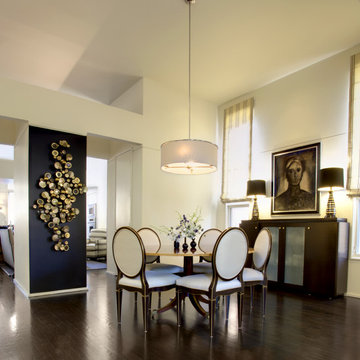
Stunning dining room with vaulted ceilings
Green Cherry Photography
Ejemplo de comedor abovedado y beige actual grande abierto con paredes beige, suelo de madera oscura y suelo marrón
Ejemplo de comedor abovedado y beige actual grande abierto con paredes beige, suelo de madera oscura y suelo marrón
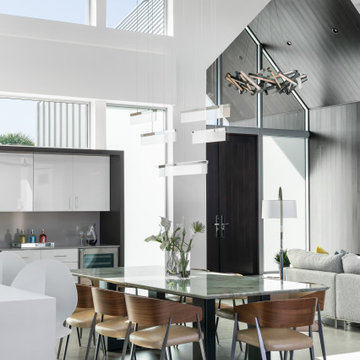
Imagen de comedor abovedado actual extra grande abierto con paredes blancas, suelo de baldosas de porcelana y suelo gris
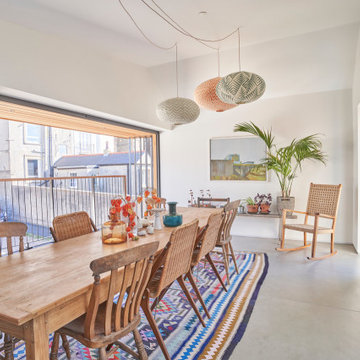
Ejemplo de comedor abovedado escandinavo grande abierto con paredes blancas, suelo de baldosas de porcelana y suelo gris
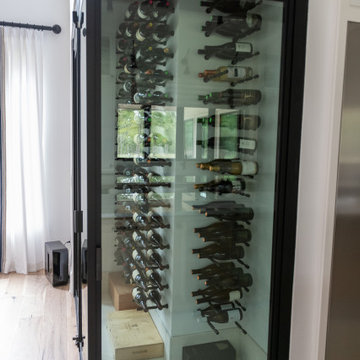
Ejemplo de comedor abovedado grande abierto sin chimenea con paredes blancas, suelo de madera clara y suelo beige
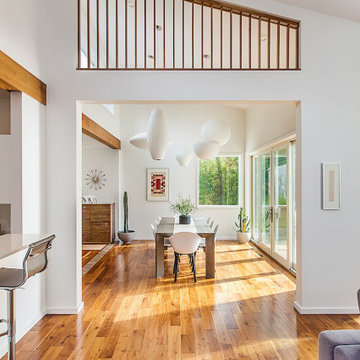
A custom-built wood insert into the ceiling transom opens up the space and adds interest. White finishes create the perfect backdrop for Mid-century furnishings in the whole-home renovation and addition by Meadowlark Design+Build in Ann Arbor, Michigan. Professional photography by Jeff Garland.
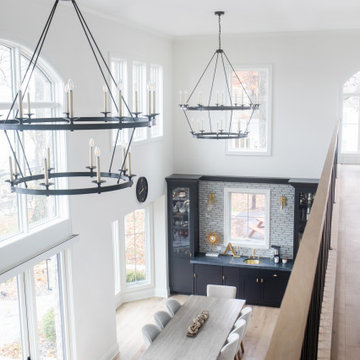
Home remodel in the Lake Geneva, WI area
Diseño de comedor de cocina abovedado clásico renovado de tamaño medio con paredes blancas, suelo de madera clara y suelo marrón
Diseño de comedor de cocina abovedado clásico renovado de tamaño medio con paredes blancas, suelo de madera clara y suelo marrón
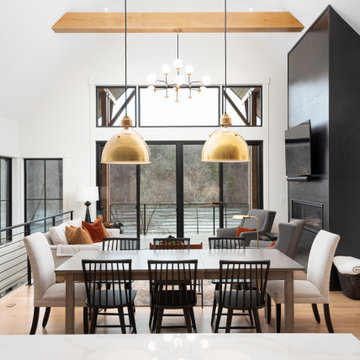
Modelo de comedor de cocina abovedado de tamaño medio con paredes blancas, suelo de madera en tonos medios, chimenea lineal y marco de chimenea de hormigón
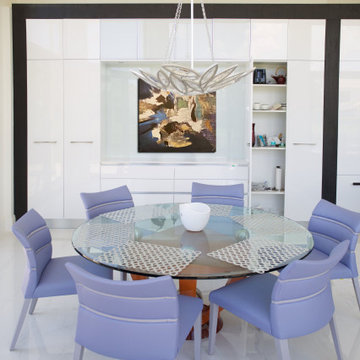
I was asked to update and design a new kitchen for my New Jersey client who has a home in Boca Raton. The project involved expanding the existing ranch and design a contemporary white kitchen. Below are the results of incorporating not only fine Italian cabinetry from a local Boca showroom but also a juxtaposition of textures and colors. Selecting the CeasarStone blue agate made the difference of a spectacular kitchen creating an artistic approach for the 14 ft island. The blue agate is imbedded within the white quarts counter. The wall cabinetry is a plethora of storage and so interesting with it's Post & Lintel dark wood frame design that plays with contrasts/ Shapes and textures abound with each interesting aspect like the irregular shaped back splash indispersed with mother of pearl mosaics. the client wanted a one of a kind chandelier and we designed it for her incorporating good functional and LED ambient lighting.
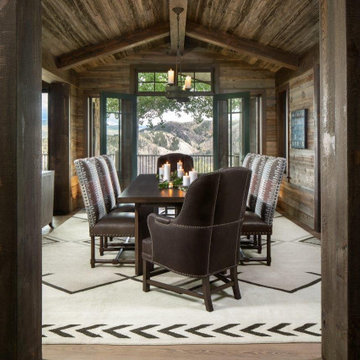
This design brought meaning and focus to the house by making the dining room into the heart of the home, like a quaint old cabin with which the new house grew around.
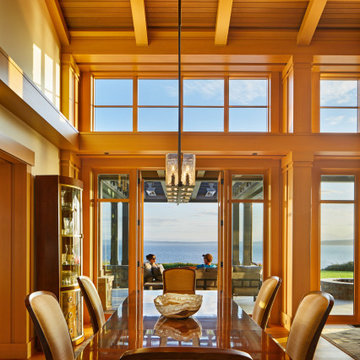
The dining table lays at the intersection of the great room and entry axis, creating a primary focus of sharing food with family and guests. // Image : Benjamin Benschneider Photography
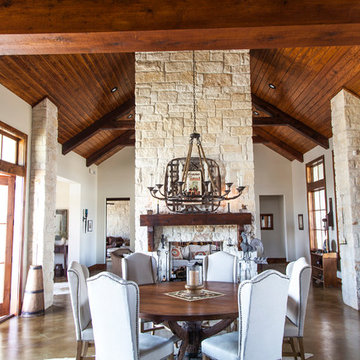
This open concept craftsman style home features a two-sided fireplace with limestone hearth and cedar beam mantel. The vaulted ceilings with exposed cedar beams and trusses compliment the focal point and tie together the kitchen, dining, and living areas.
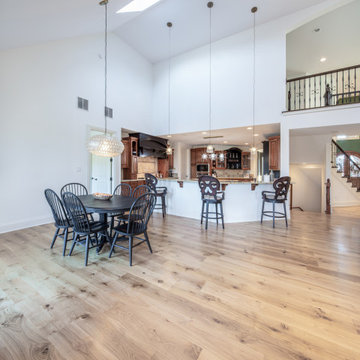
Dining area with custom wide plank flooring and chandelier.
Ejemplo de comedor de cocina abovedado clásico de tamaño medio con paredes blancas, suelo de madera clara y suelo marrón
Ejemplo de comedor de cocina abovedado clásico de tamaño medio con paredes blancas, suelo de madera clara y suelo marrón
321 fotos de comedores abovedados
6