321 fotos de comedores abovedados
Filtrar por
Presupuesto
Ordenar por:Popular hoy
161 - 180 de 321 fotos
Artículo 1 de 3
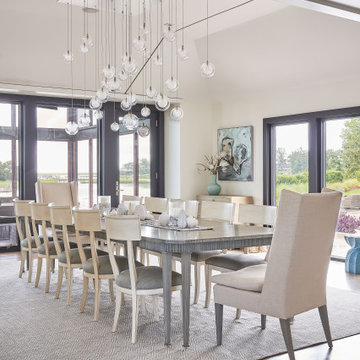
Imagen de comedor abovedado grande cerrado con paredes blancas, suelo de madera en tonos medios y suelo beige
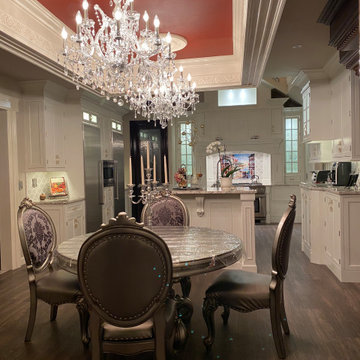
This was a complete kitchen renovation. The remodel included removing skylights and installing a two story bump up adding no square footage to the room but creating a dramatic visual even for the most discriminating designer. When you enter this kitchen your eyes wander trying to absorb the immense planning and detail that went into the renovation but ultimately you find yourself positioned under the large Theresa Maria chandelier gazing into the sky. The kitchen was designed around the 48 inch Thermador stove. The 2 story inset cabinet creation around the stove flows up into the addition creating a visual masterpiece that is only rivaled by original pieces of art works created by the likes of Van Gogh, Picasso and Rembrandt. The sink was relocated from the exterior wall and into the island so that the stove wall would be isolated and not connected any other cabinets. The 36-inch-wide refrigerator and 36-inch-wide freezer were designed and installed next to a microwave cabinet that makes heating up items as convenient as 1,2,3. The outside cabinet wall section is perfect for entertaining with the 42 inch base cabinets. The massive two-tiered island of 124 inches long is perfect for everyday family living. A farmer’s sink adds the perfect touch to this traditional design. Renovating a kitchen without ceiling detail is one of the most overlooked parts of the renovation. The amount of money spent on the renovation depends on the budget of course but I highly recommend including ceiling detail as much as one considers the tile backsplash.
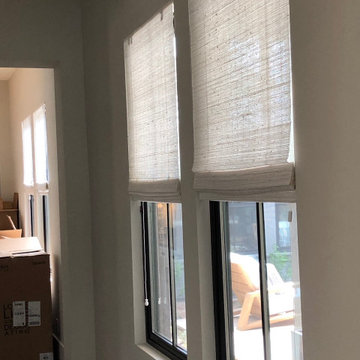
The home already had an element of nature within the home, so Scottsdale Window Coverings provided the best solution in complimenting the organic style with shades made from natural woods, grass, bamboo, and reeds which go perfectly with the aesthetics of the dining room. These natural fibers allow sunlight to filter perfectly throughout any living space. Privacy is customized according to preferences on desired liners.
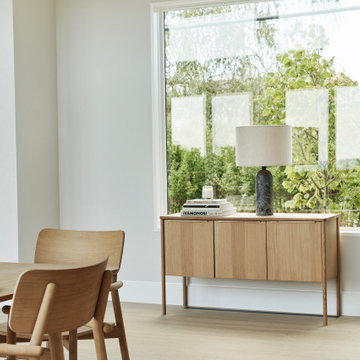
Atelier 211 is an ocean view, modern A-Frame beach residence nestled within Atlantic Beach and Amagansett Lanes. Custom-fit, 4,150 square foot, six bedroom, and six and a half bath residence in Amagansett; Atelier 211 is carefully considered with a fully furnished elective. The residence features a custom designed chef’s kitchen, serene wellness spa featuring a separate sauna and steam room. The lounge and deck overlook a heated saline pool surrounded by tiered grass patios and ocean views.

Rustic yet refined, this modern country retreat blends old and new in masterful ways, creating a fresh yet timeless experience. The structured, austere exterior gives way to an inviting interior. The palette of subdued greens, sunny yellows, and watery blues draws inspiration from nature. Whether in the upholstery or on the walls, trailing blooms lend a note of softness throughout. The dark teal kitchen receives an injection of light from a thoughtfully-appointed skylight; a dining room with vaulted ceilings and bead board walls add a rustic feel. The wall treatment continues through the main floor to the living room, highlighted by a large and inviting limestone fireplace that gives the relaxed room a note of grandeur. Turquoise subway tiles elevate the laundry room from utilitarian to charming. Flanked by large windows, the home is abound with natural vistas. Antlers, antique framed mirrors and plaid trim accentuates the high ceilings. Hand scraped wood flooring from Schotten & Hansen line the wide corridors and provide the ideal space for lounging.
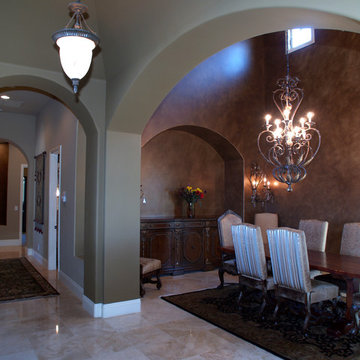
Ejemplo de comedor abovedado mediterráneo extra grande cerrado con paredes beige, chimenea de esquina, marco de chimenea de yeso y suelo beige
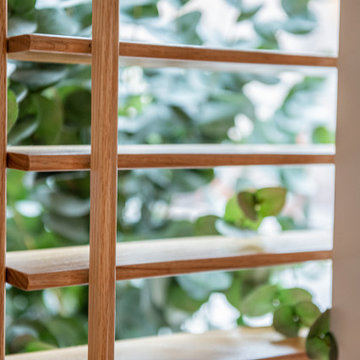
Located in Manhattan, this beautiful three-bedroom, three-and-a-half-bath apartment incorporates elements of mid-century modern, including soft greys, subtle textures, punchy metals, and natural wood finishes. Throughout the space in the living, dining, kitchen, and bedroom areas are custom red oak shutters that softly filter the natural light through this sun-drenched residence. Louis Poulsen recessed fixtures were placed in newly built soffits along the beams of the historic barrel-vaulted ceiling, illuminating the exquisite décor, furnishings, and herringbone-patterned white oak floors. Two custom built-ins were designed for the living room and dining area: both with painted-white wainscoting details to complement the white walls, forest green accents, and the warmth of the oak floors. In the living room, a floor-to-ceiling piece was designed around a seating area with a painting as backdrop to accommodate illuminated display for design books and art pieces. While in the dining area, a full height piece incorporates a flat screen within a custom felt scrim, with integrated storage drawers and cabinets beneath. In the kitchen, gray cabinetry complements the metal fixtures and herringbone-patterned flooring, with antique copper light fixtures installed above the marble island to complete the look. Custom closets were also designed by Studioteka for the space including the laundry room.
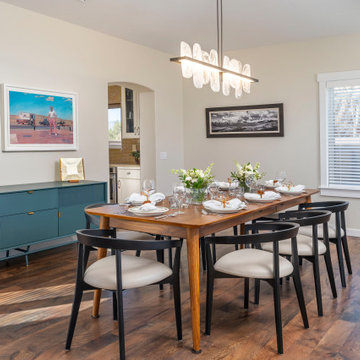
Contemporary living & dining room addition
Imagen de comedor abovedado contemporáneo grande con paredes beige, suelo de madera oscura, chimenea lineal, marco de chimenea de baldosas y/o azulejos y suelo marrón
Imagen de comedor abovedado contemporáneo grande con paredes beige, suelo de madera oscura, chimenea lineal, marco de chimenea de baldosas y/o azulejos y suelo marrón
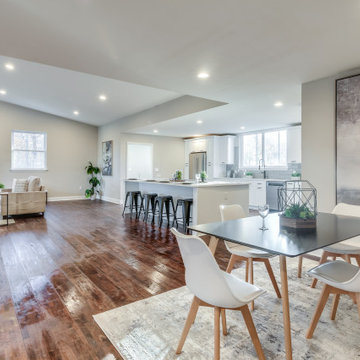
Imagen de comedor de cocina abovedado contemporáneo extra grande con paredes grises, suelo de madera oscura, todas las chimeneas, marco de chimenea de ladrillo y suelo marrón
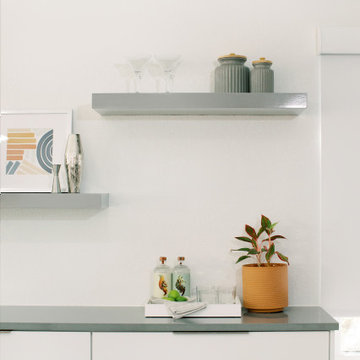
Foto de comedor de cocina abovedado moderno grande con suelo de baldosas de cerámica, suelo gris, paredes blancas y todas las chimeneas
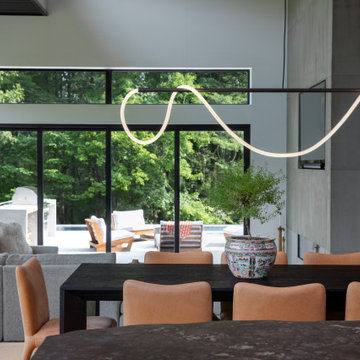
Imagen de comedor abovedado actual grande abierto con paredes grises, suelo de madera clara, todas las chimeneas, marco de chimenea de hormigón, suelo marrón y madera
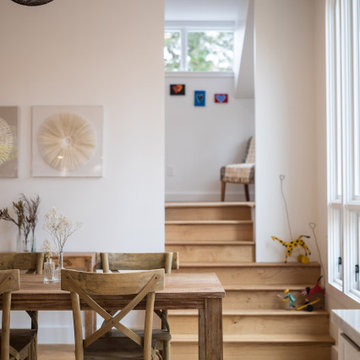
The view from the Dining Room looking up into the Den.
Diseño de comedor de cocina abovedado tradicional renovado de tamaño medio con paredes blancas, suelo de madera en tonos medios y suelo marrón
Diseño de comedor de cocina abovedado tradicional renovado de tamaño medio con paredes blancas, suelo de madera en tonos medios y suelo marrón
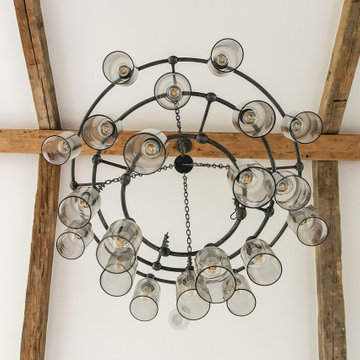
Modelo de comedor abovedado campestre grande abierto sin chimenea con paredes blancas, suelo de madera clara y suelo beige
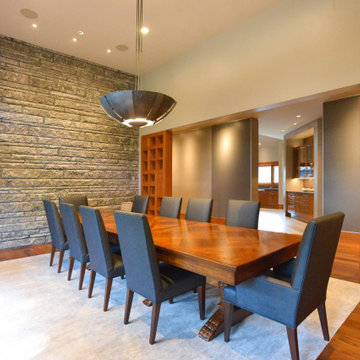
Formal Dining Room
Ejemplo de comedor abovedado contemporáneo de tamaño medio cerrado con suelo de madera en tonos medios, suelo marrón y paredes grises
Ejemplo de comedor abovedado contemporáneo de tamaño medio cerrado con suelo de madera en tonos medios, suelo marrón y paredes grises
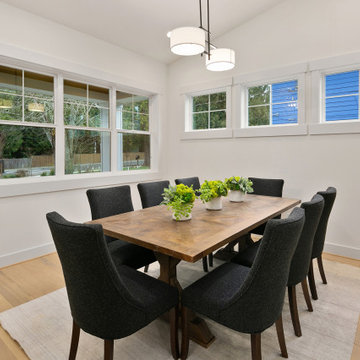
The Ada's Dining Room is an inviting space designed for memorable gatherings. At the heart of this elegant room is a beautifully crafted wooden centerpiece table, serving as a focal point that embodies both style and functionality. The calming white walls create a serene ambiance, providing the perfect backdrop for shared meals and meaningful conversations.
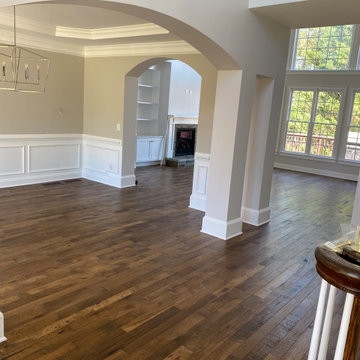
Dining room with vaulted ceilings and open archway to living room.
Foto de comedor abovedado tradicional grande abierto con paredes blancas, suelo de madera oscura, todas las chimeneas, suelo multicolor, panelado y marco de chimenea de baldosas y/o azulejos
Foto de comedor abovedado tradicional grande abierto con paredes blancas, suelo de madera oscura, todas las chimeneas, suelo multicolor, panelado y marco de chimenea de baldosas y/o azulejos
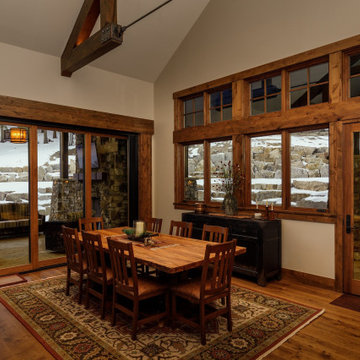
A vaulted ceiling with exposed beams and large windows/doors in beautiful wood tones are the perfect balance to the rocky landscape outdoors.
Diseño de comedor abovedado rural grande abierto con paredes beige y suelo de madera en tonos medios
Diseño de comedor abovedado rural grande abierto con paredes beige y suelo de madera en tonos medios
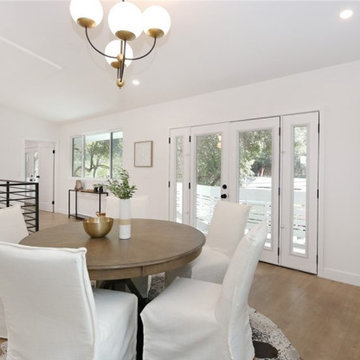
This absolutely unique and stunning 4 bedroom/3 bathroom dream home exudes light openness and serenity. With a private with a lushly landscaped front and backyard; it offers tons of room for lounge areas, family gatherings, gardening and more! Inside you’re greeted by two spacious bedrooms flanking a grand staircase up to the main level, which features a bright, open, and airy great room with dramatic vaulted ceilings and sprawling front and backyard views. This space has been completely remodeled with thoughtful design elements, beautiful wood floors, and a custom kitchen, complete with brand new stainless steel appliances and an oversized island. The living space opens directly into the terraced backyard, making this a perfect home for entertaining and indoor/outdoor living.
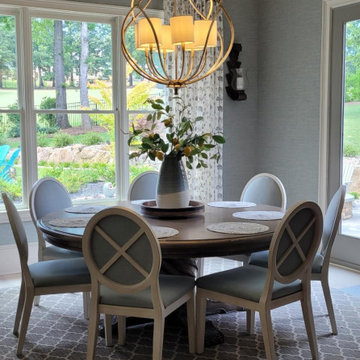
Kitchen eating area
Foto de comedor de cocina abovedado clásico renovado grande sin chimenea con suelo de madera clara y suelo beige
Foto de comedor de cocina abovedado clásico renovado grande sin chimenea con suelo de madera clara y suelo beige
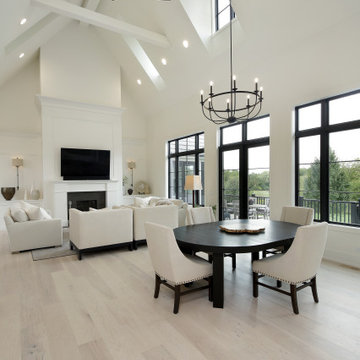
Ejemplo de comedor abovedado grande con paredes blancas, todas las chimeneas y marco de chimenea de piedra
321 fotos de comedores abovedados
9