321 fotos de comedores abovedados
Filtrar por
Presupuesto
Ordenar por:Popular hoy
61 - 80 de 321 fotos
Artículo 1 de 3

Sala da pranzo accanto alla cucina con pareti facciavista
Imagen de comedor abovedado mediterráneo grande abierto con paredes amarillas, suelo de ladrillo y suelo rojo
Imagen de comedor abovedado mediterráneo grande abierto con paredes amarillas, suelo de ladrillo y suelo rojo
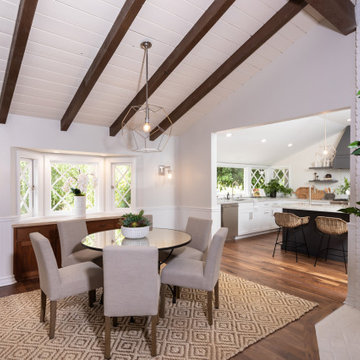
The breakfast room looks into the kitchen and has a white brick wood burning fireplace that adds character to the space. The high pitched ceiling beams and English cottage windows bring a traditional warmth to the room. Contemporary lighting fixtures keep it fresh and echo the shape of the windows.
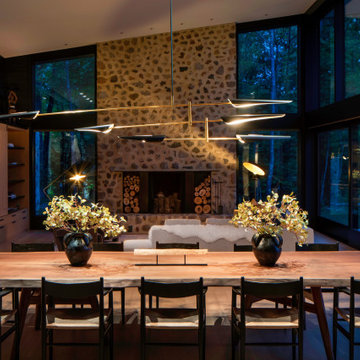
The masonry in this modern home is an unexpected nod to the past, inspired by the stone silos and barn foundations that can be seen across the region. A stunning twelve-foot solid walnut dining table by Chicago-based furniture maker Mike Dreeben is designed for big family meals and is topped off by the sculptural metal spears of a David Weeks chandelier.
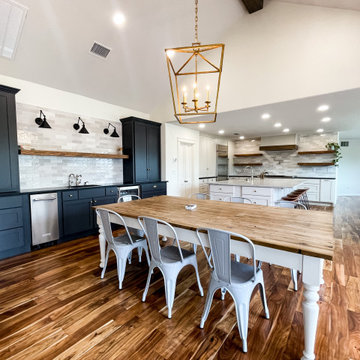
Foto de comedor de cocina abovedado de estilo de casa de campo extra grande con paredes blancas, suelo de madera en tonos medios y suelo marrón
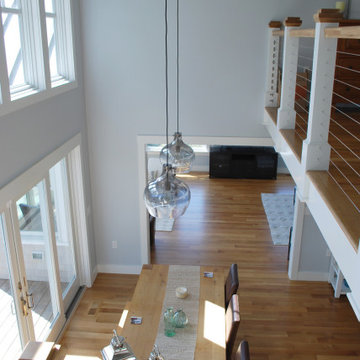
Diseño de comedor de cocina abovedado costero grande con paredes azules y suelo laminado

The open-plan living room has knotty cedar wood panels and ceiling, with a log cabin style while still appearing modern. The custom designed fireplace features a cantilevered bench and a 3-sided glass Ortal insert.
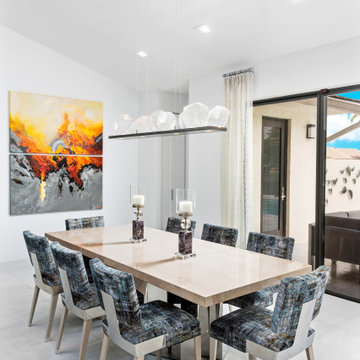
Lakefront residence in exclusive south Florida golf course community. Use of mixed metallic textiles and finishes combined with lucite furniture allows the view and bold oversized art to become the visual centerpieces of each space. Large sculptural light fixtures fill the height created by the soaring vaulted ceilings. Lux fabrics mixed with chrome or lucite create a contemporary feel to the space without losing the soft comforts that make this space feel like home.
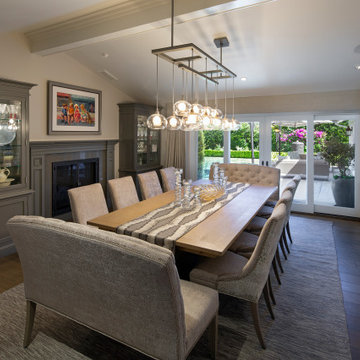
The dining room is timeless with a perfect marriage between traditional and contemporary design.
Ejemplo de comedor abovedado tradicional renovado de tamaño medio cerrado con paredes beige, suelo de madera en tonos medios, todas las chimeneas y marco de chimenea de piedra
Ejemplo de comedor abovedado tradicional renovado de tamaño medio cerrado con paredes beige, suelo de madera en tonos medios, todas las chimeneas y marco de chimenea de piedra
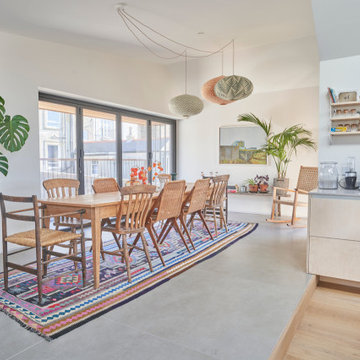
Diseño de comedor abovedado escandinavo grande abierto con paredes blancas, suelo de baldosas de porcelana y suelo gris

A detailed view of the custom Michael Dreeben slab-top table, which comfortably seats ten.
Diseño de comedor abovedado actual grande abierto con paredes negras, suelo de madera clara, todas las chimeneas, marco de chimenea de piedra, suelo marrón y panelado
Diseño de comedor abovedado actual grande abierto con paredes negras, suelo de madera clara, todas las chimeneas, marco de chimenea de piedra, suelo marrón y panelado
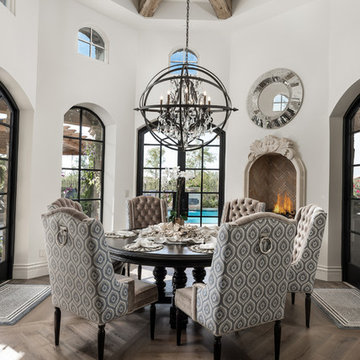
We love this dining area and breakfast nook's arched windows, the exposed beams, and wood floor.
Modelo de comedor abovedado romántico extra grande cerrado con paredes blancas, suelo de madera en tonos medios, todas las chimeneas, marco de chimenea de piedra, suelo marrón y panelado
Modelo de comedor abovedado romántico extra grande cerrado con paredes blancas, suelo de madera en tonos medios, todas las chimeneas, marco de chimenea de piedra, suelo marrón y panelado
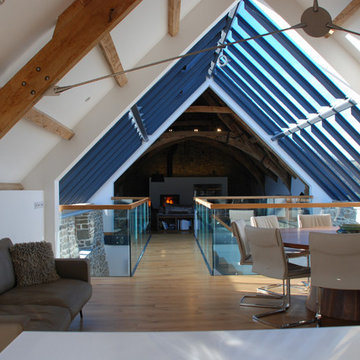
One of the only surviving examples of a 14thC agricultural building of this type in Cornwall, the ancient Grade II*Listed Medieval Tithe Barn had fallen into dereliction and was on the National Buildings at Risk Register. Numerous previous attempts to obtain planning consent had been unsuccessful, but a detailed and sympathetic approach by The Bazeley Partnership secured the support of English Heritage, thereby enabling this important building to begin a new chapter as a stunning, unique home designed for modern-day living.
A key element of the conversion was the insertion of a contemporary glazed extension which provides a bridge between the older and newer parts of the building. The finished accommodation includes bespoke features such as a new staircase and kitchen and offers an extraordinary blend of old and new in an idyllic location overlooking the Cornish coast.
This complex project required working with traditional building materials and the majority of the stone, timber and slate found on site was utilised in the reconstruction of the barn.
Since completion, the project has been featured in various national and local magazines, as well as being shown on Homes by the Sea on More4.
The project won the prestigious Cornish Buildings Group Main Award for ‘Maer Barn, 14th Century Grade II* Listed Tithe Barn Conversion to Family Dwelling’.
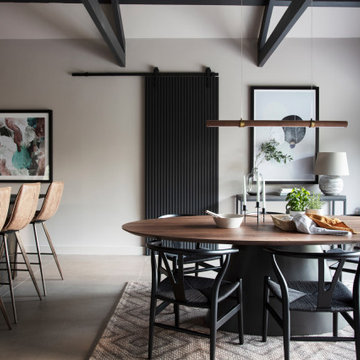
This rural cottage in Northumberland was in need of a total overhaul, and thats exactly what it got! Ceilings removed, beams brought to life, stone exposed, log burner added, feature walls made, floors replaced, extensions built......you name it, we did it!
What a result! This is a modern contemporary space with all the rustic charm you'd expect from a rural holiday let in the beautiful Northumberland countryside. Book In now here: https://www.bridgecottagenorthumberland.co.uk/?fbclid=IwAR1tpc6VorzrLsGJtAV8fEjlh58UcsMXMGVIy1WcwFUtT0MYNJLPnzTMq0w
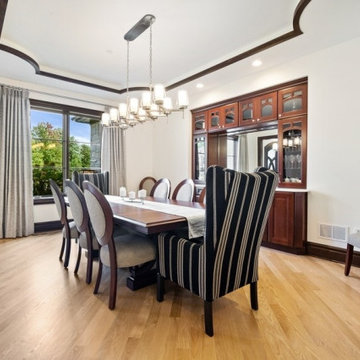
Foto de comedor abovedado tradicional grande cerrado con paredes blancas, suelo de madera clara y suelo beige
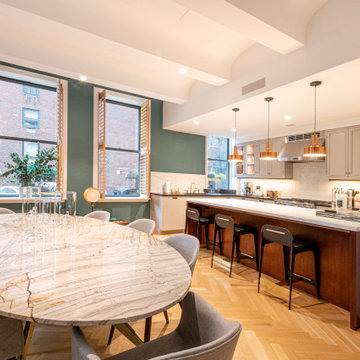
Located in Manhattan, this beautiful three-bedroom, three-and-a-half-bath apartment incorporates elements of mid-century modern, including soft greys, subtle textures, punchy metals, and natural wood finishes. Throughout the space in the living, dining, kitchen, and bedroom areas are custom red oak shutters that softly filter the natural light through this sun-drenched residence. Louis Poulsen recessed fixtures were placed in newly built soffits along the beams of the historic barrel-vaulted ceiling, illuminating the exquisite décor, furnishings, and herringbone-patterned white oak floors. Two custom built-ins were designed for the living room and dining area: both with painted-white wainscoting details to complement the white walls, forest green accents, and the warmth of the oak floors. In the living room, a floor-to-ceiling piece was designed around a seating area with a painting as backdrop to accommodate illuminated display for design books and art pieces. While in the dining area, a full height piece incorporates a flat screen within a custom felt scrim, with integrated storage drawers and cabinets beneath. In the kitchen, gray cabinetry complements the metal fixtures and herringbone-patterned flooring, with antique copper light fixtures installed above the marble island to complete the look. Custom closets were also designed by Studioteka for the space including the laundry room.
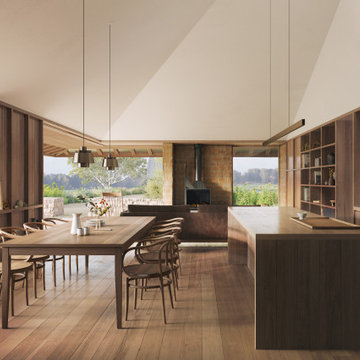
High ceilings rake down toward a low verandah and a series of framed views over the farm.
Modelo de comedor abovedado contemporáneo de tamaño medio abierto con paredes marrones, suelo de madera clara, todas las chimeneas, marco de chimenea de piedra, suelo marrón y machihembrado
Modelo de comedor abovedado contemporáneo de tamaño medio abierto con paredes marrones, suelo de madera clara, todas las chimeneas, marco de chimenea de piedra, suelo marrón y machihembrado
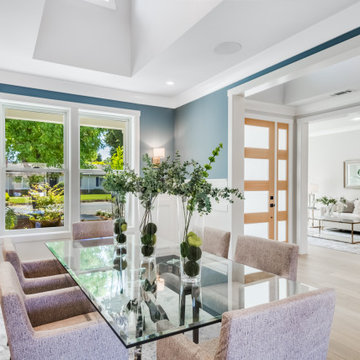
California Ranch Farmhouse Style Design 2020
Foto de comedor abovedado de estilo de casa de campo grande cerrado sin chimenea con paredes azules, suelo de madera clara, suelo gris y panelado
Foto de comedor abovedado de estilo de casa de campo grande cerrado sin chimenea con paredes azules, suelo de madera clara, suelo gris y panelado
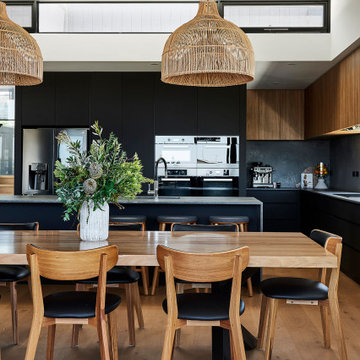
Imagen de comedor abovedado contemporáneo grande abierto con paredes blancas, suelo de madera en tonos medios, chimenea lineal, marco de chimenea de baldosas y/o azulejos y suelo marrón
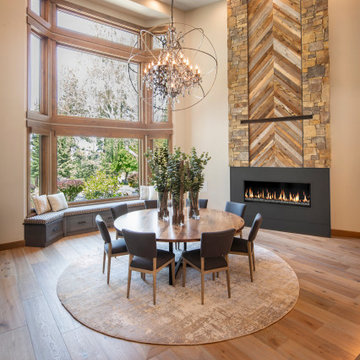
Dining room: new engineered wood floor, lighting detail on stairs, semi-custom buffet with custom live edge black walnut top, semi-custom window bench seat with upholstered cushion and pillows, two-story fireplace with metal, stone and chevron wood facade, one-of-a-kind sculpture and oversized orb chandelier
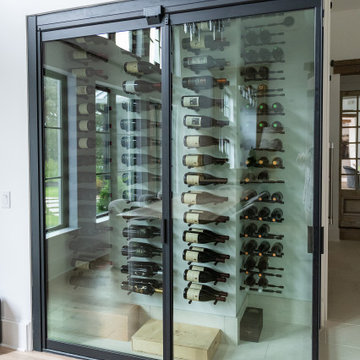
Modelo de comedor abovedado campestre grande abierto sin chimenea con paredes blancas, suelo de madera clara y suelo beige
321 fotos de comedores abovedados
4