127 fotos de comedores abovedados con suelo de cemento
Filtrar por
Presupuesto
Ordenar por:Popular hoy
41 - 60 de 127 fotos
Artículo 1 de 3
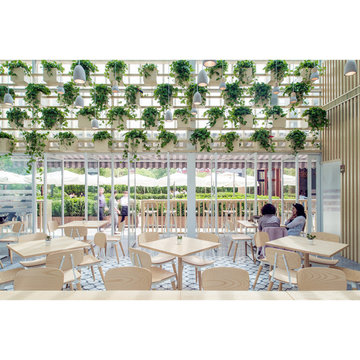
Cafe 27 is a puts all of its energy into healthy living and eating. As such it was important to reinforce sustainable building practices convey Cafe 27's high standard for fresh, healthy and quality ingredients in their offerings through the architecture.
The cafe is retrofit of an existing glass greenhouse structure. As a result the new cafe was imagined as an inside-out garden pavilion; wherein all the elements of a garden pavilion were placed inside a passively controlled greenhouse that connects with its surroundings.
A number of elements simultaneously defined the architectural expression and interior environmental experience. A green-wall passively purifies Beijing's polluted air as it makes its way inside. A massive ceramic bar with pastry display anchors the interior seating arrangement. Combined with the terrazzo flooring, it creates a thermal mass that gradually and passively heats the space in the winter. In the summer the exterior wood trellis shades the glass structure reducing undesirable heat gain, while diffusing direct sunlight to create a thermally comfortable and optically dramatic space inside. Completing the interior, a pixilated hut-like elevation clad in Ash batons provides acoustic baffling while housing a pastry kitchen (visible through a large glass pane), the mechanical system, the public restrooms and dry storage. Finally, the interior and exterior are connected through a series pivoting doors further blurring the boundary between the indoor and outdoor experience of the cafe.
These ecologically sound devices not only reduced the carbon footprint of the cafe but also enhanced the experience of being in a garden-like interior. All the while the shed-like form clad in natural materials with hanging gardens provides a strong identity for the Cafe 27 flagship.
AWARDS
Restaurant & Bar Design Awards | London
A&D Trophy Awards | Hong Kong
PUBLISHED
Mercedes Benz Beijing City Guide
Dezeen | London
Cafe Plus | Images Publishers, Australia
Interiors | Seoul
KNSTRCT | New York
Inhabitat | San Francisco
Architectural Digest | Beijing
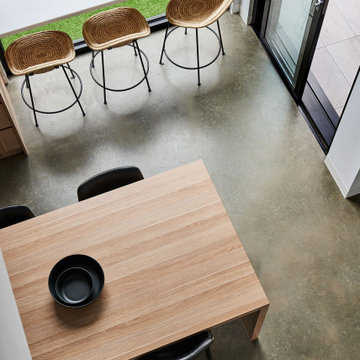
Imagen de comedor abovedado contemporáneo pequeño con suelo de cemento, suelo gris, con oficina y paredes blancas
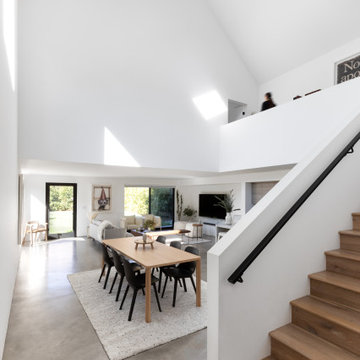
The intentional subtraction of material elements and
sparse furnishings within the home allows natural
light to flood the spaces and confront the senses
with an impression of openness and freedom.
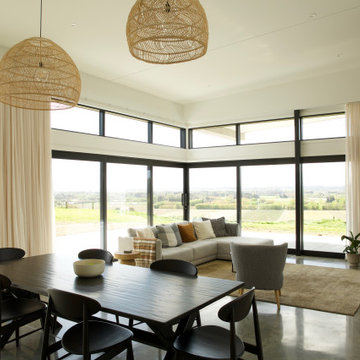
Foto de comedor de cocina abovedado minimalista grande con paredes blancas, suelo de cemento, marco de chimenea de hormigón y suelo gris
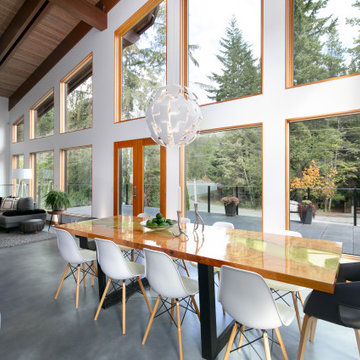
Imagen de comedor abovedado actual grande abierto con paredes blancas, suelo de cemento, chimenea de doble cara, marco de chimenea de baldosas y/o azulejos y suelo gris
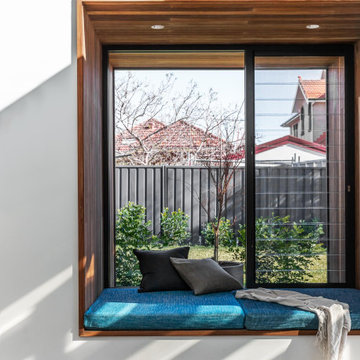
Drawn by a large square timber-lined window box seat that extends the view out to the garden, a threshold and garden light well creates a distinct separation between old and new. The period detailing gives way to timeless, yet contemporary, natural materials; concrete floors, painted brickwork and natural timbers.
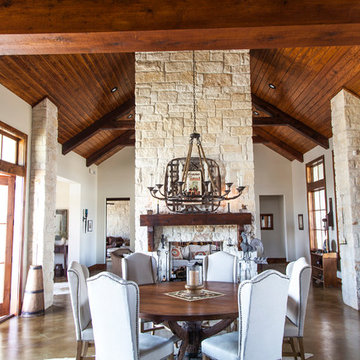
This open concept craftsman style home features a two-sided fireplace with limestone hearth and cedar beam mantel. The vaulted ceilings with exposed cedar beams and trusses compliment the focal point and tie together the kitchen, dining, and living areas.
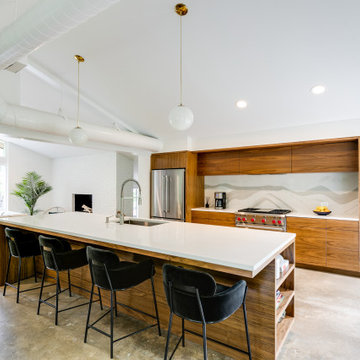
Ejemplo de comedor abovedado vintage grande abierto con paredes blancas, suelo de cemento y suelo gris
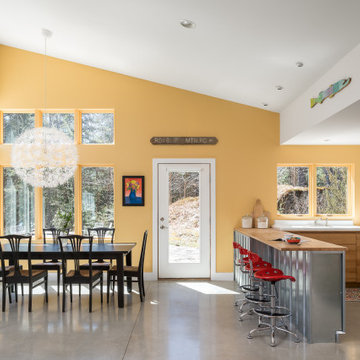
This home in the Mad River Valley measures just a tad over 1,000 SF and was inspired by the book The Not So Big House by Sarah Suskana. Some notable features are the dyed and polished concrete floors, bunk room that sleeps six, and an open floor plan with vaulted ceilings in the living space.
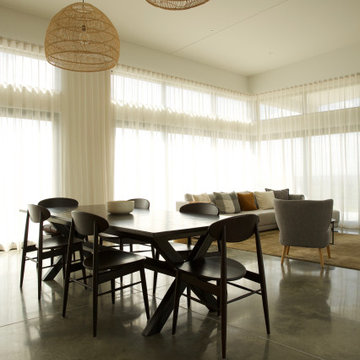
Foto de comedor abovedado minimalista grande con paredes blancas, suelo de cemento, todas las chimeneas, marco de chimenea de hormigón y suelo gris
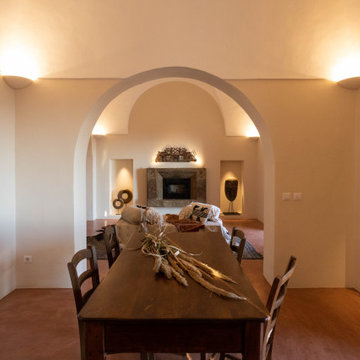
Ejemplo de comedor abovedado de estilo zen extra grande cerrado con paredes beige, suelo de cemento, todas las chimeneas, marco de chimenea de piedra, suelo marrón y todos los tratamientos de pared
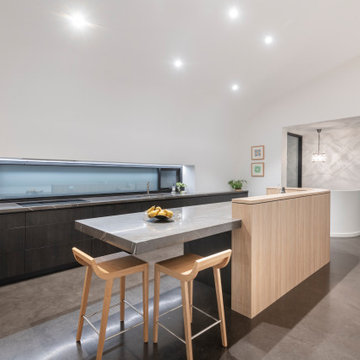
Black Burnished Concrete throughout this architecturally designed home by Weststyle.
The Concrete Floor on this project won the REsidential category of the 2019 Hanley Woods Polished Concrete Awards.
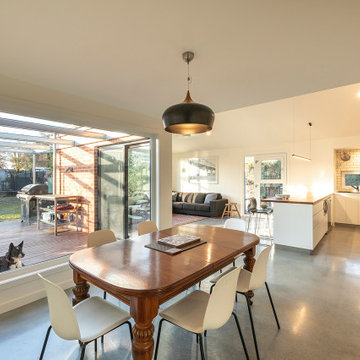
Foto de comedor abovedado actual pequeño con paredes blancas, suelo de cemento y suelo gris
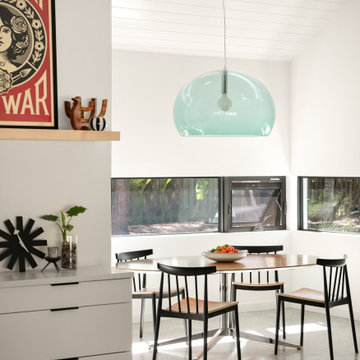
Imagen de comedor abovedado actual de tamaño medio abierto sin chimenea con paredes blancas, suelo de cemento y suelo gris

This was a complete interior and exterior renovation of a 6,500sf 1980's single story ranch. The original home had an interior pool that was removed and replace with a widely spacious and highly functioning kitchen. Stunning results with ample amounts of natural light and wide views the surrounding landscape. A lovely place to live.
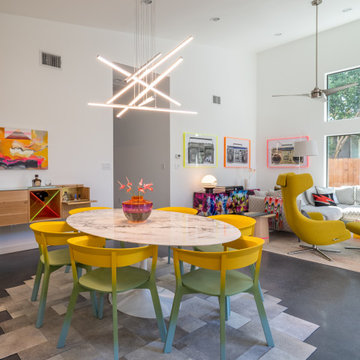
Imagen de comedor abovedado actual grande abierto con paredes blancas, suelo de cemento y suelo gris
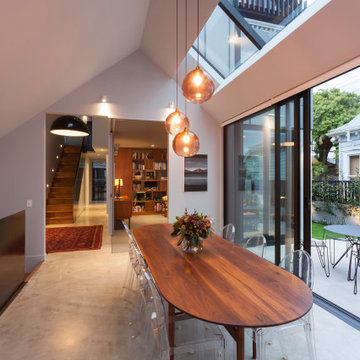
Diseño de comedor abovedado minimalista de tamaño medio abierto con suelo de cemento y suelo gris
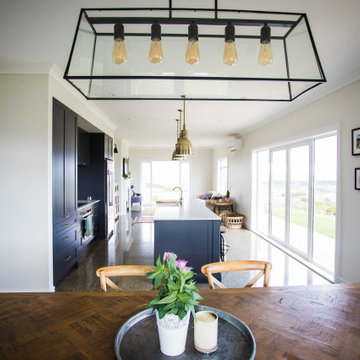
Diseño de comedor de cocina abovedado rústico de tamaño medio con paredes blancas, suelo de cemento y suelo gris
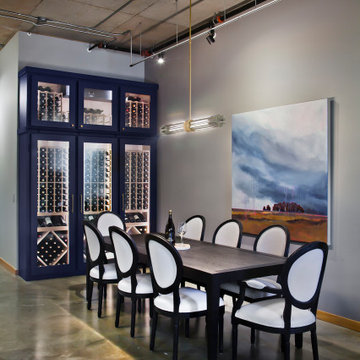
Modelo de comedor de cocina abovedado tradicional renovado de tamaño medio con suelo de cemento, suelo gris y paredes grises
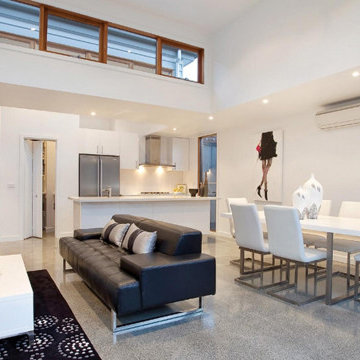
Foto de comedor abovedado minimalista de tamaño medio abierto con paredes blancas, suelo de cemento y suelo multicolor
127 fotos de comedores abovedados con suelo de cemento
3