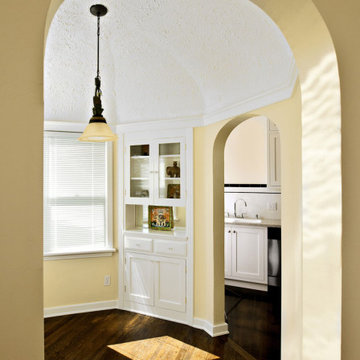196 fotos de comedores abovedados clásicos
Filtrar por
Presupuesto
Ordenar por:Popular hoy
21 - 40 de 196 fotos
Artículo 1 de 3

This project included the total interior remodeling and renovation of the Kitchen, Living, Dining and Family rooms. The Dining and Family rooms switched locations, and the Kitchen footprint expanded, with a new larger opening to the new front Family room. New doors were added to the kitchen, as well as a gorgeous buffet cabinetry unit - with windows behind the upper glass-front cabinets.

This Italian Villa breakfast nook features a round wood table decorated with floral that seats 6 in upholstered leather slingback chairs. A chandelier hangs from the center of the vaulted dome ceiling, and a built-in fireplace sits on the side of the table.
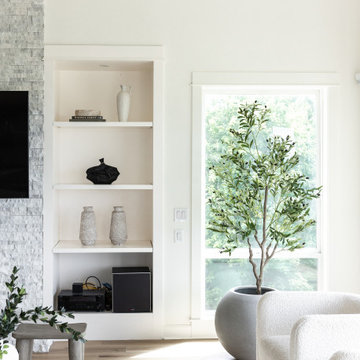
Cozy Family room and dining room with lots of open shelving.
Foto de comedor de cocina abovedado tradicional grande con paredes blancas, todas las chimeneas y marco de chimenea de piedra
Foto de comedor de cocina abovedado tradicional grande con paredes blancas, todas las chimeneas y marco de chimenea de piedra
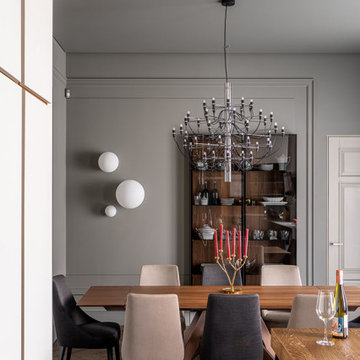
We are so proud of this luxurious classic full renovation project run Mosman, NSW. The attention to detail and superior workmanship is evident from every corner, from walls, to the floors, and even the furnishings and lighting are in perfect harmony.
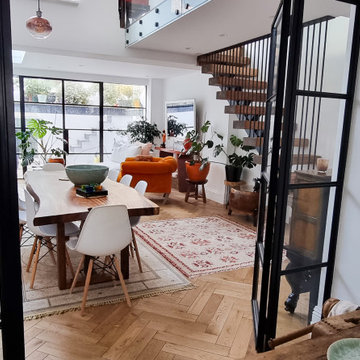
The basement level was totally reconifgured, removing existing structure and adding a full width single storey extension, creating a large open plan space. The extension being below ground level meant that we needed to bring in as much light as possible. We added a large walk on skylght to the terrace above, and large crittall doors to the rear
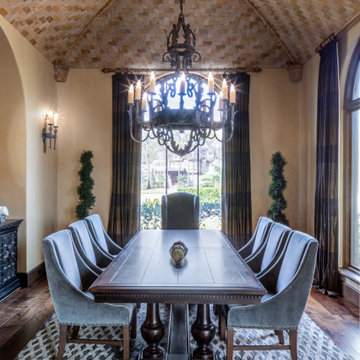
Foto de comedor de cocina abovedado tradicional grande sin chimenea con paredes beige, suelo de madera oscura y suelo marrón
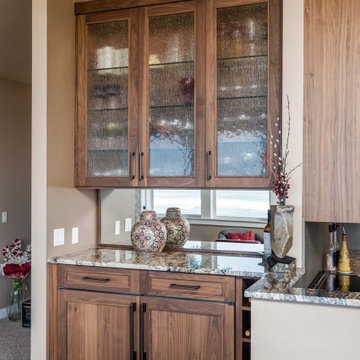
At the buffet, we continued the walnut cabinets, dark metal bar pulls, and granite countertop --this time with a mirror backsplash to enhance the ocean view and seeded glass in the uppers for that coastal feel.
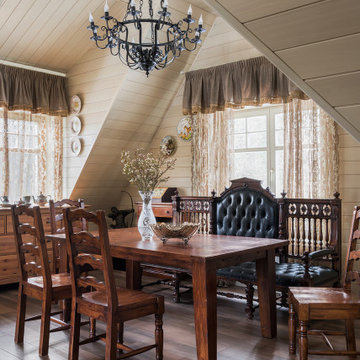
Зона столовой в гостиной на мансардном этаже гостевого загородного дома. Общая площадь гостиной 62 м2.
Ejemplo de comedor de cocina abovedado clásico grande con paredes beige, suelo de baldosas de porcelana, suelo marrón, madera y madera
Ejemplo de comedor de cocina abovedado clásico grande con paredes beige, suelo de baldosas de porcelana, suelo marrón, madera y madera
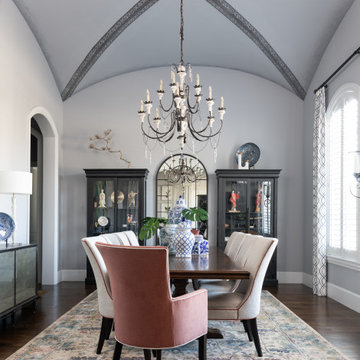
This dining space is full of life, style and color. The entire room is playful and bursts with energy. The light gray painted walls are the perfect backdrop to contrast with the vibrant colors spread throughout the space. From the window treatments, to the upholstered dining chairs, and everything in between, this space is entirely custom.
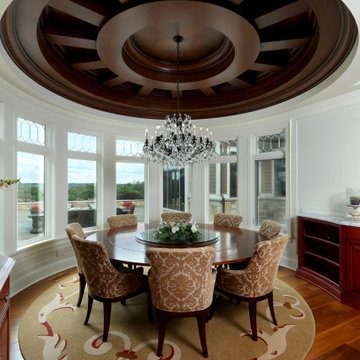
Foto de comedor abovedado tradicional de tamaño medio con paredes blancas y suelo de madera en tonos medios

Imagen de comedor de cocina abovedado clásico de tamaño medio con paredes blancas, suelo de madera clara, suelo marrón y machihembrado
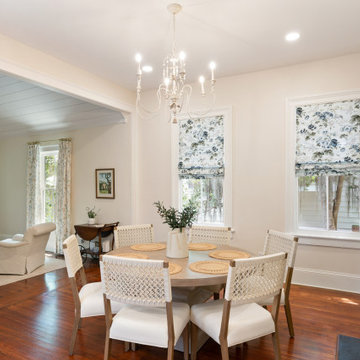
The dining room is the nucleus of this living space as place to gather as family and friends and entertain. The L-shaped kitchen integrates into this space for intimate settings.
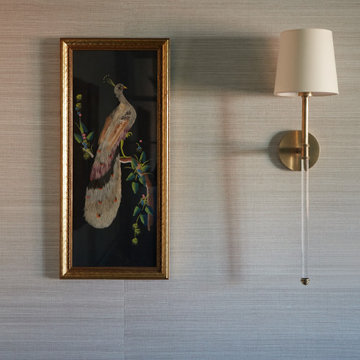
Download our free ebook, Creating the Ideal Kitchen. DOWNLOAD NOW
The homeowner and his wife had lived in this beautiful townhome in Oak Brook overlooking a small lake for over 13 years. The home is open and airy with vaulted ceilings and full of mementos from world adventures through the years, including to Cambodia, home of their much-adored sponsored daughter. The home, full of love and memories was host to a growing extended family of children and grandchildren. This was THE place. When the homeowner’s wife passed away suddenly and unexpectedly, he became determined to create a space that would continue to welcome and host his family and the many wonderful family memories that lay ahead but with an eye towards functionality.
We started out by evaluating how the space would be used. Cooking and watching sports were key factors. So, we shuffled the current dining table into a rarely used living room whereby enlarging the kitchen. The kitchen now houses two large islands – one for prep and the other for seating and buffet space. We removed the wall between kitchen and family room to encourage interaction during family gatherings and of course a clear view to the game on TV. We also removed a dropped ceiling in the kitchen, and wow, what a difference.
Next, we added some drama with a large arch between kitchen and dining room creating a stunning architectural feature between those two spaces. This arch echoes the shape of the large arch at the front door of the townhome, providing drama and significance to the space. The kitchen itself is large but does not have much wall space, which is a common challenge when removing walls. We added a bit more by resizing the double French doors to a balcony at the side of the house which is now just a single door. This gave more breathing room to the range wall and large stone hood but still provides access and light.
We chose a neutral pallet of black, white, and white oak, with punches of blue at the counter stools in the kitchen. The cabinetry features a white shaker door at the perimeter for a crisp outline. Countertops and custom hood are black Caesarstone, and the islands are a soft white oak adding contrast and warmth. Two large built ins between the kitchen and dining room function as pantry space as well as area to display flowers or seasonal decorations.
We repeated the blue in the dining room where we added a fresh coat of paint to the existing built ins, along with painted wainscot paneling. Above the wainscot is a neutral grass cloth wallpaper which provides a lovely backdrop for a wall of important mementos and artifacts. The dining room table and chairs were refinished and re-upholstered, and a new rug and window treatments complete the space. The room now feels ready to host more formal gatherings or can function as a quiet spot to enjoy a cup of morning coffee.
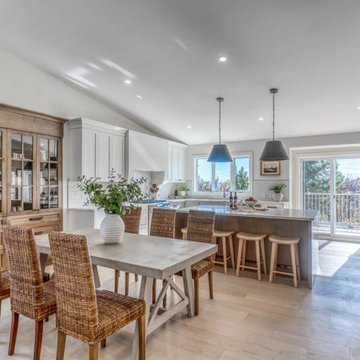
Ejemplo de comedor de cocina abovedado clásico de tamaño medio con paredes blancas y suelo de madera clara
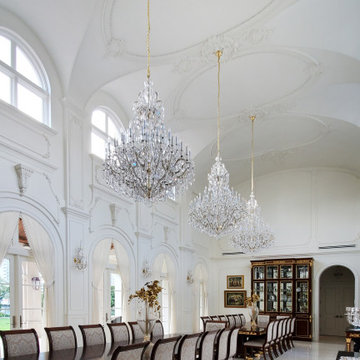
Colossal dining room seats 28. Custom ceiling design and French boiserie wall panels with solid color matte finish by K. Salowe & Co.. Gorgeous Interior design by B. Pila Design Studio
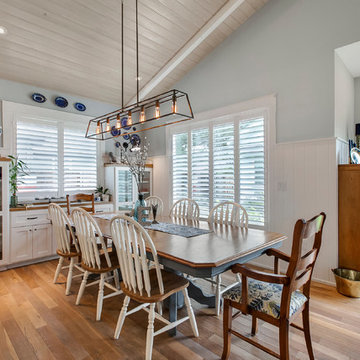
JP Morales photp
Modelo de comedor de cocina abovedado clásico de tamaño medio con paredes grises, suelo de madera clara, suelo marrón y boiserie
Modelo de comedor de cocina abovedado clásico de tamaño medio con paredes grises, suelo de madera clara, suelo marrón y boiserie
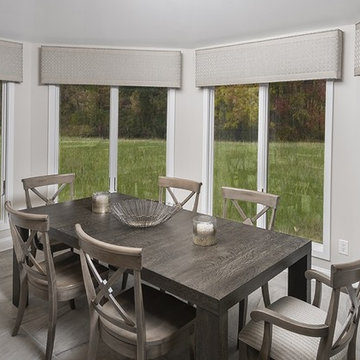
Beautiful updated kitchen with a twist of transitional and traditional features!
Imagen de comedor de cocina abovedado clásico grande con suelo de baldosas de cerámica y suelo gris
Imagen de comedor de cocina abovedado clásico grande con suelo de baldosas de cerámica y suelo gris
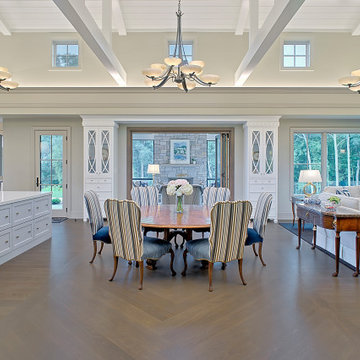
A grand entrance, indeed! This great-room boasts a 28’ vaulted wood ceiling with beams, gorgeous views, and a custom wide plank, white oak floor by Old To Gold. Dining set by Therien Studio.
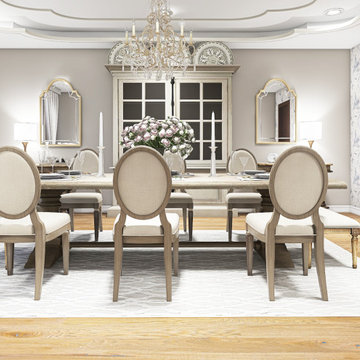
Modelo de comedor de cocina abovedado tradicional pequeño sin chimenea con paredes beige, suelo de madera clara, suelo marrón y papel pintado
196 fotos de comedores abovedados clásicos
2
