269 fotos de comedores abiertos con suelo de bambú
Filtrar por
Presupuesto
Ordenar por:Popular hoy
201 - 220 de 269 fotos
Artículo 1 de 3
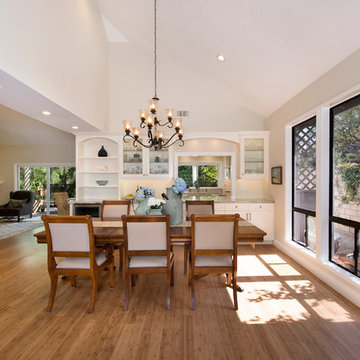
Nick Reeves Photogaphy
Imagen de comedor clásico renovado grande abierto con suelo de bambú
Imagen de comedor clásico renovado grande abierto con suelo de bambú
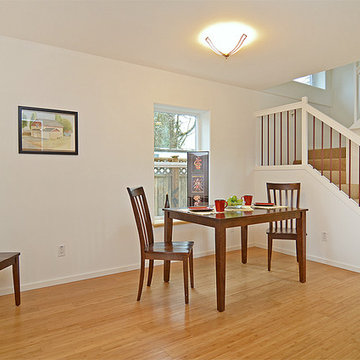
Pattie O'Loughlin Marmon
Foto de comedor de estilo americano de tamaño medio abierto con suelo de bambú
Foto de comedor de estilo americano de tamaño medio abierto con suelo de bambú
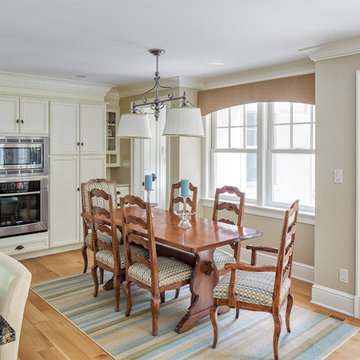
The Client's existing kitchen table was paired with chairs from the Client's former Dining Room. Updated fabric was used to reupholster and update their chairs. A striped indoor - outdoor rug is perfect for use under a Kitchen table.
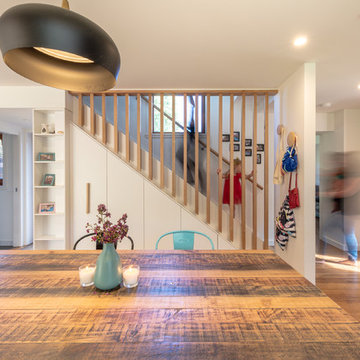
Ben Wrigley
Diseño de comedor actual pequeño abierto con paredes blancas, suelo de bambú y suelo marrón
Diseño de comedor actual pequeño abierto con paredes blancas, suelo de bambú y suelo marrón
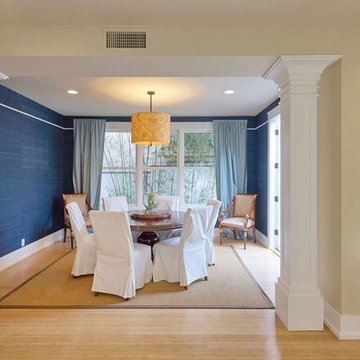
Joana Morrison
Modelo de comedor exótico de tamaño medio abierto con paredes azules, suelo de bambú y suelo beige
Modelo de comedor exótico de tamaño medio abierto con paredes azules, suelo de bambú y suelo beige
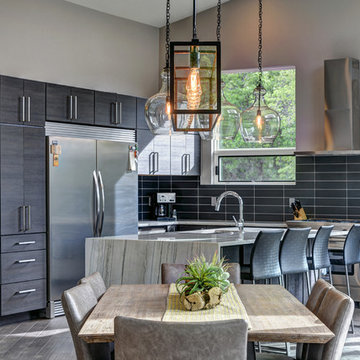
Open concept dining
Ejemplo de comedor moderno de tamaño medio abierto con suelo de bambú, suelo marrón, todas las chimeneas, marco de chimenea de piedra y paredes grises
Ejemplo de comedor moderno de tamaño medio abierto con suelo de bambú, suelo marrón, todas las chimeneas, marco de chimenea de piedra y paredes grises
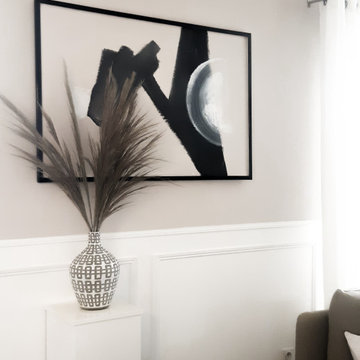
Home staging Salon/Salle à manger
Modelo de comedor tradicional renovado grande abierto con paredes blancas, suelo de bambú, estufa de leña, suelo marrón, boiserie y cortinas
Modelo de comedor tradicional renovado grande abierto con paredes blancas, suelo de bambú, estufa de leña, suelo marrón, boiserie y cortinas
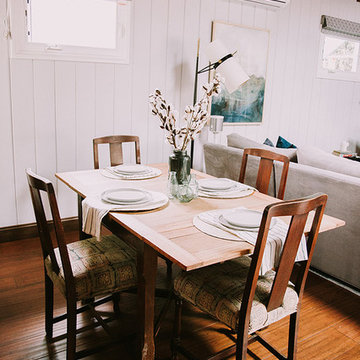
Annie W Photography
Imagen de comedor rural de tamaño medio abierto con paredes grises, suelo de bambú, todas las chimeneas, marco de chimenea de piedra y suelo marrón
Imagen de comedor rural de tamaño medio abierto con paredes grises, suelo de bambú, todas las chimeneas, marco de chimenea de piedra y suelo marrón
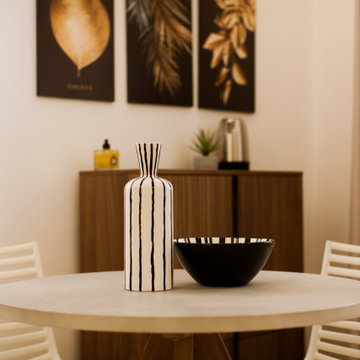
Démolition et reconstruction d'un immeuble dans le centre historique de Castellammare del Golfo composé de petits appartements confortables où vous pourrez passer vos vacances. L'idée était de conserver l'aspect architectural avec un goût historique actuel mais en le reproposant dans une tonalité moderne.Des matériaux précieux ont été utilisés, tels que du parquet en bambou pour le sol, du marbre pour les salles de bains et le hall d'entrée, un escalier métallique avec des marches en bois et des couloirs en marbre, des luminaires encastrés ou suspendus, des boiserie sur les murs des chambres et dans les couloirs, des dressings ouverte, portes intérieures en laque mate avec une couleur raffinée, fenêtres en bois, meubles sur mesure, mini-piscines et mobilier d'extérieur. Chaque étage se distingue par la couleur, l'ameublement et les accessoires d'ameublement. Tout est contrôlé par l'utilisation de la domotique. Un projet de design d'intérieur avec un design unique qui a permis d'obtenir des appartements de luxe.
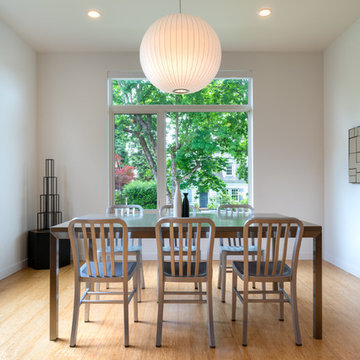
Architect: Grouparchitect
Modular Builder: Method Homes
General Contractor: Alchemy Building Company
Photography: AMF Photography
Foto de comedor de tamaño medio abierto con paredes blancas, suelo de bambú y suelo marrón
Foto de comedor de tamaño medio abierto con paredes blancas, suelo de bambú y suelo marrón
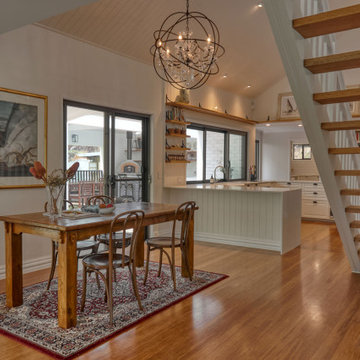
Modelo de comedor romántico de tamaño medio abierto con paredes blancas, suelo de bambú, estufa de leña y marco de chimenea de madera
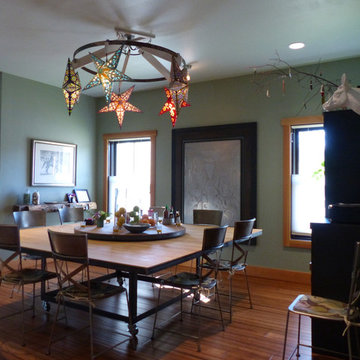
The dining room table was a collaboration between the homeowners and a local welder (Kevin Warren). The table comfortably seats 12... and 14 is pretty easy as well. The table is on wheels and has a lazy susan in the middle. The steel band around the lazy susan (which is a table top from a thrift store) mimics the steel ring (from an old wagon wheel) on the chandelier.
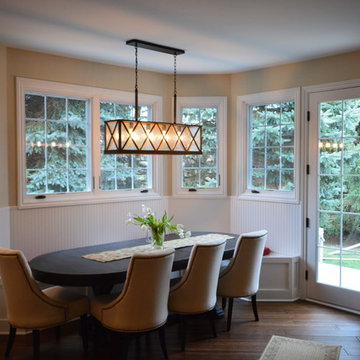
A cozy dining area with plenty of light from all the french door, windows and the interesting chandelier.
Ejemplo de comedor actual grande abierto con suelo de bambú y suelo marrón
Ejemplo de comedor actual grande abierto con suelo de bambú y suelo marrón
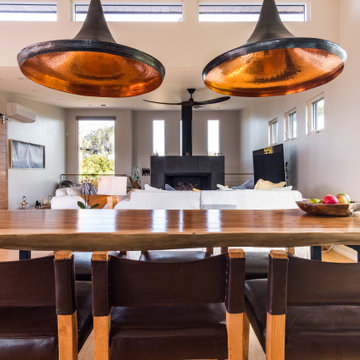
As with most properties in coastal San Diego this parcel of land was expensive and this client wanted to maximize their return on investment. We did this by filling every little corner of the allowable building area (width, depth, AND height).
We designed a new two-story home that includes three bedrooms, three bathrooms, one office/ bedroom, an open concept kitchen/ dining/ living area, and my favorite part, a huge outdoor covered deck.
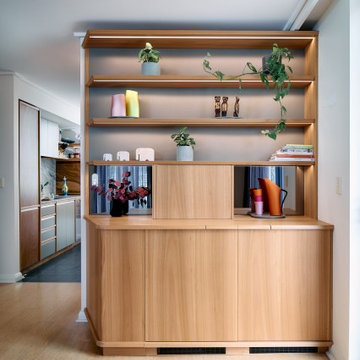
After approaching Matter to renovate his kitchen in 2020, Vance decided it was time to tackle another area of his home in desperate need of attention; the dining room, or more specifically the back wall of his dining room which had become a makeshift bar.
Vance had two mismatched wine fridges and an old glass door display case that housed wine and spirit glasses and bottles. He didn’t like that everything was on show but wanted some shelving to display some of the more precious artefacts he had collected over the years. He also liked the idea of using the same material pallet as his new kitchen to tie the two spaces together.
Our solution was to design a full wall unit with display shelving up top and a base of enclosed cabinetry which houses the wine fridges and additional storage. A defining feature of the unit is the angled left-hand side and floating shelves which allows better access into the dining room and lightens the presence of the bulky unit. A small cabinet with a sliding door at bench height acts as a spirits bar and is designed to be an open display when Vance hosts friends and family for dinner. This bar and the bench on either side have a mirrored backing, reflecting light from the generous north-facing windows opposite. The backing of the unit above features the grey FORESCOLOUR MDF used in the kitchen which contrasts beautifully with the Blackbutt timber shelves. All shelves and the bench top have solid Blackbutt lipping with a chamfered edge profile. The handles of the base cabinets are concealed within this solid lipping to maintain the sleek minimal look of the unit. Each shelf is illuminated by LED strip lighting above, controlled by a concealed touch switch in the bench top below. The result is a display case that unifies the kitchen and dining room while completely transforming the look and function of the space.
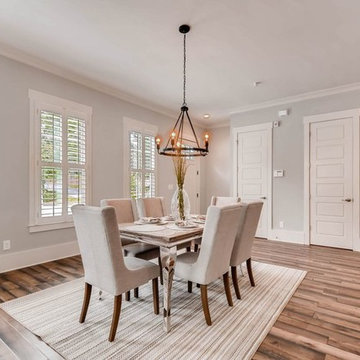
Interior View.
Home designed by Hollman Cortes
ATLCAD Architectural Services.
Modelo de comedor tradicional de tamaño medio abierto con paredes grises, suelo de bambú y suelo marrón
Modelo de comedor tradicional de tamaño medio abierto con paredes grises, suelo de bambú y suelo marrón
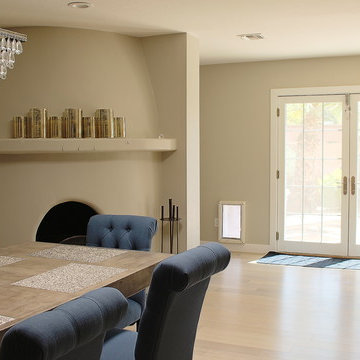
Diseño de comedor minimalista de tamaño medio abierto con paredes beige, chimenea de esquina, suelo beige, suelo de bambú y marco de chimenea de piedra
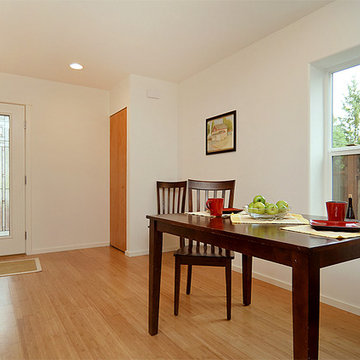
Pattie O'Loughlin Marmon
Imagen de comedor de estilo americano de tamaño medio abierto con suelo de bambú
Imagen de comedor de estilo americano de tamaño medio abierto con suelo de bambú
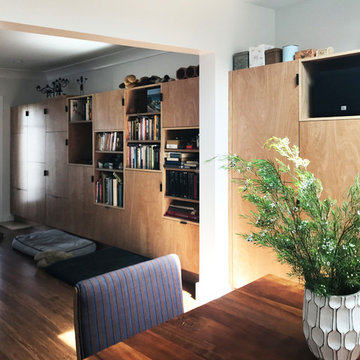
Imagen de comedor contemporáneo de tamaño medio abierto con paredes blancas, suelo de bambú, todas las chimeneas, marco de chimenea de yeso y suelo marrón
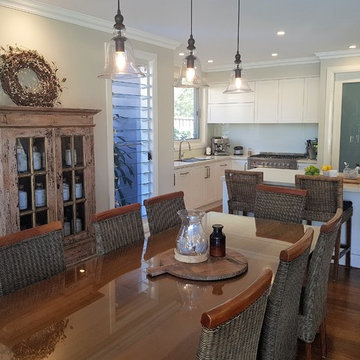
Ejemplo de comedor actual grande abierto con paredes beige, suelo de bambú y suelo marrón
269 fotos de comedores abiertos con suelo de bambú
11