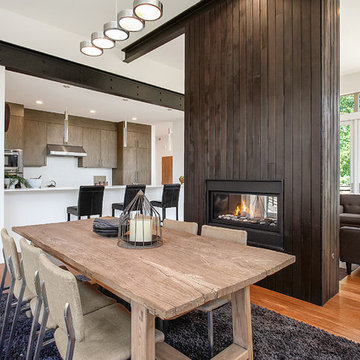269 fotos de comedores abiertos con suelo de bambú
Filtrar por
Presupuesto
Ordenar por:Popular hoy
41 - 60 de 269 fotos
Artículo 1 de 3
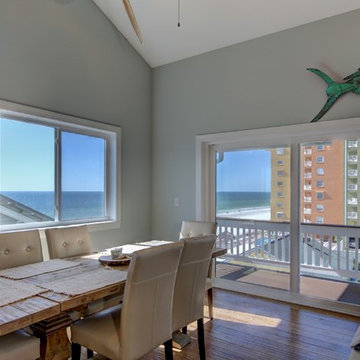
This is a small beach cottage constructed in Indian shores. Because of site limitations, we build the home tall and maximized the ocean views.
It's a great example of a well built moderately priced beach home where value and durability was a priority to the client.
Cary John
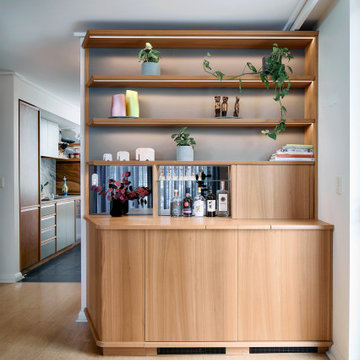
After approaching Matter to renovate his kitchen in 2020, Vance decided it was time to tackle another area of his home in desperate need of attention; the dining room, or more specifically the back wall of his dining room which had become a makeshift bar.
Vance had two mismatched wine fridges and an old glass door display case that housed wine and spirit glasses and bottles. He didn’t like that everything was on show but wanted some shelving to display some of the more precious artefacts he had collected over the years. He also liked the idea of using the same material pallet as his new kitchen to tie the two spaces together.
Our solution was to design a full wall unit with display shelving up top and a base of enclosed cabinetry which houses the wine fridges and additional storage. A defining feature of the unit is the angled left-hand side and floating shelves which allows better access into the dining room and lightens the presence of the bulky unit. A small cabinet with a sliding door at bench height acts as a spirits bar and is designed to be an open display when Vance hosts friends and family for dinner. This bar and the bench on either side have a mirrored backing, reflecting light from the generous north-facing windows opposite. The backing of the unit above features the grey FORESCOLOUR MDF used in the kitchen which contrasts beautifully with the Blackbutt timber shelves. All shelves and the bench top have solid Blackbutt lipping with a chamfered edge profile. The handles of the base cabinets are concealed within this solid lipping to maintain the sleek minimal look of the unit. Each shelf is illuminated by LED strip lighting above, controlled by a concealed touch switch in the bench top below. The result is a display case that unifies the kitchen and dining room while completely transforming the look and function of the space.
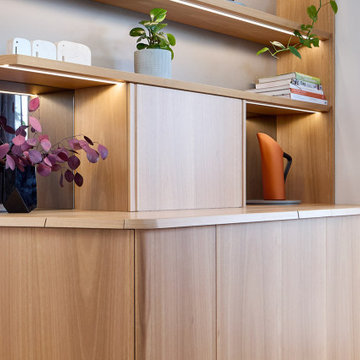
After approaching Matter to renovate his kitchen in 2020, Vance decided it was time to tackle another area of his home in desperate need of attention; the dining room, or more specifically the back wall of his dining room which had become a makeshift bar.
Vance had two mismatched wine fridges and an old glass door display case that housed wine and spirit glasses and bottles. He didn’t like that everything was on show but wanted some shelving to display some of the more precious artefacts he had collected over the years. He also liked the idea of using the same material pallet as his new kitchen to tie the two spaces together.
Our solution was to design a full wall unit with display shelving up top and a base of enclosed cabinetry which houses the wine fridges and additional storage. A defining feature of the unit is the angled left-hand side and floating shelves which allows better access into the dining room and lightens the presence of the bulky unit. A small cabinet with a sliding door at bench height acts as a spirits bar and is designed to be an open display when Vance hosts friends and family for dinner. This bar and the bench on either side have a mirrored backing, reflecting light from the generous north-facing windows opposite. The backing of the unit above features the grey FORESCOLOUR MDF used in the kitchen which contrasts beautifully with the Blackbutt timber shelves. All shelves and the bench top have solid Blackbutt lipping with a chamfered edge profile. The handles of the base cabinets are concealed within this solid lipping to maintain the sleek minimal look of the unit. Each shelf is illuminated by LED strip lighting above, controlled by a concealed touch switch in the bench top below. The result is a display case that unifies the kitchen and dining room while completely transforming the look and function of the space.
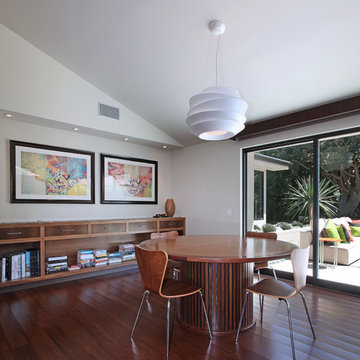
Architecture by Anders Lasater Architects. Interior Design and Landscape Design by Exotica Design Group. Photos by Jeri Koegel.
Ejemplo de comedor retro abierto con suelo de bambú
Ejemplo de comedor retro abierto con suelo de bambú
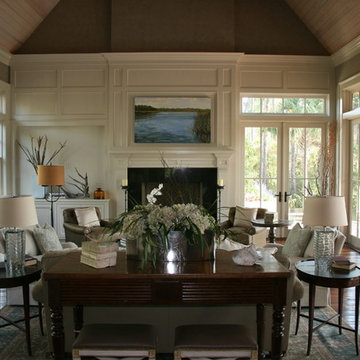
Diseño de comedor tradicional grande abierto con paredes grises, suelo de bambú, todas las chimeneas y marco de chimenea de piedra
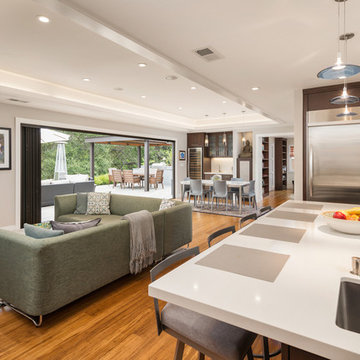
This small Ranch Style house was gutted and completely renovated and opened up to produce a truly indoor-outdoor experience. Panoramic Doors were essential to that end. Most of the house, including what was previously an enclosed Kitchen, now share the views out to the private rear yard and garden.
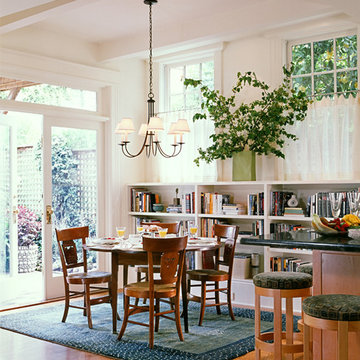
Michael Merrill Design Studio restored this 1913 craftsman cottage to make it the clients' dream home. We incorporated their love for white linen by using it throughout on windows and walls, in many varying weights and patterns. (2004-2005)
Photos © David Livingston
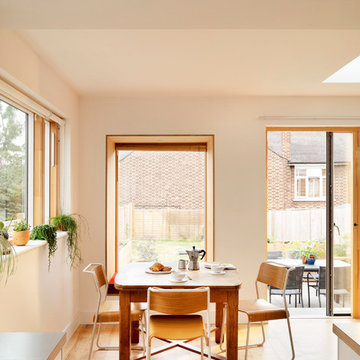
Rory Gardiner
Ejemplo de comedor nórdico grande abierto con paredes blancas, suelo de bambú y suelo amarillo
Ejemplo de comedor nórdico grande abierto con paredes blancas, suelo de bambú y suelo amarillo
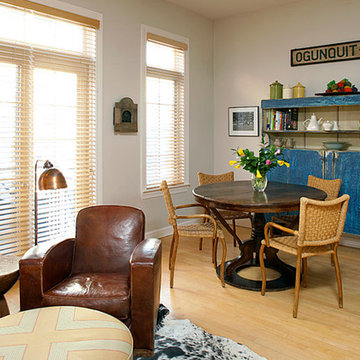
Modelo de comedor de estilo de casa de campo pequeño abierto sin chimenea con paredes grises y suelo de bambú
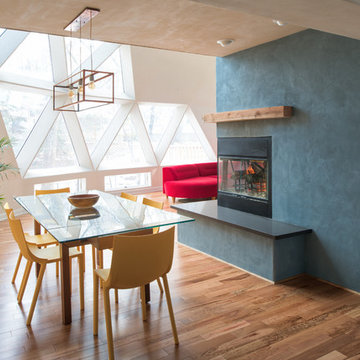
Imagen de comedor actual extra grande abierto con paredes azules, suelo de bambú y marco de chimenea de metal
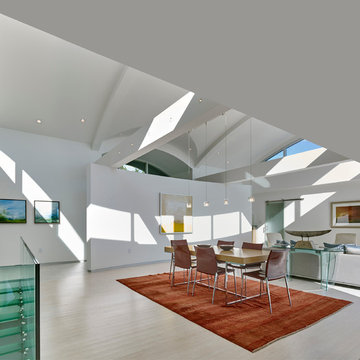
Design by Meister-Cox Architects, PC.
Photos by Don Pearse Photographers, Inc.
Imagen de comedor moderno grande abierto sin chimenea con paredes blancas, suelo de bambú y suelo beige
Imagen de comedor moderno grande abierto sin chimenea con paredes blancas, suelo de bambú y suelo beige
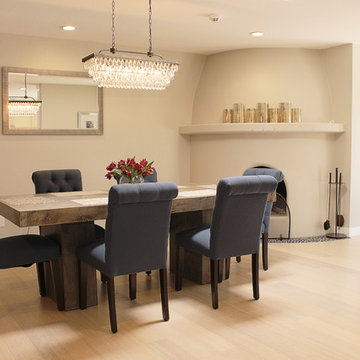
Ejemplo de comedor minimalista grande abierto con paredes beige, chimenea de esquina, suelo beige, suelo de bambú y marco de chimenea de piedra
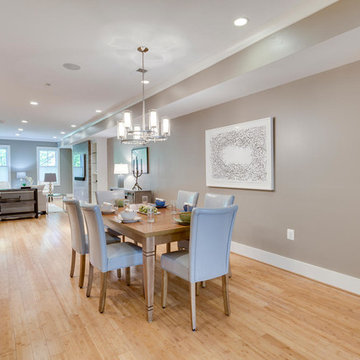
With a listing price of just under $4 million, this gorgeous row home located near the Convention Center in Washington DC required a very specific look to attract the proper buyer.
The home has been completely remodeled in a modern style with bamboo flooring and bamboo kitchen cabinetry so the furnishings and decor needed to be complimentary. Typically, transitional furnishings are used in staging across the board, however, for this property we wanted an urban loft, industrial look with heavy elements of reclaimed wood to create a city, hotel luxe style. As with all DC properties, this one is long and narrow but is completely open concept on each level, so continuity in color and design selections was critical.
The row home had several open areas that needed a defined purpose such as a reception area, which includes a full bar service area, pub tables, stools and several comfortable seating areas for additional entertaining. It also boasts an in law suite with kitchen and living quarters as well as 3 outdoor spaces, which are highly sought after in the District.
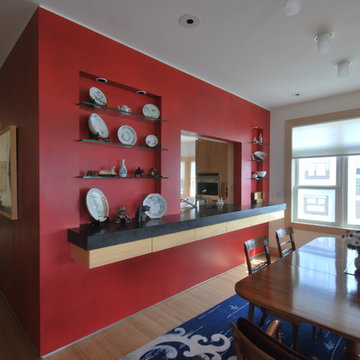
Jennifer Mortensen
Imagen de comedor contemporáneo de tamaño medio abierto sin chimenea con paredes rojas, suelo de bambú y suelo marrón
Imagen de comedor contemporáneo de tamaño medio abierto sin chimenea con paredes rojas, suelo de bambú y suelo marrón
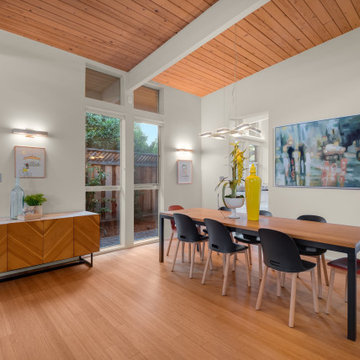
Diseño de comedor vintage abierto con suelo de bambú y vigas vistas
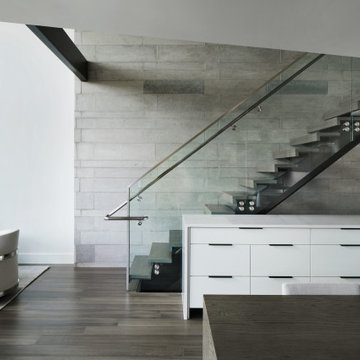
Diseño de comedor minimalista de tamaño medio abierto con paredes grises, suelo de bambú y suelo gris
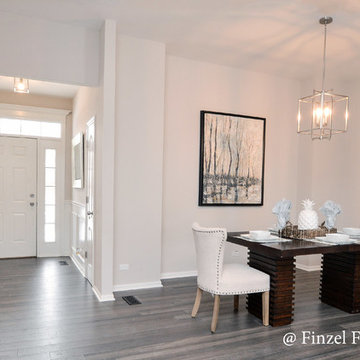
Imagen de comedor contemporáneo de tamaño medio abierto con paredes grises, suelo de bambú y suelo gris
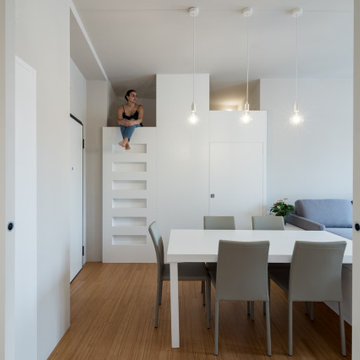
CD House, realizzato da Michele Casanova titolare dello studio Gmc, è un progetto di ristrutturazione di un appartamento di 60 mq costruito nella metà degli anni ’60 nel centro di Cagliari.
Lo scopo principale dell’intervento è stato quello di ottimizzare il più possibile la piccola metratura per creare un ambiente confortevole per il suo proprietario.
Per raggiungere l'obiettivo tutte le mura interne sono state demolite e ricostruite secondo il nuovo schema planimetrico che prevede un unico ambiente soggiorno-pranzo, una cucina collegata ad esso con una grande apertura, una camera da letto dotata di cabina armadio, un disimpegno che conduce al bagno. Particolarità della casa è il letto ad una piazza e mezzo ricavato nel soppalco sopra il disimpegno cui si accede con una scala incassata nelle pannellature in legno e che conferisce a tutto l’ambiente un mood giovane e divertente.
Le dimensioni ridotte degli spazi sono state occasione di una forte collaborazione tra architetto e falegnameria: un progetto dallo spirito sartoriale interamente su misura nel quale la parete attrezzata del soggiorno funge anche da parete divisoria con la zona notte e la parete in cui si innesta la scala che porta al letto soppalcato ingloba l’ingresso al disimpegno e al bagno. Infine, l’appoggio del tavolo sul mobile contenitore fa sì che esso possa essere spostato a seconda della esigenze.
La luce naturale proveniente dalle aperture sul quartiere di San Benedetto viene amplificata dalla scelta dei materiali e dei colori. Le pareti di un grigio tenue lievemente scaldato da componenti terra donano profondità agli arredi bianchi e il pavimento in parquet di bambù riscalda l’insieme. Nel bagno, la luce naturale si riflette sui rivestimenti in mosaico bianchi e neri.
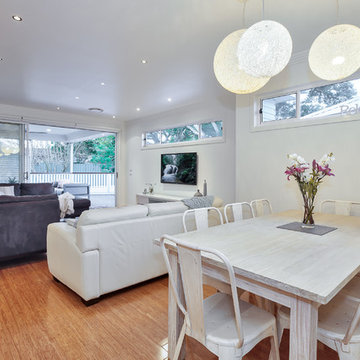
Dining Room to Outdoor Living Room
Modelo de comedor actual de tamaño medio abierto con paredes blancas, suelo de bambú y suelo beige
Modelo de comedor actual de tamaño medio abierto con paredes blancas, suelo de bambú y suelo beige
269 fotos de comedores abiertos con suelo de bambú
3
