3.636 fotos de comedores abiertos con suelo de baldosas de cerámica
Filtrar por
Presupuesto
Ordenar por:Popular hoy
81 - 100 de 3636 fotos
Artículo 1 de 3
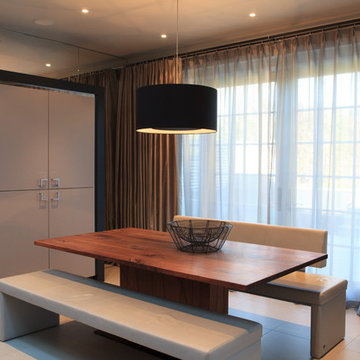
Goldman and Rankin, the linear kitchen with its clean lines, simplicity and a handleless cabinet design are the key characteristics that make up the bespoke kitchen style.
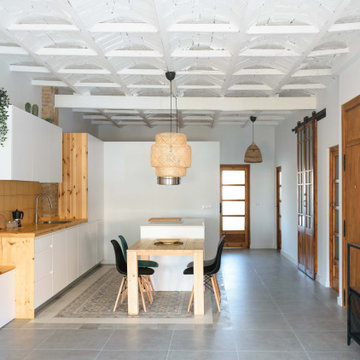
Vista del apartamento desde el salón comedor. Cocina abierta y vista del "cubo" central que alberga el baño en suite.
Modelo de comedor abovedado mediterráneo grande abierto con paredes blancas, suelo de baldosas de cerámica, suelo gris y alfombra
Modelo de comedor abovedado mediterráneo grande abierto con paredes blancas, suelo de baldosas de cerámica, suelo gris y alfombra
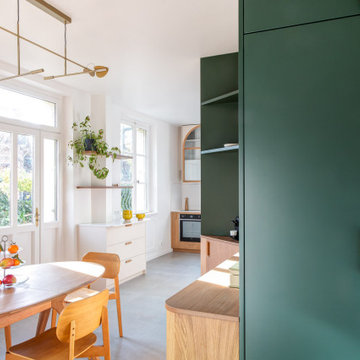
La grande cuisine de 30m² présente un design caractérisé par l’utilisation de formes arrondies et agrémentée de surfaces vitrées, associant harmonieusement le bois de chêne et créant un contraste élégant avec la couleur blanche.
Le sol est revêtu de céramique, tandis qu’un mur est orné de la teinte Lichen Atelier Germain.
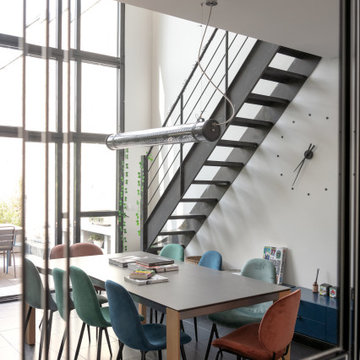
Diseño de comedor urbano grande abierto con paredes blancas, suelo de baldosas de cerámica y suelo negro
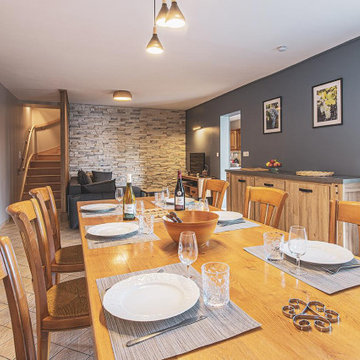
création d'un séjour, salon et salle à manger
Ejemplo de comedor campestre de tamaño medio abierto sin chimenea con paredes beige, suelo de baldosas de cerámica y suelo beige
Ejemplo de comedor campestre de tamaño medio abierto sin chimenea con paredes beige, suelo de baldosas de cerámica y suelo beige
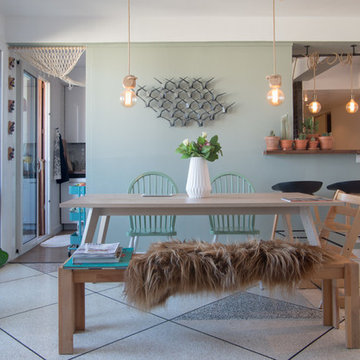
Jours & Nuits © 2016 Houzz
Modelo de comedor ecléctico de tamaño medio abierto sin chimenea con paredes verdes y suelo de baldosas de cerámica
Modelo de comedor ecléctico de tamaño medio abierto sin chimenea con paredes verdes y suelo de baldosas de cerámica
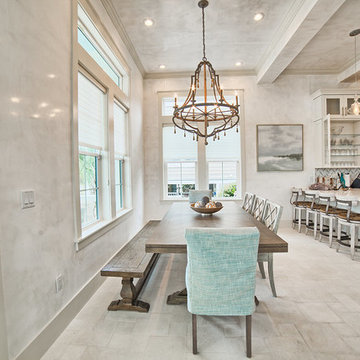
Diseño de comedor costero de tamaño medio abierto sin chimenea con paredes grises, suelo de baldosas de cerámica y suelo gris
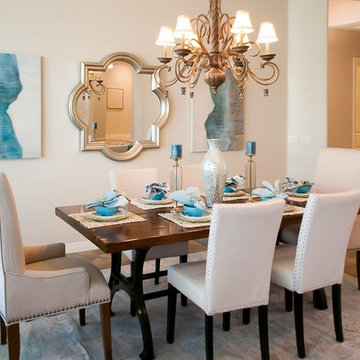
Rusty Gate Photography
Attractive Interiors Home Staging
Imagen de comedor tradicional renovado de tamaño medio abierto con paredes beige y suelo de baldosas de cerámica
Imagen de comedor tradicional renovado de tamaño medio abierto con paredes beige y suelo de baldosas de cerámica
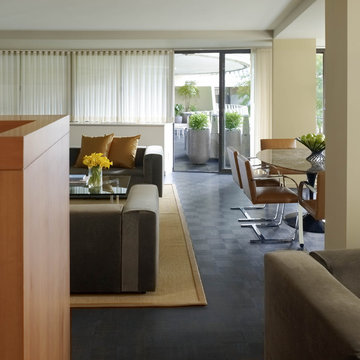
Excerpted from Washington Home & Design Magazine, Jan/Feb 2012
Full Potential
Once ridiculed as “antipasto on the Potomac,” the Watergate complex designed by Italian architect Luigi Moretti has become one of Washington’s most respectable addresses. But its curvaceous 1960s architecture still poses design challenges for residents seeking to transform their outdated apartments for contemporary living.
Inside, the living area now extends from the terrace door to the kitchen and an adjoining nook for watching TV. The rear wall of the kitchen isn’t tiled or painted, but covered in boards made of recycled wood fiber, fly ash and cement. A row of fir cabinets stands out against the gray panels and white-lacquered drawers under the Corian countertops add more contrast. “I now enjoy cooking so much more,” says the homeowner. “The previous kitchen had very little counter space and storage, and very little connection to the rest of the apartment.”
“A neutral color scheme allows sculptural objects, in this case iconic furniture, and artwork to stand out,” says Santalla. “An element of contrast, such as a tone or a texture, adds richness to the palette.”
In the master bedroom, Santalla designed the bed frame with attached nightstands and upholstered the adjacent wall to create an oversized headboard. He created a television stand on the adjacent wall that allows the screen to swivel so it can be viewed from the bed or terrace.
Of all the renovation challenges facing the couple, one of the most problematic was deciding what to do with the original parquet floors in the living space. Santalla came up with the idea of staining the existing wood and extending the same dark tone to the terrace floor.
“Now the indoor and outdoor parts of the apartment are integrated to create an almost seamless space,” says the homeowner. “The design succeeds in realizing the promise of what the Watergate can be.”
Project completed in collaboration with Treacy & Eagleburger.
Photography by Alan Karchmer
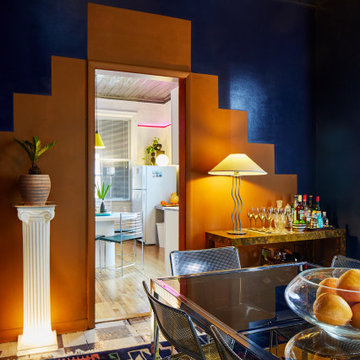
View towards kitchen from dining room
Modelo de comedor ecléctico abierto con paredes blancas y suelo de baldosas de cerámica
Modelo de comedor ecléctico abierto con paredes blancas y suelo de baldosas de cerámica
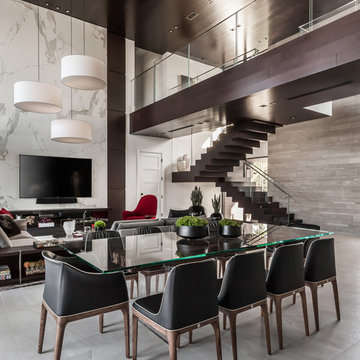
Dinning Room By 2id Interiors
Photo Credits Emilio Collavino
Diseño de comedor actual grande abierto con paredes marrones, suelo beige y suelo de baldosas de cerámica
Diseño de comedor actual grande abierto con paredes marrones, suelo beige y suelo de baldosas de cerámica
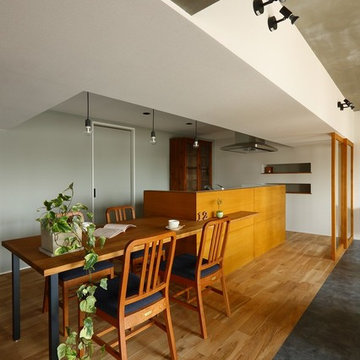
Diseño de comedor retro de tamaño medio abierto con paredes blancas, suelo de baldosas de cerámica y suelo gris
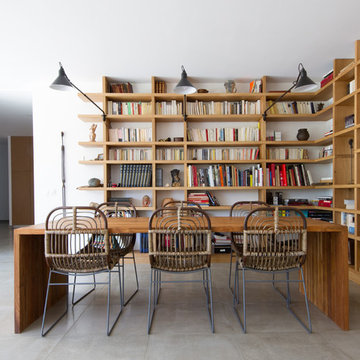
Marie Casasola
Imagen de comedor actual de tamaño medio abierto con paredes blancas y suelo de baldosas de cerámica
Imagen de comedor actual de tamaño medio abierto con paredes blancas y suelo de baldosas de cerámica
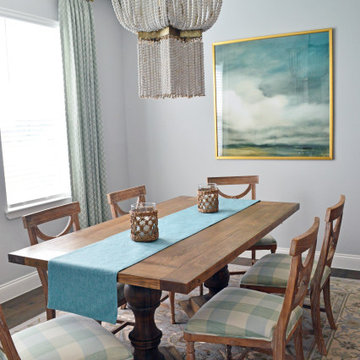
The beaded chandelier is the "star" of this dining room! Buffalo checked chairs in a classic farmhouse finish are complimented by a more traditional area rug, and pedestal based dining table.
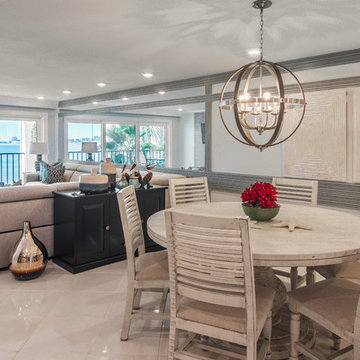
Foto de comedor costero pequeño abierto sin chimenea con paredes blancas, suelo de baldosas de cerámica y suelo blanco
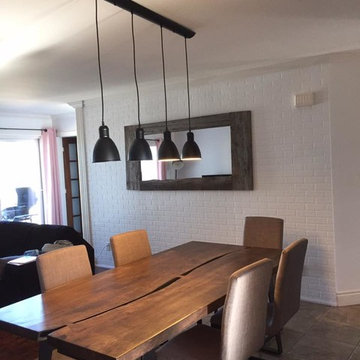
Ejemplo de comedor vintage de tamaño medio abierto sin chimenea con paredes blancas, suelo de baldosas de cerámica y suelo beige
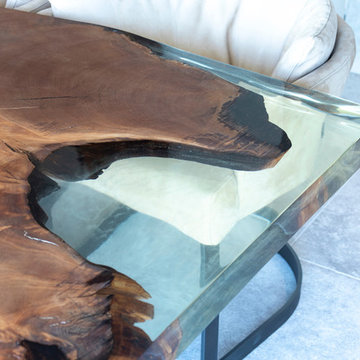
The Stunning Dining Room of this Llama Group Lake View House project. With a stunning 48,000 year old certified wood and resin table which is part of the Janey Butler Interiors collections. Stunning leather and bronze dining chairs. Bronze B3 Bulthaup wine fridge and hidden bar area with ice drawers and fridges. All alongside the 16 metres of Crestron automated Sky-Frame which over looks the amazing lake and grounds beyond. All furniture seen is from the Design Studio at Janey Butler Interiors.
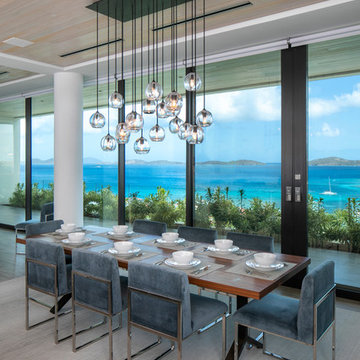
Casa Bella Luna, St John, USVI, Steve Simonsen Photography
Ejemplo de comedor moderno grande abierto con paredes blancas, suelo de baldosas de cerámica y suelo beige
Ejemplo de comedor moderno grande abierto con paredes blancas, suelo de baldosas de cerámica y suelo beige
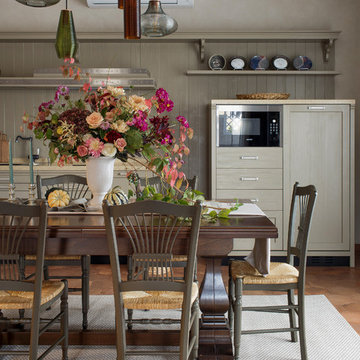
Атмосферная кухня-столовая в итальянском стиле, совмещенная с гостиной в уютном гостевом доме.
Modelo de comedor clásico renovado de tamaño medio abierto con paredes beige, suelo de baldosas de cerámica y suelo marrón
Modelo de comedor clásico renovado de tamaño medio abierto con paredes beige, suelo de baldosas de cerámica y suelo marrón
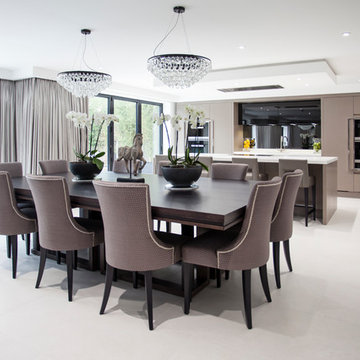
Oak veneered Cabinets finished in Charleston Grey.
Bespoke polished steel surrounds the ovens and forms concealed handles to the tall units.
Finished with Caesarstone Work-surfaces in Snow
Photography by Andy Ward @ Brill Creative
3.636 fotos de comedores abiertos con suelo de baldosas de cerámica
5