3.636 fotos de comedores abiertos con suelo de baldosas de cerámica
Filtrar por
Presupuesto
Ordenar por:Popular hoy
61 - 80 de 3636 fotos
Artículo 1 de 3
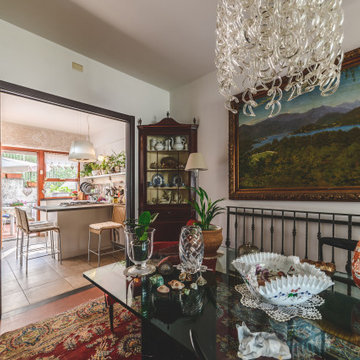
Modelo de comedor contemporáneo pequeño abierto con suelo de baldosas de cerámica y suelo gris

Located less than a quarter of a mile from the iconic Widemouth Bay in North Cornwall, this innovative development of five detached dwellings is sympathetic to the local landscape character, whilst providing sustainable and healthy spaces to inhabit.
As a collection of unique custom-built properties, the success of the scheme depended on the quality of both design and construction, utilising a palette of colours and textures that addressed the local vernacular and proximity to the Atlantic Ocean.
A fundamental objective was to ensure that the new houses made a positive contribution towards the enhancement of the area and used environmentally friendly materials that would be low-maintenance and highly robust – capable of withstanding a harsh maritime climate.
Externally, bonded Porcelanosa façade at ground level and articulated, ventilated Porcelanosa façade on the first floor proved aesthetically flexible but practical. Used alongside natural stone and slate, the Porcelanosa façade provided a colourfast alternative to traditional render.
Internally, the streamlined design of the buildings is further emphasized by Porcelanosa worktops in the kitchens and tiling in the bathrooms, providing a durable but elegant finish.
The sense of community was reinforced with an extensive landscaping scheme that includes a communal garden area sown with wildflowers and the planting of apple, pear, lilac and lime trees. Cornish stone hedge bank boundaries between properties further improves integration with the indigenous terrain.
This pioneering project allows occupants to enjoy life in contemporary, state-of-the-art homes in a landmark development that enriches its environs.
Photographs: Richard Downer
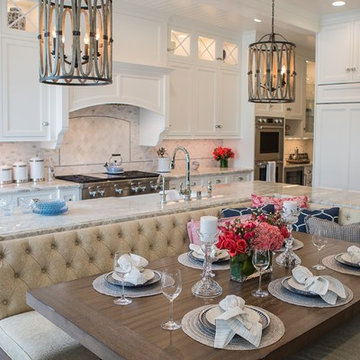
Amy Williams photography
Fun and whimsical family room & kitchen remodel. This room was custom designed for a family of 7. My client wanted a beautiful but practical space. We added lots of details such as the bead board ceiling, beams and crown molding and carved details on the fireplace.
The kitchen is full of detail and charm. Pocket door storage allows a drop zone for the kids and can easily be closed to conceal the daily mess. Beautiful fantasy brown marble counters and white marble mosaic back splash compliment the herringbone ceramic tile floor. Built-in seating opened up the space for more cabinetry in lieu of a separate dining space. This custom banquette features pattern vinyl fabric for easy cleaning.
We designed this custom TV unit to be left open for access to the equipment. The sliding barn doors allow the unit to be closed as an option, but the decorative boxes make it attractive to leave open for easy access.
The hex coffee tables allow for flexibility on movie night ensuring that each family member has a unique space of their own. And for a family of 7 a very large custom made sofa can accommodate everyone. The colorful palette of blues, whites, reds and pinks make this a happy space for the entire family to enjoy. Ceramic tile laid in a herringbone pattern is beautiful and practical for a large family. Fun DIY art made from a calendar of cities is a great focal point in the dinette area.
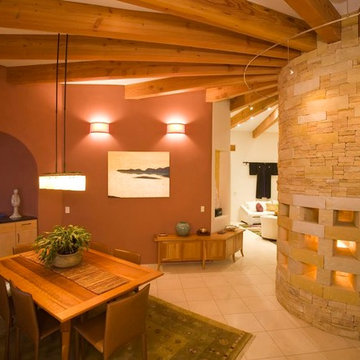
Ejemplo de comedor de estilo americano de tamaño medio abierto con paredes marrones, suelo de baldosas de cerámica, marco de chimenea de piedra y suelo beige
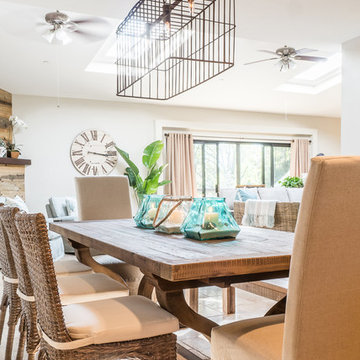
Megan Meek
Imagen de comedor marinero de tamaño medio abierto con paredes blancas, suelo de baldosas de cerámica, todas las chimeneas, marco de chimenea de madera y suelo beige
Imagen de comedor marinero de tamaño medio abierto con paredes blancas, suelo de baldosas de cerámica, todas las chimeneas, marco de chimenea de madera y suelo beige
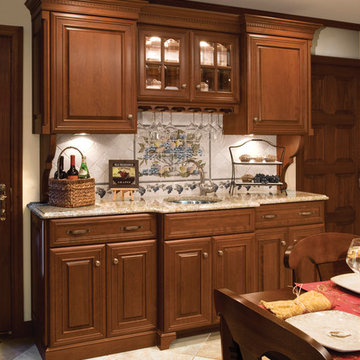
Reflex Photo
Modelo de comedor tradicional grande abierto con paredes beige, suelo de baldosas de cerámica, todas las chimeneas y marco de chimenea de piedra
Modelo de comedor tradicional grande abierto con paredes beige, suelo de baldosas de cerámica, todas las chimeneas y marco de chimenea de piedra
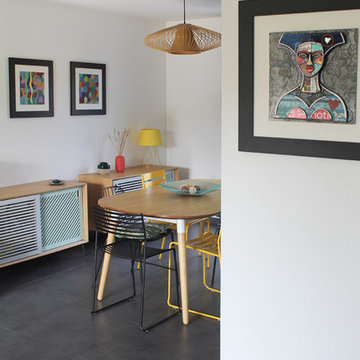
La salle à manger vue de l'entrée : le rez de chaussée a été partiellement décloisonné afin d'ouvrir les espaces les uns sur les autres en préservant à chacun sa fonction.
Photo O & N Richard
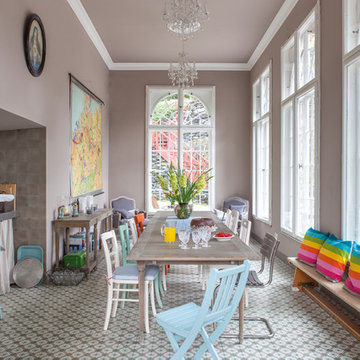
Viaplatten, mit freundlicher Genehmigung
Foto: Anne Catherine Scoffoni
https://www.viaplatten.de/en.html
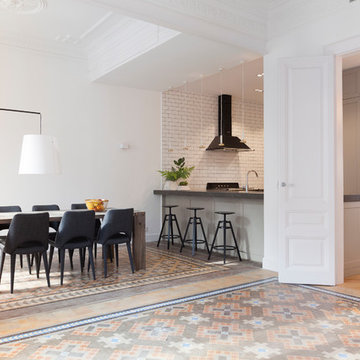
Nicolás Fotografía
Imagen de comedor clásico renovado de tamaño medio abierto sin chimenea con paredes blancas y suelo de baldosas de cerámica
Imagen de comedor clásico renovado de tamaño medio abierto sin chimenea con paredes blancas y suelo de baldosas de cerámica
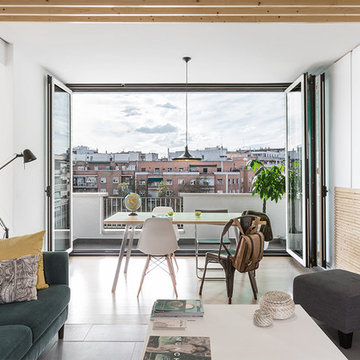
Álvaro de la Fuente, La Reina Obrera
Modelo de comedor contemporáneo de tamaño medio abierto sin chimenea con paredes blancas y suelo de baldosas de cerámica
Modelo de comedor contemporáneo de tamaño medio abierto sin chimenea con paredes blancas y suelo de baldosas de cerámica
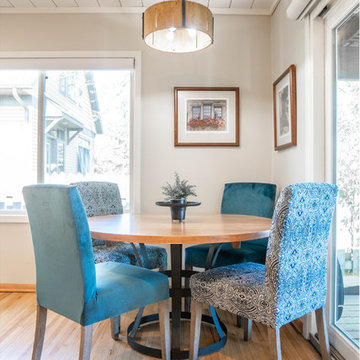
Ejemplo de comedor escandinavo abierto con suelo de baldosas de cerámica y suelo blanco
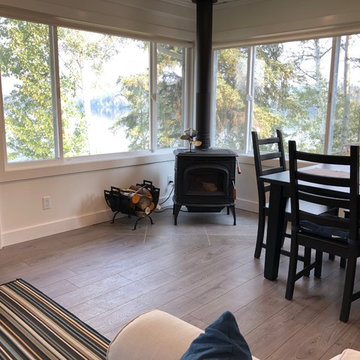
This premium wood stove keeps the cottage warm throughout the winter.
Modelo de comedor costero de tamaño medio abierto con paredes blancas, suelo de baldosas de cerámica, estufa de leña, marco de chimenea de baldosas y/o azulejos y suelo gris
Modelo de comedor costero de tamaño medio abierto con paredes blancas, suelo de baldosas de cerámica, estufa de leña, marco de chimenea de baldosas y/o azulejos y suelo gris
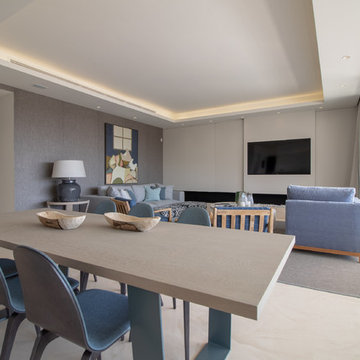
Imagen de comedor actual grande abierto con paredes multicolor, suelo de baldosas de cerámica y suelo beige
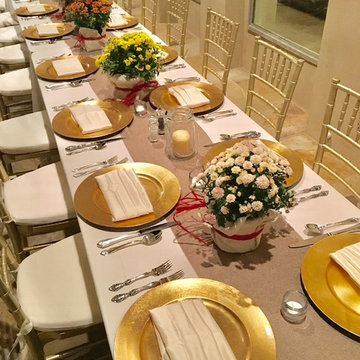
Ejemplo de comedor mediterráneo grande abierto con paredes beige y suelo de baldosas de cerámica
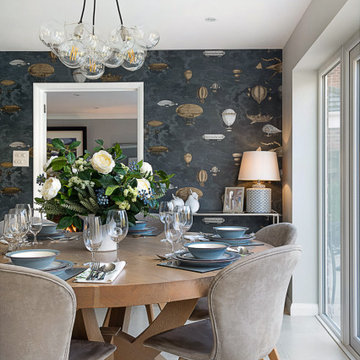
Imagen de comedor moderno de tamaño medio abierto con paredes multicolor, suelo de baldosas de cerámica y suelo beige
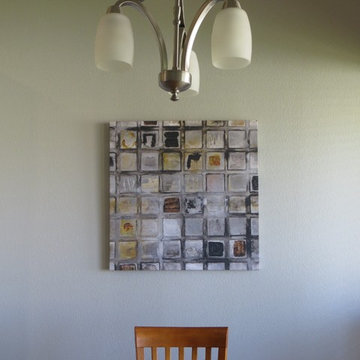
Streamline Interiors, LLC - Artwork can create flow between two spaces. This artwork works perfectly in the space by pulling colors from the wall paint, kitchen cabinets, countertops, backsplash and dining room table. The artwork also mimics the mosaic tile
backsplash in the kitchen. The wall color is Sherwin Williams Repose Gray, SW7015.
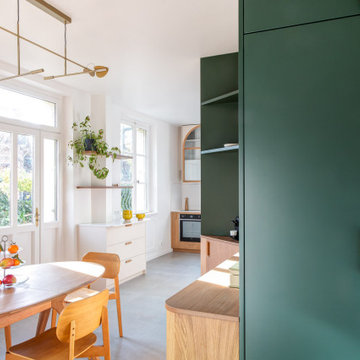
La grande cuisine de 30m² présente un design caractérisé par l’utilisation de formes arrondies et agrémentée de surfaces vitrées, associant harmonieusement le bois de chêne et créant un contraste élégant avec la couleur blanche.
Le sol est revêtu de céramique, tandis qu’un mur est orné de la teinte Lichen Atelier Germain.
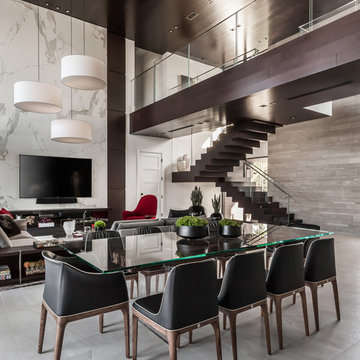
Dinning Room By 2id Interiors
Photo Credits Emilio Collavino
Diseño de comedor actual grande abierto con paredes marrones, suelo beige y suelo de baldosas de cerámica
Diseño de comedor actual grande abierto con paredes marrones, suelo beige y suelo de baldosas de cerámica
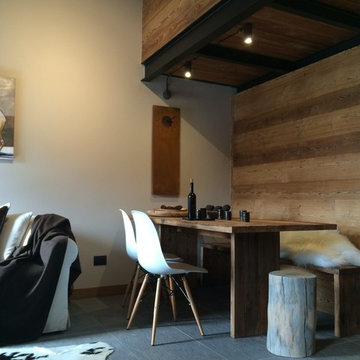
Zona pranzo. Sedute Eames e sgabello in legno, coordinati ad un grande tavolo in legno fatto su misura e panca a muro, entrambi in larice bio bruno spazzolato come i rivestimenti verticali di alcune parti dell'ambiente.
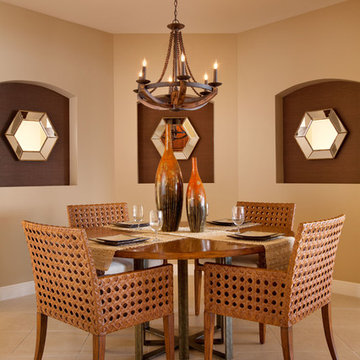
Diseño de comedor vintage pequeño abierto sin chimenea con paredes marrones, suelo de baldosas de cerámica y suelo beige
3.636 fotos de comedores abiertos con suelo de baldosas de cerámica
4