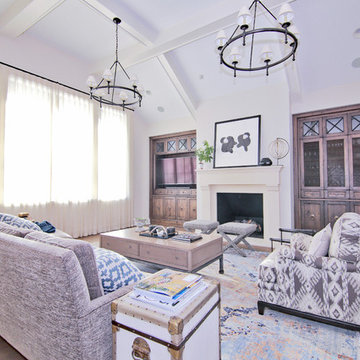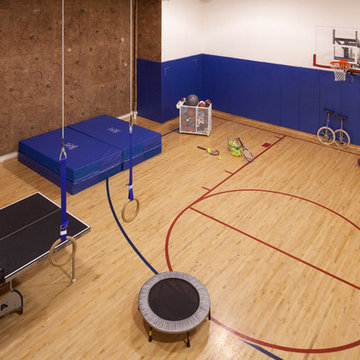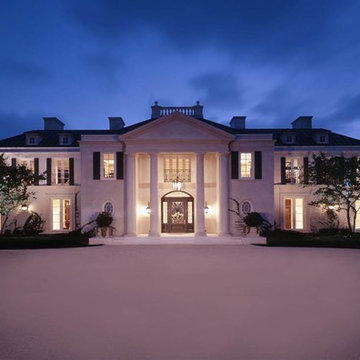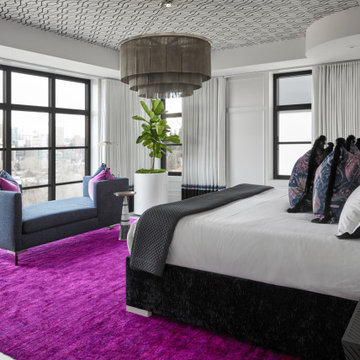645 fotos de casas violetas

Ensuite to the Principal bedroom, walls clad in Viola Marble with a white metro contrast, styled with a contemporary vanity unit, mirror and Belgian wall lights.
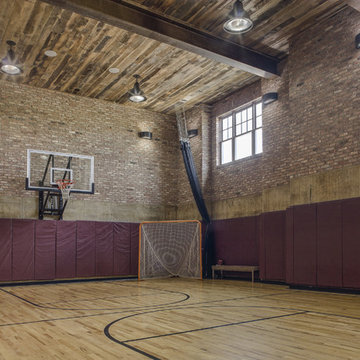
Alan Gilbert Photography
Ejemplo de pista deportiva cubierta de estilo de casa de campo extra grande con suelo de madera clara
Ejemplo de pista deportiva cubierta de estilo de casa de campo extra grande con suelo de madera clara
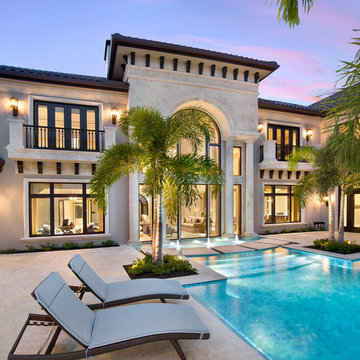
The infinity-edge swimming pool, which measures 40 by 60 feet, was designed so that water flows toward a crackling fire pit in this complete backyard entetainment space.
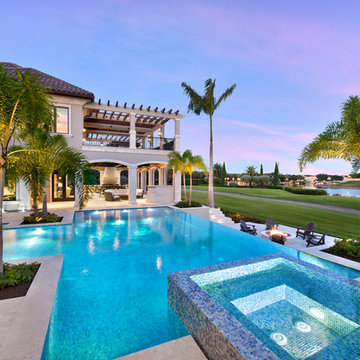
Photographed by Giovanni Photography
Foto de piscina infinita tradicional renovada extra grande a medida en patio trasero
Foto de piscina infinita tradicional renovada extra grande a medida en patio trasero
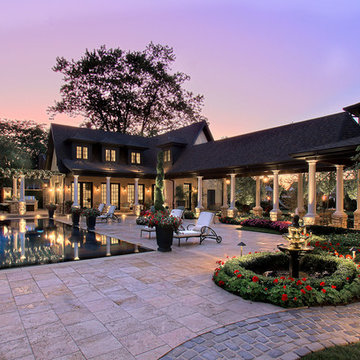
Foto de casa de la piscina y piscina alargada tradicional extra grande rectangular en patio trasero con adoquines de piedra natural
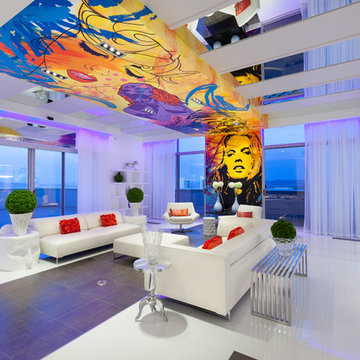
David Marquardt
Modelo de salón abierto contemporáneo extra grande sin chimenea y televisor con paredes blancas, suelo de baldosas de porcelana y suelo multicolor
Modelo de salón abierto contemporáneo extra grande sin chimenea y televisor con paredes blancas, suelo de baldosas de porcelana y suelo multicolor
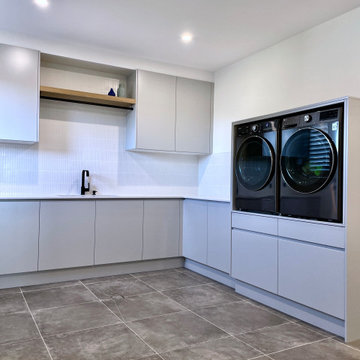
MODERN CHARM
Custom designed and manufactured laundry & mudroom with the following features:
Grey matt polyurethane finish
Shadowline profile (no handles)
20mm thick stone benchtop (Ceasarstone 'Snow)
White vertical kit Kat tiled splashback
Feature 55mm thick lamiwood floating shelf
Matt black handing rod
2 x In built laundry hampers
Laundry chute
1 x Fold out ironing board
2 x Pull out solid bases under washer / dryer stack to hold washing basket
Tall roll out drawers for larger cleaning product bottles Feature vertical slat panelling
6 x Roll-out shoe drawers
6 x Matt black coat hooks
Blum hardware
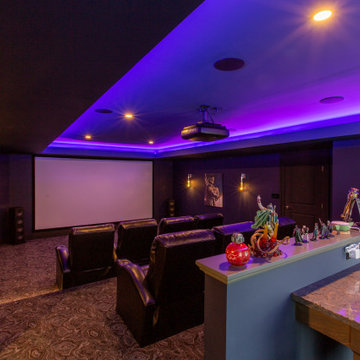
A Star Wars themed movie theater for a super fan! This theater has everything you need to sit back & relax; reclining seats, a concession stand with beverage fridge, a powder room and bar seating!
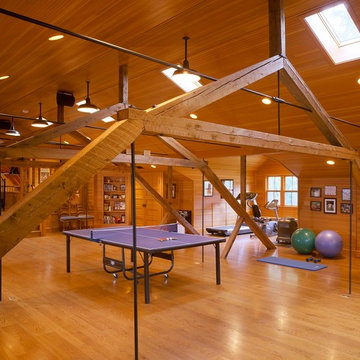
Dewing Schmid Kearns
Modelo de gimnasio multiusos campestre extra grande con suelo de madera en tonos medios y paredes marrones
Modelo de gimnasio multiusos campestre extra grande con suelo de madera en tonos medios y paredes marrones
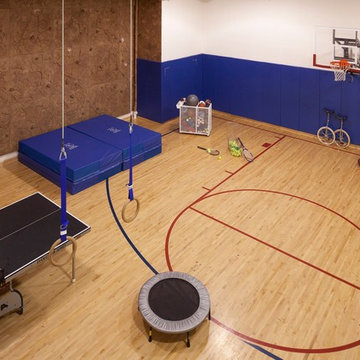
MA Peterson
www.mapeterson.com
Foto de pista deportiva cubierta clásica extra grande con suelo de madera clara y paredes blancas
Foto de pista deportiva cubierta clásica extra grande con suelo de madera clara y paredes blancas
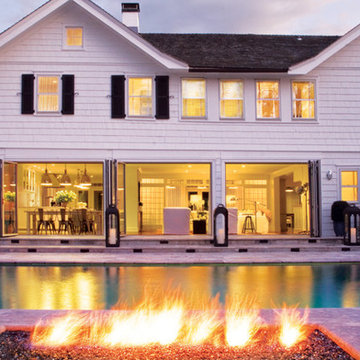
Interior Architecture, Interior Design, Custom Furniture Design, Landscape Architecture by Chango Co.
Construction by Ronald Webb Builders
AV Design by EL Media Group
Photography by Ray Olivares

Photography by David O Marlow
Foto de pista deportiva cubierta rural extra grande con paredes marrones y suelo de madera clara
Foto de pista deportiva cubierta rural extra grande con paredes marrones y suelo de madera clara

Ejemplo de fachada de casa marrón moderna extra grande de una planta con revestimiento de madera
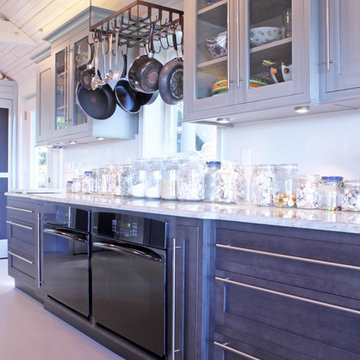
We designed the upper cabinetry to fit around the homeowners’ existing pot rack and the base cabinetry to accommodate two built-in ovens.
The sleek, silver bar pulls complement the grey and charcoal tones of the kitchen and the pale granite counter tops. Displayed seashells accentuate the space’s beach style.
-Allison Caves, CKD
Caves Kitchens
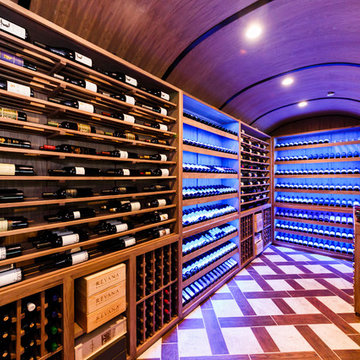
This is a two room wine cellar built in Westchester NY....some pretty cool features: stone grotto w large format niches, black walnut barrel ceiling and coffer ceiling, incredible tile floor, seamless glass radius entry, and hidden climate control. Cellar holds around 2500+ capacity with back room being the display area for his showcase bottles.
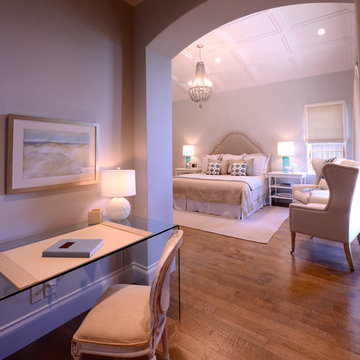
Modelo de dormitorio principal tradicional renovado extra grande sin chimenea con paredes azules y suelo de madera en tonos medios
645 fotos de casas violetas
4

















