647 fotos de casas violetas

Photo credit: Charles-Ryan Barber
Architect: Nadav Rokach
Interior Design: Eliana Rokach
Staging: Carolyn Greco at Meredith Baer
Contractor: Building Solutions and Design, Inc.
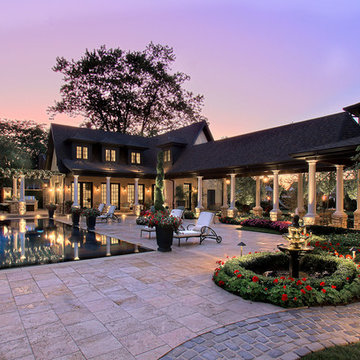
Foto de casa de la piscina y piscina alargada tradicional extra grande rectangular en patio trasero con adoquines de piedra natural

Photos by Valerie Wilcox
Imagen de cocina tradicional renovada extra grande con fregadero bajoencimera, armarios estilo shaker, puertas de armario azules, encimera de cuarzo compacto, electrodomésticos con paneles, suelo de madera clara, una isla, suelo marrón y encimeras azules
Imagen de cocina tradicional renovada extra grande con fregadero bajoencimera, armarios estilo shaker, puertas de armario azules, encimera de cuarzo compacto, electrodomésticos con paneles, suelo de madera clara, una isla, suelo marrón y encimeras azules

Imagery Intelligence, LLC
Ejemplo de cuarto de baño principal mediterráneo extra grande con lavabo bajoencimera, puertas de armario de madera en tonos medios, bañera exenta, baldosas y/o azulejos beige, paredes beige, ducha doble, suelo de travertino, suelo marrón, ducha con puerta con bisagras, encimeras beige y armarios con paneles empotrados
Ejemplo de cuarto de baño principal mediterráneo extra grande con lavabo bajoencimera, puertas de armario de madera en tonos medios, bañera exenta, baldosas y/o azulejos beige, paredes beige, ducha doble, suelo de travertino, suelo marrón, ducha con puerta con bisagras, encimeras beige y armarios con paneles empotrados
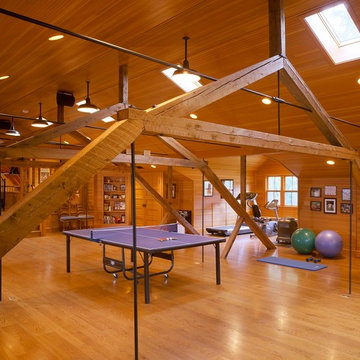
Dewing Schmid Kearns
Modelo de gimnasio multiusos campestre extra grande con suelo de madera en tonos medios y paredes marrones
Modelo de gimnasio multiusos campestre extra grande con suelo de madera en tonos medios y paredes marrones

Diseño de salón abierto clásico renovado extra grande con suelo de madera oscura
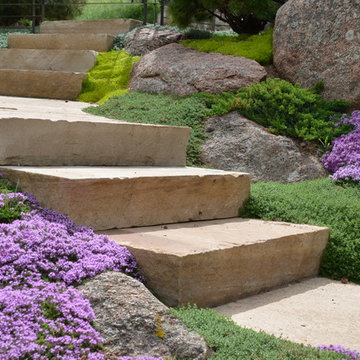
Foto de camino de jardín actual extra grande en ladera con jardín francés, exposición total al sol y adoquines de piedra natural

Andy Gould
Imagen de fachada de casa beige retro extra grande de una planta con revestimiento de ladrillo, tejado plano y tejado de teja de madera
Imagen de fachada de casa beige retro extra grande de una planta con revestimiento de ladrillo, tejado plano y tejado de teja de madera

Foto de bar en casa con barra de bar de galera mediterráneo extra grande con armarios con paneles lisos, puertas de armario negras, salpicadero multicolor, suelo de madera en tonos medios, suelo marrón, encimeras verdes y fregadero bajoencimera
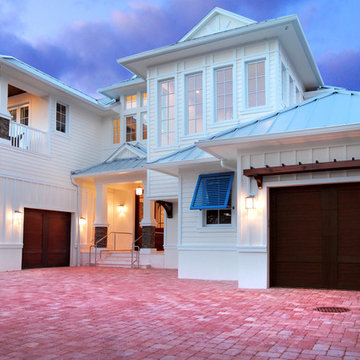
Contemporary Naples home blends coastal style with green features and punches of feminine elegance.
The home is unique in its two-story courtyard style, but encompasses plenty of coastal touches inside and out. Unique features of the home also include its green elements, such as solar panels on the roof to take advantage of the natural power of Florida’s sun, and attention to detail

Ensuite to the Principal bedroom, walls clad in Viola Marble with a white metro contrast, styled with a contemporary vanity unit, mirror and Belgian wall lights.
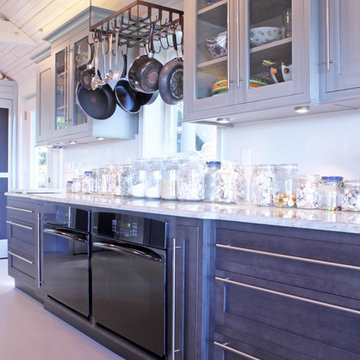
We designed the upper cabinetry to fit around the homeowners’ existing pot rack and the base cabinetry to accommodate two built-in ovens.
The sleek, silver bar pulls complement the grey and charcoal tones of the kitchen and the pale granite counter tops. Displayed seashells accentuate the space’s beach style.
-Allison Caves, CKD
Caves Kitchens

Foto de fachada de piso roja minimalista extra grande con revestimiento de ladrillo y tejado plano
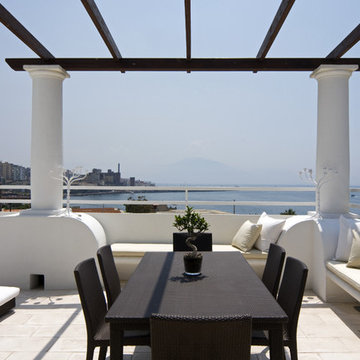
THE BOOK: MEDITERRANEAN ARCHITECTURE
http://www.houzz.com/photos/356911/Mediterranean-architecture---Fabrizia-Frezza-mediterranean-books-other-metros

Photography by David O Marlow
Foto de pista deportiva cubierta rural extra grande con paredes marrones y suelo de madera clara
Foto de pista deportiva cubierta rural extra grande con paredes marrones y suelo de madera clara

With 100 acres of forest this 12,000 square foot magnificent home is a dream come true and designed for entertaining. The use log and glass combine to make it warm and welcoming.
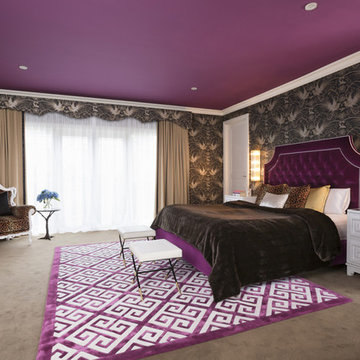
Stu Morley
Modelo de dormitorio principal bohemio extra grande sin chimenea con paredes marrones, moqueta y suelo marrón
Modelo de dormitorio principal bohemio extra grande sin chimenea con paredes marrones, moqueta y suelo marrón
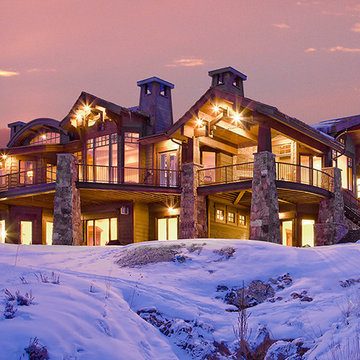
Springgate Residence
Imagen de fachada clásica renovada extra grande de dos plantas con revestimiento de madera
Imagen de fachada clásica renovada extra grande de dos plantas con revestimiento de madera

For this expansive kitchen renovation, Designer, Randy O’Kane of Bilotta Kitchens worked with interior designer Gina Eastman and architect Clark Neuringer. The backyard was the client’s favorite space, with a pool and beautiful landscaping; from where it’s situated it’s the sunniest part of the house. They wanted to be able to enjoy the view and natural light all year long, so the space was opened up and a wall of windows was added. Randy laid out the kitchen to complement their desired view. She selected colors and materials that were fresh, natural, and unique – a soft greenish-grey with a contrasting deep purple, Benjamin Moore’s Caponata for the Bilotta Collection Cabinetry and LG Viatera Minuet for the countertops. Gina coordinated all fabrics and finishes to complement the palette in the kitchen. The most unique feature is the table off the island. Custom-made by Brooks Custom, the top is a burled wood slice from a large tree with a natural stain and live edge; the base is hand-made from real tree limbs. They wanted it to remain completely natural, with the look and feel of the tree, so they didn’t add any sort of sealant. The client also wanted touches of antique gold which the team integrated into the Armac Martin hardware, Rangecraft hood detailing, the Ann Sacks backsplash, and in the Bendheim glass inserts in the butler’s pantry which is glass with glittery gold fabric sandwiched in between. The appliances are a mix of Subzero, Wolf and Miele. The faucet and pot filler are from Waterstone. The sinks are Franke. With the kitchen and living room essentially one large open space, Randy and Gina worked together to continue the palette throughout, from the color of the cabinets, to the banquette pillows, to the fireplace stone. The family room’s old built-in around the fireplace was removed and the floor-to-ceiling stone enclosure was added with a gas fireplace and flat screen TV, flanked by contemporary artwork.
Designer: Bilotta’s Randy O’Kane with Gina Eastman of Gina Eastman Design & Clark Neuringer, Architect posthumously
Photo Credit: Phillip Ennis
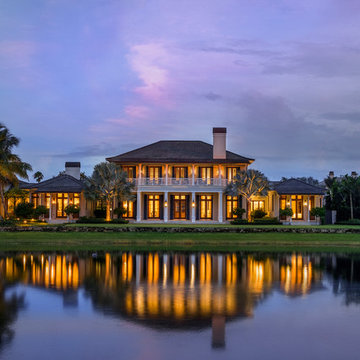
Jerry Rabinowitz
Foto de fachada beige exótica extra grande de dos plantas con revestimiento de estuco
Foto de fachada beige exótica extra grande de dos plantas con revestimiento de estuco
647 fotos de casas violetas
1
















