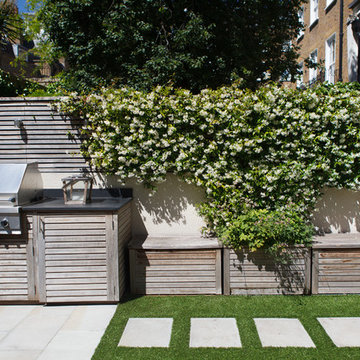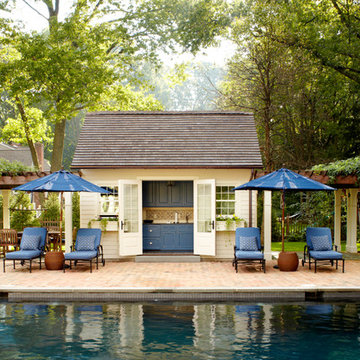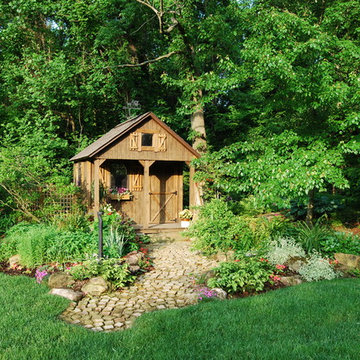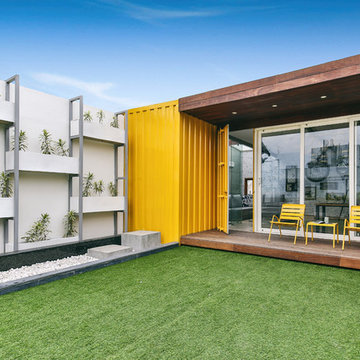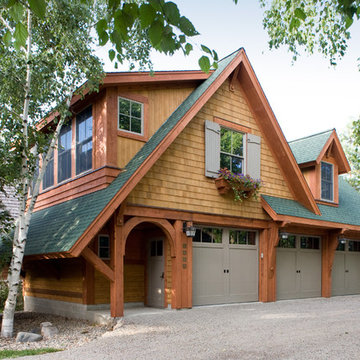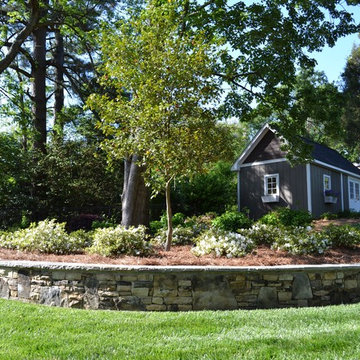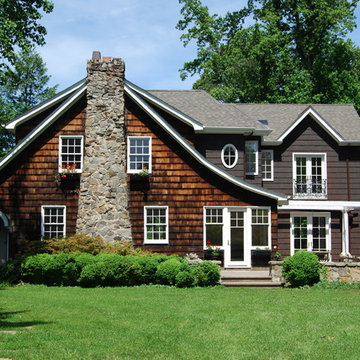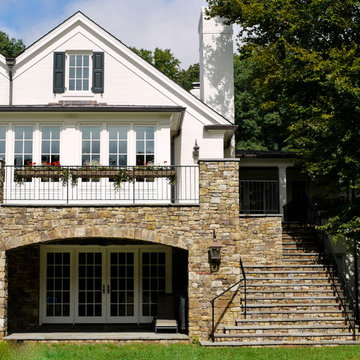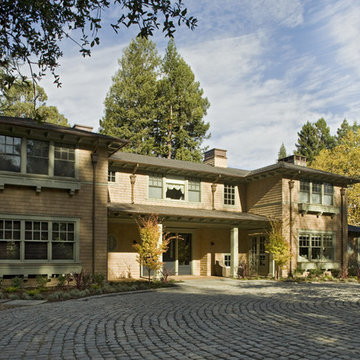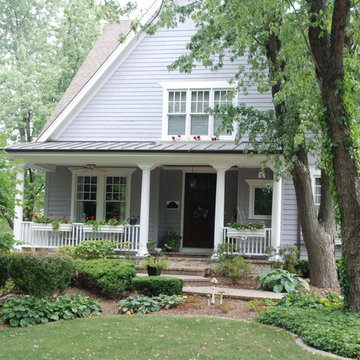72 fotos de casas verdes
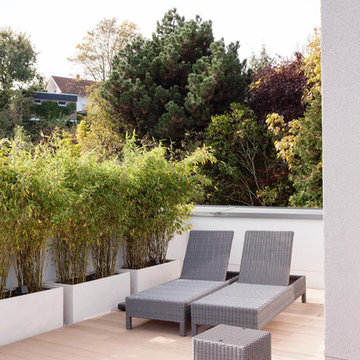
Alexandra Lechner
Foto de terraza contemporánea de tamaño medio sin cubierta en azotea con jardín de macetas
Foto de terraza contemporánea de tamaño medio sin cubierta en azotea con jardín de macetas
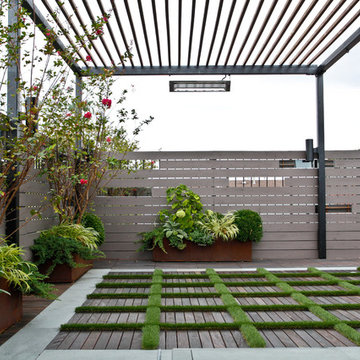
Steel pergola and infrared heaters
Modelo de jardín contemporáneo grande en verano en azotea con exposición parcial al sol
Modelo de jardín contemporáneo grande en verano en azotea con exposición parcial al sol
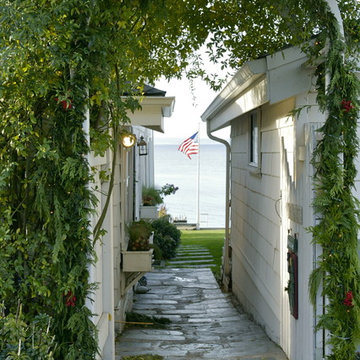
Ejemplo de camino de jardín costero en verano en ladera con adoquines de piedra natural y exposición reducida al sol
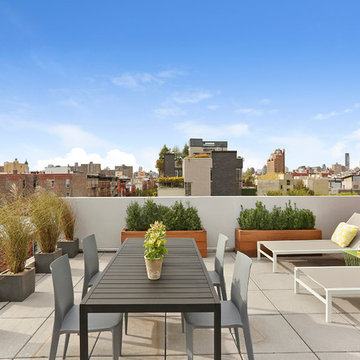
Fossil Grey Texture 12”x24” – Exterior Balcony Floors (360 sq. ft)
Architect: Eisner Design LLC
Find a Porcelanosa Showroom near you today: http://www.porcelanosa-usa.com/home/locations.aspx
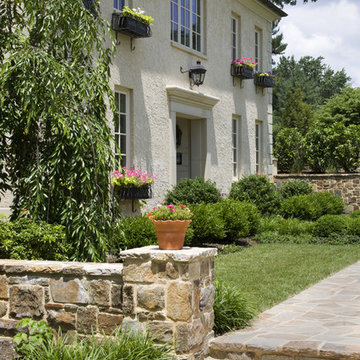
The client wanted us to design a new custom house on a tight suburban site that would emulate the style of homes
found in their native Ireland. Although they were empty nesters, the home was designed with complete bedroom suites
for all of their children’s growing families to come for extended visits. The centerpiece of the home is an open gathering
space that links kitchen, family room, breakfast room, and sunroom. The lower level of the home boasts 10’ ceilings for
the authentic Irish bar, gaming areas, a home theater, exercise room, a wine cellar, and a large train room to showcase an
extensive train set and collection of model trains.
Photography: Anne Gummerson

Rising amidst the grand homes of North Howe Street, this stately house has more than 6,600 SF. In total, the home has seven bedrooms, six full bathrooms and three powder rooms. Designed with an extra-wide floor plan (21'-2"), achieved through side-yard relief, and an attached garage achieved through rear-yard relief, it is a truly unique home in a truly stunning environment.
The centerpiece of the home is its dramatic, 11-foot-diameter circular stair that ascends four floors from the lower level to the roof decks where panoramic windows (and views) infuse the staircase and lower levels with natural light. Public areas include classically-proportioned living and dining rooms, designed in an open-plan concept with architectural distinction enabling them to function individually. A gourmet, eat-in kitchen opens to the home's great room and rear gardens and is connected via its own staircase to the lower level family room, mud room and attached 2-1/2 car, heated garage.
The second floor is a dedicated master floor, accessed by the main stair or the home's elevator. Features include a groin-vaulted ceiling; attached sun-room; private balcony; lavishly appointed master bath; tremendous closet space, including a 120 SF walk-in closet, and; an en-suite office. Four family bedrooms and three bathrooms are located on the third floor.
This home was sold early in its construction process.
Nathan Kirkman
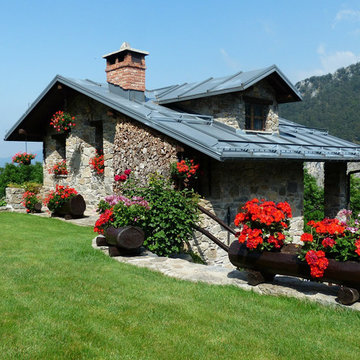
Charming stone bungalow in the smokey mountains. The original stone work was restored, new roof and passive solar added, reducing electricity costs by approximately 30%. We used ABC Landscaping to put in the new lawn and suggest landscaping. We built the custom planters to fit the rustic surroundings. The stone work on the edge of the lawn and the stairs are all new, deigned to match the home.
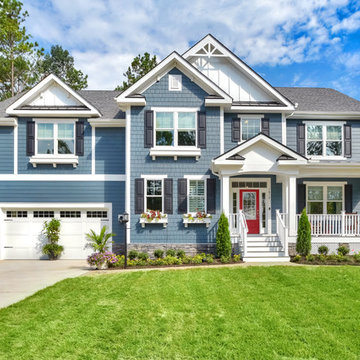
Diseño de fachada de casa azul marinera de dos plantas con revestimiento de vinilo, tejado a dos aguas y tejado de teja de madera
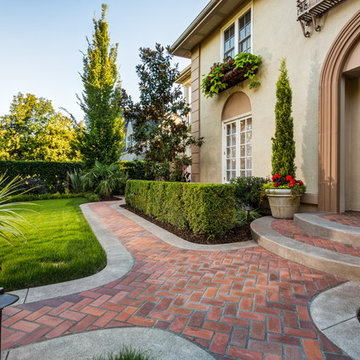
David Papazian
Modelo de jardín clásico en patio delantero con adoquines de ladrillo
Modelo de jardín clásico en patio delantero con adoquines de ladrillo
72 fotos de casas verdes
1


















