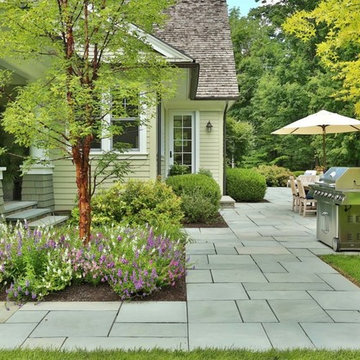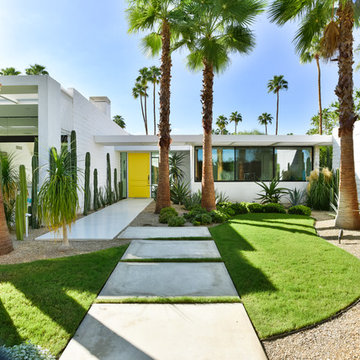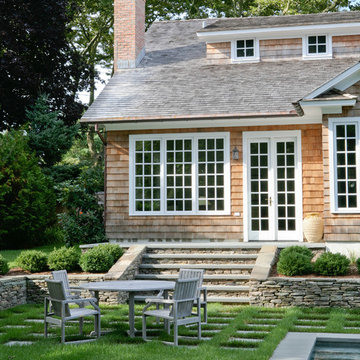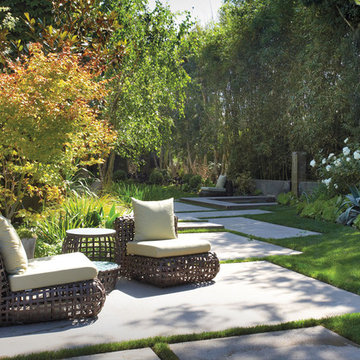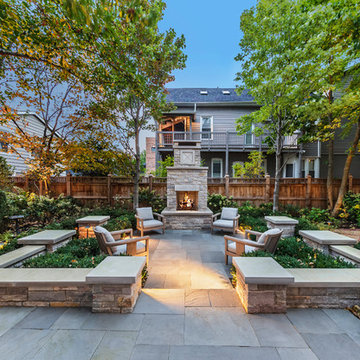165 fotos de casas verdes

Denver Modern with natural stone accents.
Foto de fachada de casa gris contemporánea de tamaño medio de tres plantas con tejado plano y revestimientos combinados
Foto de fachada de casa gris contemporánea de tamaño medio de tres plantas con tejado plano y revestimientos combinados

Backyard fire pit. Taken by Lara Swimmer.
Landscape Design by ModernBackyard
Ejemplo de patio contemporáneo en patio trasero con brasero y adoquines de hormigón
Ejemplo de patio contemporáneo en patio trasero con brasero y adoquines de hormigón
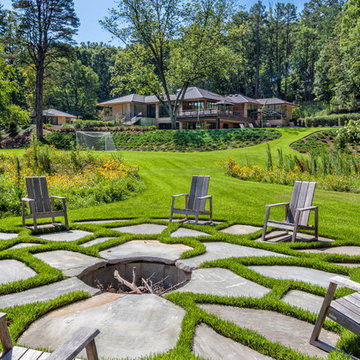
Photography by Rebecca Lehde
Imagen de patio tradicional grande sin cubierta en patio trasero con brasero
Imagen de patio tradicional grande sin cubierta en patio trasero con brasero
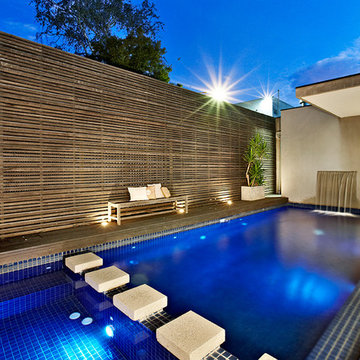
Exteriors of DDB Design Development & Building Houses, Landscape Design by Landscape Architects, photography by Urban Angles.
Modelo de piscina contemporánea de tamaño medio rectangular en patio trasero
Modelo de piscina contemporánea de tamaño medio rectangular en patio trasero
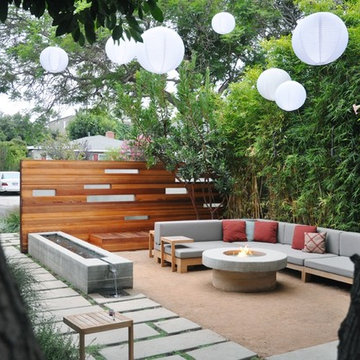
The design intent for this modest home and garden, located on a tree-lined street in Culver City, was to create a family-friendly, versatile, sustainable outdoor environment that grew with the rapidly changing needs of the owners, their three children and their close-knit community. This became the site of the "Neighborhood Film Festival" where family and friends could settle into the oversized sofa, warm themselves by the outdoor firepit/coffee table, and enjoy a movie under the stars.

Imagen de fachada de casa gris de estilo americano de dos plantas con tejado a cuatro aguas y tejado de teja de madera
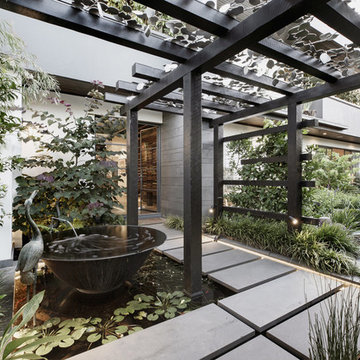
Photography: Gerard Warrener, DPI
Photography for Atkinson Pontifex
Design, construction and landscaping: Atkinson Pontifex
Ejemplo de jardín urbano en patio delantero con exposición parcial al sol y adoquines de hormigón
Ejemplo de jardín urbano en patio delantero con exposición parcial al sol y adoquines de hormigón
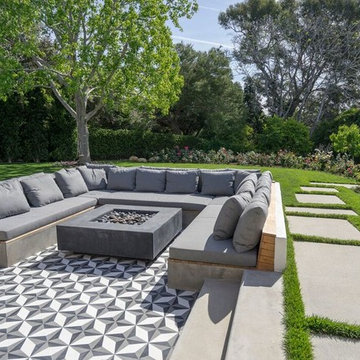
Ejemplo de patio actual grande sin cubierta en patio trasero con brasero y suelo de baldosas
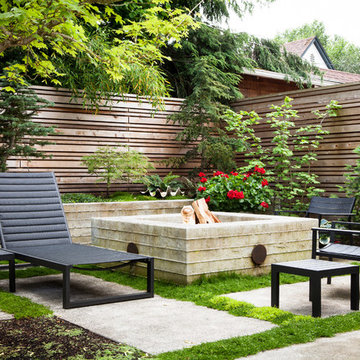
This project reimagines an under-used back yard in Portland, Oregon, creating an urban garden with an adjacent writer’s studio. Taking inspiration from Japanese precedents, we conceived of a paving scheme with planters, a cedar soaking tub, a fire pit, and a seven-foot-tall cedar fence. A maple tree forms the focal point and will grow to shade the yard.
Photo: Anna M Campbell: annamcampbell.com
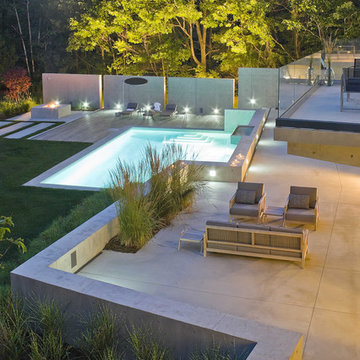
This site 30’ above the Connecticut River offers 180 degree panoramic views. The client wanted a modern house & landscape that would take advantage of this amazing locale, blurring the lines between inside and outside. The project sites a main house, guest house / boat storage building, multiple terraces, pool, outdoor shower, putting green and fire pit. A long concrete seat wall guides visitors to the front entry accentuated by a tall ornamental grass backdrop. Local boulders, rivers stone and River Birch where also incorporated into the entry landscape, borrowing from the materiality of the Connecticut River below. The concrete facades of the house transition into concrete site walls extending the architecture into the landscape. A flush Ipe Wood deck surrounds 2 sides of the pool opposite an architectural water fall. Concrete paving slabs disperse into lawn as it extends towards the river. A series of free-standing concrete screen walls further extends the architecture out while screening the pool area from the neighboring property. Planting was selected based upon the architectural qualities of the plants and the desire for it to be low-maintenance. A fire pit extends the pool season well into the shoulder seasons and provides a good viewing point for the river.
Photo Credit: Westphalen Photography
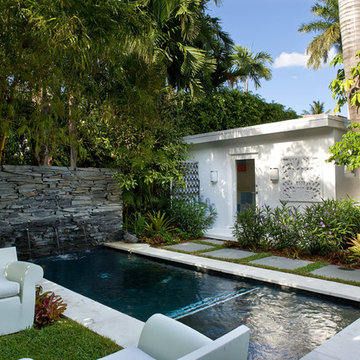
Imagen de piscina con fuente alargada exótica pequeña rectangular en patio trasero con adoquines de hormigón
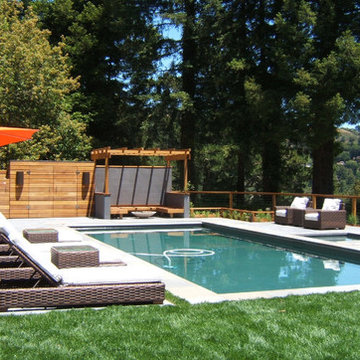
Jude Hellewell and Laura White
Imagen de piscina minimalista rectangular
Imagen de piscina minimalista rectangular
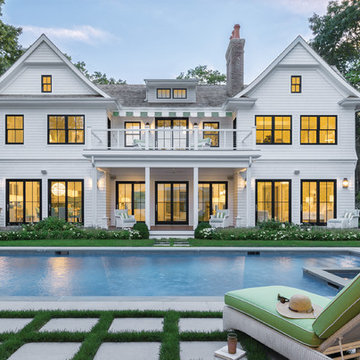
Diseño de fachada blanca clásica grande de dos plantas con revestimiento de aglomerado de cemento y tejado a dos aguas
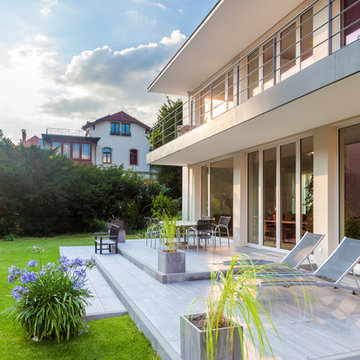
Jan Rieger Werbefotografen Dresden
Ejemplo de terraza contemporánea grande sin cubierta en patio lateral con jardín de macetas
Ejemplo de terraza contemporánea grande sin cubierta en patio lateral con jardín de macetas
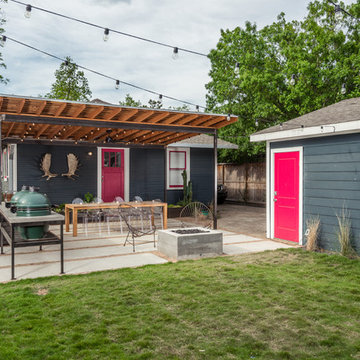
Brett Zamore Design
Modelo de patio actual en patio trasero con adoquines de hormigón y pérgola
Modelo de patio actual en patio trasero con adoquines de hormigón y pérgola
165 fotos de casas verdes
1

















