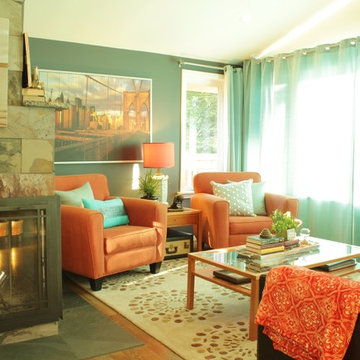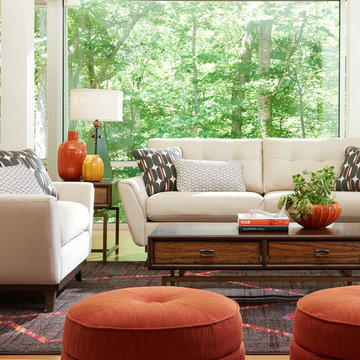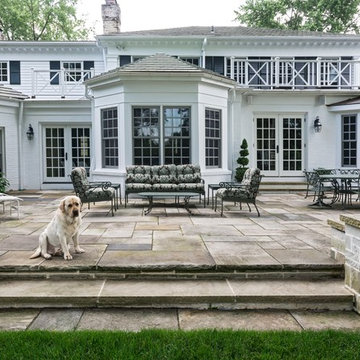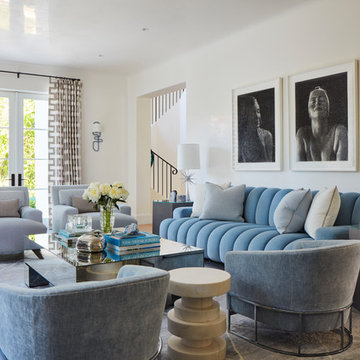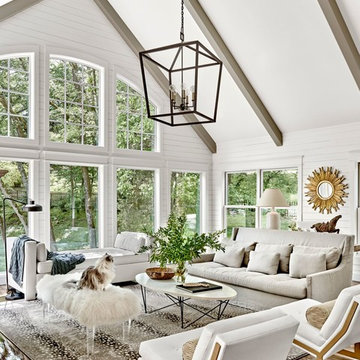5.677 fotos de casas verdes

John Ellis for Country Living
Modelo de sala de estar abierta de estilo de casa de campo extra grande con paredes blancas, suelo de madera clara, televisor colgado en la pared y suelo marrón
Modelo de sala de estar abierta de estilo de casa de campo extra grande con paredes blancas, suelo de madera clara, televisor colgado en la pared y suelo marrón

Casey Dunn
Imagen de salón para visitas abierto campestre de tamaño medio sin televisor con paredes blancas, suelo de madera clara y estufa de leña
Imagen de salón para visitas abierto campestre de tamaño medio sin televisor con paredes blancas, suelo de madera clara y estufa de leña
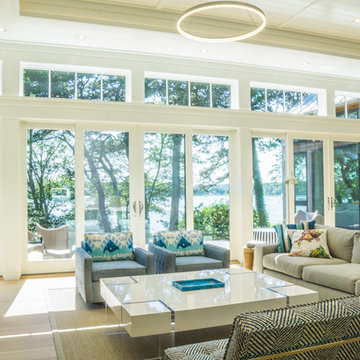
The modern living room of this home is designed to provide unencumbered views of the landscape and waterfront. A visual continuity is created through the use of granite and bluestone. The stonework of the fireplace surround matches the granite retaining walls outside the window and the bluestone hearth resembles the bluestone stairs off of the Ipe deck.
Photography by Michael Conway, Means-of-Production

log cabin mantel wall design
Integrated Wall 2255.1
The skilled custom design cabinetmaker can help a small room with a fireplace to feel larger by simplifying details, and by limiting the number of disparate elements employed in the design. A wood storage room, and a general storage area are incorporated on either side of this fireplace, in a manner that expands, rather than interrupts, the limited wall surface. Restrained design makes the most of two storage opportunities, without disrupting the focal area of the room. The mantel is clean and a strong horizontal line helping to expand the visual width of the room.
The renovation of this small log cabin was accomplished in collaboration with architect, Bethany Puopolo. A log cabin’s aesthetic requirements are best addressed through simple design motifs. Different styles of log structures suggest different possibilities. The eastern seaboard tradition of dovetailed, square log construction, offers us cabin interiors with a different feel than typically western, round log structures.
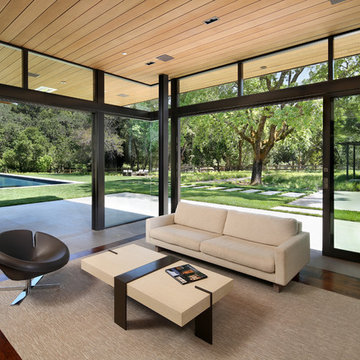
Photo Credit: Bernard Andre
Diseño de sala de estar abierta actual con suelo de madera oscura y alfombra
Diseño de sala de estar abierta actual con suelo de madera oscura y alfombra
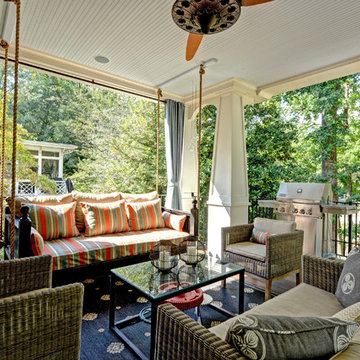
Imagen de terraza clásica grande en anexo de casas y patio trasero con entablado
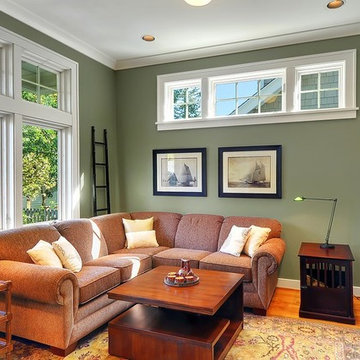
Ejemplo de sala de estar de estilo americano con paredes verdes, suelo de madera en tonos medios, televisor independiente y alfombra
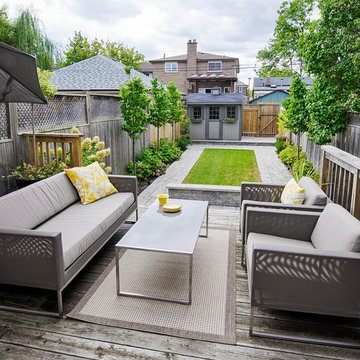
Steve Tsai photography
Diseño de terraza tradicional renovada en patio trasero
Diseño de terraza tradicional renovada en patio trasero
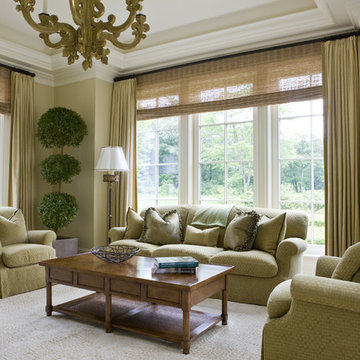
Stately home in the suburbs just west of Boston. This home was done on a grand scale using rich colors and subtle textures and patterns.
Photographed By: Gordon Beall

Screened porch addition interiors
Photographer: Rob Karosis
Diseño de porche cerrado tradicional de tamaño medio en anexo de casas con suelo de baldosas
Diseño de porche cerrado tradicional de tamaño medio en anexo de casas con suelo de baldosas
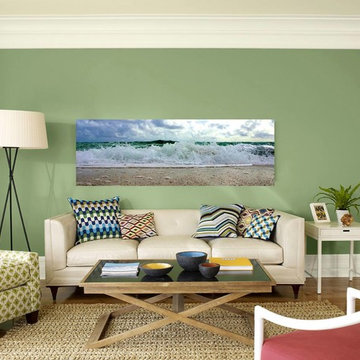
Modelo de salón abierto contemporáneo grande sin chimenea con paredes verdes, suelo de madera clara y suelo marrón

©Jeff Herr Photography, Inc.
Diseño de salón para visitas abierto tradicional renovado sin televisor con paredes blancas, chimenea lineal, marco de chimenea de baldosas y/o azulejos, suelo de madera en tonos medios, suelo marrón y alfombra
Diseño de salón para visitas abierto tradicional renovado sin televisor con paredes blancas, chimenea lineal, marco de chimenea de baldosas y/o azulejos, suelo de madera en tonos medios, suelo marrón y alfombra
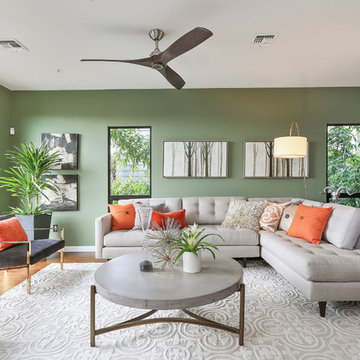
Ejemplo de salón para visitas abierto clásico renovado con paredes verdes, suelo de madera en tonos medios y suelo marrón
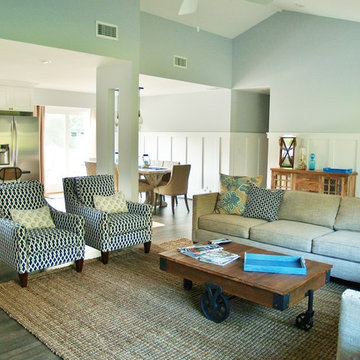
The cathedral ceiling and open floor plan make this room the perfect centerpiece of this home!
Ejemplo de salón para visitas abierto costero de tamaño medio con paredes azules y suelo de madera en tonos medios
Ejemplo de salón para visitas abierto costero de tamaño medio con paredes azules y suelo de madera en tonos medios

Imagen de salón actual con paredes multicolor, moqueta, televisor colgado en la pared y suelo gris
5.677 fotos de casas verdes
3

















