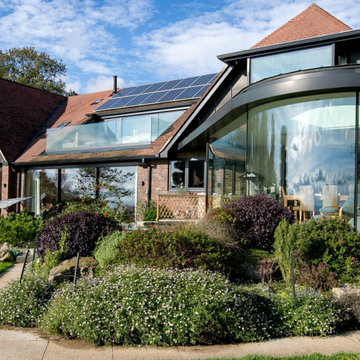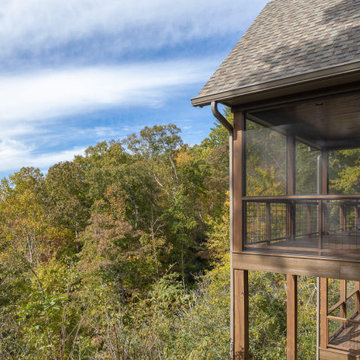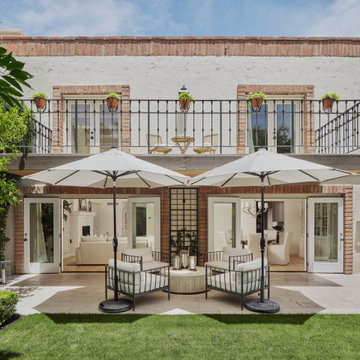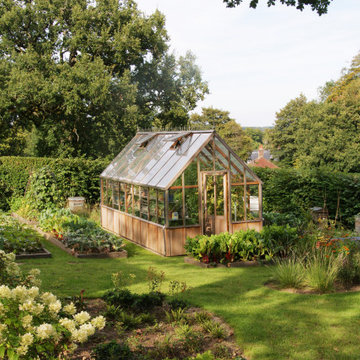1.882.475 fotos de casas verdes
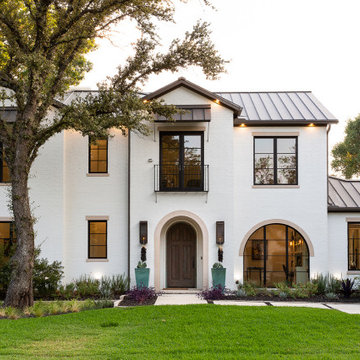
Diseño de fachada de casa blanca y gris mediterránea de dos plantas con revestimiento de ladrillo, tejado a dos aguas y tejado de metal

Imagen de aseo de pie tradicional de tamaño medio con armarios tipo mueble, puertas de armario de madera oscura, paredes multicolor, suelo de madera en tonos medios, lavabo encastrado, encimera de madera, suelo marrón, encimeras marrones y boiserie
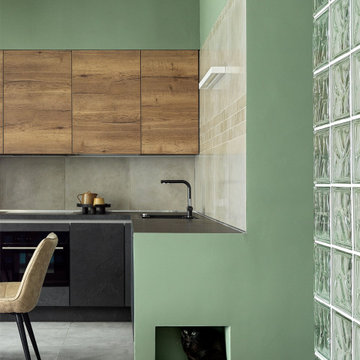
Ejemplo de cocina actual pequeña sin isla con fregadero de un seno, armarios con paneles lisos, puertas de armario negras, salpicadero beige, salpicadero de azulejos de porcelana, electrodomésticos negros, suelo de baldosas de porcelana, suelo gris y encimeras negras
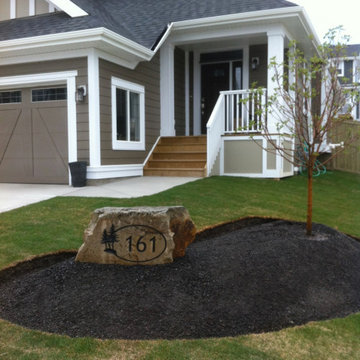
Engraved address rock on a perfect bed. The homeowner is choosing to add pots with flowers as opposed to shrubs.
Imagen de jardín de secano clásico de tamaño medio en patio delantero con parterre de flores y gravilla
Imagen de jardín de secano clásico de tamaño medio en patio delantero con parterre de flores y gravilla
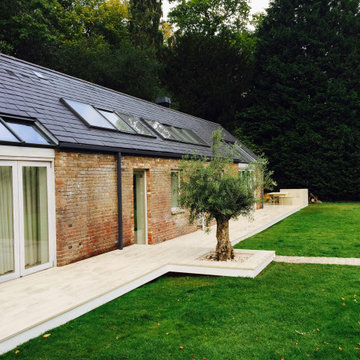
Organised Chaos – Aston Clinton
Designing Architectural decking with Millboard Limed Oak.
The exterior garden design of this project had to use the interior palette and the minimalist design of the property as a reference. limed washed over reclaimed oak timbers, hidden detail, trims and warm coloured strip lighting backed with stainless plate.
The excavation revealed a historic find. 50 square metres of lime stone sets, normally these are granite and rarity to find them in lime stone. we added to the design and created a path…
You can see through the property; a window opposite the front door. This allowed the vista to allow your eyes to wonder through the property and across the garden, this is where we decided to continue these straight lines by adding the path.
Quirky elements of the design led to concrete monoliths, brutal in their shape that stood out from the decking. Illuminated during the evening, the shadows were incredible.
A precise laser cut rill cover with CorTen steel water flowing from custom-made banquette seating and a matching table.
The plants were a mass of swathe planting of grasses. Festuca, Miscanthus Vr, Stipa and Pennisetum’s, Calamagrostis are a selection of the scheme. The ground cover Rubus calycinoides (creeping raspberry). An aged Olea Europa olive tree has the centre of the main decking platform.
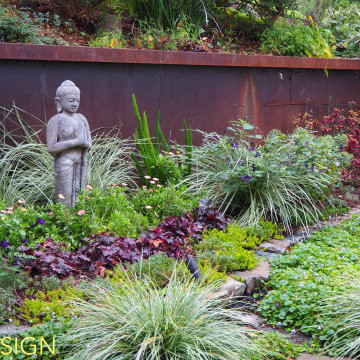
A small reflective meditation garden with modern japanese styling details.
Ejemplo de jardín asiático pequeño en verano en patio trasero con roca decorativa, exposición parcial al sol y piedra decorativa
Ejemplo de jardín asiático pequeño en verano en patio trasero con roca decorativa, exposición parcial al sol y piedra decorativa
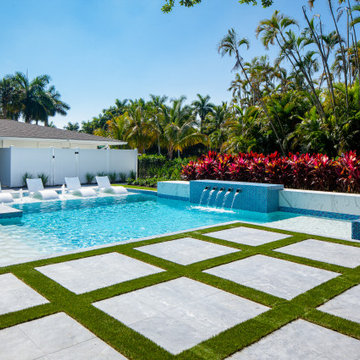
Designed and Built modern pool and spa complete with water features and synthetic turf patio. Tropical landscaping with lots of bright colored foliage.
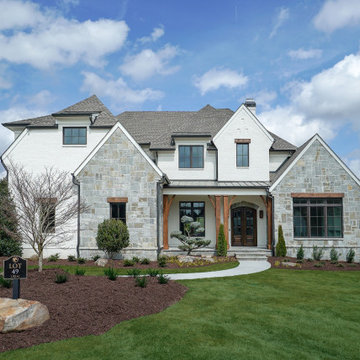
Modelo de fachada de casa blanca de dos plantas con revestimiento de ladrillo, tejado a cuatro aguas y tejado de teja de madera
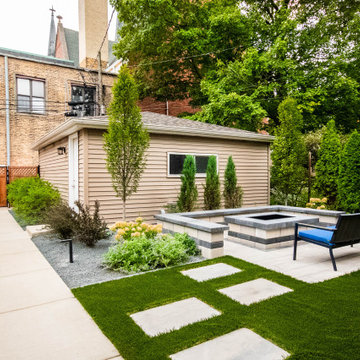
In this urban context, we were tasked with finding a low-maintenance landscape solution for our client who travels extensively for work. Our award-winning design created a new seating area centered around a fire pit with bench seating and built-in LED lights to create a destination in the landscape. Our design incorporated low-maintenance materials and hearty plantings to create a serene escape from the city that requires very little upkeep. Large planters display seasonal annuals and frame the raised deck area.
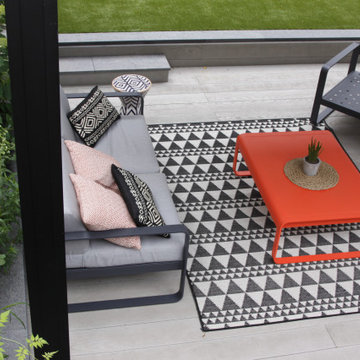
Outdoor kitchen, vertical living art panels and sunken garden. This small rear garden won a prestigious national award from the British Association of Landscape Industries (BALI). We have used sustainable Larch cladding on the retaining walls, a combination of granite plank paving and decking, softened with a mixed palette of shrubs, grasses and perenials to create a multi-purpose family garden used for cooking, entertaining and play.

Make your opulent green bathroom dreams a reality by decking it out from floor to ceiling in our lush green 2x6 and hexagon tile.
DESIGN
Claire Thomas
Tile Shown: 2x6 & 6" Hexagon in Evergreen
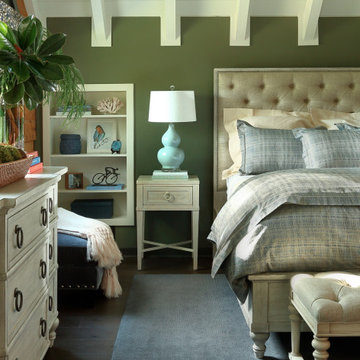
Imagen de dormitorio abovedado rústico con paredes verdes, suelo de madera oscura, suelo marrón, vigas vistas y machihembrado
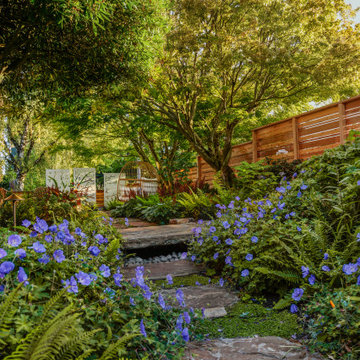
Photo by Tina Witherspoon.
Modelo de jardín ecléctico de tamaño medio en patio trasero con camino de entrada, exposición parcial al sol y adoquines de piedra natural
Modelo de jardín ecléctico de tamaño medio en patio trasero con camino de entrada, exposición parcial al sol y adoquines de piedra natural
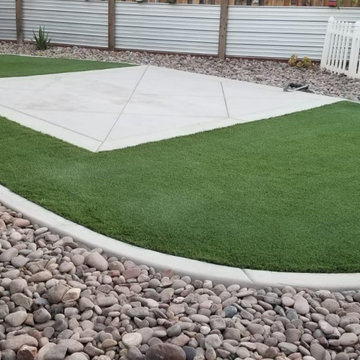
The team helped transform an area once filled with spotty grass to a back yard that will look amazing all year. The project included removing existing pavers and reshaping the end of the paver walkway, artificial turf, concrete slab, concrete borders, river rock, succulents, drip irrigation, and running electrical for an outdoor fridge. The space is now low maintenance and ready for entertaining.

The cedar ceiling of the living rom extends outside, blurring the division of interior and exterior. The large glass panes reflect the forest beyond,
Ejemplo de fachada de casa negra rural de tamaño medio de tres plantas con revestimiento de aglomerado de cemento, tejado plano y techo verde
Ejemplo de fachada de casa negra rural de tamaño medio de tres plantas con revestimiento de aglomerado de cemento, tejado plano y techo verde
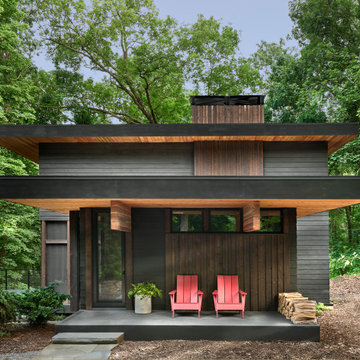
The low slung roof at the entry makes the spaces within that much more open and expansive.
Ejemplo de fachada de casa negra rural de tamaño medio de tres plantas con revestimiento de aglomerado de cemento, tejado plano y techo verde
Ejemplo de fachada de casa negra rural de tamaño medio de tres plantas con revestimiento de aglomerado de cemento, tejado plano y techo verde
1.882.475 fotos de casas verdes
40

















