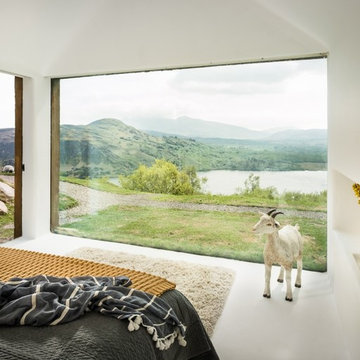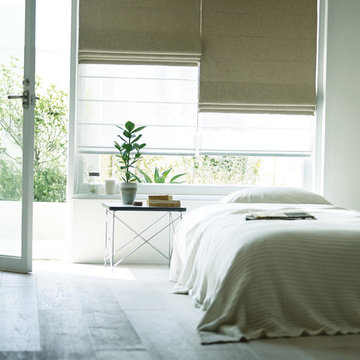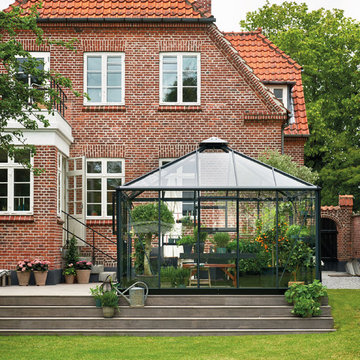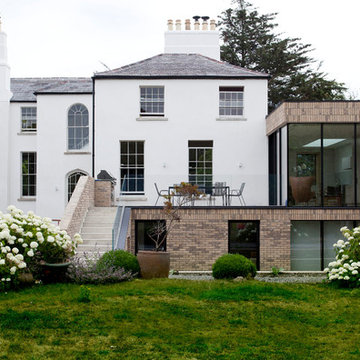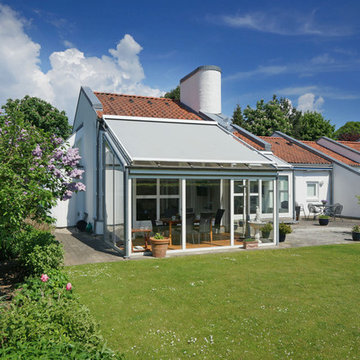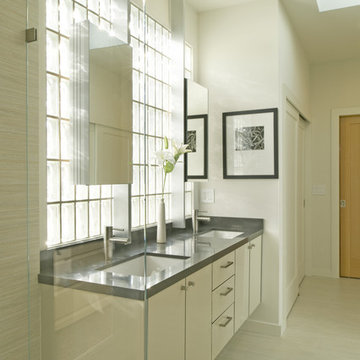487 fotos de casas verdes
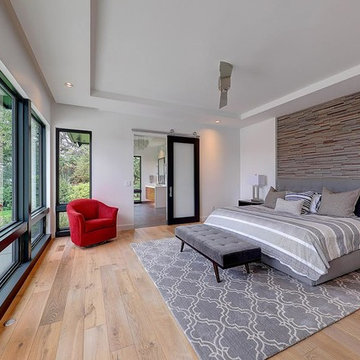
Imagen de dormitorio principal actual grande sin chimenea con paredes blancas y suelo de madera clara
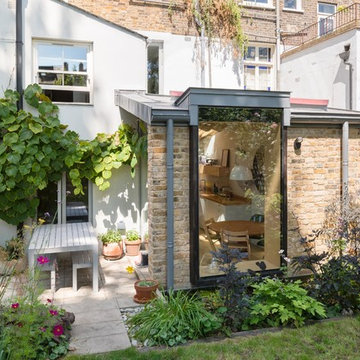
Foto de fachada de casa pareada actual de tamaño medio con revestimiento de ladrillo

Ejemplo de galería de estilo de casa de campo grande con suelo de baldosas de porcelana, marco de chimenea de metal, techo estándar, suelo gris y estufa de leña

ipe deck, outdoor fireplace, teak furniture, planters, container garden, steel windows, roof deck, roof terrace
Ejemplo de terraza contemporánea en azotea
Ejemplo de terraza contemporánea en azotea
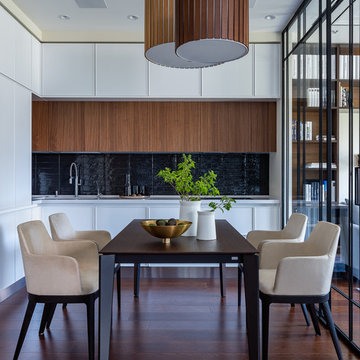
Foto de cocinas en L actual con salpicadero negro, suelo marrón y armarios con paneles lisos

David Cousin Marsy
Ejemplo de sala de estar abierta y blanca industrial de tamaño medio con paredes grises, suelo de baldosas de cerámica, estufa de leña, piedra de revestimiento, televisor en una esquina, suelo gris y ladrillo
Ejemplo de sala de estar abierta y blanca industrial de tamaño medio con paredes grises, suelo de baldosas de cerámica, estufa de leña, piedra de revestimiento, televisor en una esquina, suelo gris y ladrillo
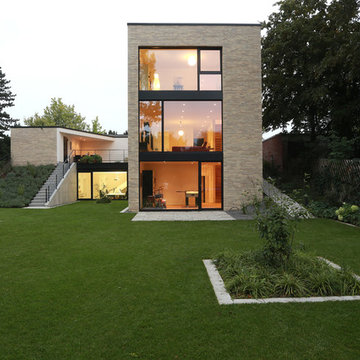
Ejemplo de fachada beige contemporánea grande de tres plantas con revestimiento de ladrillo y tejado plano
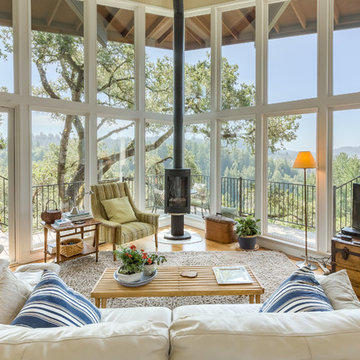
Jessie Beer
Ejemplo de salón clásico con suelo de madera en tonos medios, estufa de leña y televisor independiente
Ejemplo de salón clásico con suelo de madera en tonos medios, estufa de leña y televisor independiente

Nestled in the heart of Bath, Papilio have created a traditional handmade bespoke kitchen with contemporary elements, providing a modern yet functional space with breath-taking views across the valley.
Designed in collaboration with Simon Moray Jones architects, a large glazed wall and ceiling lantern offer a fresh and airy shell for the open plan kitchen and dining space – the perfect space for this sociable family.
The outstanding architectural design allowed the stunning countryside views to become the focal point of the room and maintaining this tranquil ambience became essential to the client. Matt and Stephen of Papilio carefully positioned workstations and appliances in order to continually bring the outside in, while still providing a practical space for the family to cook and entertain in.
The resulting L-shaped island configuration has created maximum storage space and workflow as well as optimising the view throughout the space. A Belfast sink has been placed facing out of the island to allow the client to see across the garden area, with a large Gaggenau fridge freezer behind, keeping in mind the ‘golden triangle’ theory for ease of movement and functionality.
A key appliance for the family was a 4 door Aga to celebrate their love of cooking and dining. The Pearl Ashes 4 door electric Aga chosen has been set in the far end of the traditional handmade bespoke kitchen between two feature glazed panels. Paired with the on trend metro tiles and the copper pans on the bespoke pot rack designed by Papilio, the elevation provides a striking backdrop to the traditional shaker-style cabinetry.
Integrated bespoke storage solutions include a hidden charging draw for numerous smart devices and the water filtration has been positioned behind a magnetic panel to allow for easy access. The children are able to sit and get on with homework at the breakfast bar while the adults can use the same space to prepare food and socialise. Hand blown pendants by Rothschild and Bickers finish off the island area and complete the stylish set-up.
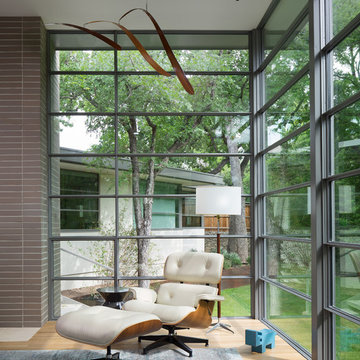
Thermally broken steel windows by MHB.
Photo by Whit Preston.
Foto de salón retro con suelo de madera clara y suelo beige
Foto de salón retro con suelo de madera clara y suelo beige
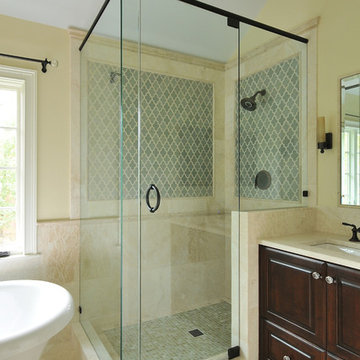
Renovations to this master suite included moving walls and doors, adding a tray ceiling in bedroom, vaulting the ceiling in the bath. The use of stone tile as a wainscot to anchor the space creates an old world feeling, and the light, fresh colors of tile and paint provide a soothing palette.
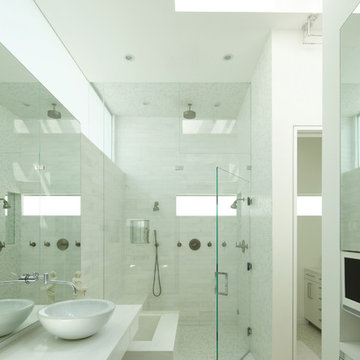
Master bath with japanese soaking tub
Modelo de cuarto de baño principal moderno de tamaño medio con lavabo sobreencimera, armarios con paneles lisos, puertas de armario blancas, encimera de mármol, ducha doble, baldosas y/o azulejos blancos, baldosas y/o azulejos de piedra, paredes blancas, suelo con mosaicos de baldosas, encimeras blancas y ventanas
Modelo de cuarto de baño principal moderno de tamaño medio con lavabo sobreencimera, armarios con paneles lisos, puertas de armario blancas, encimera de mármol, ducha doble, baldosas y/o azulejos blancos, baldosas y/o azulejos de piedra, paredes blancas, suelo con mosaicos de baldosas, encimeras blancas y ventanas
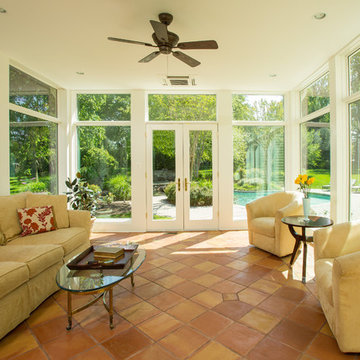
Diseño de galería tradicional con suelo de baldosas de terracota, techo estándar y suelo naranja
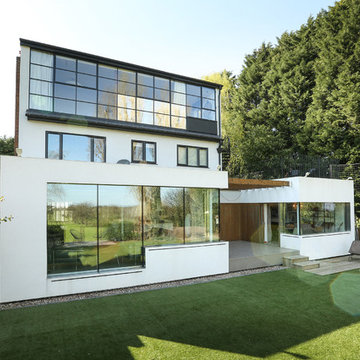
Photography by Alex Maguire Photography
This house had been re built over the past 12 years. We were asked to redesign the attic to create a new master bedroom with a bathroom and a walk in wardrobe.
487 fotos de casas verdes
7

















