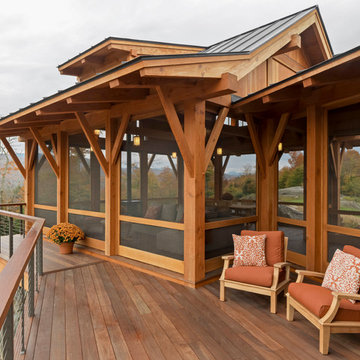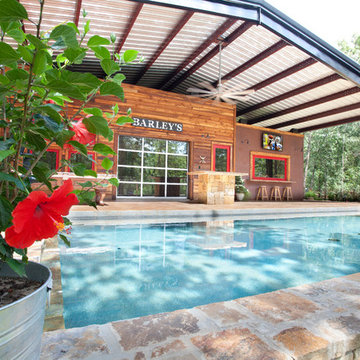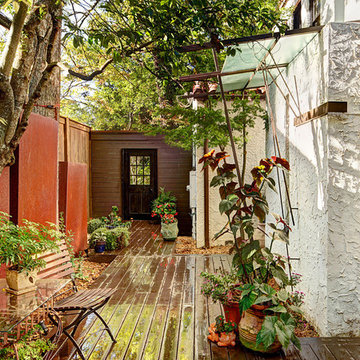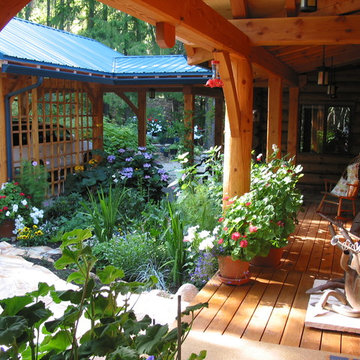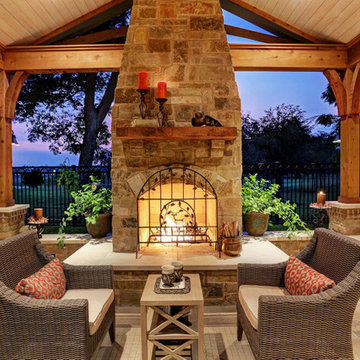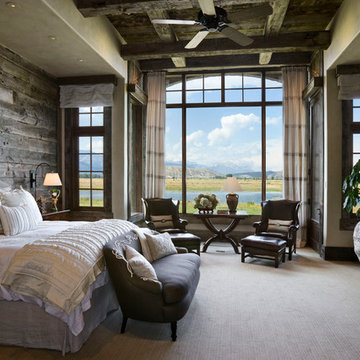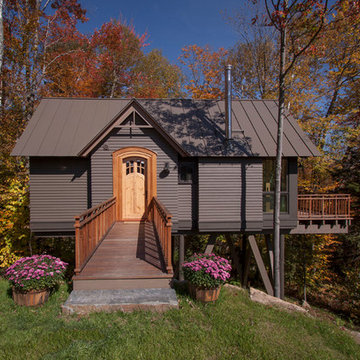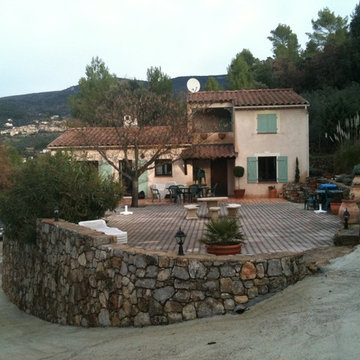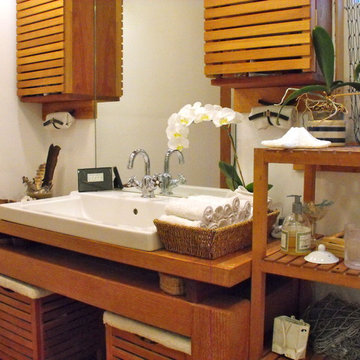Fotos de casas rústicas
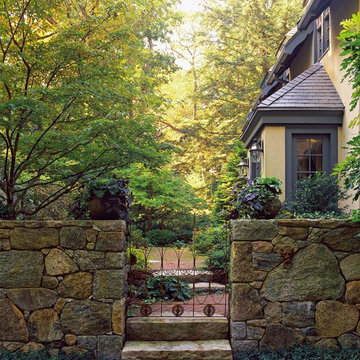
For this Boston-area former hunting lodge, featured in Outside the Not So Big House by Julie Moir Messervy and Sarah Susanka, JMMDS created a landscape design that anchors the house in the site and complements its Tuscan-inspired architectural update. An antique openwork wrought-iron gate provides access from the driveway to the courtyard and breaks up the solidity of the stone walls, crafted by an italian stonemason. The winding, informally-planted brick path leads to the back door, in contrast to the formal front entry. Photo: Grey Crawford.
Encuentra al profesional adecuado para tu proyecto
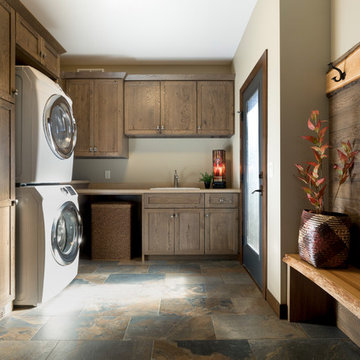
Modelo de cuarto de lavado rural con fregadero encastrado, armarios estilo shaker, puertas de armario de madera en tonos medios, paredes beige, lavadora y secadora apiladas y suelo multicolor
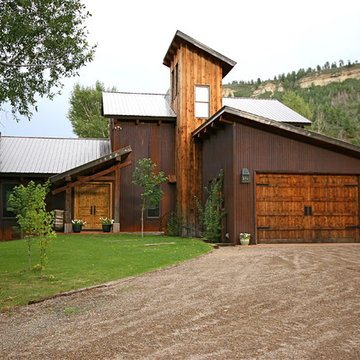
Front view - Designed on a weekend with the client who wanted a home that had a western feel. I arrived at an old Mine Shack look, using recycled post and beams, metal siding, local stone fireplace.
Jim Shugart
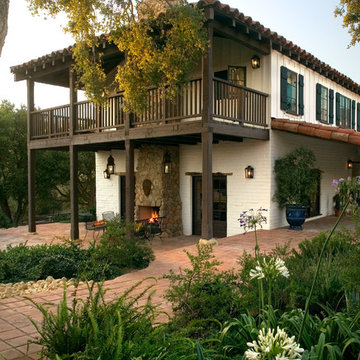
The design objective for this six acre ocean view parcel in Montecito was to create a literal replication of an 1800's California hacienda. Four adobe structures define the central courtyard while secondary terraces and walled gardens expand the living areas towards the views and morning light. Simple, rustic details and traditional, handmade materials evoke a lifestyle of a distant era.
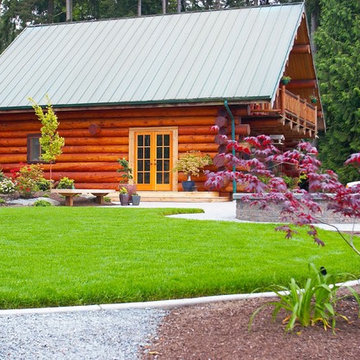
A deck and patio lead from the log cabin to a fire ring above the bluff overlooking the lake. Carefully controlled edging to the lawn created order from the surroundings and emphasized the clients desire for off setting the rustic nature of the log home. Low maintenance plantings and a simple gravel pathway connect the gardens with the residence.
This lodge style bungalow is located on a small lake on the Western side of Washington State.
Featured in Everett Herald, Home and Garden, January 28th, 2008
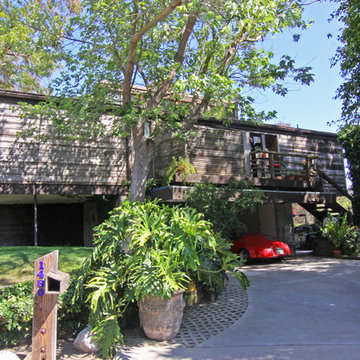
Shelley Gardea Photography © 2012 Houzz
Ejemplo de fachada rural con revestimiento de madera
Ejemplo de fachada rural con revestimiento de madera
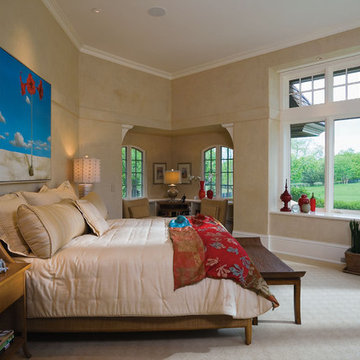
Architect: TEA2 Architects
General Contractor: L. Cramer Builders + Remodelers
Ejemplo de dormitorio rural con paredes beige y moqueta
Ejemplo de dormitorio rural con paredes beige y moqueta
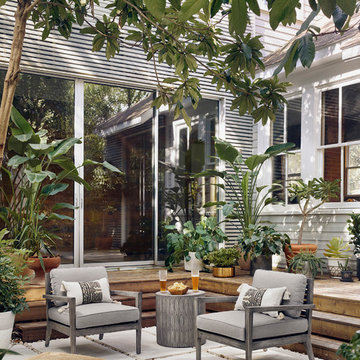
Photo by Casey Dunn
Ejemplo de patio rural sin cubierta en patio con jardín de macetas y adoquines de hormigón
Ejemplo de patio rural sin cubierta en patio con jardín de macetas y adoquines de hormigón
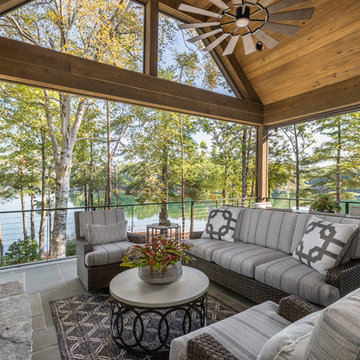
Inspiro 8
Modelo de terraza rural en anexo de casas con chimenea y barandilla de cable
Modelo de terraza rural en anexo de casas con chimenea y barandilla de cable
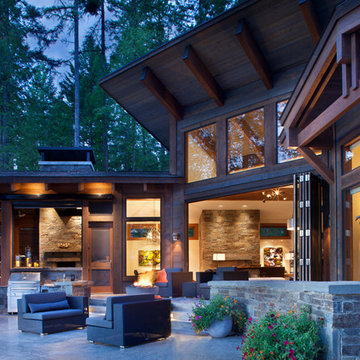
Contemporary home with beautiful stone veneer,
The stone has clean crisp lines with beautiful browns and greens. One of my favorite styles of stone installation.
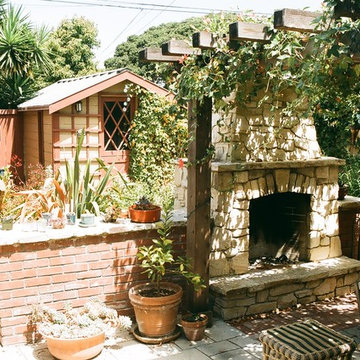
small but quaint outdoor living space in Monterey CA
Diseño de patio rural con brasero y pérgola
Diseño de patio rural con brasero y pérgola
Fotos de casas rústicas
5

















