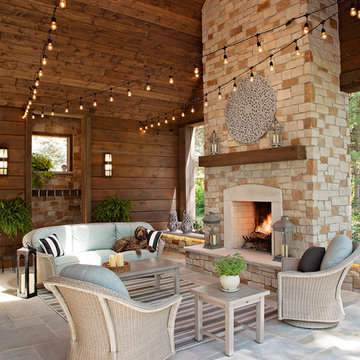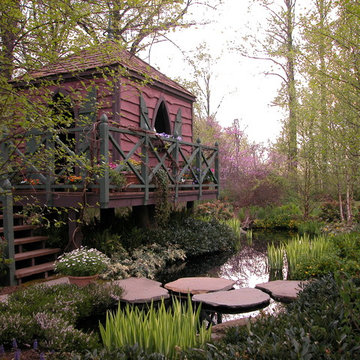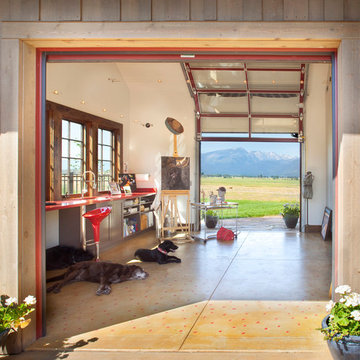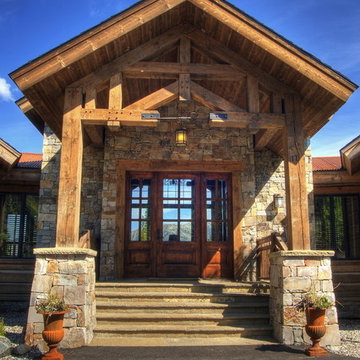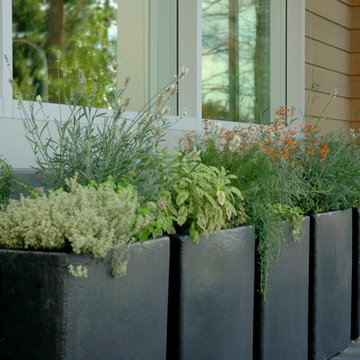Fotos de casas rústicas
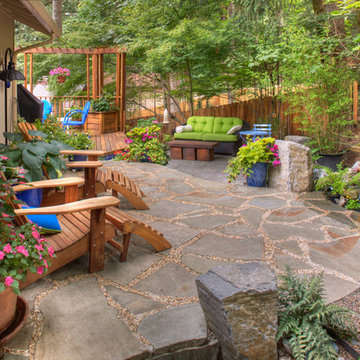
Mortared flagstone and gravel patio.
Foto de patio rústico en patio trasero con adoquines de piedra natural
Foto de patio rústico en patio trasero con adoquines de piedra natural
Encuentra al profesional adecuado para tu proyecto
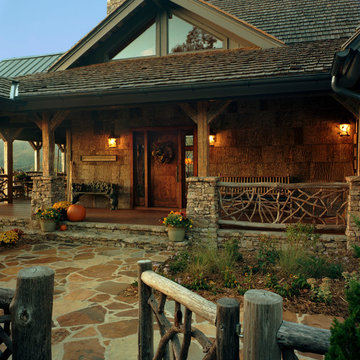
A welcoming gate and deep front porch greet visitors to this mountain home. "Backwoods Bark" poplar bark siding, "Vintage Craft" reclaimed hand hewn beams, and "Rustic Rails" natural twig railing all help set the tone for this relaxing and rustic home. Reclaimed and Natural Materials supplied by Appalachian Antique Hardwoods. Morgan-Keefe Builders. Photo by E. Loveland. Home design by MossCreek
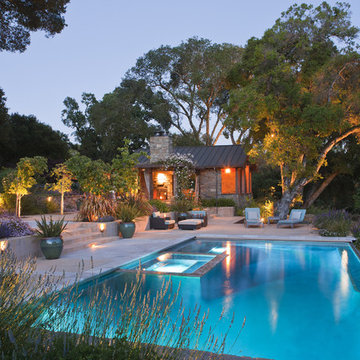
Taking inspiration from the agrarian site and a rustic architectural vernacular this terraced hillside garden evolved in response to time and place. The design vision was to celebrate the site, preserve the oak trees, accentuate views and create opportunities for modern day recreation and play.
Michele Lee Willson Phototgraphy
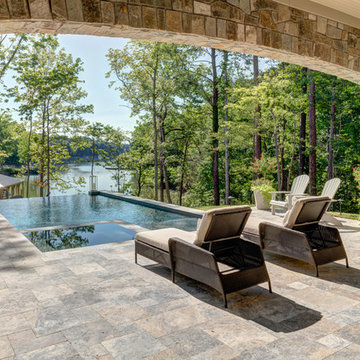
Modelo de piscinas y jacuzzis infinitos rurales grandes rectangulares en patio trasero con adoquines de piedra natural
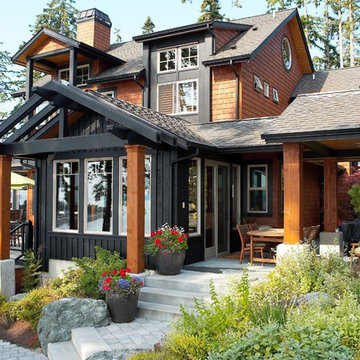
View from waterside bluff. Photography by Ian Gleadle.
Modelo de fachada rural de tamaño medio
Modelo de fachada rural de tamaño medio
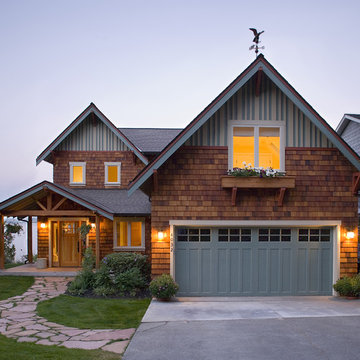
This extensive waterfront remodel features the use of attic trusses over the existing one-story garage, to create a new guestroom/home office.
Imagen de fachada rústica con revestimiento de madera y tejado a dos aguas
Imagen de fachada rústica con revestimiento de madera y tejado a dos aguas
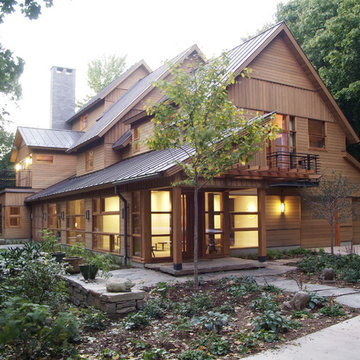
Imagen de fachada de casa beige rústica grande de dos plantas con revestimiento de madera y tejado de metal
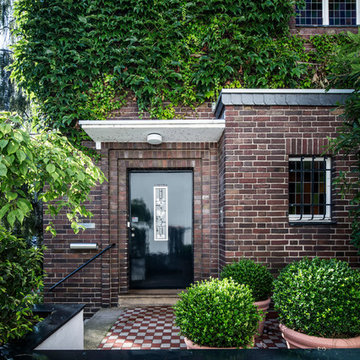
Modelo de puerta principal rústica con paredes marrones, puerta simple y puerta negra
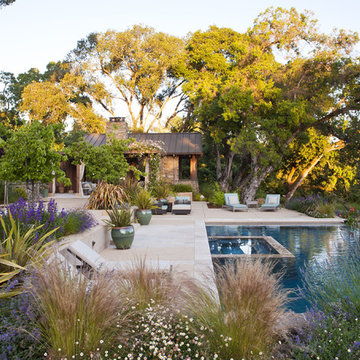
Taking inspiration from the agrarian site and a rustic architectural vernacular this terraced hillside garden evolved in response to time and place. The design vision was to celebrate the site, preserve the oak trees, accentuate views and create opportunities for modern day recreation and play.
Michele Lee Willson Phototgraphy
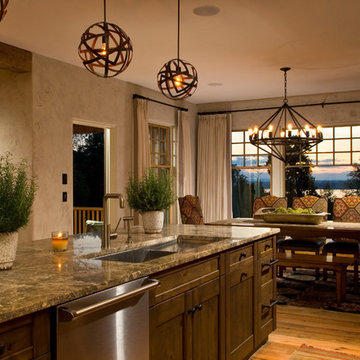
A European-California influenced Custom Home sits on a hill side with an incredible sunset view of Saratoga Lake. This exterior is finished with reclaimed Cypress, Stucco and Stone. While inside, the gourmet kitchen, dining and living areas, custom office/lounge and Witt designed and built yoga studio create a perfect space for entertaining and relaxation. Nestle in the sun soaked veranda or unwind in the spa-like master bath; this home has it all. Photos by Randall Perry Photography.
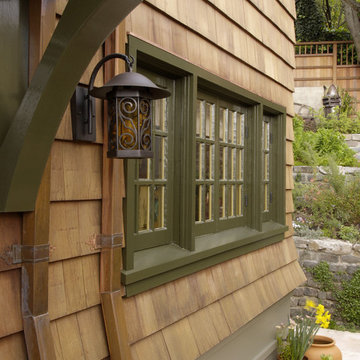
The exterior of this craftsman home was re-shingled. Camber installed new copper gutters and downspots.
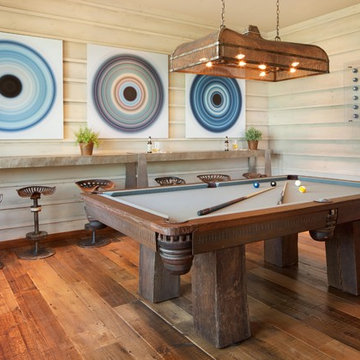
David Marlow
Modelo de sala de estar rústica sin chimenea con suelo de madera en tonos medios
Modelo de sala de estar rústica sin chimenea con suelo de madera en tonos medios
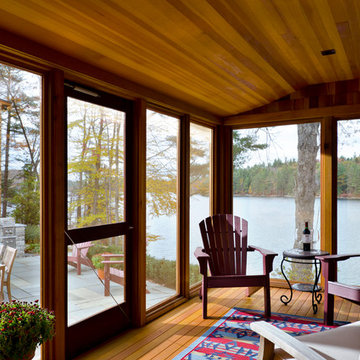
An award winning project by Sheldon Pennoyer architect. This small lake home sits perched on a high lot over looking a pristine NH lake. The walls are a custom application of American Clay earth plaster by Lisa Teague Studios.
Fotos de casas rústicas
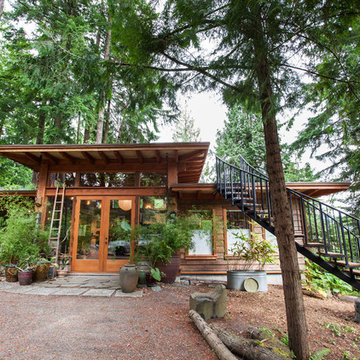
An exterior shot of the 900 sq.ft. Japanesque style studio with a green roof.
Foto de fachada de casa marrón rural pequeña de una planta con revestimiento de madera, tejado plano y techo verde
Foto de fachada de casa marrón rural pequeña de una planta con revestimiento de madera, tejado plano y techo verde
4

















