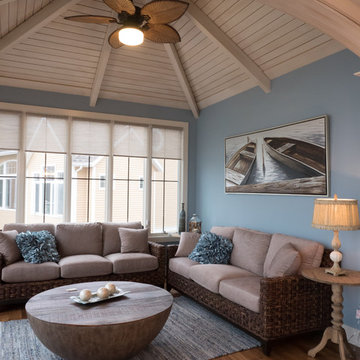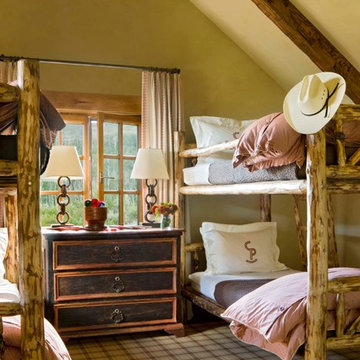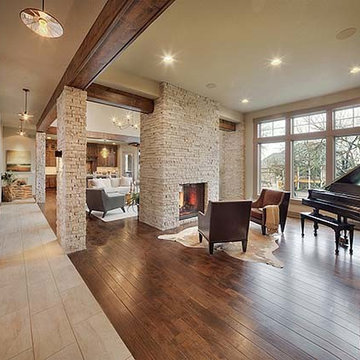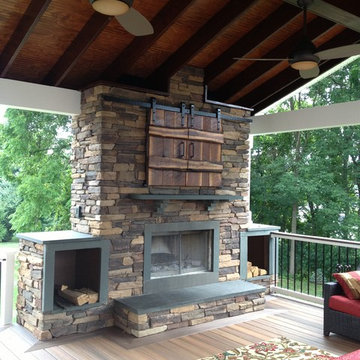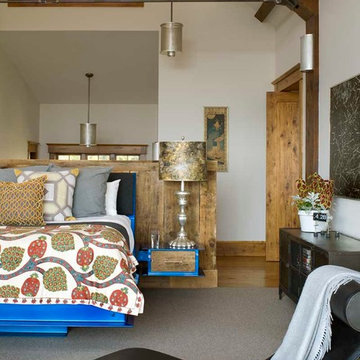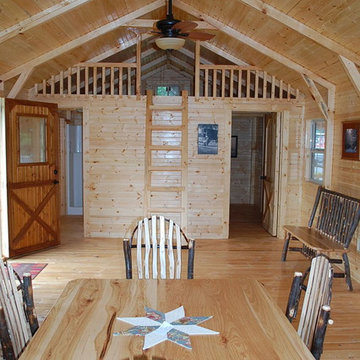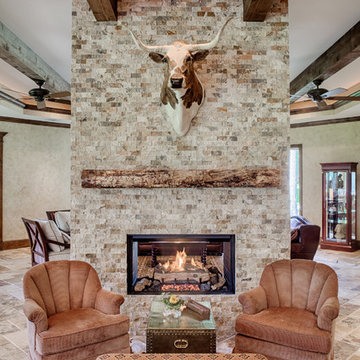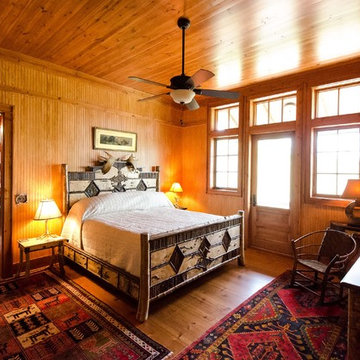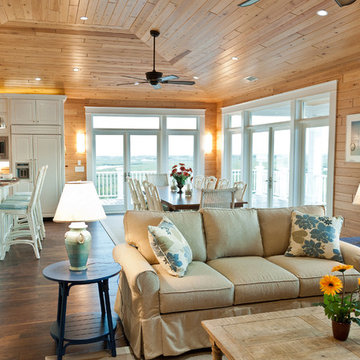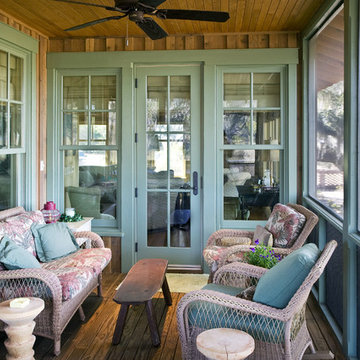Fotos de casas rústicas

All Cedar Log Cabin the beautiful pines of AZ
Custom Log Bunk Beds
Photos by Mark Boisclair
Foto de dormitorio infantil rústico grande con paredes beige, suelo de pizarra y suelo marrón
Foto de dormitorio infantil rústico grande con paredes beige, suelo de pizarra y suelo marrón
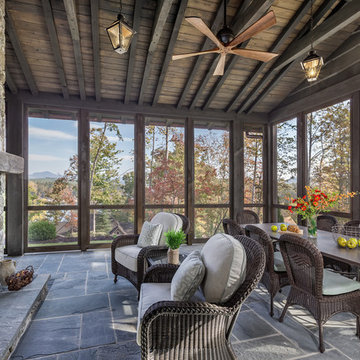
Perched on a knoll atop a lakeside peninsula, this transitional home combines English manor-inspired details with more contemporary design elements. The exterior is constructed from Doggett Mountain stone, tumbled brick and wavy edge siding topped with a slate roof. The front porch with limestone surround leads to quietly luxurious interiors featuring plaster walls and white oak floors, and highlighted by limestone accents and hand-wrought iron lighting.
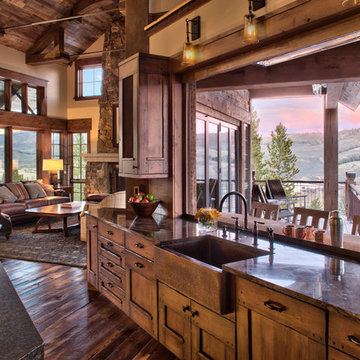
Jason McConathy
Imagen de cocina rústica abierta con fregadero sobremueble, armarios con paneles lisos, puertas de armario de madera oscura, encimera de granito, salpicadero beige, salpicadero de azulejos de porcelana, electrodomésticos con paneles, suelo de madera oscura y una isla
Imagen de cocina rústica abierta con fregadero sobremueble, armarios con paneles lisos, puertas de armario de madera oscura, encimera de granito, salpicadero beige, salpicadero de azulejos de porcelana, electrodomésticos con paneles, suelo de madera oscura y una isla
Encuentra al profesional adecuado para tu proyecto
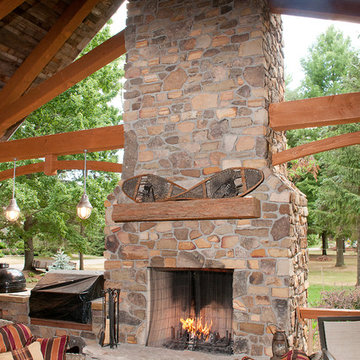
Sanderson Photography, Inc.
Foto de patio rústico grande en patio trasero y anexo de casas con brasero y adoquines de piedra natural
Foto de patio rústico grande en patio trasero y anexo de casas con brasero y adoquines de piedra natural
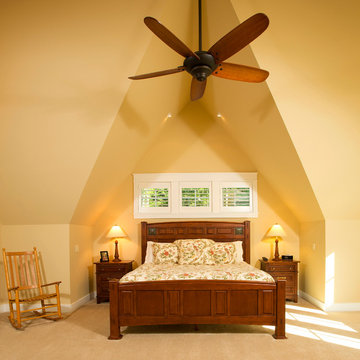
The design of this home was driven by the owners’ desire for a three-bedroom waterfront home that showcased the spectacular views and park-like setting. As nature lovers, they wanted their home to be organic, minimize any environmental impact on the sensitive site and embrace nature.
This unique home is sited on a high ridge with a 45° slope to the water on the right and a deep ravine on the left. The five-acre site is completely wooded and tree preservation was a major emphasis. Very few trees were removed and special care was taken to protect the trees and environment throughout the project. To further minimize disturbance, grades were not changed and the home was designed to take full advantage of the site’s natural topography. Oak from the home site was re-purposed for the mantle, powder room counter and select furniture.
The visually powerful twin pavilions were born from the need for level ground and parking on an otherwise challenging site. Fill dirt excavated from the main home provided the foundation. All structures are anchored with a natural stone base and exterior materials include timber framing, fir ceilings, shingle siding, a partial metal roof and corten steel walls. Stone, wood, metal and glass transition the exterior to the interior and large wood windows flood the home with light and showcase the setting. Interior finishes include reclaimed heart pine floors, Douglas fir trim, dry-stacked stone, rustic cherry cabinets and soapstone counters.
Exterior spaces include a timber-framed porch, stone patio with fire pit and commanding views of the Occoquan reservoir. A second porch overlooks the ravine and a breezeway connects the garage to the home.
Numerous energy-saving features have been incorporated, including LED lighting, on-demand gas water heating and special insulation. Smart technology helps manage and control the entire house.
Greg Hadley Photography
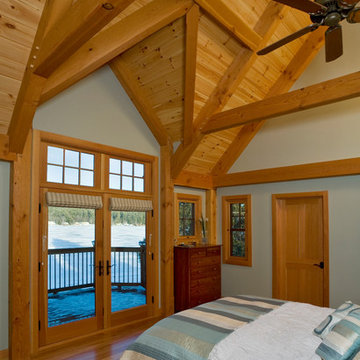
Amazing cathedral ceiling timber frame master bedroom facing the lake. This gorgeous bedroom features warm exposed wooden beams and pine decking on the ceiling, creating warmth and comfort.
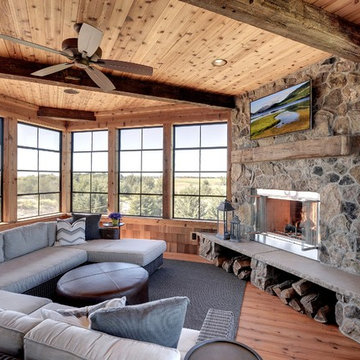
Rustic 3-Season Porch by Divine Custom Homes
Windows by SunSpace Twin Cities www.sunspacetwincities.com
Photo by SpaceCrafting
Modelo de salón cerrado rústico de tamaño medio con paredes beige, suelo de madera en tonos medios, todas las chimeneas, marco de chimenea de piedra, televisor colgado en la pared y suelo marrón
Modelo de salón cerrado rústico de tamaño medio con paredes beige, suelo de madera en tonos medios, todas las chimeneas, marco de chimenea de piedra, televisor colgado en la pared y suelo marrón
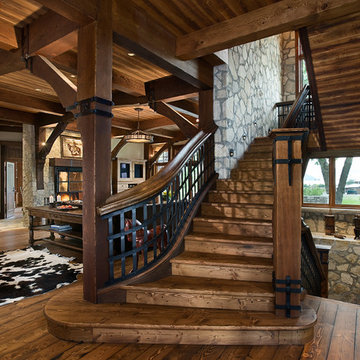
Ejemplo de escalera en U rústica con escalones de madera, contrahuellas de madera y barandilla de varios materiales

Modelo de sala de estar rústica con suelo de cemento, todas las chimeneas, marco de chimenea de piedra, paredes marrones y suelo gris
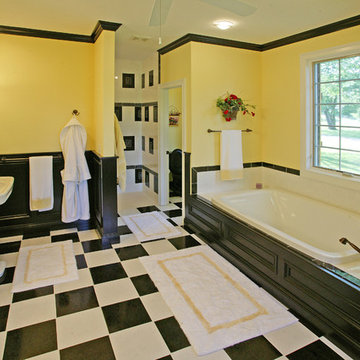
Custom Homes, Cincinnati, Ohio, Robert Lucke Group, Long Cove, communities, Mason, Ohio, Luxury Homes, Ranch, craftsman, modern, contemporary
Foto de cuarto de baño rústico con lavabo con pedestal y paredes amarillas
Foto de cuarto de baño rústico con lavabo con pedestal y paredes amarillas
Fotos de casas rústicas
4

















