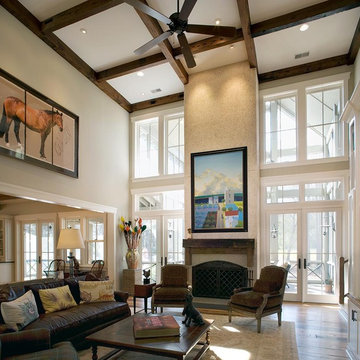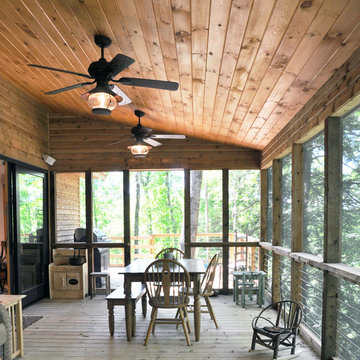Fotos de casas rústicas

The goal of this project was to build a house that would be energy efficient using materials that were both economical and environmentally conscious. Due to the extremely cold winter weather conditions in the Catskills, insulating the house was a primary concern. The main structure of the house is a timber frame from an nineteenth century barn that has been restored and raised on this new site. The entirety of this frame has then been wrapped in SIPs (structural insulated panels), both walls and the roof. The house is slab on grade, insulated from below. The concrete slab was poured with a radiant heating system inside and the top of the slab was polished and left exposed as the flooring surface. Fiberglass windows with an extremely high R-value were chosen for their green properties. Care was also taken during construction to make all of the joints between the SIPs panels and around window and door openings as airtight as possible. The fact that the house is so airtight along with the high overall insulatory value achieved from the insulated slab, SIPs panels, and windows make the house very energy efficient. The house utilizes an air exchanger, a device that brings fresh air in from outside without loosing heat and circulates the air within the house to move warmer air down from the second floor. Other green materials in the home include reclaimed barn wood used for the floor and ceiling of the second floor, reclaimed wood stairs and bathroom vanity, and an on-demand hot water/boiler system. The exterior of the house is clad in black corrugated aluminum with an aluminum standing seam roof. Because of the extremely cold winter temperatures windows are used discerningly, the three largest windows are on the first floor providing the main living areas with a majestic view of the Catskill mountains.
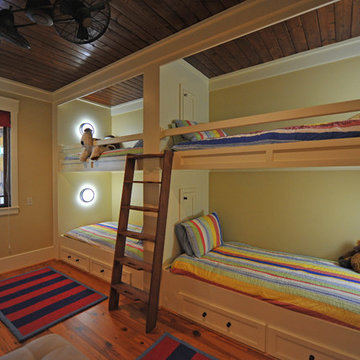
Nestled in the foothills of the Blue Ridge Mountains is The Reserve at Lake Keowee. This home's designer was Nicole Belue from Spartanburg, SC and the homebuilder was Goodwin Foust. Owner's Steve & Angela Woolridge love all the "unique" elements this home has to offer.
Encuentra al profesional adecuado para tu proyecto

Crown Point Builders, Inc. | Décor by Pottery Barn at Evergreen Walk | Photography by Wicked Awesome 3D | Bathroom and Kitchen Design by Amy Michaud, Brownstone Designs

Rick Lee Photo
Modelo de salón rústico con marco de chimenea de piedra
Modelo de salón rústico con marco de chimenea de piedra

Ejemplo de cocina rural grande abierta con armarios estilo shaker, puertas de armario blancas, encimera de granito, salpicadero blanco, salpicadero de vidrio, electrodomésticos de acero inoxidable, suelo de madera oscura, una isla, suelo marrón y encimeras negras
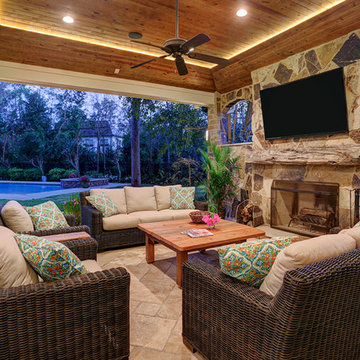
POOL HOUSE
The outdoor space is a perfect pool house…there are great views to the pool from the sitting area, so parents can keep an eye on the kids in the pool.
TK IMAGES

Diseño de porche cerrado rústico grande en patio lateral y anexo de casas con adoquines de piedra natural y todos los revestimientos
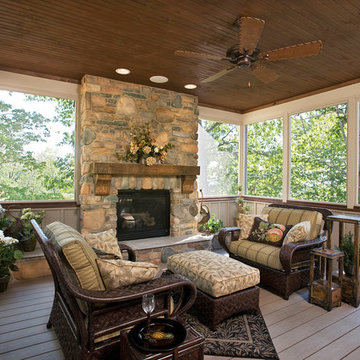
A custom home built in a private mountainside lot takes advantage of the unique features of its lot for a cohesive yet unique design. This home features an open floor plan with ample living space, as well as a full lower level perfect for entertaining, a screened deck, gorgeous master suite, and an upscale mountain design style.
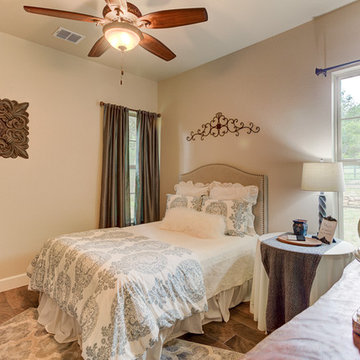
Foto de habitación de invitados rural de tamaño medio con paredes beige, suelo de baldosas de porcelana, todas las chimeneas, marco de chimenea de piedra y suelo marrón
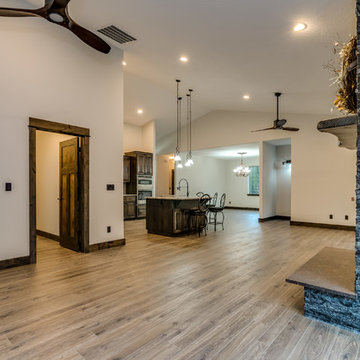
Redhog Media
Foto de salón abierto rústico grande con suelo laminado, estufa de leña, marco de chimenea de piedra y suelo marrón
Foto de salón abierto rústico grande con suelo laminado, estufa de leña, marco de chimenea de piedra y suelo marrón
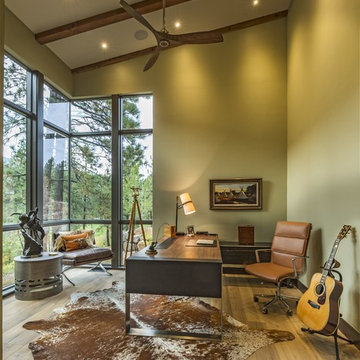
Imagen de despacho rural con paredes verdes, suelo de madera clara, escritorio independiente y suelo beige
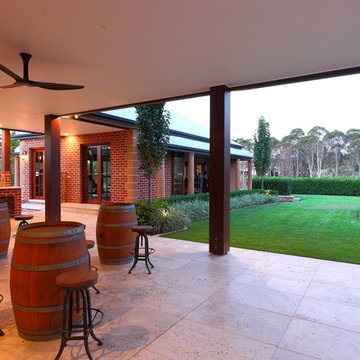
Peter Brennan Photography
Foto de pista deportiva descubierta rural grande en patio trasero con adoquines de piedra natural
Foto de pista deportiva descubierta rural grande en patio trasero con adoquines de piedra natural
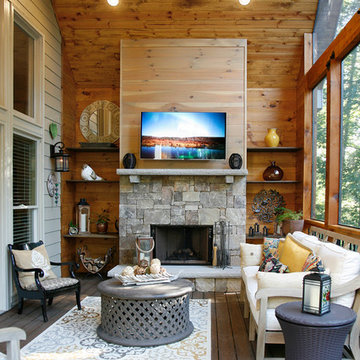
Barbara Brown Photography
Modelo de galería rústica de tamaño medio con todas las chimeneas, marco de chimenea de piedra, suelo de madera en tonos medios, techo estándar y suelo marrón
Modelo de galería rústica de tamaño medio con todas las chimeneas, marco de chimenea de piedra, suelo de madera en tonos medios, techo estándar y suelo marrón
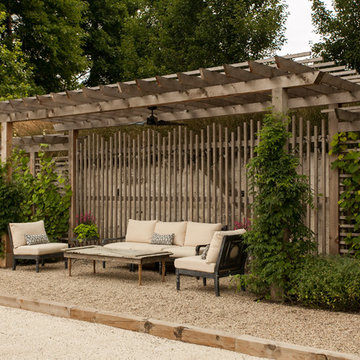
Hear what our clients, Lisa & Rick, have to say about their project by clicking on the Facebook link and then the Videos tab.
Hannah Goering Photography

Beth Singer
Diseño de dormitorio principal rural con paredes azules, suelo de madera en tonos medios, chimenea de esquina, marco de chimenea de piedra, suelo marrón, vigas vistas y machihembrado
Diseño de dormitorio principal rural con paredes azules, suelo de madera en tonos medios, chimenea de esquina, marco de chimenea de piedra, suelo marrón, vigas vistas y machihembrado

Foto de sala de estar con barra de bar abierta rústica grande con paredes beige, moqueta, todas las chimeneas, marco de chimenea de piedra, televisor independiente y suelo beige
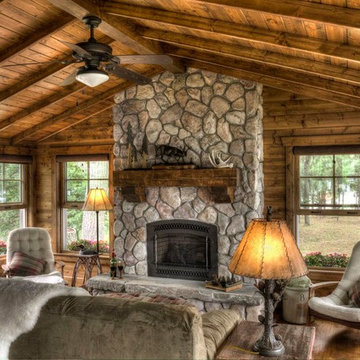
Ejemplo de salón abierto rural de tamaño medio con paredes marrones, suelo de madera en tonos medios, todas las chimeneas, marco de chimenea de piedra y suelo marrón
Fotos de casas rústicas
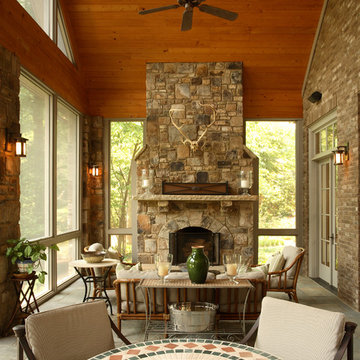
Modelo de porche cerrado rústico en anexo de casas con adoquines de piedra natural
3

















