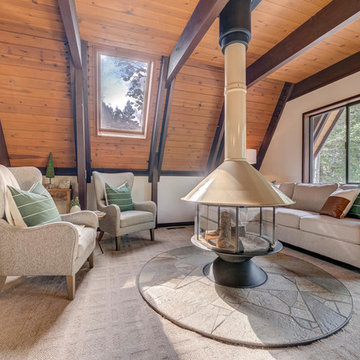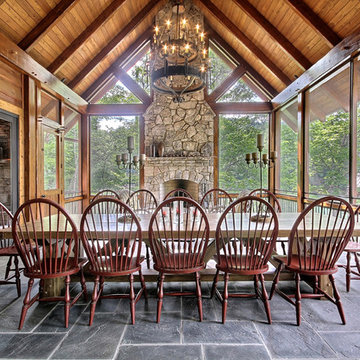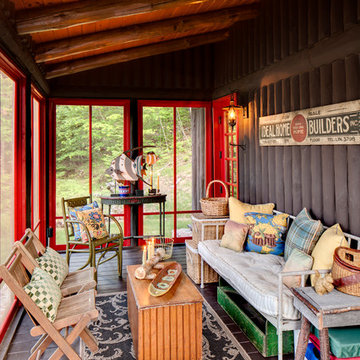Fotos de casas rústicas

Jeff Dow Photography.
Ejemplo de salón con rincón musical abierto rural grande con marco de chimenea de piedra, televisor colgado en la pared, paredes blancas, suelo de madera oscura, estufa de leña, suelo marrón y alfombra
Ejemplo de salón con rincón musical abierto rural grande con marco de chimenea de piedra, televisor colgado en la pared, paredes blancas, suelo de madera oscura, estufa de leña, suelo marrón y alfombra
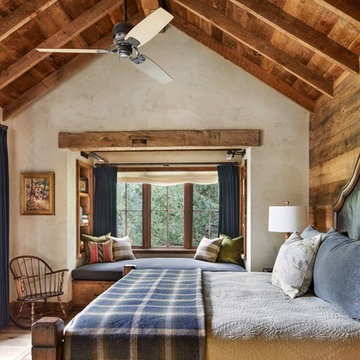
Ejemplo de dormitorio principal rural sin chimenea con paredes beige y suelo de madera clara
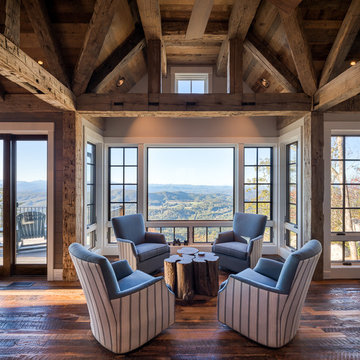
Photos by www.meechan.com
Foto de salón abierto rústico con paredes grises, suelo de madera oscura y suelo marrón
Foto de salón abierto rústico con paredes grises, suelo de madera oscura y suelo marrón

Imagen de cocina rural con fregadero de un seno, puertas de armario de madera en tonos medios, salpicadero marrón, electrodomésticos de acero inoxidable, suelo de madera oscura, una isla, suelo marrón, encimeras marrones y armarios estilo shaker
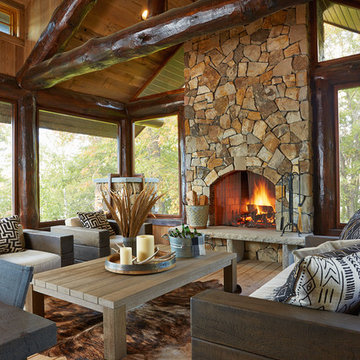
Susan Gilmore
Modelo de porche cerrado rústico con entablado y todos los revestimientos
Modelo de porche cerrado rústico con entablado y todos los revestimientos
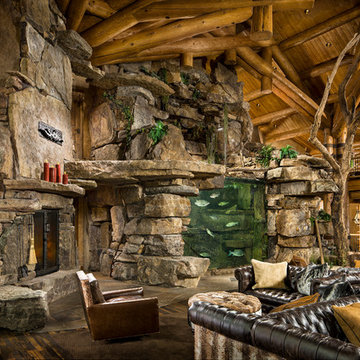
Diseño de salón abierto rural con chimenea de esquina y marco de chimenea de piedra
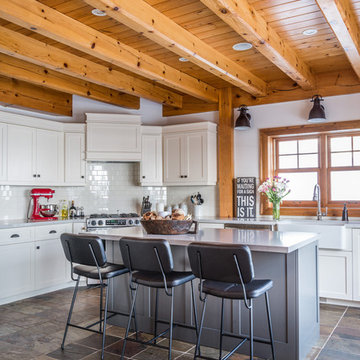
Ejemplo de cocinas en L rústica grande abierta con puertas de armario blancas, salpicadero blanco, salpicadero de azulejos tipo metro, electrodomésticos de acero inoxidable, suelo de pizarra y una isla

Reclaimed barn wood was used for the hood vent and we designed it as a custom element for the interior. This open plan makes for a great space to entertain and connect with family before and during meal times. The long island allows for interaction in the kitchen. This farmhouse kitchen displays a rustic elegance that people are really excited about these days.
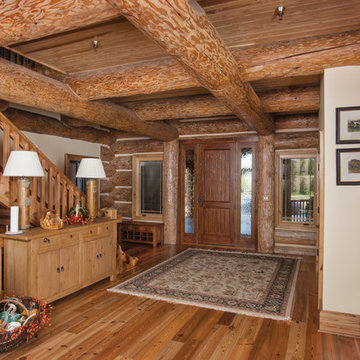
Large log beams create a beautiful crossing pattern on the ceiling of the entryway to this log home lodge.
Produced By: PrecisionCraft Log & Timber Homes.
Photo Credit: Hilliard Photographics
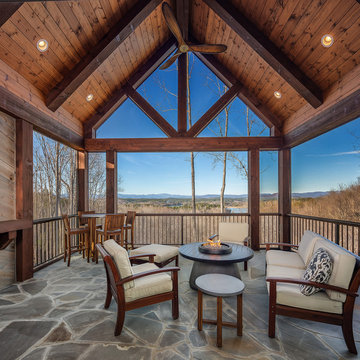
Aaron
Imagen de terraza rural en anexo de casas con barandilla de metal
Imagen de terraza rural en anexo de casas con barandilla de metal
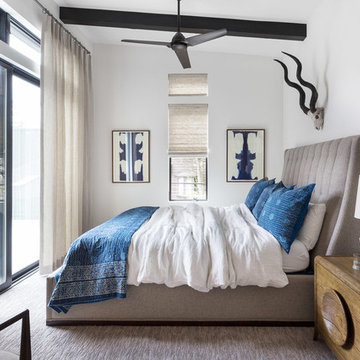
David Livingston
Modelo de dormitorio principal rústico sin chimenea con paredes blancas, moqueta y suelo gris
Modelo de dormitorio principal rústico sin chimenea con paredes blancas, moqueta y suelo gris
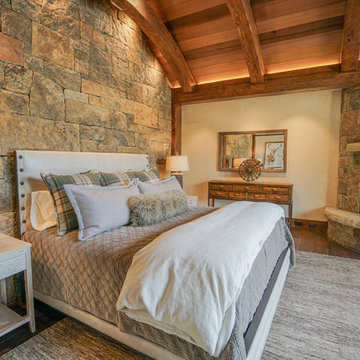
Paige Hayes
Diseño de dormitorio principal rural grande con paredes beige, suelo de madera oscura, chimenea de esquina, marco de chimenea de piedra y suelo marrón
Diseño de dormitorio principal rural grande con paredes beige, suelo de madera oscura, chimenea de esquina, marco de chimenea de piedra y suelo marrón
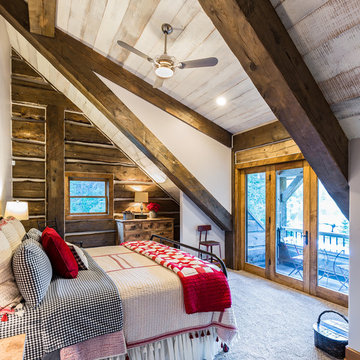
Chris Marona
Diseño de dormitorio principal rústico sin chimenea con paredes blancas, moqueta y suelo gris
Diseño de dormitorio principal rústico sin chimenea con paredes blancas, moqueta y suelo gris
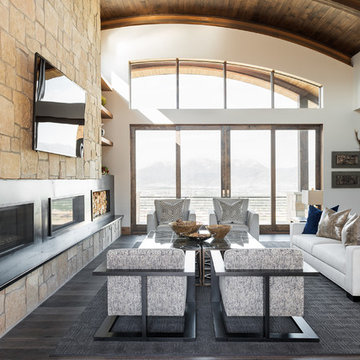
Dramatic arched steel beams give the modern space a contemporary feel. The elongated fire place brings harmony and comfort.
Modelo de sala de estar abierta rústica con chimenea lineal, televisor colgado en la pared, paredes blancas y suelo de madera oscura
Modelo de sala de estar abierta rústica con chimenea lineal, televisor colgado en la pared, paredes blancas y suelo de madera oscura
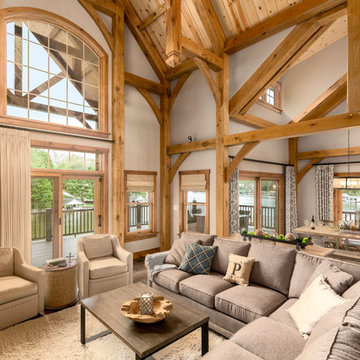
Oakbridge Timber Framing/Kris Miller Photographer
Imagen de salón para visitas abierto rústico con paredes beige, suelo de madera oscura y suelo marrón
Imagen de salón para visitas abierto rústico con paredes beige, suelo de madera oscura y suelo marrón
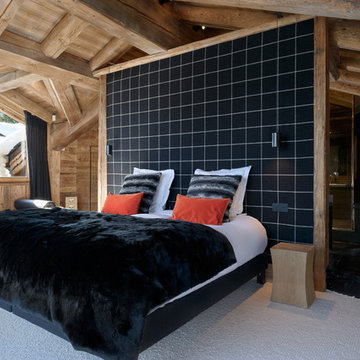
Tête de lit, coussins, jetée de lit et rideaux sur mesure
Diseño de dormitorio principal rústico con moqueta, paredes marrones y suelo beige
Diseño de dormitorio principal rústico con moqueta, paredes marrones y suelo beige

The original kitchen was designed and built by the original homeowner, needless to say neither design nor building was his profession. Further, the entire house has hydronic tubing in gypcrete for heat which means to utilities (water, ventilation or power) could be brought up through the floor or down from the ceiling except on the the exterior walls.
The current homeowners love to cook and have a seasonal garden that generates a lot of lovely fruits and vegetables for both immediate consumption and preserving, hence, kitchen counter space, two sinks, the induction cooktop and the steam oven were all 'must haves' for both the husband and the wife. The beautiful wood plank porcelain tile floors ensures a slip resistant floor that is sturdy enough to stand up to their three four-legged children.
Utilizing the three existing j-boxes in the ceiling, the cable and rail system combined with the under cabinet light illuminates every corner of this formerly dark kitchen.
The rustic knotty alder cabinetry, wood plank tile floor and the bronze finish hardware/lighting all help to achieve the rustic casual look the homeowners craved.
Photo by A Kitchen That Works LLC
Fotos de casas rústicas
8

















