Fotos de casas rústicas
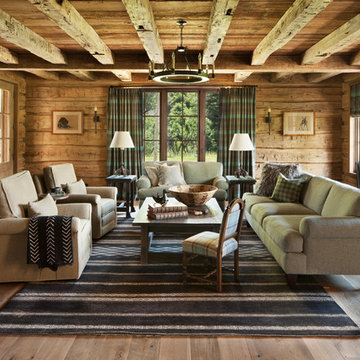
Ejemplo de salón rural con suelo de madera en tonos medios y televisor colgado en la pared
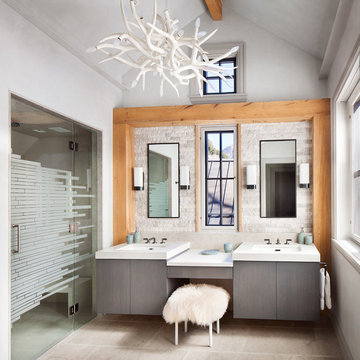
Gibeon Photography. Roll and Hill Superordinate Antler Chandelier. Kallista One Wall Sconces.
Ejemplo de cuarto de baño rural con armarios con paneles lisos, puertas de armario grises, ducha empotrada, baldosas y/o azulejos beige, baldosas y/o azulejos de piedra, paredes blancas, lavabo bajoencimera y ducha con puerta con bisagras
Ejemplo de cuarto de baño rural con armarios con paneles lisos, puertas de armario grises, ducha empotrada, baldosas y/o azulejos beige, baldosas y/o azulejos de piedra, paredes blancas, lavabo bajoencimera y ducha con puerta con bisagras
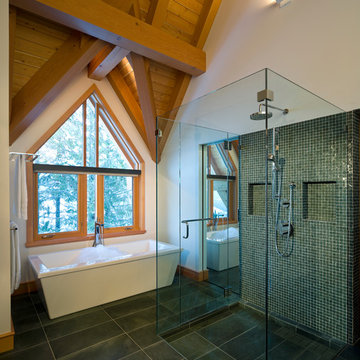
Airly ensuite has glass surrounded shower in centre with oversized soaker tub where you can enjoy the lake view through trees.
*illustrated images are from participated project while working with: Openspace Architecture Inc.
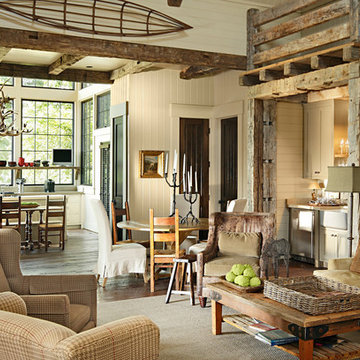
Featured in Southern Living, May 2013.
This project began with an existing house of most humble beginnings and the final product really eclipsed the original structure. On a wonderful working farm with timber farming, horse barns and lots of large lakes and wild game the new layout enables a much fuller enjoyment of nature for this family and their friends. The look and feel is just as natural as its setting- stone and cedar shakes with lots of porches and as the owner likes to say, lots of space for animal heads on the wall!

This project was a long labor of love. The clients adored this eclectic farm home from the moment they first opened the front door. They knew immediately as well that they would be making many careful changes to honor the integrity of its old architecture. The original part of the home is a log cabin built in the 1700’s. Several additions had been added over time. The dark, inefficient kitchen that was in place would not serve their lifestyle of entertaining and love of cooking well at all. Their wish list included large pro style appliances, lots of visible storage for collections of plates, silverware, and cookware, and a magazine-worthy end result in terms of aesthetics. After over two years into the design process with a wonderful plan in hand, construction began. Contractors experienced in historic preservation were an important part of the project. Local artisans were chosen for their expertise in metal work for one-of-a-kind pieces designed for this kitchen – pot rack, base for the antique butcher block, freestanding shelves, and wall shelves. Floor tile was hand chipped for an aged effect. Old barn wood planks and beams were used to create the ceiling. Local furniture makers were selected for their abilities to hand plane and hand finish custom antique reproduction pieces that became the island and armoire pantry. An additional cabinetry company manufactured the transitional style perimeter cabinetry. Three different edge details grace the thick marble tops which had to be scribed carefully to the stone wall. Cable lighting and lamps made from old concrete pillars were incorporated. The restored stone wall serves as a magnificent backdrop for the eye- catching hood and 60” range. Extra dishwasher and refrigerator drawers, an extra-large fireclay apron sink along with many accessories enhance the functionality of this two cook kitchen. The fabulous style and fun-loving personalities of the clients shine through in this wonderful kitchen. If you don’t believe us, “swing” through sometime and see for yourself! Matt Villano Photography
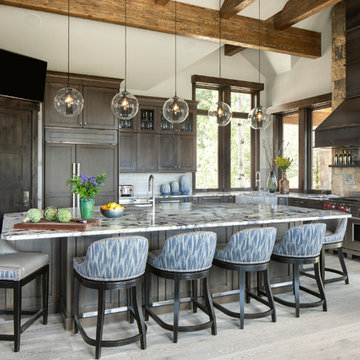
Diseño de cocinas en L rural con fregadero sobremueble, armarios con paneles empotrados, puertas de armario de madera en tonos medios, salpicadero multicolor, salpicadero de azulejos de piedra, suelo de madera clara, una isla, encimeras multicolor y electrodomésticos con paneles
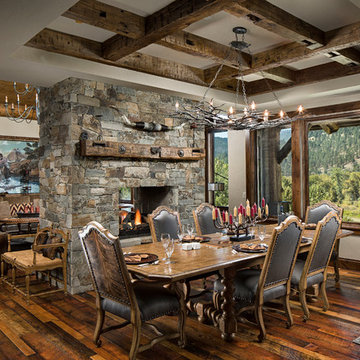
Imagen de comedor rústico grande con paredes blancas, suelo de madera oscura, chimenea de doble cara y marco de chimenea de piedra
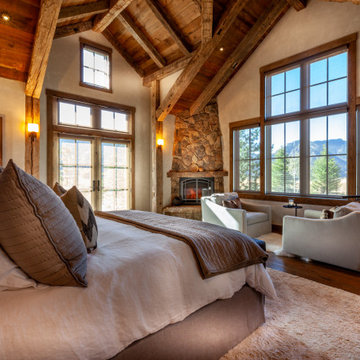
Foto de dormitorio rústico con paredes beige, suelo de madera oscura, chimenea de esquina, marco de chimenea de piedra y suelo marrón
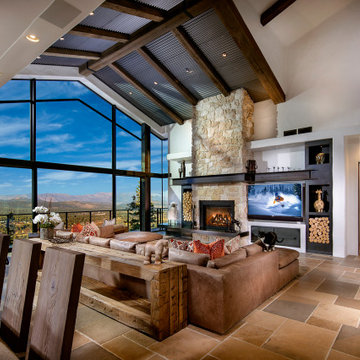
Foto de salón abierto y abovedado rústico con paredes blancas, todas las chimeneas, marco de chimenea de piedra, televisor colgado en la pared y suelo beige
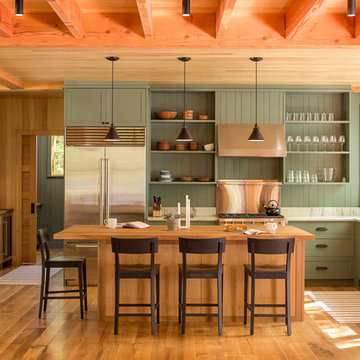
Modelo de cocinas en L rural con fregadero bajoencimera, armarios estilo shaker, puertas de armario verdes, electrodomésticos de acero inoxidable, suelo de madera en tonos medios, una isla, suelo marrón y encimeras blancas
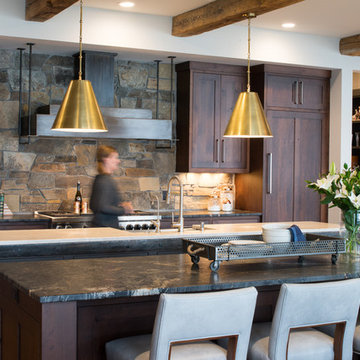
Diseño de cocina rural con armarios estilo shaker, puertas de armario de madera en tonos medios, electrodomésticos de acero inoxidable, suelo de madera en tonos medios, dos o más islas y encimeras negras

David Livingston
Diseño de cocina rústica con fregadero sobremueble, armarios con paneles lisos, puertas de armario de madera en tonos medios, encimera de cemento, salpicadero de vidrio, suelo de madera en tonos medios, península, encimeras grises y electrodomésticos con paneles
Diseño de cocina rústica con fregadero sobremueble, armarios con paneles lisos, puertas de armario de madera en tonos medios, encimera de cemento, salpicadero de vidrio, suelo de madera en tonos medios, península, encimeras grises y electrodomésticos con paneles
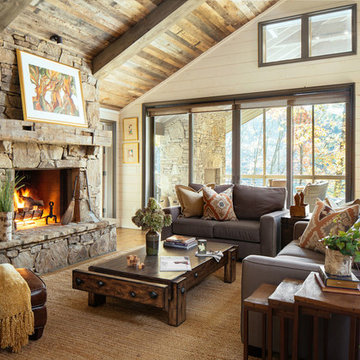
Imagen de salón rural con paredes beige, todas las chimeneas y marco de chimenea de piedra

Daniela Polak und Wolf Lux
Diseño de salón para visitas cerrado rural con paredes marrones, suelo de madera oscura, chimenea lineal, marco de chimenea de piedra, televisor colgado en la pared y suelo marrón
Diseño de salón para visitas cerrado rural con paredes marrones, suelo de madera oscura, chimenea lineal, marco de chimenea de piedra, televisor colgado en la pared y suelo marrón
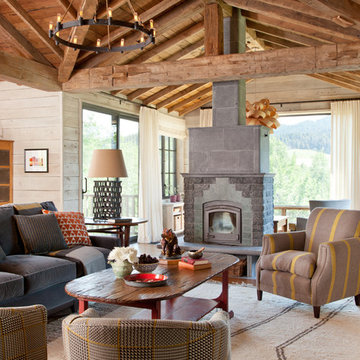
MillerRoodell Architects // Laura Fedro Interiors // Gordon Gregory Photoghraphy
Ejemplo de salón abierto rural con estufa de leña
Ejemplo de salón abierto rural con estufa de leña
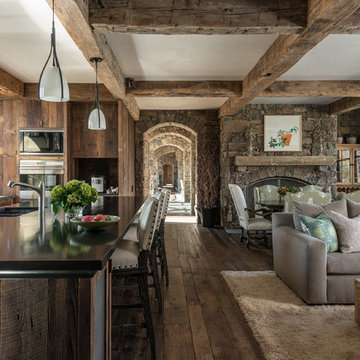
Photo Credit: JLF Architecture
Modelo de cocinas en U rural grande abierto con una isla, fregadero de doble seno, armarios con paneles lisos, puertas de armario de madera en tonos medios, suelo de madera oscura, encimera de acrílico, salpicadero marrón, electrodomésticos de acero inoxidable y pared de piedra
Modelo de cocinas en U rural grande abierto con una isla, fregadero de doble seno, armarios con paneles lisos, puertas de armario de madera en tonos medios, suelo de madera oscura, encimera de acrílico, salpicadero marrón, electrodomésticos de acero inoxidable y pared de piedra
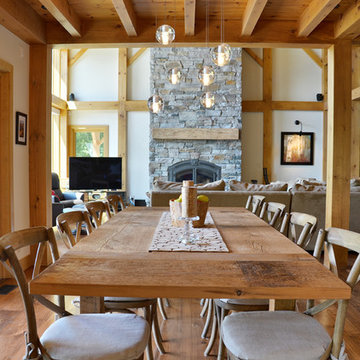
Ejemplo de comedor rural con suelo de madera clara y marco de chimenea de piedra
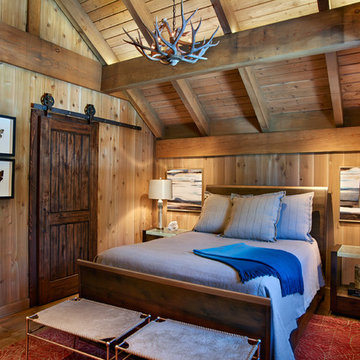
Diseño de dormitorio principal rústico grande sin chimenea con suelo de madera en tonos medios, paredes marrones y suelo marrón
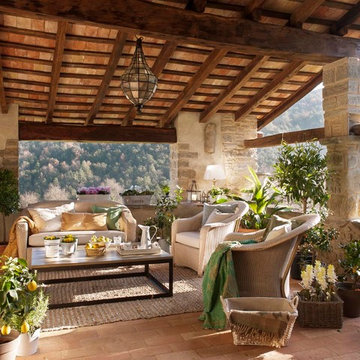
Foto de terraza rústica de tamaño medio en patio trasero y anexo de casas con jardín de macetas
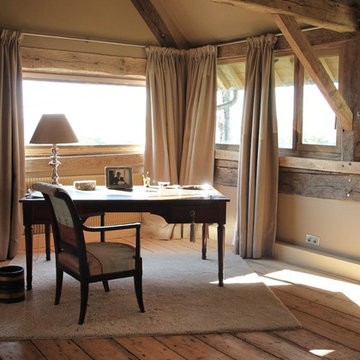
concept interieur
Modelo de despacho rústico con paredes beige y escritorio independiente
Modelo de despacho rústico con paredes beige y escritorio independiente
Fotos de casas rústicas
7