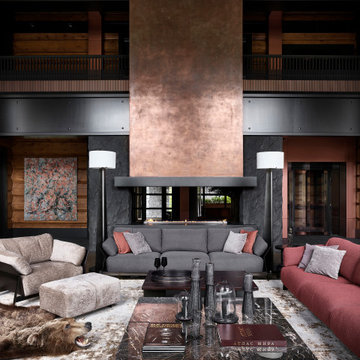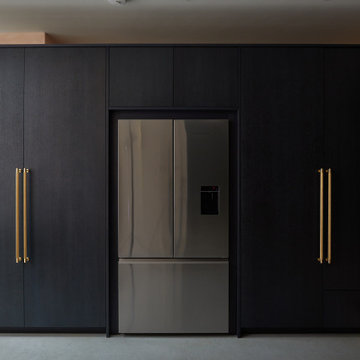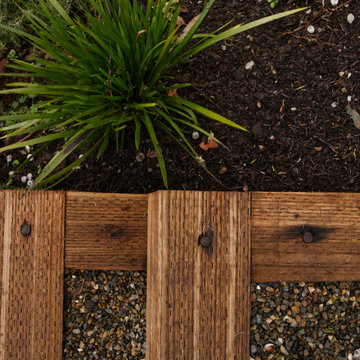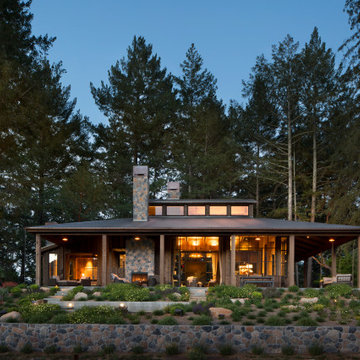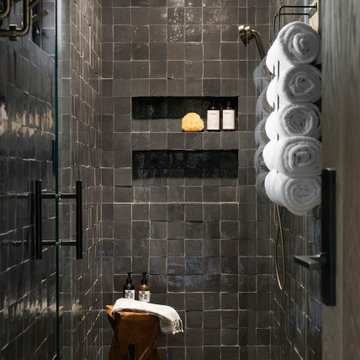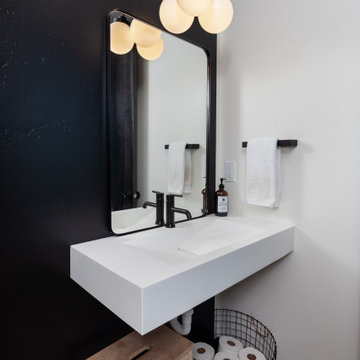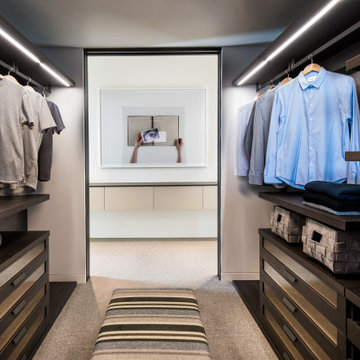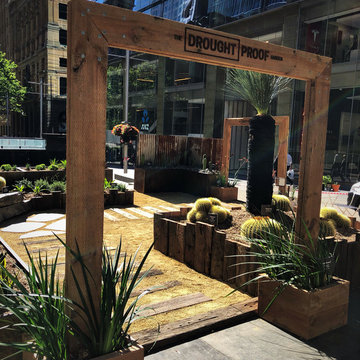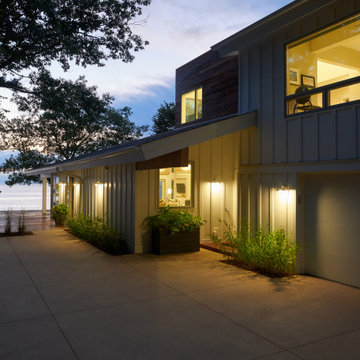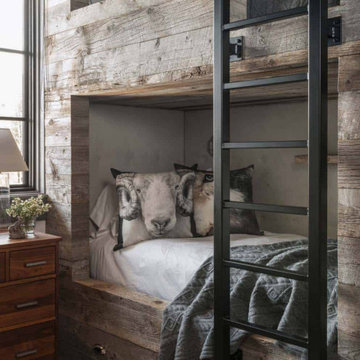Fotos de casas rústicas negras

Imagen de patio rústico extra grande en patio trasero con adoquines de piedra natural

Custom built in interment center with live edge black walnut top. Fitting with a 60" fireplace insert.
Diseño de sótano rústico grande con paredes azules, suelo vinílico, todas las chimeneas, marco de chimenea de madera, suelo gris y machihembrado
Diseño de sótano rústico grande con paredes azules, suelo vinílico, todas las chimeneas, marco de chimenea de madera, suelo gris y machihembrado
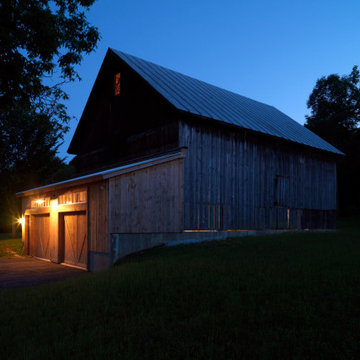
Though their century-old barn was beautiful and majestic, it was also located in an inconvenient spot. We built a substantial new foundation, jacked up the barn, and repositioned it closer to the driveway. Finally, we patched the barn boards on the existing structure and build a garage addition off the driveway.

Modelo de cuarto de baño principal, doble y flotante rural con armarios con paneles lisos, puertas de armario de madera oscura, bañera exenta, ducha a ras de suelo, baldosas y/o azulejos beige, losas de piedra, paredes blancas, suelo de baldosas tipo guijarro, lavabo integrado, suelo multicolor y encimeras beige
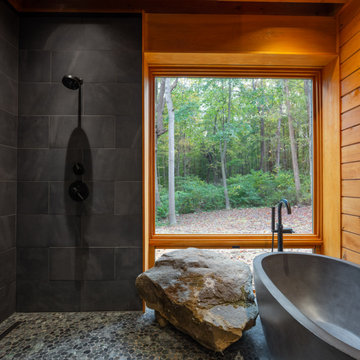
geothermal, green design, Marvin windows, polished concrete, sustainable design, timber frame
Foto de cuarto de baño principal rural grande sin sin inodoro con bañera exenta, baldosas y/o azulejos grises, baldosas y/o azulejos de pizarra, suelo de baldosas tipo guijarro, suelo gris y ducha abierta
Foto de cuarto de baño principal rural grande sin sin inodoro con bañera exenta, baldosas y/o azulejos grises, baldosas y/o azulejos de pizarra, suelo de baldosas tipo guijarro, suelo gris y ducha abierta

This residence was designed to be a rural weekend getaway for a city couple and their children. The idea of ‘The Barn’ was embraced, as the building was intended to be an escape for the family to go and enjoy their horses. The ground floor plan has the ability to completely open up and engage with the sprawling lawn and grounds of the property. This also enables cross ventilation, and the ability of the family’s young children and their friends to run in and out of the building as they please. Cathedral-like ceilings and windows open up to frame views to the paddocks and bushland below.
As a weekend getaway and when other families come to stay, the bunkroom upstairs is generous enough for multiple children. The rooms upstairs also have skylights to watch the clouds go past during the day, and the stars by night. Australian hardwood has been used extensively both internally and externally, to reference the rural setting.

Foto de cocinas en U rústico grande con electrodomésticos de acero inoxidable, suelo de madera clara, una isla, armarios con paneles con relieve, salpicadero azul, encimeras grises, vigas vistas, puertas de armario grises y pared de piedra
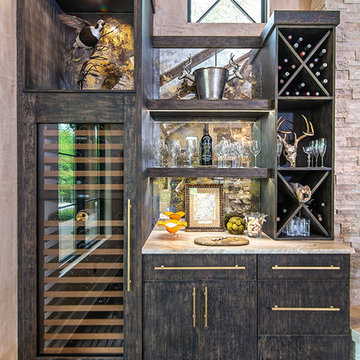
The rich textures of the quarter sawn cerused white oak with black rub-through combined with the natural stone made the perfect backdrop for this rustic lodge setting. Each room individually has it’s own style while remaining cohesive to the lodge lifestyle.
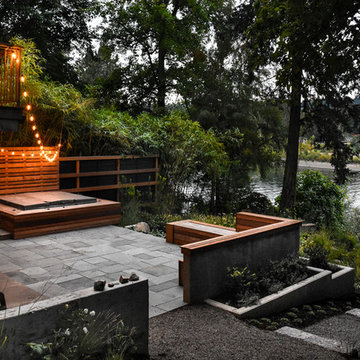
Screens next to the hot tub area designed by LandCurrent made the area private.
Design: LandCurrent Contractor: Pistilslandscape Photo: Pistilslandscape

Photos: Eric Lucero
Imagen de cocina rústica grande con fregadero bajoencimera, armarios con paneles lisos, puertas de armario grises, salpicadero verde, electrodomésticos de acero inoxidable, suelo de madera en tonos medios, una isla, suelo marrón y encimeras blancas
Imagen de cocina rústica grande con fregadero bajoencimera, armarios con paneles lisos, puertas de armario grises, salpicadero verde, electrodomésticos de acero inoxidable, suelo de madera en tonos medios, una isla, suelo marrón y encimeras blancas
Fotos de casas rústicas negras
6

















