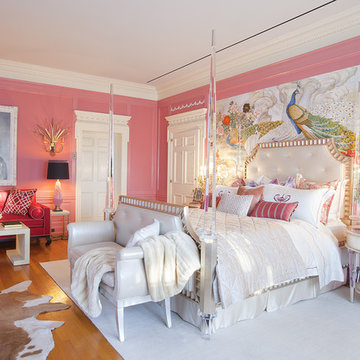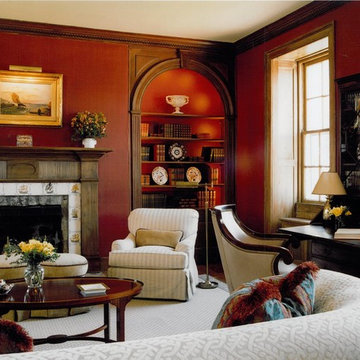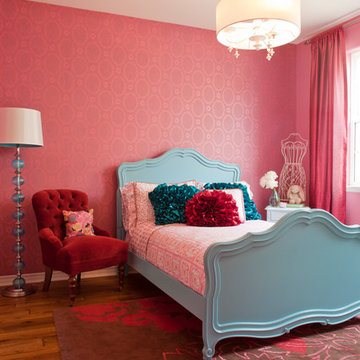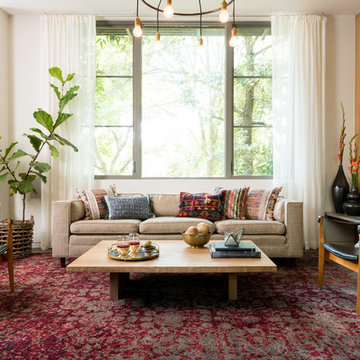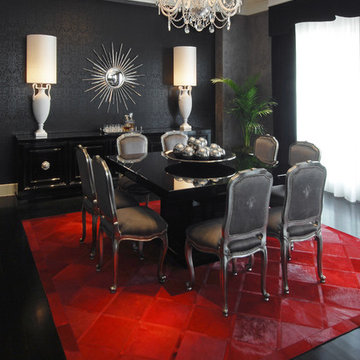186 fotos de casas rojas
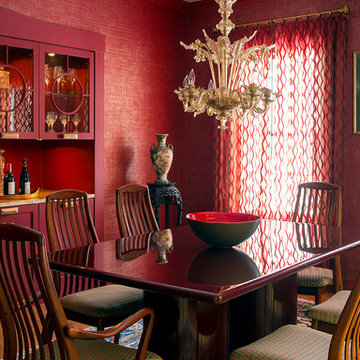
A dining room with built-in china cabinet in a home renovation.
photo credit: Eric Roth
Imagen de comedor tradicional renovado de tamaño medio con paredes rojas y cortinas
Imagen de comedor tradicional renovado de tamaño medio con paredes rojas y cortinas
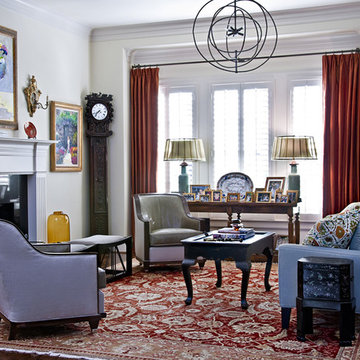
Foto de salón para visitas cerrado clásico de tamaño medio sin televisor con todas las chimeneas, paredes blancas, suelo de madera oscura y marco de chimenea de baldosas y/o azulejos
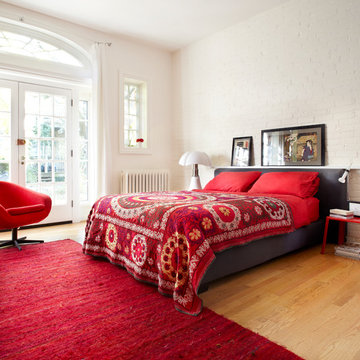
Modelo de dormitorio ecléctico sin chimenea con paredes blancas y suelo de madera en tonos medios
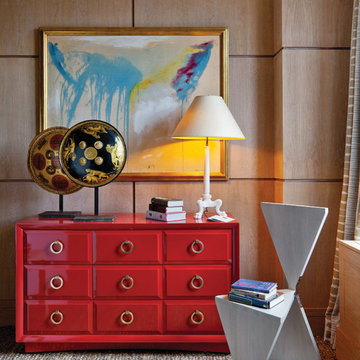
In a modern interpretation of the traditional gentleman’s library, cerused-oak paneling, fabricated in our New York City shops, transforms a white-walled bedroom from characterless box to peaceful sanctuary. The oversized-block pattern shows off the wood’s handsome grain and gives order to a display of fine art.
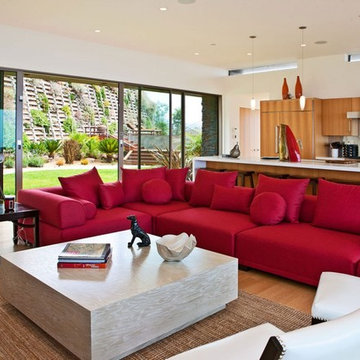
Bridge House is a contemporary modern home composed of three pods stretching across a Malibu hillside. Each pod is connected by bridges that carry you throughout the home exploring the elements of nature and a consistent view of the Malibu ocean.

Foto de sótano con ventanas tradicional con paredes grises, suelo de madera oscura, todas las chimeneas y marco de chimenea de piedra
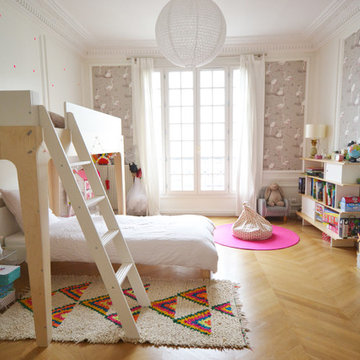
Modelo de dormitorio infantil de 4 a 10 años contemporáneo grande con paredes multicolor y suelo de madera clara
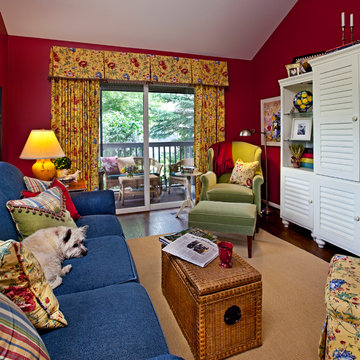
Jeff Garland Photography
Imagen de sala de estar cerrada clásica de tamaño medio sin chimenea con paredes rojas, suelo de madera oscura, televisor retractable y suelo marrón
Imagen de sala de estar cerrada clásica de tamaño medio sin chimenea con paredes rojas, suelo de madera oscura, televisor retractable y suelo marrón
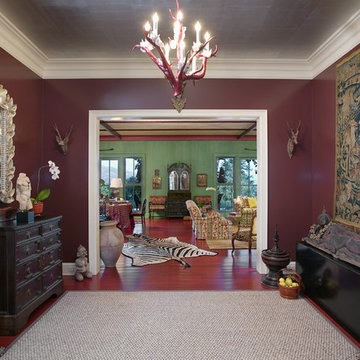
Tropical plantation architecture was the inspiration for this hilltop Montecito home. The plan objective was to showcase the owners' furnishings and collections while slowly unveiling the coastline and mountain views. A playful combination of colors and textures capture the spirit of island life and the eclectic tastes of the client.
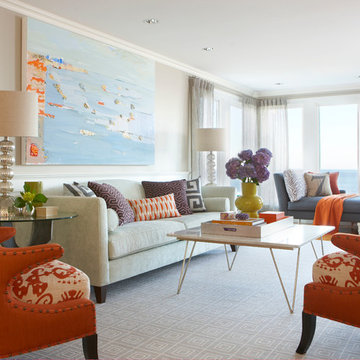
This dreamy seaside home has plenty of seating for entertaining weekend guests. The pops of orange and purple are grounded by enough neutral elements to make this room very pleasing to the eye. The carpet is by Landry & Arcari in Boston, the side table lamps are by Oly Studio and the chairs are custom.
Photography by: Michael Partenio
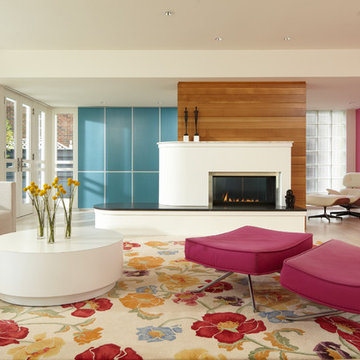
Originally built in the 1930’s emerging from the International Style that made its way into Minneapolis thanks to visionary clients and a young architect, newly graduated from the University of Minnesota with a passion for the new “modern architecture” The current owners had purchased the home in 2001, immediately falling in love with style and appeal of living lakeside. As the family began to grow they found themselves running out of space and wanted to find a creative way to add some functional space while still not taking away from the original International Style of the home. They turned to the team of Streeter & Associates and Peterssen/Keller Architecture to transform the home into something that would function better for the growing family. The team went to work by adding a third story addition that would include a master suite, sitting room, closet, and master bathroom. While the main level received a smaller addition that would include a guest suite and bathroom.
BUILDER: Streeter & Associates, Renovation Division - Bob Near
ARCHITECT: Peterssen/Keller Architecture
INTERIOR: Lynn Barnhouse
PHOTOGRAPHY: Karen Melvin Photography
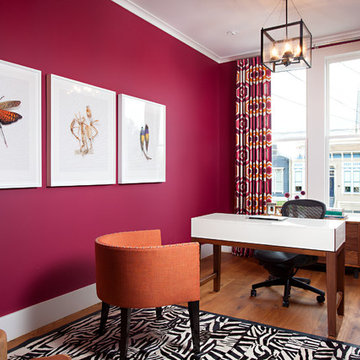
Foto de despacho retro de tamaño medio sin chimenea con paredes rosas, suelo de madera en tonos medios, escritorio independiente y suelo marrón
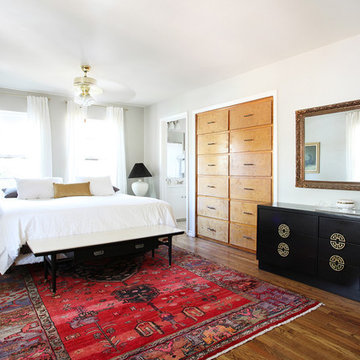
Erin Williamson
design-crisis.com
Ejemplo de dormitorio vintage con suelo de madera oscura
Ejemplo de dormitorio vintage con suelo de madera oscura

Modelo de despacho clásico sin chimenea con paredes azules, escritorio independiente y suelo de madera oscura

This is the model unit for modern live-work lofts. The loft features 23 foot high ceilings, a spiral staircase, and an open bedroom mezzanine.
Imagen de salón para visitas cerrado y cemento urbano de tamaño medio sin televisor con paredes grises, suelo de cemento, todas las chimeneas, suelo gris, marco de chimenea de metal y alfombra
Imagen de salón para visitas cerrado y cemento urbano de tamaño medio sin televisor con paredes grises, suelo de cemento, todas las chimeneas, suelo gris, marco de chimenea de metal y alfombra
186 fotos de casas rojas
2

















