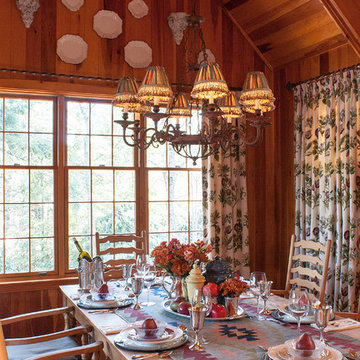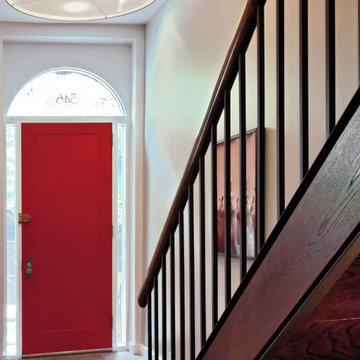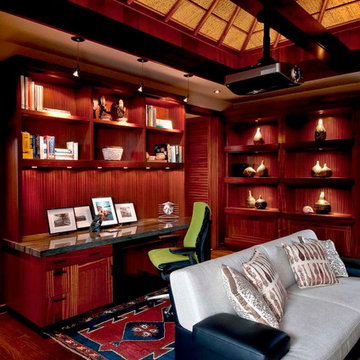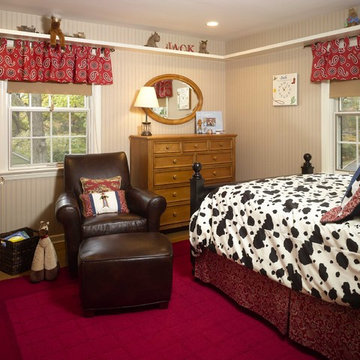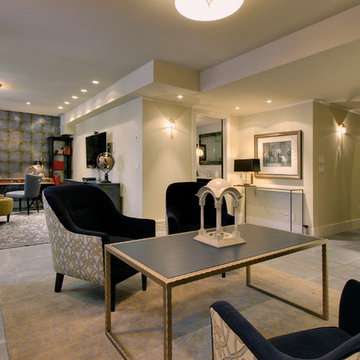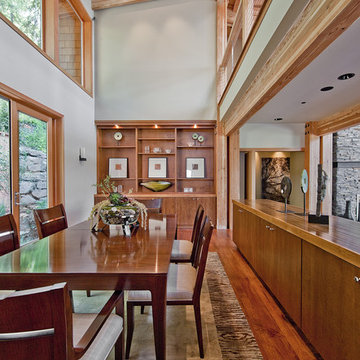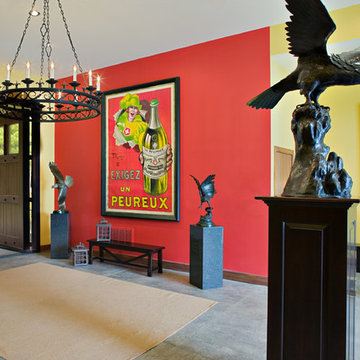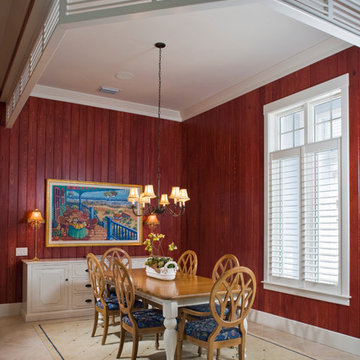186 fotos de casas rojas
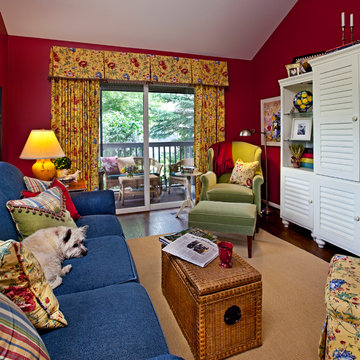
Jeff Garland Photography
Imagen de sala de estar cerrada clásica de tamaño medio sin chimenea con paredes rojas, suelo de madera oscura, televisor retractable y suelo marrón
Imagen de sala de estar cerrada clásica de tamaño medio sin chimenea con paredes rojas, suelo de madera oscura, televisor retractable y suelo marrón
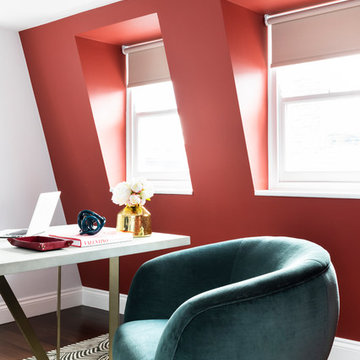
Eccentric and stylish office for an even more enjoyable working experience. We loved spreading fun colours and Shoreditch vibes in West London!
Ejemplo de despacho actual con paredes rojas, suelo de madera oscura y escritorio independiente
Ejemplo de despacho actual con paredes rojas, suelo de madera oscura y escritorio independiente
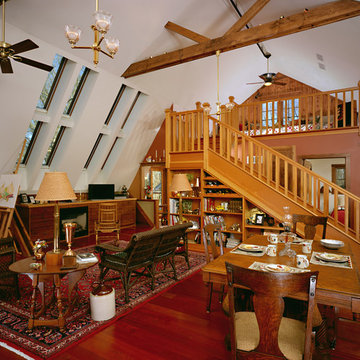
This 4-generation barn was restored and remodeled in to the homeowner's art studio.
Ejemplo de salón rural con paredes rojas y todas las chimeneas
Ejemplo de salón rural con paredes rojas y todas las chimeneas
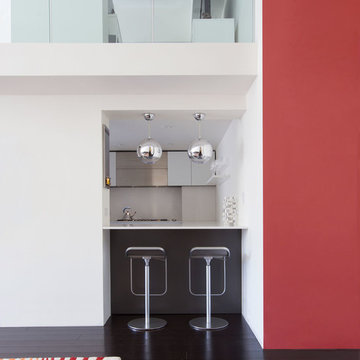
When the Gimbels department store chain closed in 1986, many of its selling floors were converted into luxury apartments, including those of this branch at 86th Street and Lexington Avenue. The retailer’s soaring ceilings allowed Axis Mundi to create bedroom mezzanine spaces overlooking the living and dining rooms. Defining them with translucent glass welcomed natural light while retaining privacy. Downstairs, spaces bleed one into another, their basic monochromatic black-and-white palette acting as a unifying leitmotif. Yet each space feels distinct, with its own programmatic purpose, a feat largely achieved by varying floor and wall treatments—a graphic tile pattern in the entry, a red wall in the hall leading to the master suite, a colorful area rug in the living room. In the retailer’s heyday, the then-common saying, “Would Macy’s tell Gimbels?” implied the strategies the competitors kept from each other to gain the upper hand. Here, a structure iconic in its day also conceals something: a handsome, wholly contemporary repurposing that represents just the sort of innovation that made Gimbels the celebrated name that it was.
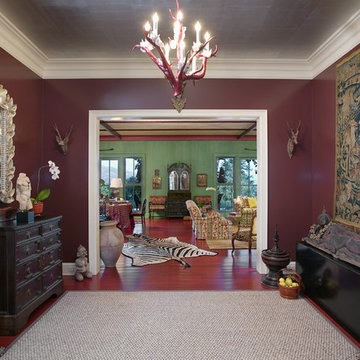
Tropical plantation architecture was the inspiration for this hilltop Montecito home. The plan objective was to showcase the owners' furnishings and collections while slowly unveiling the coastline and mountain views. A playful combination of colors and textures capture the spirit of island life and the eclectic tastes of the client.
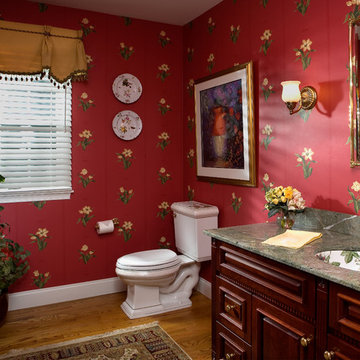
Diane Burgoyne Interiors
Photography by Tim Proctor
Modelo de aseo clásico con encimera de granito
Modelo de aseo clásico con encimera de granito
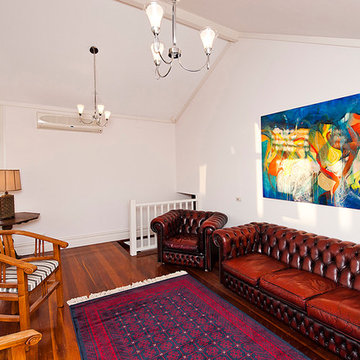
Lorena Ongaro-Anderson Design
Diseño de sala de estar tipo loft ecléctica con paredes blancas y suelo de madera oscura
Diseño de sala de estar tipo loft ecléctica con paredes blancas y suelo de madera oscura
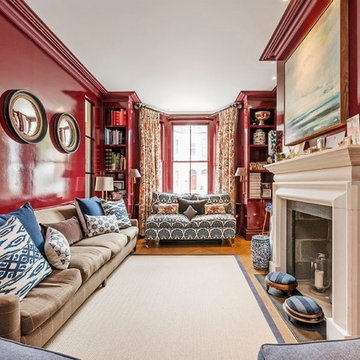
Modelo de biblioteca en casa tradicional de tamaño medio con paredes rojas, suelo de madera en tonos medios y todas las chimeneas
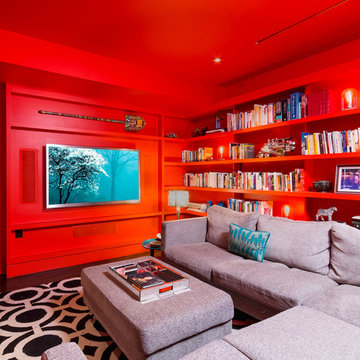
Ejemplo de sala de estar con biblioteca cerrada actual sin chimenea con paredes rojas, suelo de madera oscura y televisor colgado en la pared
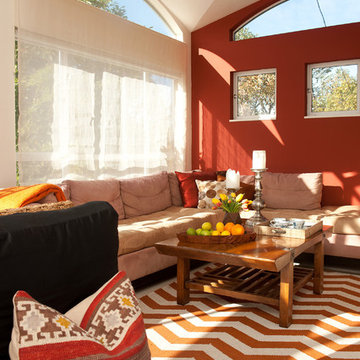
This small media alcove actually seats up to ten people – kids on the floor – and everyone can see just fine. You don’t need an enormous TV monitor dominating the living room conversation area when in the media alcove, you’re already close enough to see the fine print. This is the definition of cozy.
Beige and orange. When a comfortable, cozy look is what you want, turn to natural shades of orange (with a little brown in them), beige and off-white. Pair these warm tones with rich red walls and natural fibers.
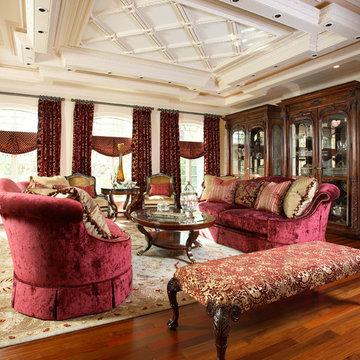
Collaboration W/ Cindi Stephenson for J. Hettinger Interiors
Modelo de salón clásico extra grande con paredes beige y cortinas
Modelo de salón clásico extra grande con paredes beige y cortinas
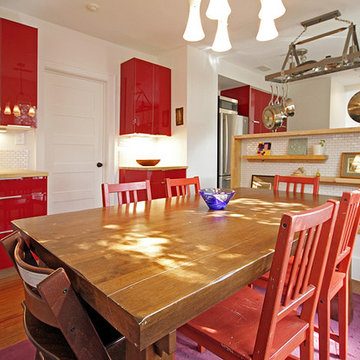
Ejemplo de comedor de cocina de estilo de casa de campo de tamaño medio sin chimenea con paredes blancas, suelo de madera en tonos medios y suelo marrón
186 fotos de casas rojas
8

















