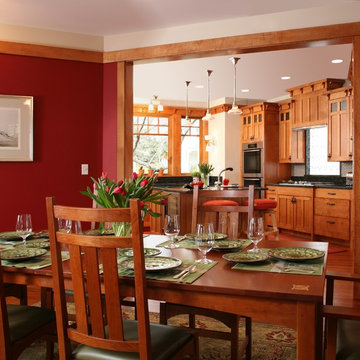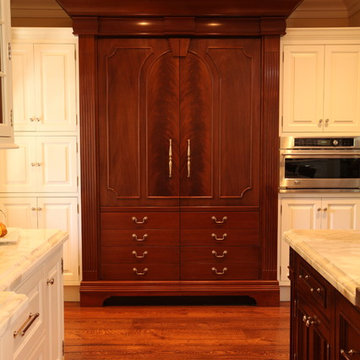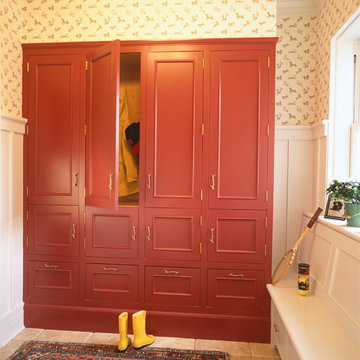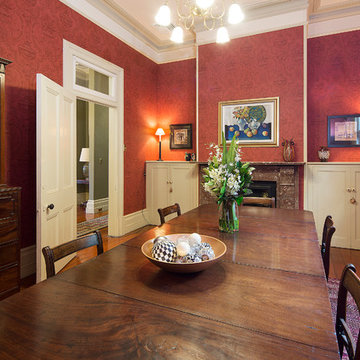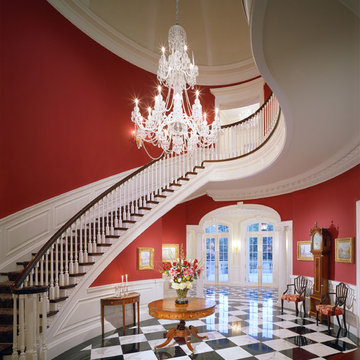93 fotos de casas rojas
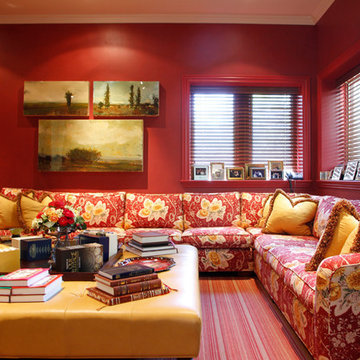
Photo: Esther Hershcovic © 2013 Houzz
Foto de sala de estar tradicional con paredes rojas
Foto de sala de estar tradicional con paredes rojas
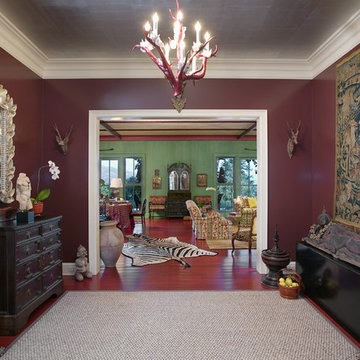
Tropical plantation architecture was the inspiration for this hilltop Montecito home. The plan objective was to showcase the owners' furnishings and collections while slowly unveiling the coastline and mountain views. A playful combination of colors and textures capture the spirit of island life and the eclectic tastes of the client.
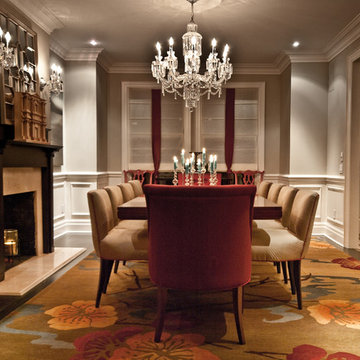
Photo by: Geoff Lackner
Imagen de comedor clásico con paredes grises, suelo de madera oscura y todas las chimeneas
Imagen de comedor clásico con paredes grises, suelo de madera oscura y todas las chimeneas

Dark and dramatic living room featuring this stunning bay window seat.
Built in furniture makes the most of the compact space whilst sumptuous textures, rich colours and black walls bring drama a-plenty.
Photo Susie Lowe
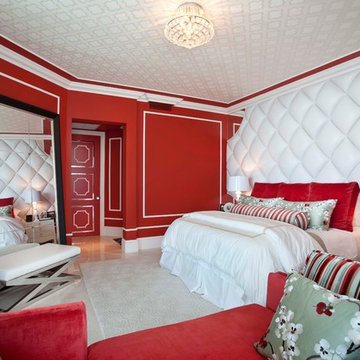
Hollywood Regency- Turnberry Ocean Colony Sunny Isles, Fl
http://Www.dkorinteriors.com
A family of snowbirds hired us to design their South Floridian getaway inspired by old Hollywood glamor. Film, repetition, reflection and symmetry are some of the common characteristics of the interiors in this particular era.
This carried through to the design of the apartment through the use of rich textiles such as velvets and silks, ornate forms, bold patterns, reflective surfaces such as glass and mirrors, and lots of bright colors with high-gloss white moldings throughout.
In this introduction you’ll see the general molding design and furniture layout of each space.The ceilings in this project get special treatment – colorful patterned wallpapers are found within the applied moldings and crown moldings throughout each room.
The elevator vestibule is the Sun Room – you arrive in a bright head-to-toe yellow space that foreshadows what is to come. The living room is left as a crisp white canvas and the doors are painted Tiffany blue for contrast. The girl’s room is painted in a warm pink and accented with white moldings on walls and a patterned glass bead wallpaper above. The boy’s room has a more subdued masculine theme with an upholstered gray suede headboard and accents of royal blue. Finally, the master suite is covered in a coral red with accents of pearl and white but it’s focal point lies in the grandiose white leather tufted headboard wall
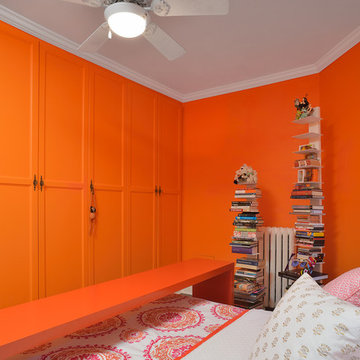
Arnal Photography
This homeowner renovated semi-detached home in Toronto is one of those rare spaces I recently photographed for a realtor friend. From what the homeowner has told me, the stained glass and light fixtures were with the house… in the attic… when they purchased it. Over a period of years they removed plaster, revealing the brick behind it, closed in the wall between the dining room and the living room (which had been opened by a previous owner) using the stained glass panels. The interesting thing was that the stained glass panels were all slightly different sizes, so their treatment in mounting them had to be especially careful.
They also paid particular attention to maintaining the heritage look of the space while upgrading utilities and adding their own more modern touches. The eclectic blend just adds to the charm of the home. Not afraid of bright colour, the daughter’s room is a shocking shade of orange, but somehow, it works!
Unfortunately, being the photographer, I have little information on sourcing aside from knowing that the kitchen is from Ikea. That said, I think this is a space that holds inspiration beyond the imagination!

This contemporary kitchen design is a dream come true, full of stylish, practical, and one-of-a-kind features. The large kitchen is part of a great room that includes a living area with built in display shelves for artwork. The kitchen features two separate islands, one for entertaining and one for casual dining and food preparation. A 5' Galley Workstation, pop up knife block, and specialized storage accessories complete one island, along with the fabric wrapped banquette and personalized stainless steel corner wrap designed by Woodmaster Kitchens. The second island includes seating and an undercounter refrigerator allowing guests easy access to beverages. Every detail of this kitchen including the waterfall countertop ends, lighting design, tile features, and hardware work together to create a kitchen design that is a masterpiece at the center of this home.
Steven Paul Whitsitt
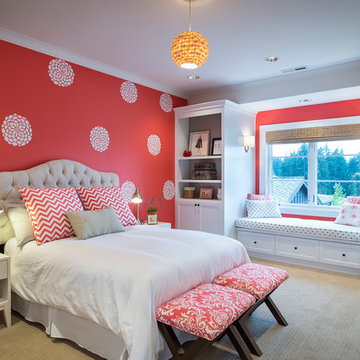
View the house plans at:
http://houseplans.co/house-plans/2472
Photos by Bob Greenspan
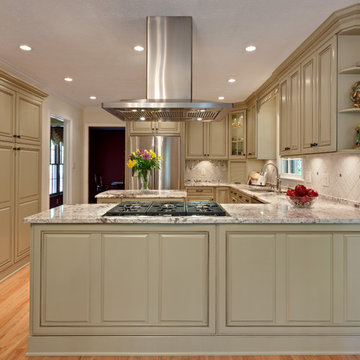
Traditional Kitchen
photo credit: Sacha Griffin
Imagen de cocina tradicional de tamaño medio con electrodomésticos de acero inoxidable, armarios con paneles con relieve, fregadero bajoencimera, puertas de armario verdes, encimera de granito, salpicadero beige, salpicadero de azulejos de piedra, suelo de madera clara, una isla, suelo marrón y encimeras beige
Imagen de cocina tradicional de tamaño medio con electrodomésticos de acero inoxidable, armarios con paneles con relieve, fregadero bajoencimera, puertas de armario verdes, encimera de granito, salpicadero beige, salpicadero de azulejos de piedra, suelo de madera clara, una isla, suelo marrón y encimeras beige
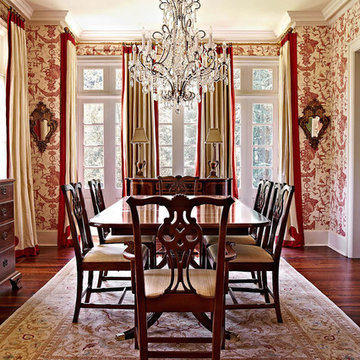
Modelo de comedor tradicional cerrado sin chimenea con suelo de madera oscura y paredes multicolor
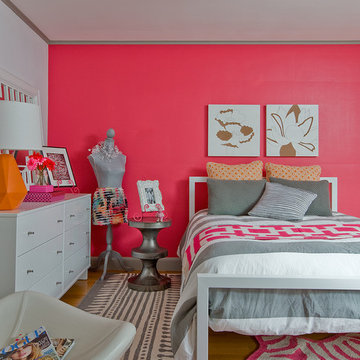
Girls bedroom. Michael J. Lee Photography
Modelo de dormitorio infantil bohemio de tamaño medio con suelo de madera clara y paredes rosas
Modelo de dormitorio infantil bohemio de tamaño medio con suelo de madera clara y paredes rosas
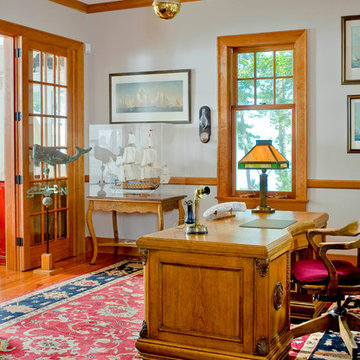
Ejemplo de despacho exótico con paredes grises, suelo de madera en tonos medios y escritorio independiente

Modelo de salón para visitas cerrado tradicional de tamaño medio sin televisor con todas las chimeneas, marco de chimenea de baldosas y/o azulejos, paredes beige, suelo de madera en tonos medios y suelo beige
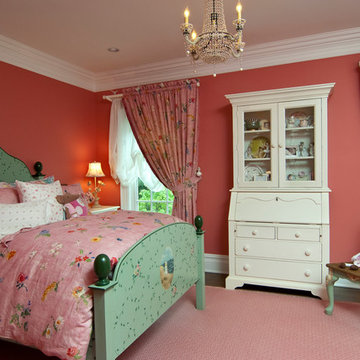
Colorful room designed for a 5-year old, with a bright and shining personality.Photography by Marisa Pellegrini
Ejemplo de dormitorio infantil tradicional con paredes rosas y suelo rosa
Ejemplo de dormitorio infantil tradicional con paredes rosas y suelo rosa
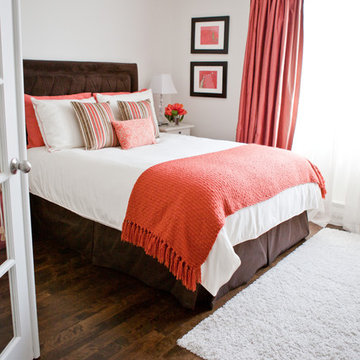
Designed by Lux Décor.
Angela Auclair Photography
Foto de dormitorio tradicional renovado con paredes blancas y suelo marrón
Foto de dormitorio tradicional renovado con paredes blancas y suelo marrón
93 fotos de casas rojas
2

















