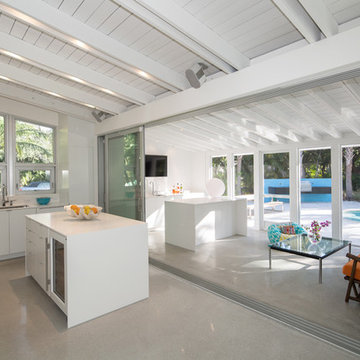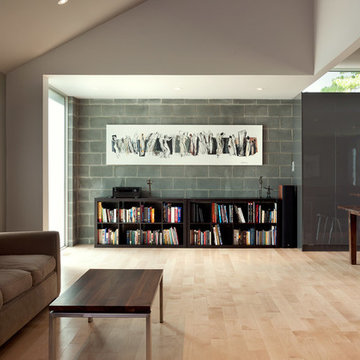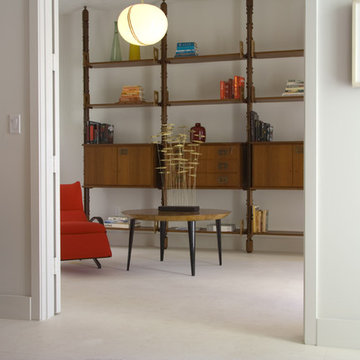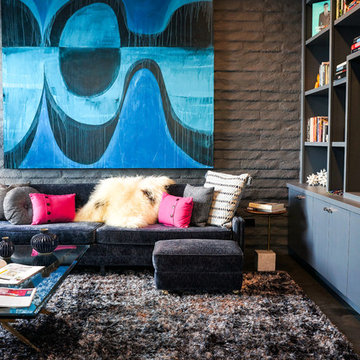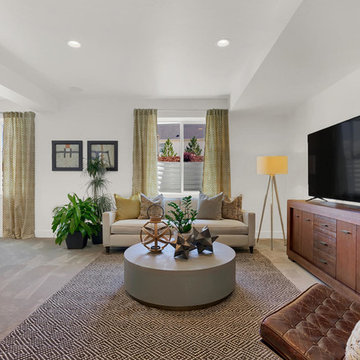Fotos de casas retro
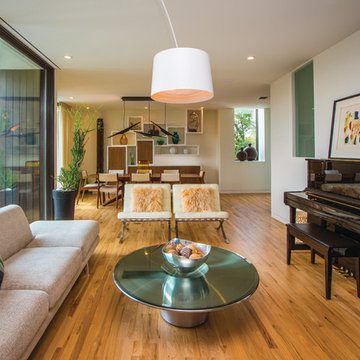
Foto de salón con rincón musical vintage de tamaño medio con paredes blancas y suelo de madera en tonos medios

Vintage furniture from the 1950's and 1960's fill this Palo Alto bungalow with character and sentimental charm. Mixing furniture from the homeowner's childhood alongside mid-century modern treasures create an interior where every piece has a history.
Encuentra al profesional adecuado para tu proyecto
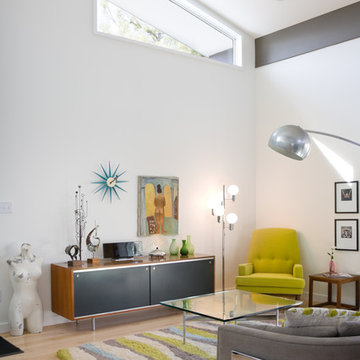
Designed and built by Studio Build, Kansas City
© Bob Greenspan Photography
Foto de salón vintage pequeño con paredes blancas y suelo de madera clara
Foto de salón vintage pequeño con paredes blancas y suelo de madera clara

photo: http://www.esto.com/vecerka
A renovation of an ornate, parlor level brownstone apartment on the Promenade in Brooklyn Heights with views to the Manhattan skyline. The space was reconfigured to create long views through the apartment around a sculptural “core”, its modern detailing and materials acting in counterpoint to the grandeur of the original detailing.

The new family room was created by demolishing several small utility rooms and a small "maid's room" to open the kitchen up to the rear garden and pool area. The door to the new powder room is visible in the rear. The powder room features a small planter and "entry foyer" to obscure views of the more private areas from the family room and kitchen.
Design Team: Tracy Stone, Donatella Cusma', Sherry Cefali
Engineer: Dave Cefali
Photo: Lawrence Anderson
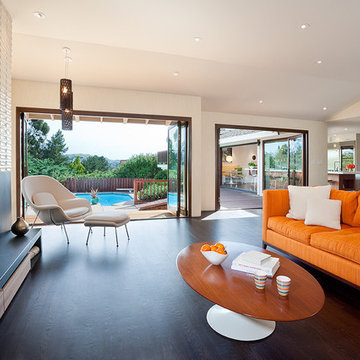
Imagen de salón abierto retro con paredes beige, suelo de madera oscura, todas las chimeneas y suelo marrón
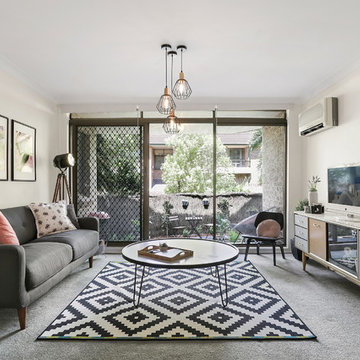
Imagen de salón para visitas cerrado vintage de tamaño medio con paredes blancas, moqueta, televisor independiente y suelo gris
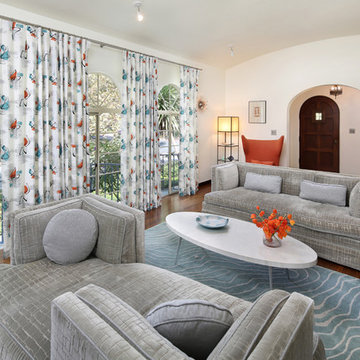
A few rare vintage 1950s pieces here along with a custom bone inlay starburst table, hand silk-screened draperies, and sofas designed by Melina Copass & Preston Sharp. Due to the challenging long and narrow shape of this room, custom designed sofas, especially a Tete-a-Tete style, were needed to create combination seating for around the fireplace and the adjacent TV wall. To know more about this makeover, please read the "Houzz Tour" feature article here: http://www.houzz.com/ideabooks/32975037/list/houzz-tour-midcentury-meets-mediterranean-in-california
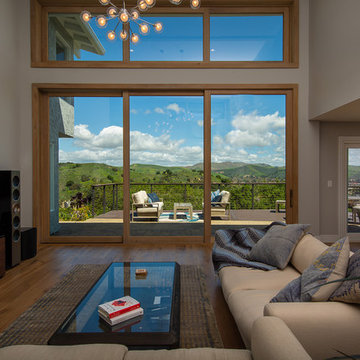
A midcentury style living room creates an indoor-outdoor space with wide-open views of lush hills through the large AG Millworks Multi-Slide Patio Door.
Photo by Logan Hall
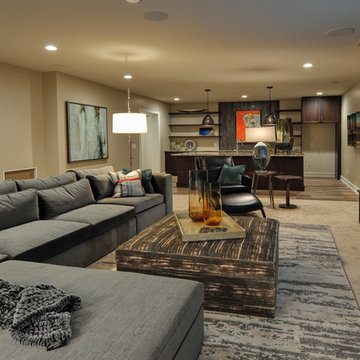
Ejemplo de sótano en el subsuelo retro grande sin chimenea con paredes beige, moqueta y suelo beige
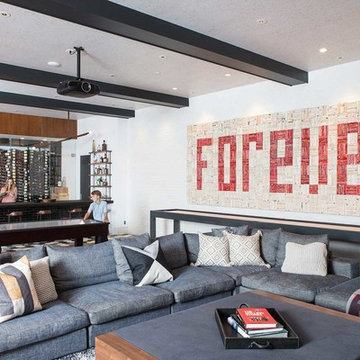
Builder- Patterson Custom Homes
Finish Carpentry- Bo Thayer, Moonwood Homes
Architect: Brandon Architects
Interior Designer: Bonesteel Trout Hall
Photographer: Ryan Garvin; David Tosti
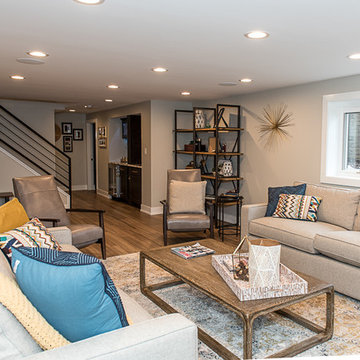
Imagen de sótano con puerta vintage grande con paredes grises, suelo vinílico, chimenea de esquina, marco de chimenea de ladrillo y suelo marrón
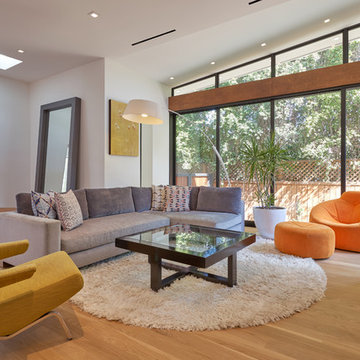
Old meets New on this beautiful updated craftsmanship house.
Ejemplo de salón retro de tamaño medio sin televisor con paredes blancas, suelo de madera en tonos medios, chimenea lineal, marco de chimenea de baldosas y/o azulejos y suelo marrón
Ejemplo de salón retro de tamaño medio sin televisor con paredes blancas, suelo de madera en tonos medios, chimenea lineal, marco de chimenea de baldosas y/o azulejos y suelo marrón
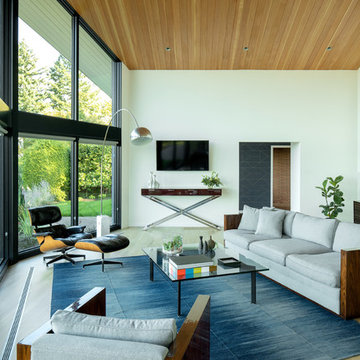
Living room looking toward entry.
Photo: Jeremy Bittermann
Diseño de salón abierto vintage de tamaño medio con paredes blancas, suelo de madera clara, televisor colgado en la pared, suelo marrón y chimenea de doble cara
Diseño de salón abierto vintage de tamaño medio con paredes blancas, suelo de madera clara, televisor colgado en la pared, suelo marrón y chimenea de doble cara
Fotos de casas retro
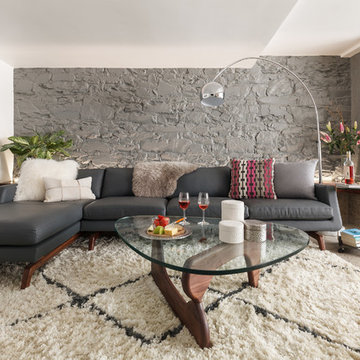
Photo Credit: mattwdphotography.com
Diseño de sótano en el subsuelo vintage de tamaño medio con paredes grises, suelo de cemento y suelo gris
Diseño de sótano en el subsuelo vintage de tamaño medio con paredes grises, suelo de cemento y suelo gris
4

















