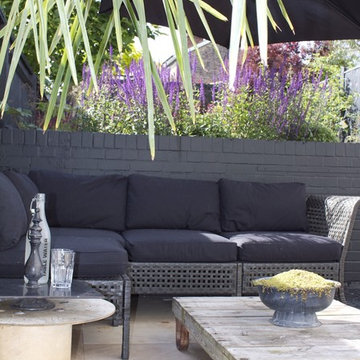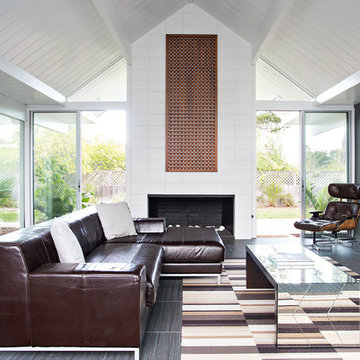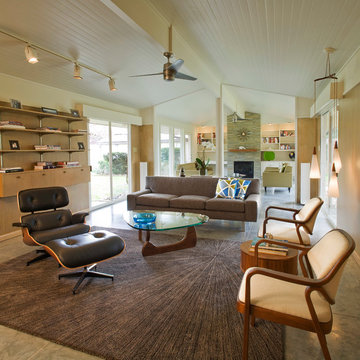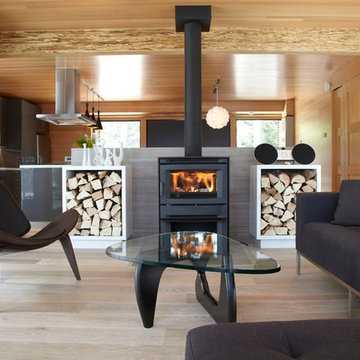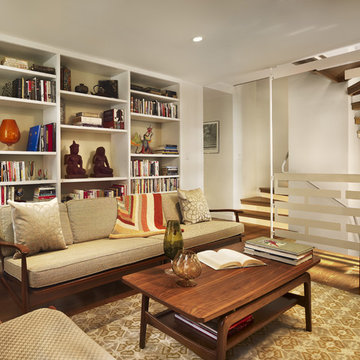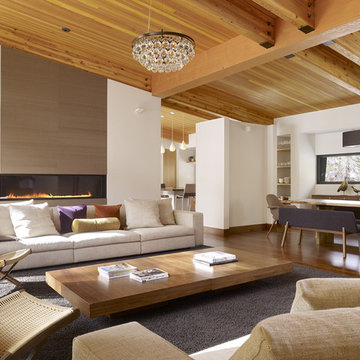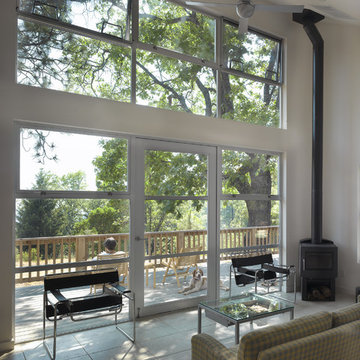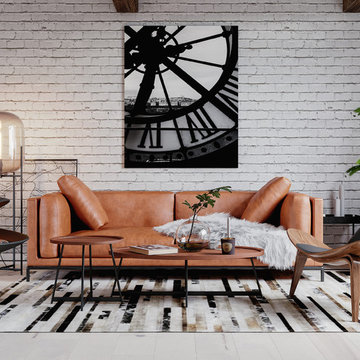Fotos de casas retro
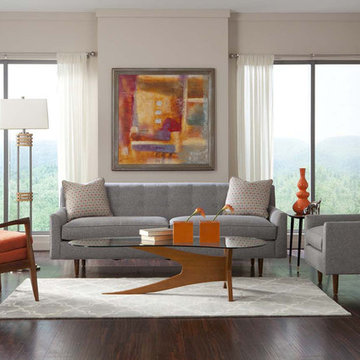
Capel
Foto de salón para visitas abierto vintage de tamaño medio sin chimenea y televisor con paredes beige, suelo de madera oscura y suelo marrón
Foto de salón para visitas abierto vintage de tamaño medio sin chimenea y televisor con paredes beige, suelo de madera oscura y suelo marrón
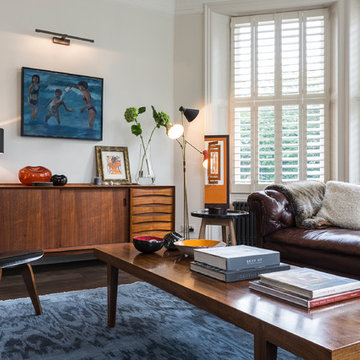
Diseño de salón para visitas retro con paredes blancas y suelo de madera oscura
Encuentra al profesional adecuado para tu proyecto
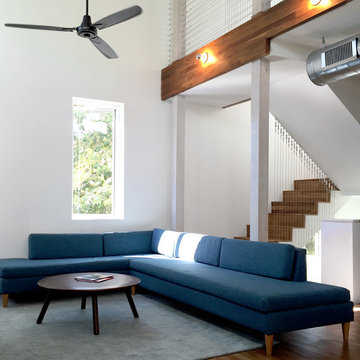
Jamie Conlan
Modelo de salón para visitas tipo loft retro de tamaño medio sin chimenea y televisor con paredes blancas, suelo de madera en tonos medios y suelo marrón
Modelo de salón para visitas tipo loft retro de tamaño medio sin chimenea y televisor con paredes blancas, suelo de madera en tonos medios y suelo marrón
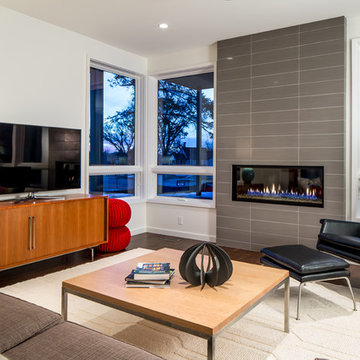
Farm Kid Studios
Diseño de salón abierto retro con paredes blancas, suelo de madera oscura, chimenea lineal, marco de chimenea de baldosas y/o azulejos y televisor independiente
Diseño de salón abierto retro con paredes blancas, suelo de madera oscura, chimenea lineal, marco de chimenea de baldosas y/o azulejos y televisor independiente
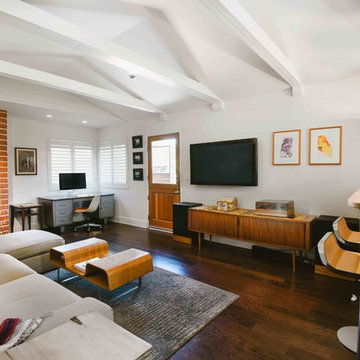
http://www.creativenoodle.net/
Diseño de salón para visitas abierto retro pequeño con paredes blancas, suelo de madera oscura, todas las chimeneas, marco de chimenea de ladrillo y televisor colgado en la pared
Diseño de salón para visitas abierto retro pequeño con paredes blancas, suelo de madera oscura, todas las chimeneas, marco de chimenea de ladrillo y televisor colgado en la pared

Lincoln Barbour
Modelo de salón abierto retro de tamaño medio con parades naranjas, televisor colgado en la pared, todas las chimeneas y marco de chimenea de ladrillo
Modelo de salón abierto retro de tamaño medio con parades naranjas, televisor colgado en la pared, todas las chimeneas y marco de chimenea de ladrillo

A collection of furniture classics for the open space Ranch House: Mid century modern style Italian leather sofa, Saarinen womb chair with ottoman, Noguchi coffee table, Eileen Gray side table and Arc floor lamp. Polished concrete floors with Asian inspired area rugs and Asian antiques in the background. Sky lights have been added to let more light in.

Ejemplo de cocinas en L retro grande abierta con armarios con paneles lisos, puertas de armario de madera en tonos medios, electrodomésticos de acero inoxidable, fregadero bajoencimera, encimera de acrílico, suelo de azulejos de cemento, una isla, suelo gris y barras de cocina
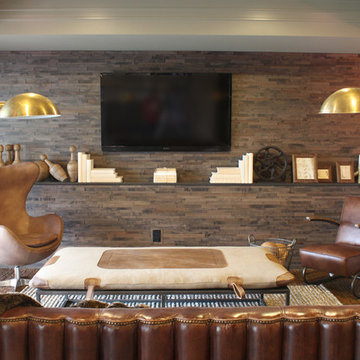
The rear wall shown is made of recycled wood!
Diseño de sala de estar retro con televisor colgado en la pared y alfombra
Diseño de sala de estar retro con televisor colgado en la pared y alfombra
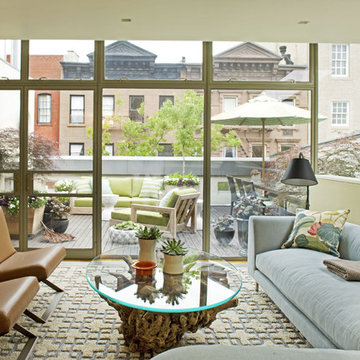
moroccan rug, modern sofa, pucci chairs, natural wood coffee table, steel windows
Imagen de sala de estar abierta vintage con paredes beige
Imagen de sala de estar abierta vintage con paredes beige
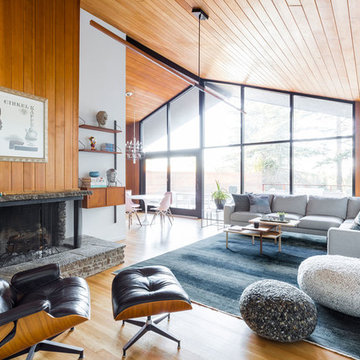
The architecture of this mid-century ranch in Portland’s West Hills oozes modernism’s core values. We wanted to focus on areas of the home that didn’t maximize the architectural beauty. The Client—a family of three, with Lucy the Great Dane, wanted to improve what was existing and update the kitchen and Jack and Jill Bathrooms, add some cool storage solutions and generally revamp the house.
We totally reimagined the entry to provide a “wow” moment for all to enjoy whilst entering the property. A giant pivot door was used to replace the dated solid wood door and side light.
We designed and built new open cabinetry in the kitchen allowing for more light in what was a dark spot. The kitchen got a makeover by reconfiguring the key elements and new concrete flooring, new stove, hood, bar, counter top, and a new lighting plan.
Our work on the Humphrey House was featured in Dwell Magazine.
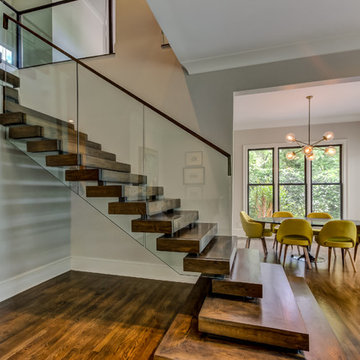
This interior renovation project took a traditional home in The Landings to a mid-century showpiece. There is a beautiful floating staircase as a focal point in the open floor plan. The black marble fireplace surround is a dramatic feature that spans both levels of this home. A folding door in the eating nook allows for easy access to the terraced back patio and two story sunroom provides great natural light in the living spaces of the home. A hidden door in the hall closet allows access to the technology of the home.
Fotos de casas retro
2

















