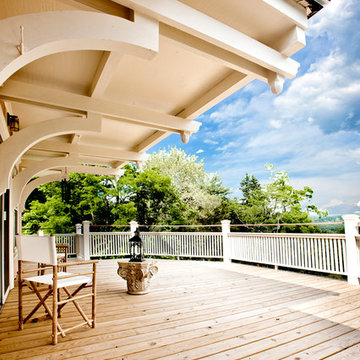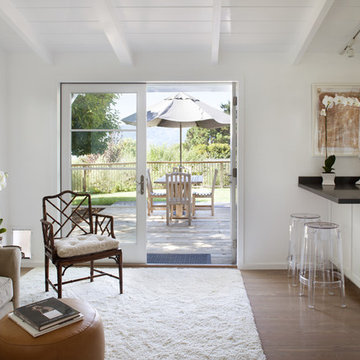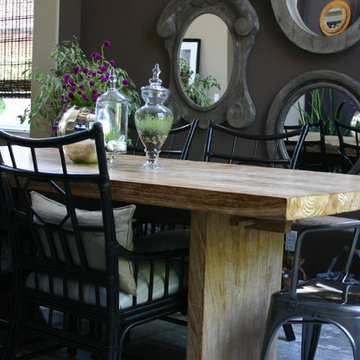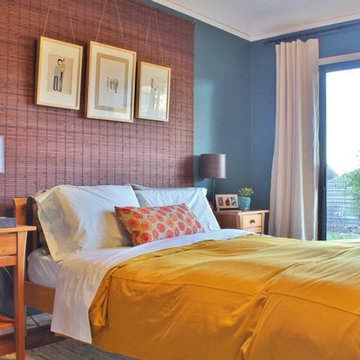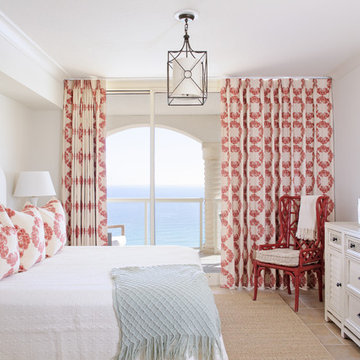133 fotos de casas
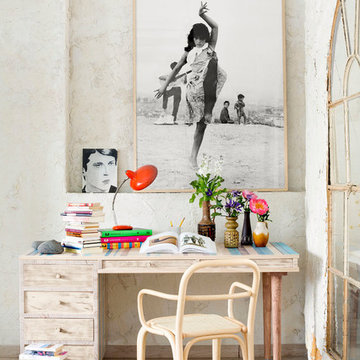
Diseño de despacho ecléctico pequeño sin chimenea con paredes blancas, escritorio empotrado y suelo de madera clara
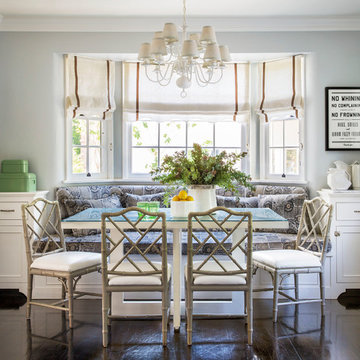
photo credit: laura hull
Foto de comedor tradicional renovado con suelo de madera oscura y paredes grises
Foto de comedor tradicional renovado con suelo de madera oscura y paredes grises
Encuentra al profesional adecuado para tu proyecto
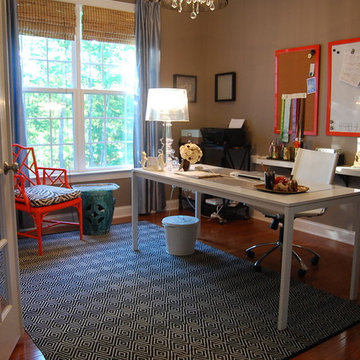
Modelo de despacho actual con paredes marrones, suelo de madera oscura y escritorio independiente
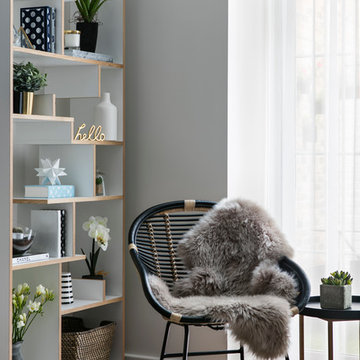
Photo by Nathalie Priem
Foto de salón nórdico con paredes grises y suelo de madera en tonos medios
Foto de salón nórdico con paredes grises y suelo de madera en tonos medios
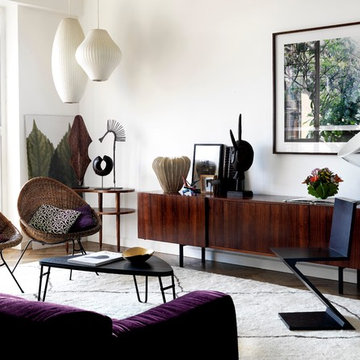
Modelo de salón contemporáneo sin televisor con paredes blancas y suelo de madera oscura
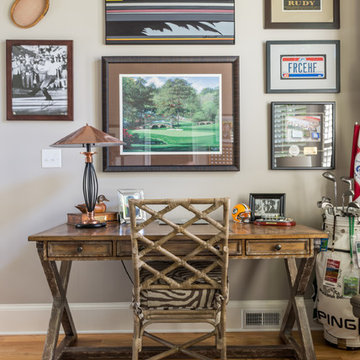
Danielle Atkinson, VSI Group
Foto de despacho tradicional renovado con paredes grises, escritorio independiente y suelo de madera en tonos medios
Foto de despacho tradicional renovado con paredes grises, escritorio independiente y suelo de madera en tonos medios
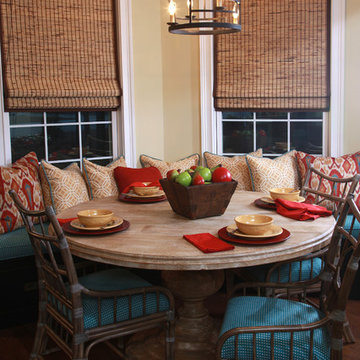
An Asian style inspired house featuring a red and blue color scheme, red spherical topless lampshades, classic wooden bookcase, cream walls, wooden wall art, red oriental rugs, red oriental chairs, breakfast nook, wrought iron chandelier, cream-colored loveseat, wooden coffee table, soft blue drawers, floral window treatments, and blue and red cushions.
Project designed by Atlanta interior design firm, Nandina Home & Design. Their Sandy Springs home decor showroom and design studio also serve Midtown, Buckhead, and outside the perimeter.
For more about Nandina Home & Design, click here: https://nandinahome.com/
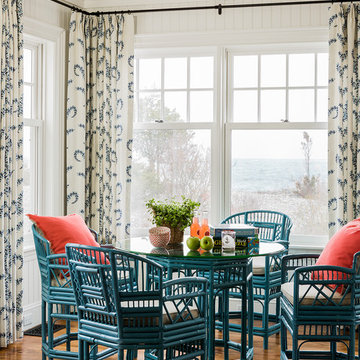
This ocean-front shingled Gambrel style house is home to a young family with little kids who lead an active, outdoor lifestyle. My goal was to create a bespoke, colorful and eclectic interior that looked sophisticated and fresh, but that was tough enough to withstand salt, sand and wet kids galore. The palette of coral and blue is an obvious choice, but we tried to translate it into a less expected, slightly updated way, hence the front door! Liberal use of indoor-outdoor fabrics created a seamless appearance while preserving the utility needed for this full time seaside residence.
photo: Michael J Lee Photography
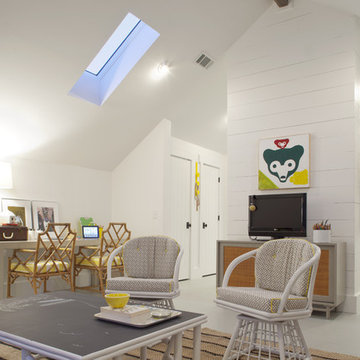
Wall Color: Super White - Benjamin Moore
Floors: Painted 2.5" porch grade, tongue-in-groove wood.
Floor Color: Sterling 1591 - Benjamin Moore
Table: Vintage rattan with painted chalkboard top
Rattan Swivel Chairs: Vintage rattan.
Chair Cushions: Joann’s- geometric fabric with solid yellow piping and details
Bear Painting: Tim Wirth, SCAD alumnus
Rattan Chair: Homeowner’s collection.
Chair Cushion: Hancock fabric
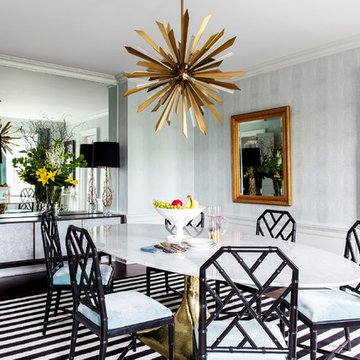
Modelo de comedor contemporáneo grande cerrado sin chimenea con paredes grises, suelo de madera oscura y suelo marrón
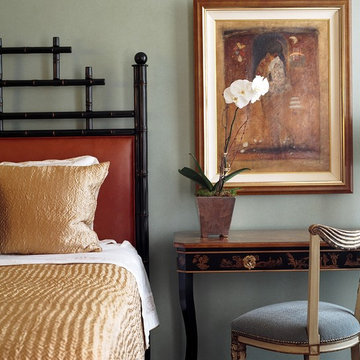
This bedroom has a very eclectic feelings
The chinese influenced headboard is in Edelman leather.The chinoiserie desk was designed as a one of a kind piece..Like the rest of the home this room is anchored in an Odegard rug. Not seen- are custom silk embroideries draperies
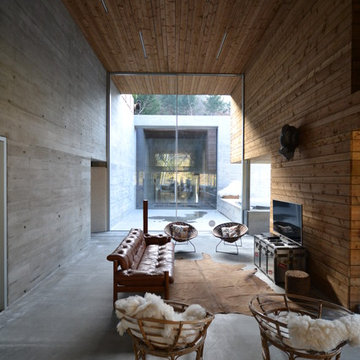
Modelo de salón para visitas abierto nórdico de tamaño medio con suelo de cemento y televisor independiente
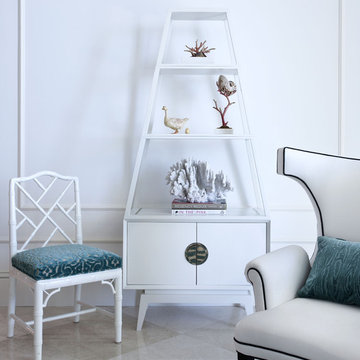
Hollywood Regency- Turnberry Ocean Colony Sunny Isles, Fl
http://Www.dkorinteriors.com
A family of snowbirds hired us to design their South Floridian getaway inspired by old Hollywood glamor. Film, repetition, reflection and symmetry are some of the common characteristics of the interiors in this particular era.
This carried through to the design of the apartment through the use of rich textiles such as velvets and silks, ornate forms, bold patterns, reflective surfaces such as glass and mirrors, and lots of bright colors with high-gloss white moldings throughout.
In this introduction you’ll see the general molding design and furniture layout of each space.The ceilings in this project get special treatment – colorful patterned wallpapers are found within the applied moldings and crown moldings throughout each room.
The elevator vestibule is the Sun Room – you arrive in a bright head-to-toe yellow space that foreshadows what is to come. The living room is left as a crisp white canvas and the doors are painted Tiffany blue for contrast. The girl’s room is painted in a warm pink and accented with white moldings on walls and a patterned glass bead wallpaper above. The boy’s room has a more subdued masculine theme with an upholstered gray suede headboard and accents of royal blue. Finally, the master suite is covered in a coral red with accents of pearl and white but it’s focal point lies in the grandiose white leather tufted headboard wall.
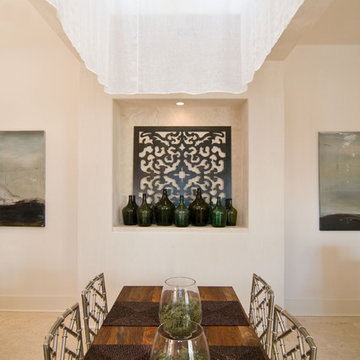
A laser cut screen adds drama to a niche in the Dining Room wall of this Alys Beach, Florida courtyard villa home.
[photo by Eric Marcus]
Diseño de comedor bohemio con paredes beige
Diseño de comedor bohemio con paredes beige
133 fotos de casas
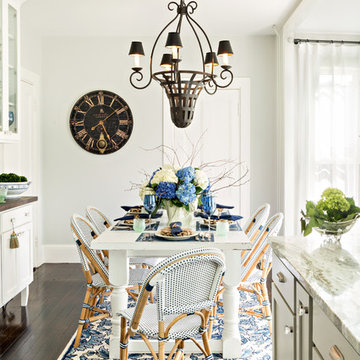
Dan Cutrona Photography
Imagen de comedor de cocina marinero de tamaño medio sin chimenea con paredes grises y suelo de madera oscura
Imagen de comedor de cocina marinero de tamaño medio sin chimenea con paredes grises y suelo de madera oscura
2

















