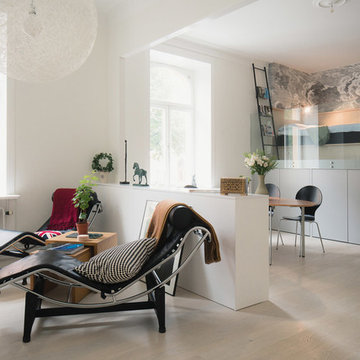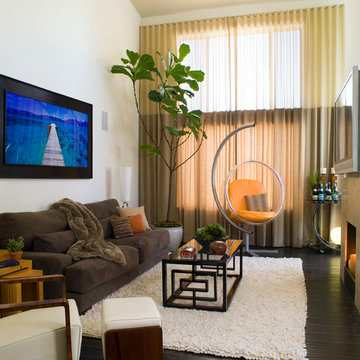30 fotos de casas
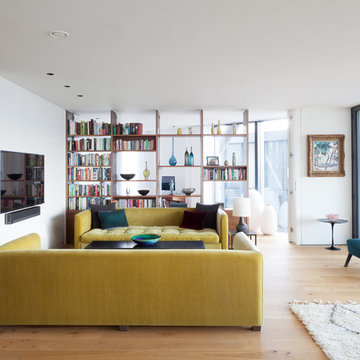
A unit in walnut and bronze acts to create a study. Lacquered shutters were fixed to the back of the unit so that the study can be screened off from the living area when desired.
Photography: Ben Blossom

The Eagle Harbor Cabin is located on a wooded waterfront property on Lake Superior, at the northerly edge of Michigan’s Upper Peninsula, about 300 miles northeast of Minneapolis.
The wooded 3-acre site features the rocky shoreline of Lake Superior, a lake that sometimes behaves like the ocean. The 2,000 SF cabin cantilevers out toward the water, with a 40-ft. long glass wall facing the spectacular beauty of the lake. The cabin is composed of two simple volumes: a large open living/dining/kitchen space with an open timber ceiling structure and a 2-story “bedroom tower,” with the kids’ bedroom on the ground floor and the parents’ bedroom stacked above.
The interior spaces are wood paneled, with exposed framing in the ceiling. The cabinets use PLYBOO, a FSC-certified bamboo product, with mahogany end panels. The use of mahogany is repeated in the custom mahogany/steel curvilinear dining table and in the custom mahogany coffee table. The cabin has a simple, elemental quality that is enhanced by custom touches such as the curvilinear maple entry screen and the custom furniture pieces. The cabin utilizes native Michigan hardwoods such as maple and birch. The exterior of the cabin is clad in corrugated metal siding, offset by the tall fireplace mass of Montana ledgestone at the east end.
The house has a number of sustainable or “green” building features, including 2x8 construction (40% greater insulation value); generous glass areas to provide natural lighting and ventilation; large overhangs for sun and snow protection; and metal siding for maximum durability. Sustainable interior finish materials include bamboo/plywood cabinets, linoleum floors, locally-grown maple flooring and birch paneling, and low-VOC paints.
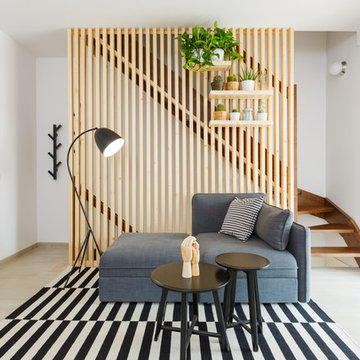
Stefano Corso
Imagen de salón abierto escandinavo pequeño sin chimenea con paredes blancas, suelo de madera clara, televisor independiente y suelo beige
Imagen de salón abierto escandinavo pequeño sin chimenea con paredes blancas, suelo de madera clara, televisor independiente y suelo beige
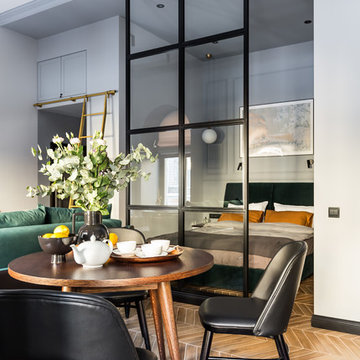
Фотограф: Максим Максимов, maxiimov@ya.ru
Foto de dormitorio principal clásico renovado pequeño con paredes grises, suelo de baldosas de cerámica y suelo marrón
Foto de dormitorio principal clásico renovado pequeño con paredes grises, suelo de baldosas de cerámica y suelo marrón
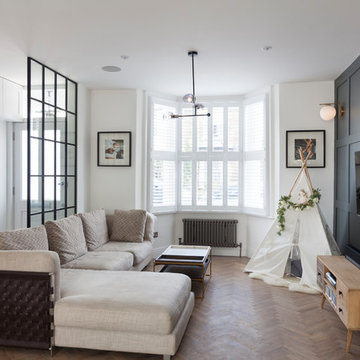
Nathalie Priem
Ejemplo de salón cerrado clásico renovado pequeño con paredes blancas, suelo de madera clara y televisor colgado en la pared
Ejemplo de salón cerrado clásico renovado pequeño con paredes blancas, suelo de madera clara y televisor colgado en la pared
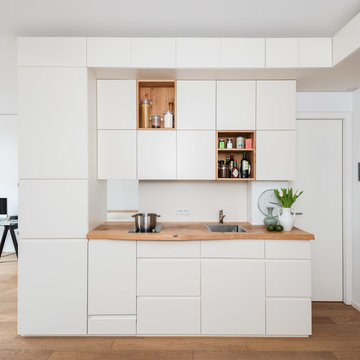
Das Lawinenholz wurde per Spedition an die Firma Lücking Innenausbau nach Berlin versandt, die für die Schreinerarbeiten zuständig war. Mit besonders viel Liebe zum Detail wurde dieses dann in das weiße Einbaumöbel integriert.
Am beeindruckendsten wirkt die Arbeitsplatte, die aus einem einzigen dicken Brett gefertigt wurde. Die vordere Kante wurde dabei auf besonderen Wunsch der Kundin natürlich belassen und nicht gerade beschnitten.
Foto: Thomas Straub
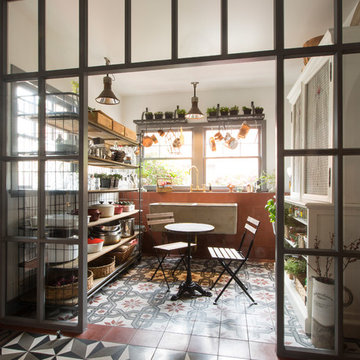
The former mudroom became the pantry. A glass partition allows for the light to flow through.
Modelo de comedor industrial pequeño cerrado con suelo de baldosas de cerámica
Modelo de comedor industrial pequeño cerrado con suelo de baldosas de cerámica
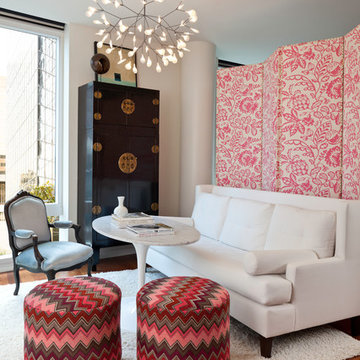
Contemporary studio in Bellevue, Washington. Interior design by award winning interior design firm, Hyde Evans Design
Photo by Benni adams
Modelo de salón para visitas clásico renovado pequeño con paredes blancas y suelo de madera en tonos medios
Modelo de salón para visitas clásico renovado pequeño con paredes blancas y suelo de madera en tonos medios
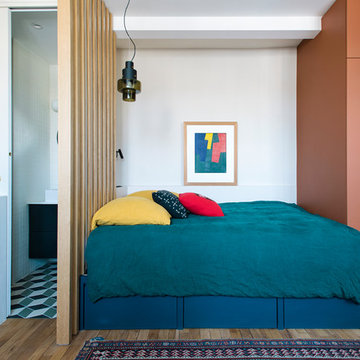
Crédit photo : Patrick Sordoillet
Imagen de dormitorio ecléctico pequeño con paredes blancas y suelo de madera clara
Imagen de dormitorio ecléctico pequeño con paredes blancas y suelo de madera clara
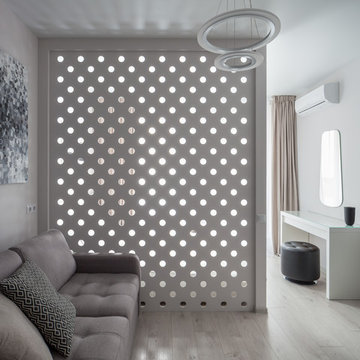
Антон Лихтарович
Diseño de salón abierto actual pequeño sin chimenea con suelo laminado, televisor colgado en la pared, suelo blanco y paredes blancas
Diseño de salón abierto actual pequeño sin chimenea con suelo laminado, televisor colgado en la pared, suelo blanco y paredes blancas

Foto de sala de estar abierta nórdica pequeña sin chimenea con paredes blancas, televisor independiente, suelo de madera clara y suelo blanco
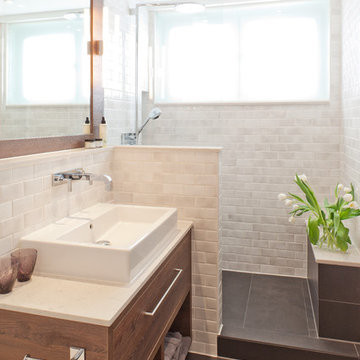
Michael Zalewski
Foto de cuarto de baño contemporáneo pequeño con ducha empotrada, baldosas y/o azulejos blancos, baldosas y/o azulejos de cemento, suelo de pizarra, aseo y ducha, lavabo sobreencimera, armarios con paneles lisos y puertas de armario de madera oscura
Foto de cuarto de baño contemporáneo pequeño con ducha empotrada, baldosas y/o azulejos blancos, baldosas y/o azulejos de cemento, suelo de pizarra, aseo y ducha, lavabo sobreencimera, armarios con paneles lisos y puertas de armario de madera oscura
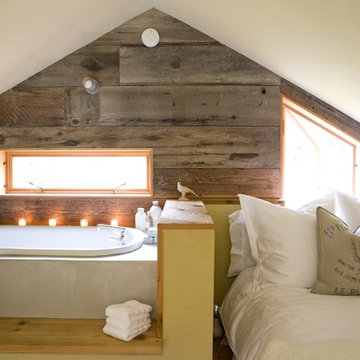
Foto de habitación de invitados de estilo de casa de campo pequeña sin chimenea con paredes blancas, suelo de madera en tonos medios y suelo marrón
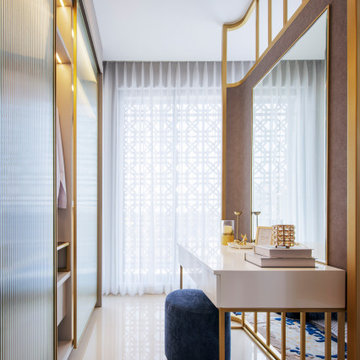
The poetry of light and shadow..
Once again we play with refraction and reflection. A great play for a smaller space while maintaining its glamorous vibe.
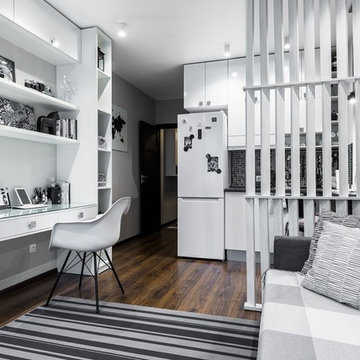
Светильники на потолке в виде "стаканов".В зоне кухни-белого цвета,в зоне дивана-черного цвета.
Diseño de salón abierto contemporáneo pequeño con suelo laminado, suelo marrón y paredes grises
Diseño de salón abierto contemporáneo pequeño con suelo laminado, suelo marrón y paredes grises

Kitchen looking towards Dining Room and Living Room beyond. Photo by Clark Dugger
Modelo de cocina comedor actual pequeña sin isla con fregadero bajoencimera, armarios con paneles lisos, puertas de armario de madera en tonos medios, encimera de madera, electrodomésticos con paneles, salpicadero marrón, salpicadero de madera, suelo de madera en tonos medios y suelo marrón
Modelo de cocina comedor actual pequeña sin isla con fregadero bajoencimera, armarios con paneles lisos, puertas de armario de madera en tonos medios, encimera de madera, electrodomésticos con paneles, salpicadero marrón, salpicadero de madera, suelo de madera en tonos medios y suelo marrón
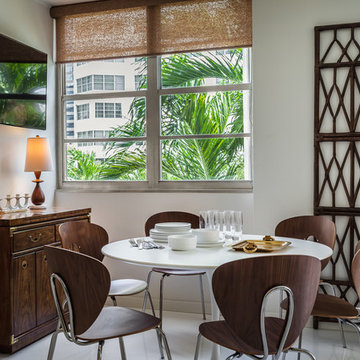
Diseño de comedor tropical pequeño con paredes blancas, suelo de baldosas de porcelana y suelo blanco
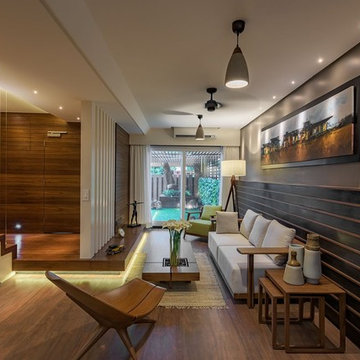
Designed by Aswini and Anjali Lovekar of Lovekar Design Associates
Foto de salón contemporáneo pequeño
Foto de salón contemporáneo pequeño
30 fotos de casas
1

















