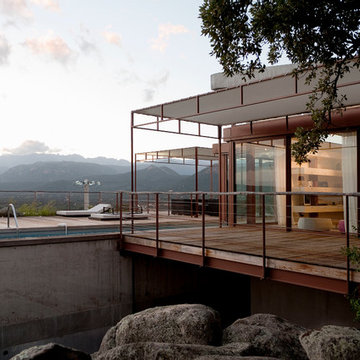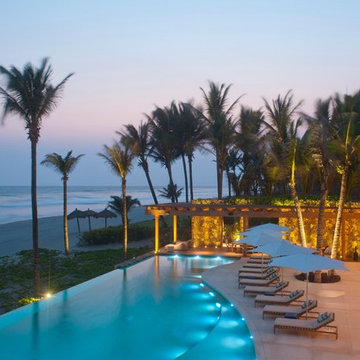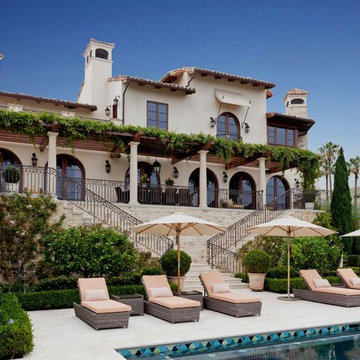49 fotos de casas
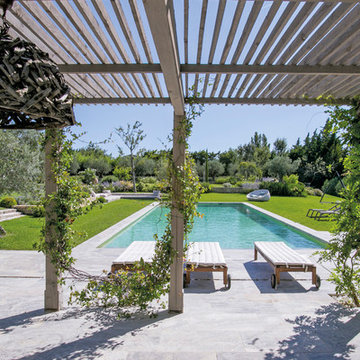
Autant la forme de la piscine est d’une redoutable simplicité, autant les éléments qui la composent et qui l’entourent sont d’un charme et d’une qualité indéniables.
© Sarah Chambon
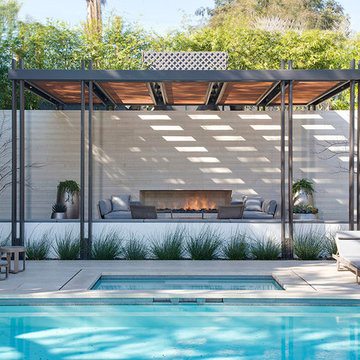
Nick Springett
Modelo de casa de la piscina y piscina contemporánea extra grande rectangular en patio trasero con adoquines de hormigón
Modelo de casa de la piscina y piscina contemporánea extra grande rectangular en patio trasero con adoquines de hormigón
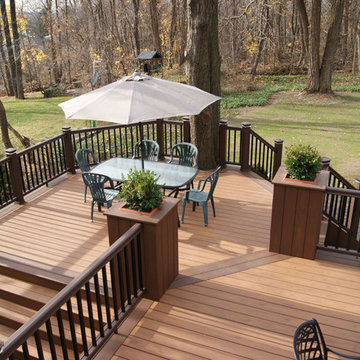
Multiple levels create different vignettes for family and guests to spread out into. It also creates lots of opportunities for decorating the space on this PVC deck with double picture frame border and surrounding hardscape patios and seat walls.

Immaculate Lake Norman, North Carolina home built by Passarelli Custom Homes. Tons of details and superb craftsmanship put into this waterfront home. All images by Nedoff Fotography
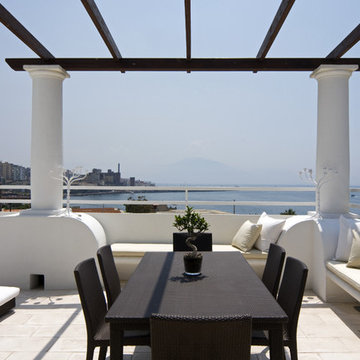
THE BOOK: MEDITERRANEAN ARCHITECTURE
http://www.houzz.com/photos/356911/Mediterranean-architecture---Fabrizia-Frezza-mediterranean-books-other-metros
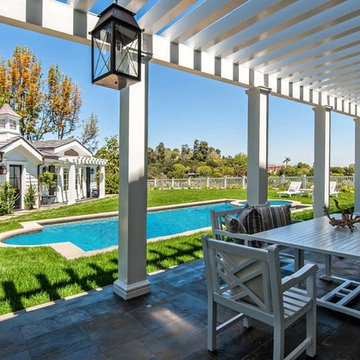
Imagen de patio tradicional extra grande en patio trasero con adoquines de piedra natural y cenador
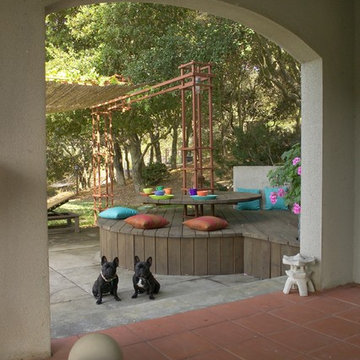
Make room for kids and grown-ups. A unique design like the combo bench and table shown here can provide a perch for adults sipping wine just as easily as it can play host to toddler tea parties.
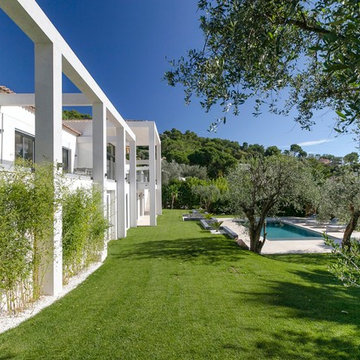
Charlotte Candillier
Diseño de piscina alargada actual extra grande rectangular en patio trasero con adoquines de hormigón
Diseño de piscina alargada actual extra grande rectangular en patio trasero con adoquines de hormigón
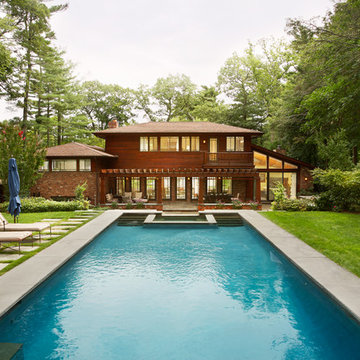
Jonathan Beckerman
Diseño de piscinas y jacuzzis alargados de estilo americano extra grandes rectangulares en patio trasero
Diseño de piscinas y jacuzzis alargados de estilo americano extra grandes rectangulares en patio trasero
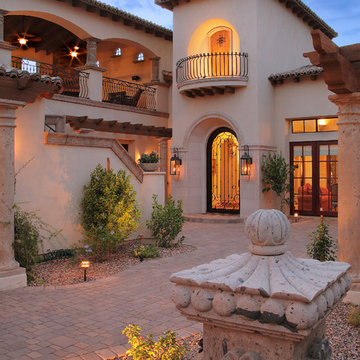
Ejemplo de entrada mediterránea extra grande con puerta simple, puerta metalizada y paredes beige
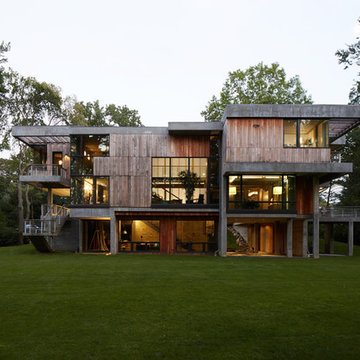
view from rear lawn
Diseño de fachada actual extra grande de tres plantas con tejado plano y revestimiento de madera
Diseño de fachada actual extra grande de tres plantas con tejado plano y revestimiento de madera

This courtyard features cement pavers with grass in between. A seated patio area in front of the custom built-in fireplace with two black wall trellis' on both sides of the fireplace. Decorated with four white wingback armchairs with black trim detailing and a stone coffee table in the center. A French-inspired fountain sits across from the patio space. A wood gate acts as the entrance into the courtyard.

The landscape of this home honors the formality of Spanish Colonial / Santa Barbara Style early homes in the Arcadia neighborhood of Phoenix. By re-grading the lot and allowing for terraced opportunities, we featured a variety of hardscape stone, brick, and decorative tiles that reinforce the eclectic Spanish Colonial feel. Cantera and La Negra volcanic stone, brick, natural field stone, and handcrafted Spanish decorative tiles are used to establish interest throughout the property.
A front courtyard patio includes a hand painted tile fountain and sitting area near the outdoor fire place. This patio features formal Boxwood hedges, Hibiscus, and a rose garden set in pea gravel.
The living room of the home opens to an outdoor living area which is raised three feet above the pool. This allowed for opportunity to feature handcrafted Spanish tiles and raised planters. The side courtyard, with stepping stones and Dichondra grass, surrounds a focal Crape Myrtle tree.
One focal point of the back patio is a 24-foot hand-hammered wrought iron trellis, anchored with a stone wall water feature. We added a pizza oven and barbecue, bistro lights, and hanging flower baskets to complete the intimate outdoor dining space.
Project Details:
Landscape Architect: Greey|Pickett
Architect: Higgins Architects
Landscape Contractor: Premier Environments
Photography: Sam Rosenbaum
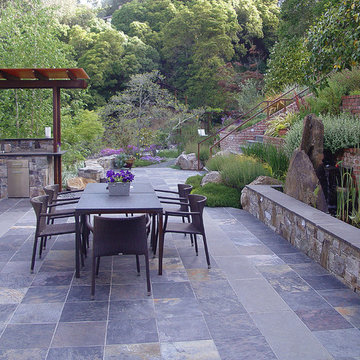
This property has a wonderful juxtaposition of modern and traditional elements, which are unified by a natural planting scheme. Although the house is traditional, the client desired some contemporary elements, enabling us to introduce rusted steel fences and arbors, black granite for the barbeque counter, and black African slate for the main terrace. An existing brick retaining wall was saved and forms the backdrop for a long fountain with two stone water sources. Almost an acre in size, the property has several destinations. A winding set of steps takes the visitor up the hill to a redwood hot tub, set in a deck amongst walls and stone pillars, overlooking the property. Another winding path takes the visitor to the arbor at the end of the property, furnished with Emu chaises, with relaxing views back to the house, and easy access to the adjacent vegetable garden.
Photos: Simmonds & Associates, Inc.
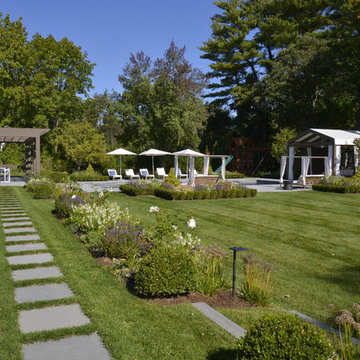
Peter Krupenye
Diseño de jardín clásico extra grande en patio trasero con exposición total al sol, adoquines de hormigón y pérgola
Diseño de jardín clásico extra grande en patio trasero con exposición total al sol, adoquines de hormigón y pérgola
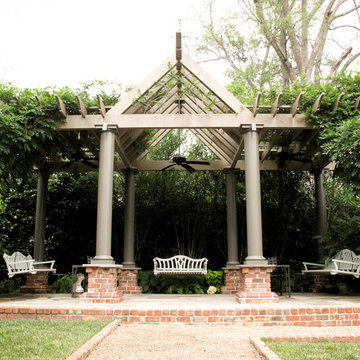
Arbor and Bench Swings with vines trained on the structure. Projects are located adjacent to each other in Greenville, SC
Imagen de pista deportiva descubierta clásica extra grande en patio trasero con gravilla, exposición reducida al sol y pérgola
Imagen de pista deportiva descubierta clásica extra grande en patio trasero con gravilla, exposición reducida al sol y pérgola
49 fotos de casas
1

















