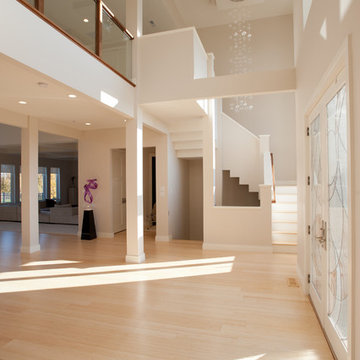10.110 fotos de casas
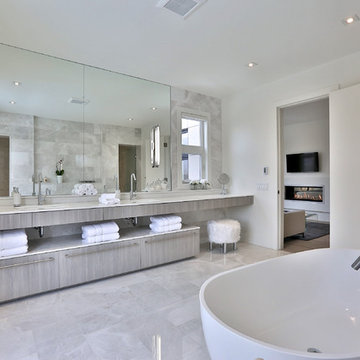
Master Ensuite with double sink vanity
*jac jacobson photographics
Diseño de cuarto de baño principal contemporáneo extra grande con armarios con paneles lisos, puertas de armario de madera clara, bañera exenta, paredes blancas, lavabo bajoencimera, baldosas y/o azulejos grises, baldosas y/o azulejos de piedra, suelo de mármol y encimera de mármol
Diseño de cuarto de baño principal contemporáneo extra grande con armarios con paneles lisos, puertas de armario de madera clara, bañera exenta, paredes blancas, lavabo bajoencimera, baldosas y/o azulejos grises, baldosas y/o azulejos de piedra, suelo de mármol y encimera de mármol
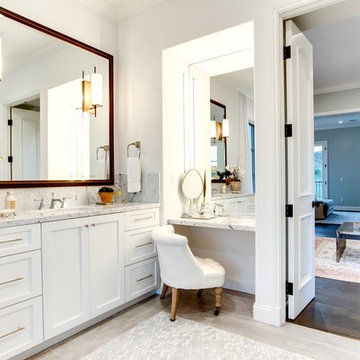
Photography by Mark Liddell and Jared Tafau - TerraGreen Development
Modelo de cuarto de baño principal tradicional extra grande con armarios estilo shaker, puertas de armario blancas, bañera exenta, baldosas y/o azulejos grises, baldosas y/o azulejos multicolor, baldosas y/o azulejos blancos, paredes blancas, suelo de baldosas de porcelana, lavabo bajoencimera y encimera de mármol
Modelo de cuarto de baño principal tradicional extra grande con armarios estilo shaker, puertas de armario blancas, bañera exenta, baldosas y/o azulejos grises, baldosas y/o azulejos multicolor, baldosas y/o azulejos blancos, paredes blancas, suelo de baldosas de porcelana, lavabo bajoencimera y encimera de mármol

Trent Teigen
Ejemplo de cuarto de baño principal contemporáneo extra grande con bañera exenta, ducha abierta, baldosas y/o azulejos beige, baldosas y/o azulejos de piedra, paredes beige, suelo de baldosas de porcelana, suelo beige, ducha abierta, armarios con paneles lisos, puertas de armario de madera en tonos medios, lavabo integrado y encimera de cemento
Ejemplo de cuarto de baño principal contemporáneo extra grande con bañera exenta, ducha abierta, baldosas y/o azulejos beige, baldosas y/o azulejos de piedra, paredes beige, suelo de baldosas de porcelana, suelo beige, ducha abierta, armarios con paneles lisos, puertas de armario de madera en tonos medios, lavabo integrado y encimera de cemento

This newly constructed home sits on five beautiful acres. Entry vestibule and foyer, with a peek into the powder bath. Salvaged marble floor tiles from Europe, through Exquisite Surfaces, Los Angeles. French antique furnishings, like the circa 1880 chest with Carrara top. Hand painted chinoiserie wallpaper from Gracie. Mirror is through Schumacher. Eric Roth Photography

2nd Floor Foyer with Arteriors Chandelier, Coral shadow box, Barn Door with SW Comfort gray to close off the Laundry Room. New construction custom home and Photography by Fletcher Isaacs

Benjamin Hill Photography
Ejemplo de escalera en U tradicional extra grande con escalones de madera, contrahuellas de madera pintada, barandilla de madera y panelado
Ejemplo de escalera en U tradicional extra grande con escalones de madera, contrahuellas de madera pintada, barandilla de madera y panelado

Variations of materials implemented compose a pure color palette by their varying degrees of white and gray, while luminescent Italian Calacutta marble provides the narrative in this sleek master bathroom that is reminiscent of a hi-end spa, where the minimal distractions of modern lines create a haven for relaxation.
Dan Piassick
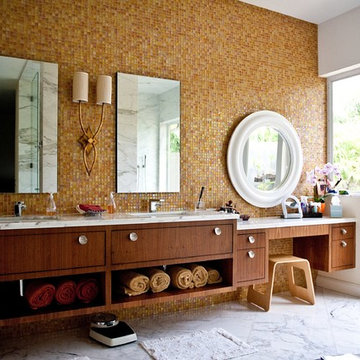
Ejemplo de cuarto de baño principal contemporáneo extra grande con lavabo bajoencimera, armarios con paneles lisos, encimera de mármol, baldosas y/o azulejos beige, baldosas y/o azulejos en mosaico, suelo de mármol, puertas de armario de madera en tonos medios, paredes blancas, bañera encastrada sin remate, ducha a ras de suelo, sanitario de dos piezas y suelo gris

Cool quartzite countertops and stainless steel appliances are enhanced by warm mahogany custom cabinetry in this soft contemporary kitchen. Some of the many eye catching details are backlit mahogany shelves, a planked wood ceiling inset with recessed lighting, and a custom granite covered dining area with metallic bench seating.
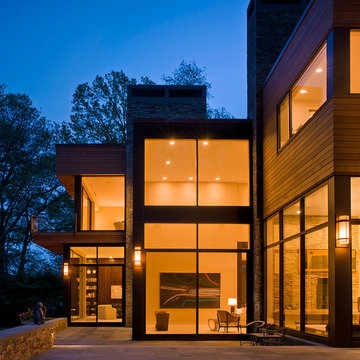
Diseño de fachada marrón minimalista extra grande de dos plantas con revestimiento de madera y tejado plano
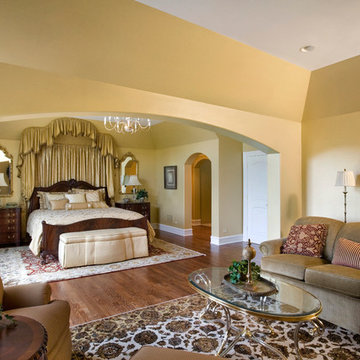
Photography by Linda Oyama Bryan. http://pickellbuilders.com.
Ejemplo de dormitorio principal tradicional extra grande con paredes beige y suelo de madera en tonos medios
Ejemplo de dormitorio principal tradicional extra grande con paredes beige y suelo de madera en tonos medios
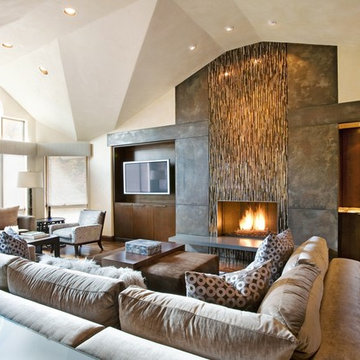
Photo Credit: Derek Skalko
Ejemplo de salón actual extra grande con todas las chimeneas
Ejemplo de salón actual extra grande con todas las chimeneas

Spacecrafting
Diseño de cuarto de baño principal costero extra grande con puertas de armario blancas, suelo de baldosas de cerámica, encimera de cuarzo compacto, suelo gris, encimeras negras, armarios estilo shaker y espejo con luz
Diseño de cuarto de baño principal costero extra grande con puertas de armario blancas, suelo de baldosas de cerámica, encimera de cuarzo compacto, suelo gris, encimeras negras, armarios estilo shaker y espejo con luz

Adrian Shellard Photography
Foto de cuarto de baño principal de estilo de casa de campo extra grande con puertas de armario de madera oscura, bañera exenta, baldosas y/o azulejos blancos, baldosas y/o azulejos de cemento, paredes blancas, suelo de baldosas de porcelana, lavabo sobreencimera, encimera de cuarzo compacto, suelo blanco, encimeras blancas y armarios con paneles lisos
Foto de cuarto de baño principal de estilo de casa de campo extra grande con puertas de armario de madera oscura, bañera exenta, baldosas y/o azulejos blancos, baldosas y/o azulejos de cemento, paredes blancas, suelo de baldosas de porcelana, lavabo sobreencimera, encimera de cuarzo compacto, suelo blanco, encimeras blancas y armarios con paneles lisos
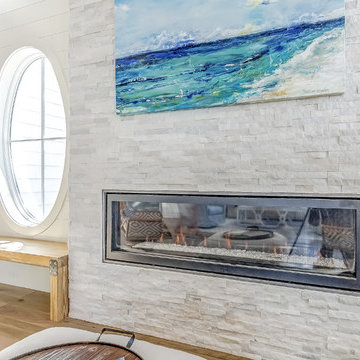
Ejemplo de salón abierto costero extra grande sin televisor con paredes blancas, suelo de madera en tonos medios, marco de chimenea de piedra y suelo marrón
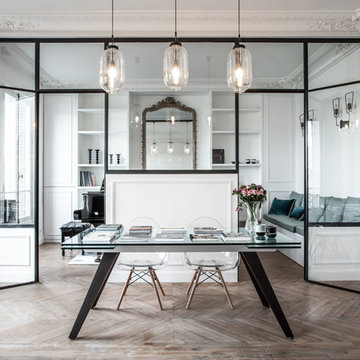
Stéphane Deroussent
Foto de despacho actual extra grande con paredes blancas, suelo de madera clara, escritorio independiente y suelo marrón
Foto de despacho actual extra grande con paredes blancas, suelo de madera clara, escritorio independiente y suelo marrón

This master bathroom features full overlay flush doors with c-channels from Grabill Cabinets on Walnut in their “Allspice” finish along the custom closet wall. The same finish continues on the master vanity supporting a beautiful trough sink with plenty of space for two to get ready for the day. Builder: J. Peterson Homes. Interior Designer: Angela Satterlee, Fairly Modern. Cabinetry Design: TruKitchens. Cabinets: Grabill Cabinets. Flooring: Century Grand Rapids. Photos: Ashley Avila Photography.
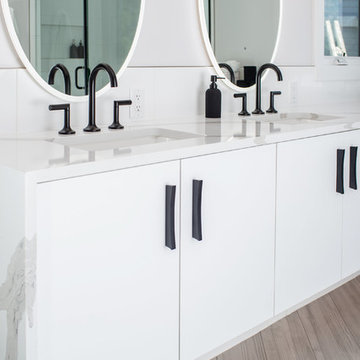
Our clients were looking to erase the 90s from their master bathroom and create a space that blended their contemporary tastes with natural elements. This bathroom had wonderful bones with a high ceiling and plenty of space, but we were able to work with our clients to create a design that better met their needs and utilized the space to its full potential. We wanted to create a sense of warmth in this large master bathroom and adding a fireplace to the space did the trick. By moving the tub location, we were able to create a stunning accent wall of stacked stone that provided a home for the fireplace and a perfectly dramatic backdrop for the new freestanding bathtub. The sculptural copper light fixture helps to soften the stone wall and allowed us to emphasize those vaulted ceiling. Playing with metal finishes is one of our favorite pastimes, and this bathroom was the perfect opportunity to blend sleek matte black plumbing fixtures with a mirrored copper finish on the light fixtures. We tied the vanity wall sconces in with a dramatic sculptural chandelier above the bath tub by using copper finishes on both and allowing the light fixtures to be the shining stars of this space. We selected a clean white finish for the custom vanity cabinets and lit them from below to accentuate their floating design. We then completed the look with a waterfall quartz counter to add an elegant texture to the area and extended the stone onto the shower bench to bring the two elements together. The existing shower had been on the small side, so we expanded it into the room and gave them a more spacious shower complete with a built-in bench and recessed niche. Hard surfaces play an important role in any bathroom design, and we wanted to use this opportunity to create an interesting layer of texture through our tile selections. The bathroom floor utilizes a large-scale plank tile installed in a herringbone pattern, while the shower and walls are tiled in a polished white tile to add a bit of reflectivity. The newly transformed bathroom is now a sophisticated space the brings together sleek contemporary finishes with textured natural elements and provides the perfect retreat from the outside world.
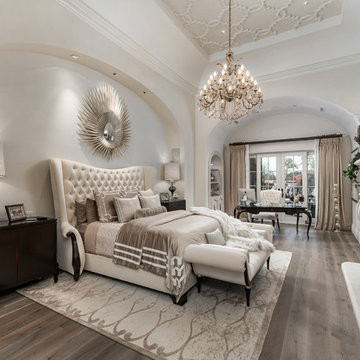
We love the custom ceilings and arched entryways in this bedroom's design.
Foto de dormitorio principal minimalista extra grande con paredes blancas, suelo de madera en tonos medios, todas las chimeneas, marco de chimenea de piedra y suelo beige
Foto de dormitorio principal minimalista extra grande con paredes blancas, suelo de madera en tonos medios, todas las chimeneas, marco de chimenea de piedra y suelo beige
10.110 fotos de casas
3

















