10.110 fotos de casas

Ejemplo de cuarto de baño principal contemporáneo extra grande con armarios con paneles lisos, puertas de armario de madera en tonos medios, bañera exenta, paredes blancas, ducha abierta, sanitario de una pieza, baldosas y/o azulejos grises, baldosas y/o azulejos de piedra, suelo de mármol, lavabo bajoencimera y encimera de cuarzo compacto

This home had a generous master suite prior to the renovation; however, it was located close to the rest of the bedrooms and baths on the floor. They desired their own separate oasis with more privacy and asked us to design and add a 2nd story addition over the existing 1st floor family room, that would include a master suite with a laundry/gift wrapping room.
We added a 2nd story addition without adding to the existing footprint of the home. The addition is entered through a private hallway with a separate spacious laundry room, complete with custom storage cabinetry, sink area, and countertops for folding or wrapping gifts. The bedroom is brimming with details such as custom built-in storage cabinetry with fine trim mouldings, window seats, and a fireplace with fine trim details. The master bathroom was designed with comfort in mind. A custom double vanity and linen tower with mirrored front, quartz countertops and champagne bronze plumbing and lighting fixtures make this room elegant. Water jet cut Calcatta marble tile and glass tile make this walk-in shower with glass window panels a true work of art. And to complete this addition we added a large walk-in closet with separate his and her areas, including built-in dresser storage, a window seat, and a storage island. The finished renovation is their private spa-like place to escape the busyness of life in style and comfort. These delightful homeowners are already talking phase two of renovations with us and we look forward to a longstanding relationship with them.

Rising amidst the grand homes of North Howe Street, this stately house has more than 6,600 SF. In total, the home has seven bedrooms, six full bathrooms and three powder rooms. Designed with an extra-wide floor plan (21'-2"), achieved through side-yard relief, and an attached garage achieved through rear-yard relief, it is a truly unique home in a truly stunning environment.
The centerpiece of the home is its dramatic, 11-foot-diameter circular stair that ascends four floors from the lower level to the roof decks where panoramic windows (and views) infuse the staircase and lower levels with natural light. Public areas include classically-proportioned living and dining rooms, designed in an open-plan concept with architectural distinction enabling them to function individually. A gourmet, eat-in kitchen opens to the home's great room and rear gardens and is connected via its own staircase to the lower level family room, mud room and attached 2-1/2 car, heated garage.
The second floor is a dedicated master floor, accessed by the main stair or the home's elevator. Features include a groin-vaulted ceiling; attached sun-room; private balcony; lavishly appointed master bath; tremendous closet space, including a 120 SF walk-in closet, and; an en-suite office. Four family bedrooms and three bathrooms are located on the third floor.
This home was sold early in its construction process.
Nathan Kirkman

Diseño de terraza mediterránea extra grande en patio trasero y anexo de casas con brasero y suelo de baldosas
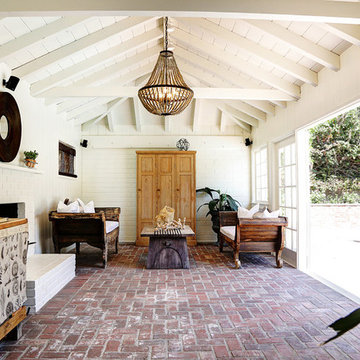
Stephanie Wiley Photography
Foto de casa de la piscina y piscina clásica extra grande en patio trasero
Foto de casa de la piscina y piscina clásica extra grande en patio trasero
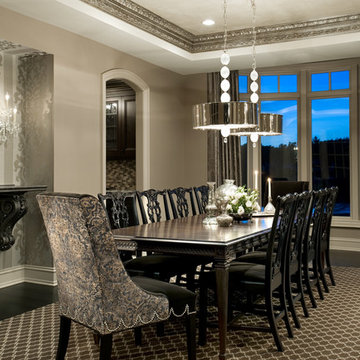
Formal dining room with dining table to accommodate 12 guests. Modern chandelier for a twist on traditional. Full design of all Architectural details and finishes with turn key finishes and styling.
Carlson Productions, LLC
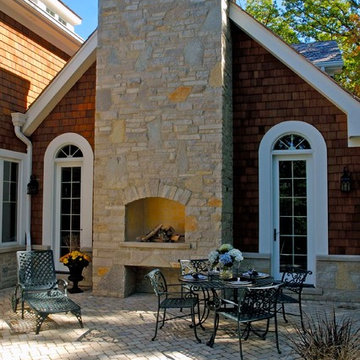
http://www.pickellbuilders.com. Photography by Linda Oyama Bryan. Paver Rear Terrace with Stone Outdoor Fireplace.

One LARGE room that serves multiple purposes.
Ejemplo de salón abierto ecléctico extra grande con paredes beige, todas las chimeneas, suelo de madera oscura y marco de chimenea de baldosas y/o azulejos
Ejemplo de salón abierto ecléctico extra grande con paredes beige, todas las chimeneas, suelo de madera oscura y marco de chimenea de baldosas y/o azulejos
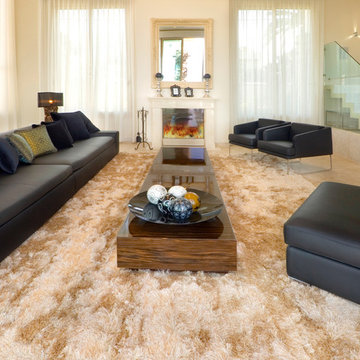
architect : oded tal
Imagen de salón contemporáneo extra grande con todas las chimeneas y cortinas
Imagen de salón contemporáneo extra grande con todas las chimeneas y cortinas
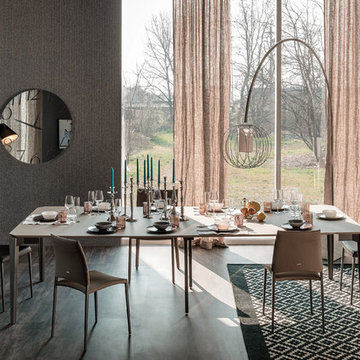
Nemo Drive Modern Dining Table is restrained yet inviting with timeless elements that yield its juxtaposition of form and function. Manufactured in Italy by Cattelan Italia, Nemo Drive Dining Table offers top-notch functionality and minimalist style.

Every luxury home needs a master suite, and what a master suite without a luxurious master bath?! Fratantoni Luxury Estates design-builds the most elegant Master Bathrooms in Arizona!
For more inspiring photos and bathroom ideas follow us on Facebook, Pinterest, Twitter and Instagram!

Tina Kuhlmann - Primrose Designs
Location: Rancho Santa Fe, CA, USA
Luxurious French inspired master bedroom nestled in Rancho Santa Fe with intricate details and a soft yet sophisticated palette. Photographed by John Lennon Photography https://www.primrosedi.com

Master bathroom reconfigured into a calming 2nd floor oasis with adjoining guest bedroom transforming into a large closet and dressing room. New hardwood flooring and sage green walls warm this soft grey and white pallet.
After Photos by: 8183 Studio

Diseño de cuarto de baño principal y rectangular retro extra grande con armarios con paneles lisos, bañera exenta, ducha doble, paredes blancas, suelo de baldosas de porcelana, lavabo bajoencimera, encimera de cuarzo compacto, suelo gris, ducha con puerta con bisagras y puertas de armario de madera oscura
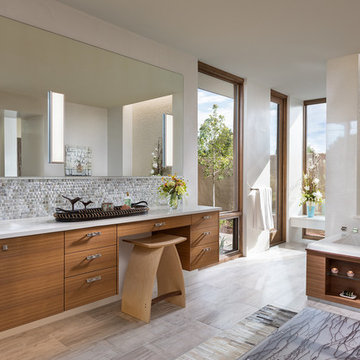
Wendy McEahern
Modelo de cuarto de baño principal actual extra grande con armarios con paneles lisos, puertas de armario de madera oscura, bañera encastrada, baldosas y/o azulejos grises, baldosas y/o azulejos en mosaico, lavabo bajoencimera, suelo gris, ducha a ras de suelo, sanitario de una pieza, paredes blancas, suelo de baldosas de porcelana, encimera de acrílico y ducha con puerta con bisagras
Modelo de cuarto de baño principal actual extra grande con armarios con paneles lisos, puertas de armario de madera oscura, bañera encastrada, baldosas y/o azulejos grises, baldosas y/o azulejos en mosaico, lavabo bajoencimera, suelo gris, ducha a ras de suelo, sanitario de una pieza, paredes blancas, suelo de baldosas de porcelana, encimera de acrílico y ducha con puerta con bisagras
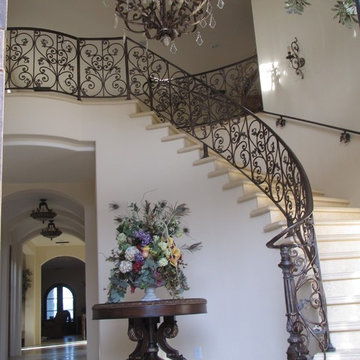
Marble flooring and slab staircase
Custom fabricated Iron Railing with gold and silver leaf accents
Custom fabricated light fixtures with gold and silver leaf accents
Custom fabricated silk olive tree's and Floral
Hand troweled plaster walls
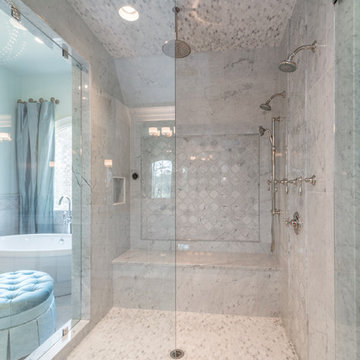
Custom marble Steam Shower Glass and marble tile from The Tile Shop, Rohl Shower Fixtures
Ejemplo de cuarto de baño principal clásico renovado extra grande con armarios tipo mueble, puertas de armario blancas y encimera de mármol
Ejemplo de cuarto de baño principal clásico renovado extra grande con armarios tipo mueble, puertas de armario blancas y encimera de mármol
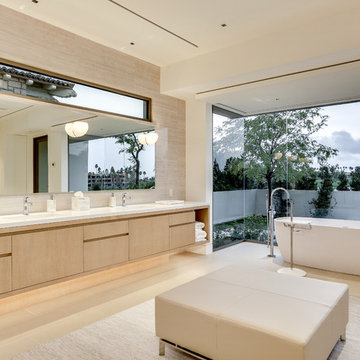
Foto de cuarto de baño principal actual extra grande con armarios con paneles lisos, puertas de armario de madera clara, bañera exenta, baldosas y/o azulejos beige, ducha esquinera, paredes beige, suelo de baldosas de porcelana, suelo beige y ducha con puerta con bisagras

Imagen de cuarto de baño principal actual extra grande con armarios estilo shaker, puertas de armario grises, bañera exenta, ducha abierta, sanitario de dos piezas, baldosas y/o azulejos grises, baldosas y/o azulejos de piedra, paredes beige, suelo de mármol, lavabo bajoencimera y encimera de esteatita
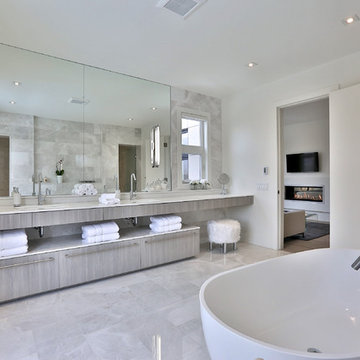
Master Ensuite with double sink vanity
*jac jacobson photographics
Diseño de cuarto de baño principal contemporáneo extra grande con armarios con paneles lisos, puertas de armario de madera clara, bañera exenta, paredes blancas, lavabo bajoencimera, baldosas y/o azulejos grises, baldosas y/o azulejos de piedra, suelo de mármol y encimera de mármol
Diseño de cuarto de baño principal contemporáneo extra grande con armarios con paneles lisos, puertas de armario de madera clara, bañera exenta, paredes blancas, lavabo bajoencimera, baldosas y/o azulejos grises, baldosas y/o azulejos de piedra, suelo de mármol y encimera de mármol
10.110 fotos de casas
2
















