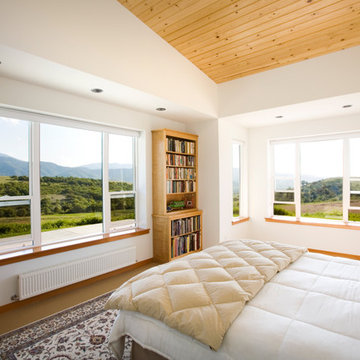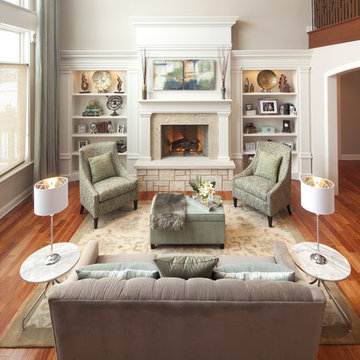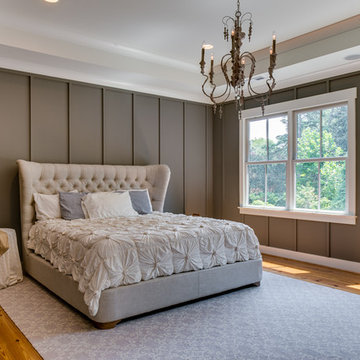175 fotos de casas
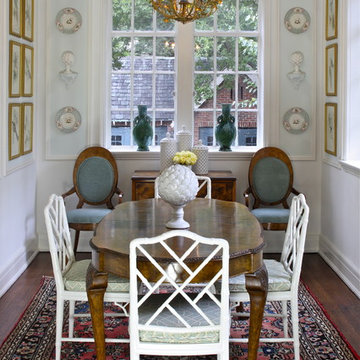
Imagen de comedor de cocina tradicional grande con suelo de madera oscura y paredes blancas

This project began with a handsome center-entrance Colonial Revival house in a neighborhood where land values and house sizes had grown enormously since my clients moved there in the 1980s. Tear-downs had become standard in the area, but the house was in excellent condition and had a lovely recent kitchen. So we kept the existing structure as a starting point for additions that would maximize the potential beauty and value of the site
A highly detailed Gambrel-roofed gable reaches out to the street with a welcoming entry porch. The existing dining room and stair hall were pushed out with new glazed walls to create a bright and expansive interior. At the living room, a new angled bay brings light and a feeling of spaciousness to what had been a rather narrow room.
At the back of the house, a six-sided family room with a vaulted ceiling wraps around the existing kitchen. Skylights in the new ceiling bring light to the old kitchen windows and skylights.
At the head of the new stairs, a book-lined sitting area is the hub between the master suite, home office, and other bedrooms.

Level Two: The family room, an area for children and their friends, features a classic sofa, chair and ottoman. It's cool, ergonomic and comfy! The bear-shaped shelving adds an element of fun as an accent piece that's also practical - it's a storage unit for DVDs, books and games.
Birch doors at left open into a powder room and ski room, the latter offering convenient access to the ski trail and nearby ski area.
Photograph © Darren Edwards, San Diego

© Robert Granoff
Designed by:
Brendan J. O' Donoghue
P.O Box 129 San Ignacio
Cayo District
Belize, Central America
Web Site; odsbz.com

Please visit my website directly by copying and pasting this link directly into your browser: http://www.berensinteriors.com/ to learn more about this project and how we may work together!
Lavish master bedroom sanctuary with stunning plum accent fireplace wall. There is a TV hidden behind the art above the fireplace! Robert Naik Photography.
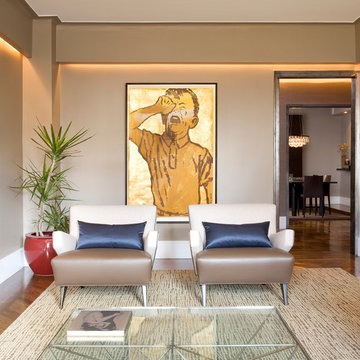
The contemporary home is all about elegant metal accents. The entryway flaunts a medium-tone wood floor, which perfectly suits the gray walls and metal front door. The living room echoes the neutral palette with beige walls while the dining room flaunts a statement metal and glass chandelier. The look is complete with a carpeted master bedroom featuring dark wood furniture.
---
Our interior design service area is all of New York City including the Upper East Side and Upper West Side, as well as the Hamptons, Scarsdale, Mamaroneck, Rye, Rye City, Edgemont, Harrison, Bronxville, and Greenwich CT.
For more about Darci Hether, click here: https://darcihether.com/

Foto de comedor contemporáneo grande abierto con paredes blancas, suelo de madera oscura, todas las chimeneas y marco de chimenea de baldosas y/o azulejos
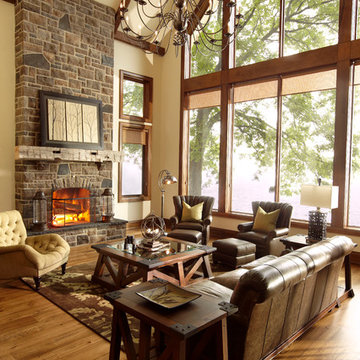
Floor to ceiling window in this traditional family room.
Diseño de salón rural grande con marco de chimenea de piedra, paredes beige, suelo de madera en tonos medios y todas las chimeneas
Diseño de salón rural grande con marco de chimenea de piedra, paredes beige, suelo de madera en tonos medios y todas las chimeneas
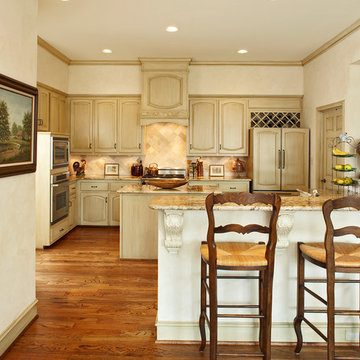
We upcycled cabinets with our trusted painter. Morten moved microwave location at customers request. Custom made hood, wine rack, and cabinet facade for the refrigerator, tied it together. Matching current cabinets is a frequent request for TVCI..
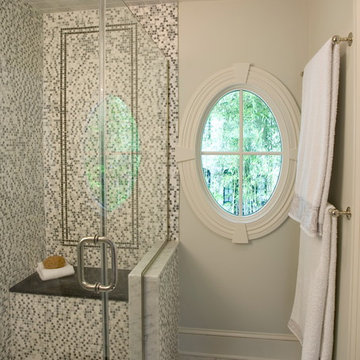
An oval window adds a distinctive touch to the mosaic tiled glass enclosed shower area.
Modelo de cuarto de baño principal clásico grande con baldosas y/o azulejos en mosaico, ducha esquinera, paredes blancas, suelo de mármol, suelo blanco y ducha con puerta con bisagras
Modelo de cuarto de baño principal clásico grande con baldosas y/o azulejos en mosaico, ducha esquinera, paredes blancas, suelo de mármol, suelo blanco y ducha con puerta con bisagras
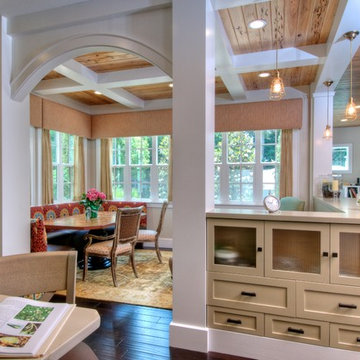
Pecky Cypress ceilings framed with white beams. Built-in banquet. Open living design. This home is certified LEED-H Platinum. Photo by Matt McCorteney.

Imagen de cuarto de baño principal mediterráneo grande con bañera encastrada, paredes amarillas, puertas de armario de madera en tonos medios, baldosas y/o azulejos beige, baldosas y/o azulejos en mosaico, suelo de piedra caliza, lavabo bajoencimera, encimera de piedra caliza y armarios con paneles empotrados
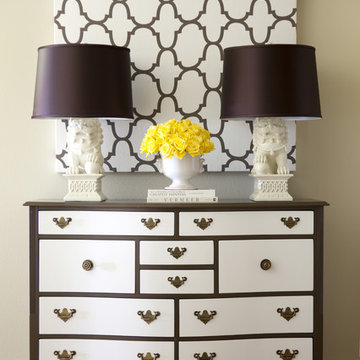
Walls are Sherwin Williams Creamy.
Ejemplo de diseño residencial clásico grande
Ejemplo de diseño residencial clásico grande
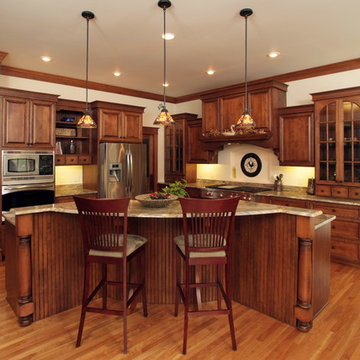
Ejemplo de cocina clásica grande con armarios con paneles con relieve, puertas de armario de madera oscura, electrodomésticos de acero inoxidable, encimera de granito, salpicadero beige, suelo de madera en tonos medios, una isla y barras de cocina
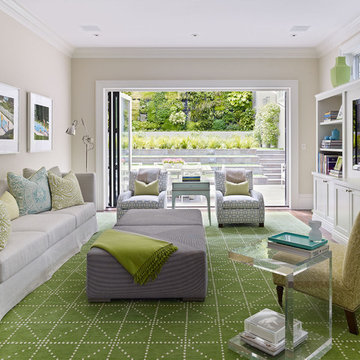
Complete renovation of historic Cow Hollow home. Existing front facade remained for historical purposes. Scope included framing the entire 3 story structure, constructing large concrete retaining walls, and installing a storefront folding door system at family room that opens onto rear stone patio. Rear yard features terraced concrete planters and living wall.
Photos: Bruce DaMonte
Interior Design: Martha Angus
Architect: David Gast
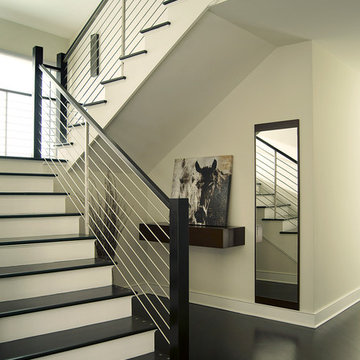
Peter Rymwid Photography
Imagen de escalera en U contemporánea grande con escalones de madera y contrahuellas de madera pintada
Imagen de escalera en U contemporánea grande con escalones de madera y contrahuellas de madera pintada
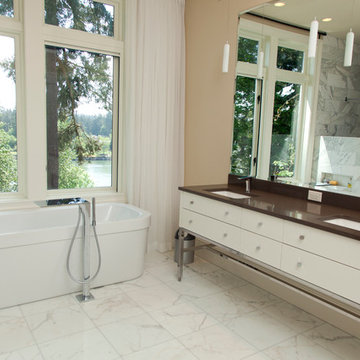
This new riverfront townhouse is on three levels. The interiors blend clean contemporary elements with traditional cottage architecture. It is luxurious, yet very relaxed.
Project by Portland interior design studio Jenni Leasia Interior Design. Also serving Lake Oswego, West Linn, Vancouver, Sherwood, Camas, Oregon City, Beaverton, and the whole of Greater Portland.
For more about Jenni Leasia Interior Design, click here: https://www.jennileasiadesign.com/
To learn more about this project, click here:
https://www.jennileasiadesign.com/lakeoswegoriverfront
175 fotos de casas
2

















