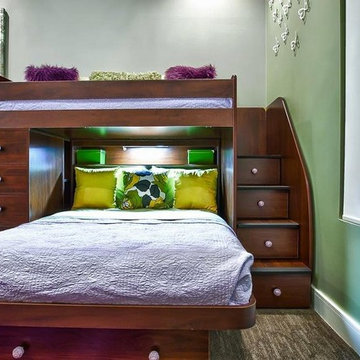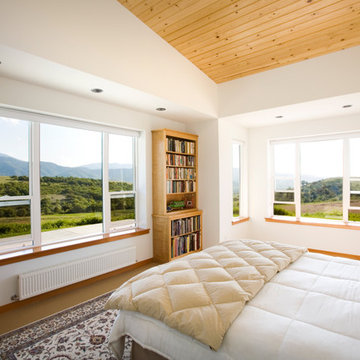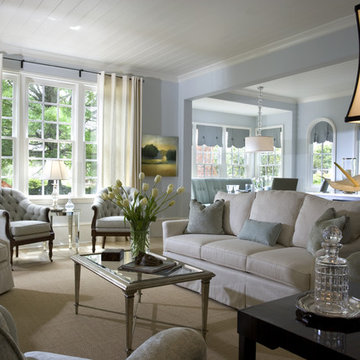175 fotos de casas

Diseño de salón tradicional grande con paredes beige, suelo marrón y alfombra

His vanity done in Crystal custom cabinetry and mirror surround with Crema marfil marble countertop and sconces by Hudson Valley: 4021-OB Menlo Park in Bronze finish. Faucet is by Jado 842/803/105 Hatteras widespread lavatory faucet, lever handles, old bronze. Paint is Benjamin Moore 956 Palace White. Eric Rorer Photography
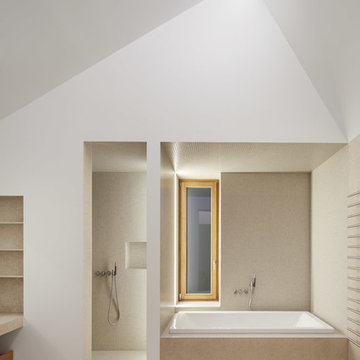
Foto de cuarto de baño minimalista grande con bañera encastrada, ducha empotrada, paredes blancas, suelo de travertino, suelo beige, baldosas y/o azulejos beige y baldosas y/o azulejos en mosaico

Finecraft Contractors, Inc.
GTM Architects
Randy Hill Photography
Modelo de vestíbulo posterior tradicional grande con paredes verdes, suelo de travertino y suelo marrón
Modelo de vestíbulo posterior tradicional grande con paredes verdes, suelo de travertino y suelo marrón
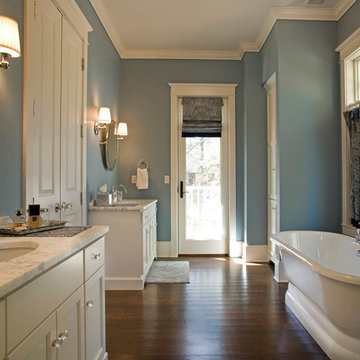
steinbergerphoto.com
Imagen de cuarto de baño principal tradicional grande con bañera exenta, armarios con paneles empotrados, puertas de armario blancas, paredes azules, suelo de madera en tonos medios, lavabo bajoencimera, encimera de cuarcita y suelo marrón
Imagen de cuarto de baño principal tradicional grande con bañera exenta, armarios con paneles empotrados, puertas de armario blancas, paredes azules, suelo de madera en tonos medios, lavabo bajoencimera, encimera de cuarcita y suelo marrón
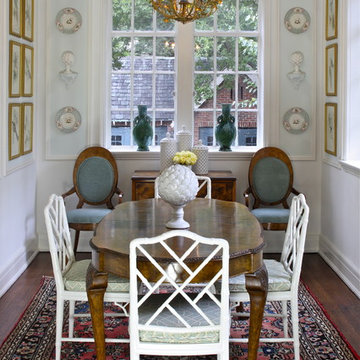
Imagen de comedor de cocina tradicional grande con suelo de madera oscura y paredes blancas

This project began with a handsome center-entrance Colonial Revival house in a neighborhood where land values and house sizes had grown enormously since my clients moved there in the 1980s. Tear-downs had become standard in the area, but the house was in excellent condition and had a lovely recent kitchen. So we kept the existing structure as a starting point for additions that would maximize the potential beauty and value of the site
A highly detailed Gambrel-roofed gable reaches out to the street with a welcoming entry porch. The existing dining room and stair hall were pushed out with new glazed walls to create a bright and expansive interior. At the living room, a new angled bay brings light and a feeling of spaciousness to what had been a rather narrow room.
At the back of the house, a six-sided family room with a vaulted ceiling wraps around the existing kitchen. Skylights in the new ceiling bring light to the old kitchen windows and skylights.
At the head of the new stairs, a book-lined sitting area is the hub between the master suite, home office, and other bedrooms.
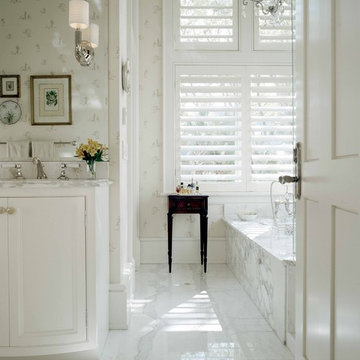
Richard Leo Johnson
Modelo de cuarto de baño principal clásico grande con armarios con rebordes decorativos, puertas de armario blancas, suelo de mármol, lavabo bajoencimera, encimera de mármol, baldosas y/o azulejos blancos, baldosas y/o azulejos de piedra, paredes blancas y encimeras blancas
Modelo de cuarto de baño principal clásico grande con armarios con rebordes decorativos, puertas de armario blancas, suelo de mármol, lavabo bajoencimera, encimera de mármol, baldosas y/o azulejos blancos, baldosas y/o azulejos de piedra, paredes blancas y encimeras blancas

Level Two: The family room, an area for children and their friends, features a classic sofa, chair and ottoman. It's cool, ergonomic and comfy! The bear-shaped shelving adds an element of fun as an accent piece that's also practical - it's a storage unit for DVDs, books and games.
Birch doors at left open into a powder room and ski room, the latter offering convenient access to the ski trail and nearby ski area.
Photograph © Darren Edwards, San Diego

© Robert Granoff
Designed by:
Brendan J. O' Donoghue
P.O Box 129 San Ignacio
Cayo District
Belize, Central America
Web Site; odsbz.com

Please visit my website directly by copying and pasting this link directly into your browser: http://www.berensinteriors.com/ to learn more about this project and how we may work together!
Lavish master bedroom sanctuary with stunning plum accent fireplace wall. There is a TV hidden behind the art above the fireplace! Robert Naik Photography.
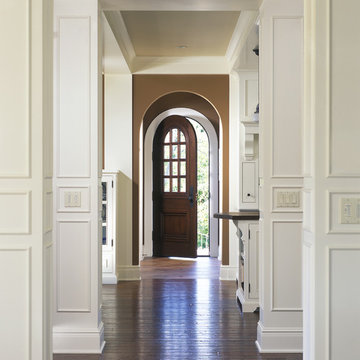
The challenge of this modern version of a 1920s shingle-style home was to recreate the classic look while avoiding the pitfalls of the original materials. The composite slate roof, cement fiberboard shake siding and color-clad windows contribute to the overall aesthetics. The mahogany entries are surrounded by stone, and the innovative soffit materials offer an earth-friendly alternative to wood. You’ll see great attention to detail throughout the home, including in the attic level board and batten walls, scenic overlook, mahogany railed staircase, paneled walls, bordered Brazilian Cherry floor and hideaway bookcase passage. The library features overhead bookshelves, expansive windows, a tile-faced fireplace, and exposed beam ceiling, all accessed via arch-top glass doors leading to the great room. The kitchen offers custom cabinetry, built-in appliances concealed behind furniture panels, and glass faced sideboards and buffet. All details embody the spirit of the craftspeople who established the standards by which homes are judged.
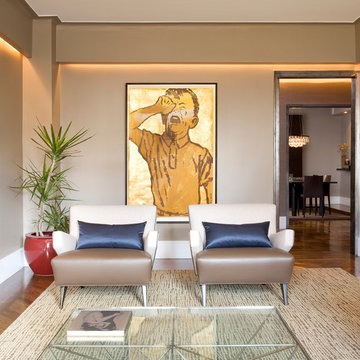
The contemporary home is all about elegant metal accents. The entryway flaunts a medium-tone wood floor, which perfectly suits the gray walls and metal front door. The living room echoes the neutral palette with beige walls while the dining room flaunts a statement metal and glass chandelier. The look is complete with a carpeted master bedroom featuring dark wood furniture.
---
Our interior design service area is all of New York City including the Upper East Side and Upper West Side, as well as the Hamptons, Scarsdale, Mamaroneck, Rye, Rye City, Edgemont, Harrison, Bronxville, and Greenwich CT.
For more about Darci Hether, click here: https://darcihether.com/

Foto de comedor contemporáneo grande abierto con paredes blancas, suelo de madera oscura, todas las chimeneas y marco de chimenea de baldosas y/o azulejos
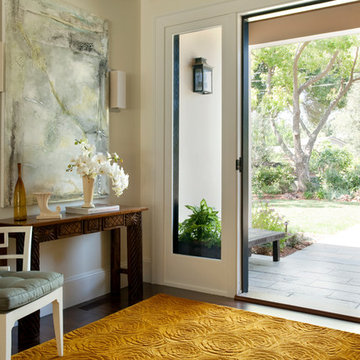
Designed by Sindhu Peruri of
Peruri Design Co.
Woodside, CA
Photography by Eric Roth
Foto de hall tradicional renovado grande con paredes beige, suelo de madera oscura, puerta simple, puerta de madera en tonos medios y suelo marrón
Foto de hall tradicional renovado grande con paredes beige, suelo de madera oscura, puerta simple, puerta de madera en tonos medios y suelo marrón
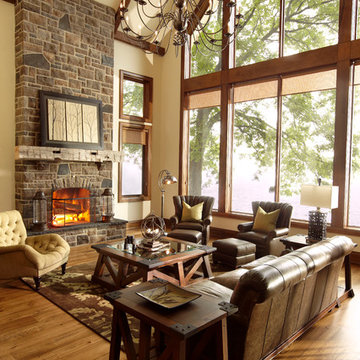
Floor to ceiling window in this traditional family room.
Diseño de salón rural grande con marco de chimenea de piedra, paredes beige, suelo de madera en tonos medios y todas las chimeneas
Diseño de salón rural grande con marco de chimenea de piedra, paredes beige, suelo de madera en tonos medios y todas las chimeneas
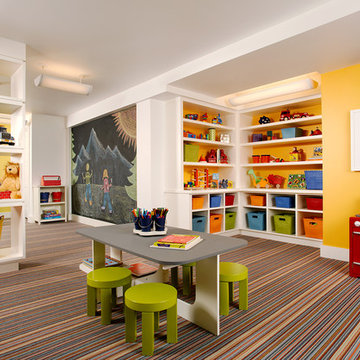
Pat Sudmeier
Modelo de dormitorio infantil clásico grande con paredes amarillas, moqueta y suelo multicolor
Modelo de dormitorio infantil clásico grande con paredes amarillas, moqueta y suelo multicolor
175 fotos de casas
1

















