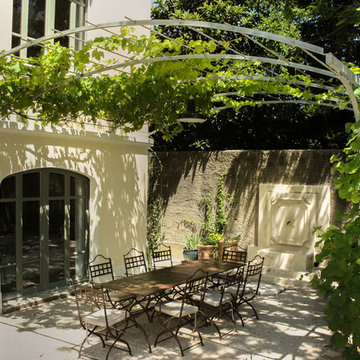555 fotos de casas
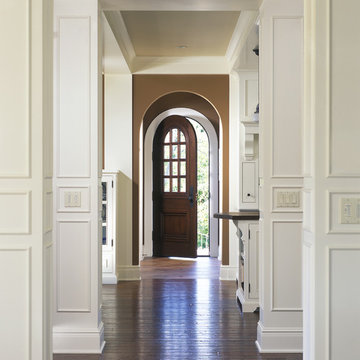
The challenge of this modern version of a 1920s shingle-style home was to recreate the classic look while avoiding the pitfalls of the original materials. The composite slate roof, cement fiberboard shake siding and color-clad windows contribute to the overall aesthetics. The mahogany entries are surrounded by stone, and the innovative soffit materials offer an earth-friendly alternative to wood. You’ll see great attention to detail throughout the home, including in the attic level board and batten walls, scenic overlook, mahogany railed staircase, paneled walls, bordered Brazilian Cherry floor and hideaway bookcase passage. The library features overhead bookshelves, expansive windows, a tile-faced fireplace, and exposed beam ceiling, all accessed via arch-top glass doors leading to the great room. The kitchen offers custom cabinetry, built-in appliances concealed behind furniture panels, and glass faced sideboards and buffet. All details embody the spirit of the craftspeople who established the standards by which homes are judged.
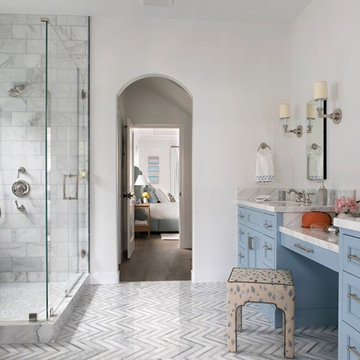
arched doorway, herringbone tile, tudor
Diseño de cuarto de baño principal clásico renovado grande con puertas de armario azules, bañera exenta, ducha esquinera, sanitario de una pieza, baldosas y/o azulejos de mármol, paredes blancas, suelo de mármol, lavabo bajoencimera, encimera de mármol, ducha con puerta con bisagras, armarios con paneles empotrados, baldosas y/o azulejos blancos, suelo gris y encimeras blancas
Diseño de cuarto de baño principal clásico renovado grande con puertas de armario azules, bañera exenta, ducha esquinera, sanitario de una pieza, baldosas y/o azulejos de mármol, paredes blancas, suelo de mármol, lavabo bajoencimera, encimera de mármol, ducha con puerta con bisagras, armarios con paneles empotrados, baldosas y/o azulejos blancos, suelo gris y encimeras blancas

Located on a corner lot perched high up in the prestigious East Hill of Cresskill, NJ, this home has spectacular views of the Northern Valley to the west. Comprising of 7,200 sq. ft. of space on the 1st and 2nd floor, plus 2,800 sq. ft. of finished walk-out basement space, this home encompasses 10,000 sq. ft. of livable area.
The home consists of 6 bedrooms, 6 full bathrooms, 2 powder rooms, a 3-car garage, 4 fireplaces, huge kitchen, generous home office room, and 2 laundry rooms.
Unique features of this home include a covered porte cochere, a golf simulator room, media room, octagonal music room, dance studio, wine room, heated & screened loggia, and even a dog shower!
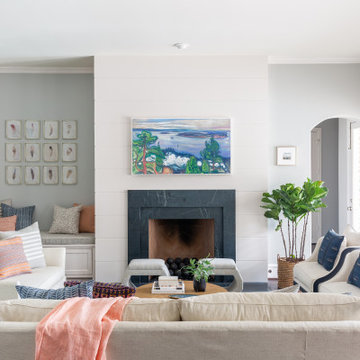
The first step in this living room update was to replace the dated mantel with a new soapstone fireplace surround.
We added modern shiplap for visual interest.
Because our clients like to entertain, we removed the dated built-ins beside the fireplace and added a bench to provide extra seating. We used performance fabrics throughout to make it family and pet-friendly.
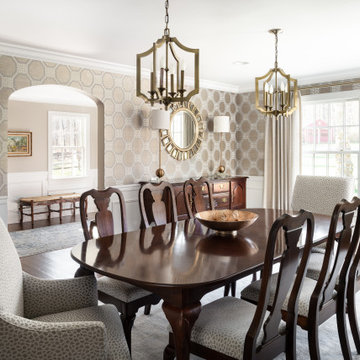
Ejemplo de comedor tradicional grande cerrado con paredes beige, suelo de madera en tonos medios y suelo marrón

Photos by Project Focus Photography
Modelo de salón abierto marinero grande con paredes beige, suelo de madera oscura, todas las chimeneas, marco de chimenea de piedra, televisor colgado en la pared y suelo gris
Modelo de salón abierto marinero grande con paredes beige, suelo de madera oscura, todas las chimeneas, marco de chimenea de piedra, televisor colgado en la pared y suelo gris
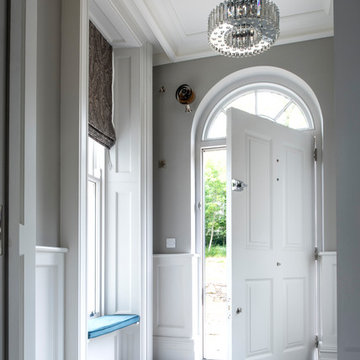
Ejemplo de distribuidor tradicional renovado grande con paredes grises, puerta simple, puerta blanca y suelo multicolor
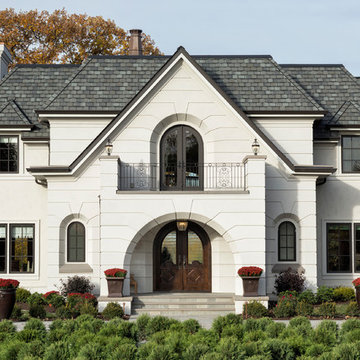
Builder: John Kraemer & Sons | Architecture: Sharratt Design | Landscaping: Yardscapes | Photography: Landmark Photography
Foto de fachada de casa blanca tradicional grande de dos plantas con revestimiento de estuco, tejado de teja de madera y tejado a cuatro aguas
Foto de fachada de casa blanca tradicional grande de dos plantas con revestimiento de estuco, tejado de teja de madera y tejado a cuatro aguas
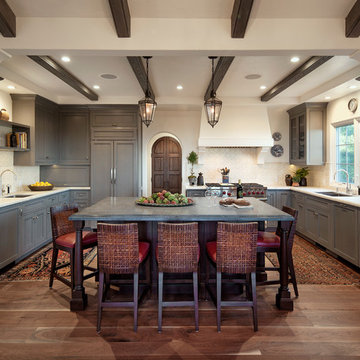
Photos by: Jim Bartsch
Foto de cocinas en U mediterráneo grande con puertas de armario grises, encimera de mármol, salpicadero blanco, salpicadero de azulejos de cerámica, electrodomésticos con paneles, suelo de madera en tonos medios, una isla, fregadero de doble seno, armarios estilo shaker y suelo marrón
Foto de cocinas en U mediterráneo grande con puertas de armario grises, encimera de mármol, salpicadero blanco, salpicadero de azulejos de cerámica, electrodomésticos con paneles, suelo de madera en tonos medios, una isla, fregadero de doble seno, armarios estilo shaker y suelo marrón
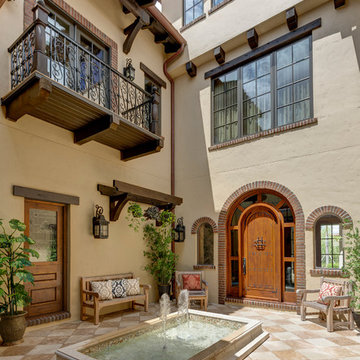
Lawrence Taylor Photography
Modelo de patio mediterráneo grande sin cubierta en patio con fuente y suelo de baldosas
Modelo de patio mediterráneo grande sin cubierta en patio con fuente y suelo de baldosas

Inckx Photography
Imagen de salón abierto mediterráneo grande con todas las chimeneas, marco de chimenea de baldosas y/o azulejos, paredes beige, suelo de madera en tonos medios y suelo marrón
Imagen de salón abierto mediterráneo grande con todas las chimeneas, marco de chimenea de baldosas y/o azulejos, paredes beige, suelo de madera en tonos medios y suelo marrón
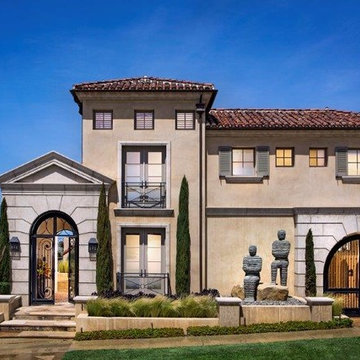
This wonderful home is filled with natural light and ventilation even on an inclement day. On Southern California’s prevalent sunny days, the large expansive glass doors fold completely open to merge seamlessly the transition from inside to outside living spaces. Each of the major living areas enjoys spectacular Harbor vistas and views of the sun setting behind Catalina Island. This home is designed for entertaining on a grand scale, yet also for privacy; it provides peaceful solitude as a welcome break from the owner’s busy life. The serene simplicity of the roof deck takes being at home into another dimension.
Corona del Mar, California
Eric Figge Photographer
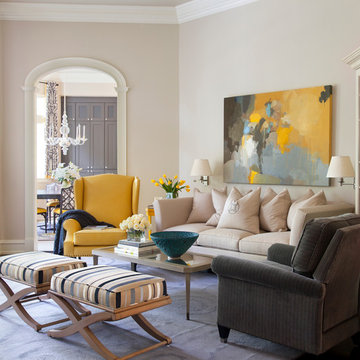
Photography - Nancy Nolan
Drapery fabric is F. Schumacher.
Imagen de salón cerrado clásico renovado grande con paredes beige, suelo de madera oscura y pared multimedia
Imagen de salón cerrado clásico renovado grande con paredes beige, suelo de madera oscura y pared multimedia
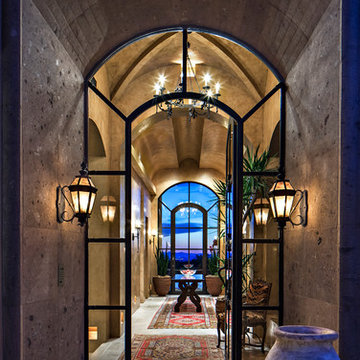
Mediterranean style entry with glass door.
Architect: Urban Design Associates
Builder: Manship Builders
Interior Designer: Billi Springer
Photographer: Thompson Photographic
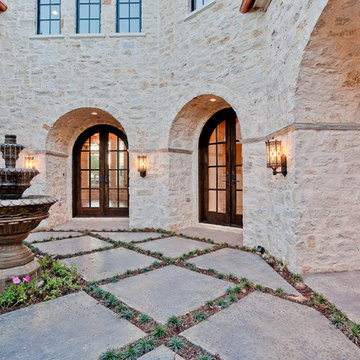
Ejemplo de patio mediterráneo grande sin cubierta en patio con fuente y losas de hormigón
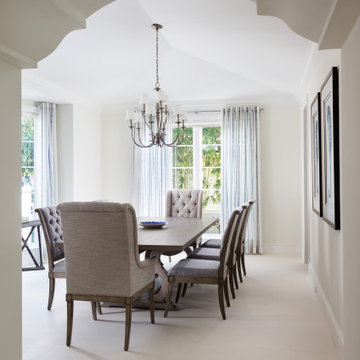
Diseño de comedor mediterráneo grande cerrado con paredes beige, suelo de baldosas de porcelana y suelo beige
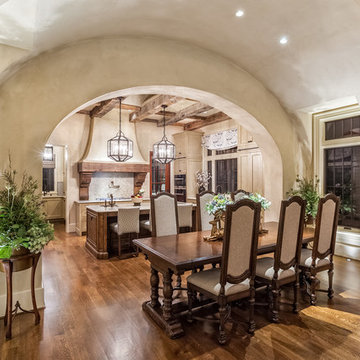
This charming European-inspired home juxtaposes old-world architecture with more contemporary details. The exterior is primarily comprised of granite stonework with limestone accents. The stair turret provides circulation throughout all three levels of the home, and custom iron windows afford expansive lake and mountain views. The interior features custom iron windows, plaster walls, reclaimed heart pine timbers, quartersawn oak floors and reclaimed oak millwork.
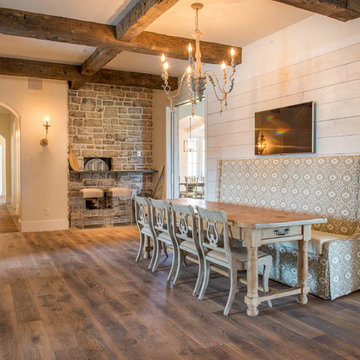
Photos are of one of our customers' finished project. We did over 90 beams for use throughout their home :)
When choosing beams for your project, there are many things to think about. One important consideration is the weight of the beam, especially if you want to affix it to your ceiling. Choosing a solid beam may not be the best choice since some of them can weigh upwards of 1000 lbs. Our craftsmen have several solutions for this common problem.
One such solution is to fabricate a ceiling beam using veneer that is "sliced" from the outside of an existing beam. Our craftsmen then carefully miter the edges and create a lighter weight, 3 sided solution.
Another common method is "hogging out" the beam. We hollow out the beam leaving the original outer character of three sides intact. (Hogging out is a good method to use when one side of the beam is less than attractive.)
Our 3-sided and Hogged out beams are available in Reclaimed or Old Growth woods.
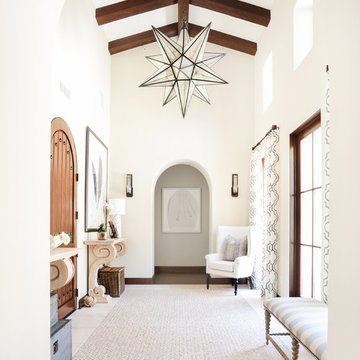
Interior Design by Blackband Design
Photography by Tessa Neustadt
Imagen de distribuidor mediterráneo grande con paredes blancas, puerta simple y puerta de madera oscura
Imagen de distribuidor mediterráneo grande con paredes blancas, puerta simple y puerta de madera oscura
555 fotos de casas
2

















