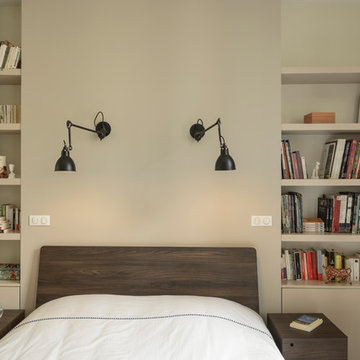2.727 fotos de casas
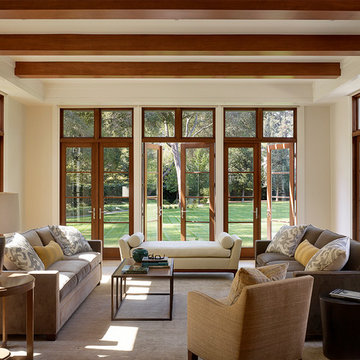
Matthew Millman Photography http://www.matthewmillman.com/
Imagen de salón para visitas cerrado clásico grande sin chimenea y televisor con paredes beige, suelo de madera clara y suelo beige
Imagen de salón para visitas cerrado clásico grande sin chimenea y televisor con paredes beige, suelo de madera clara y suelo beige

Chipper Hatter
Imagen de salón para visitas abierto grande sin televisor con paredes beige, todas las chimeneas, suelo de baldosas de cerámica y marco de chimenea de piedra
Imagen de salón para visitas abierto grande sin televisor con paredes beige, todas las chimeneas, suelo de baldosas de cerámica y marco de chimenea de piedra

Eric Roth Photography
Foto de salón para visitas abierto costero grande sin televisor con paredes beige, suelo de cemento y suelo gris
Foto de salón para visitas abierto costero grande sin televisor con paredes beige, suelo de cemento y suelo gris
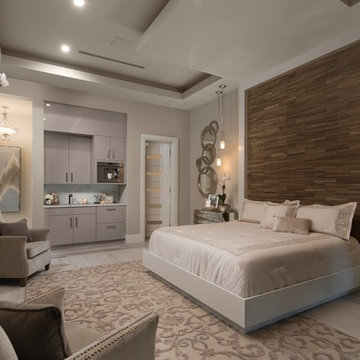
Jeffrey A. Davis Photography
Diseño de dormitorio principal actual grande con todas las chimeneas, marco de chimenea de piedra, paredes beige y suelo beige
Diseño de dormitorio principal actual grande con todas las chimeneas, marco de chimenea de piedra, paredes beige y suelo beige
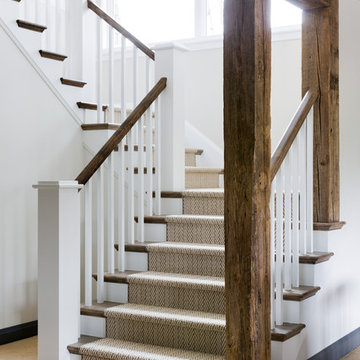
Ejemplo de escalera en U marinera grande con escalones de madera, contrahuellas de madera pintada y barandilla de madera

This Winchester home was love at first sight for this young family of four. The layout lacked function, had no master suite to speak of, an antiquated kitchen, non-existent connection to the outdoor living space and an absentee mud room… yes, true love. Windhill Builders to the rescue! Design and build a sanctuary that accommodates the daily, sometimes chaotic lifestyle of a busy family that provides practical function, exceptional finishes and pure comfort. We think the photos tell the story of this happy ending. Feast your eyes on the kitchen with its crisp, clean finishes and black accents that carry throughout the home. The Imperial Danby Honed Marble countertops, floating shelves, contrasting island painted in Benjamin Moore Timberwolfe add drama to this beautiful space. Flow around the kitchen, cozy family room, coffee & wine station, pantry, and work space all invite and connect you to the magnificent outdoor living room complete with gilded iron statement fixture. It’s irresistible! The master suite indulges with its dreamy slumber shades of grey, walk-in closet perfect for a princess and a glorious bath to wash away the day. Once an absentee mudroom, now steals the show with its black built-ins, gold leaf pendant lighting and unique cement tile. The picture-book New England front porch, adorned with rocking chairs provides the classic setting for ‘summering’ with a glass of cold lemonade.
Joyelle West Photography
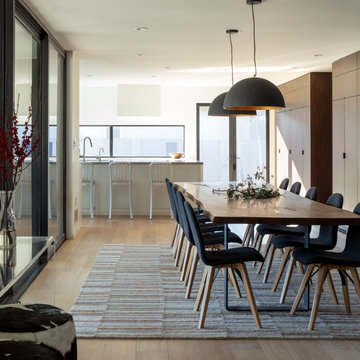
Dining and Kitchen. Floor-to-ceiling sliding glass doors enable indoor/outdoor living. Photo by Scott Hargis.
Foto de comedor actual grande abierto con paredes blancas, suelo de madera clara y suelo beige
Foto de comedor actual grande abierto con paredes blancas, suelo de madera clara y suelo beige
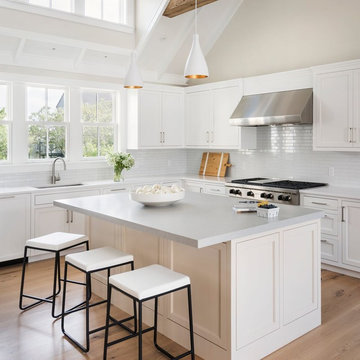
Foto de cocinas en L costera grande con fregadero bajoencimera, armarios con paneles empotrados, puertas de armario blancas, salpicadero blanco, una isla, suelo marrón, encimeras blancas, suelo de madera clara, salpicadero de azulejos tipo metro y electrodomésticos con paneles
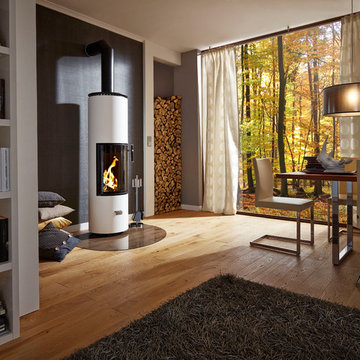
Modelo de comedor actual grande abierto con paredes grises, suelo de madera en tonos medios, estufa de leña y suelo marrón
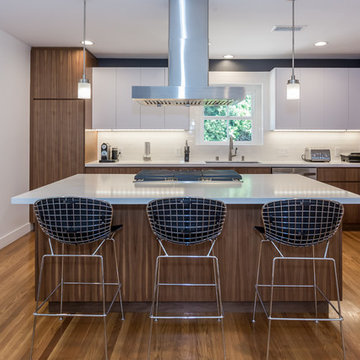
Linda Kasian
Ejemplo de cocina lineal actual grande con fregadero bajoencimera, armarios con paneles lisos, puertas de armario de madera en tonos medios, salpicadero blanco, electrodomésticos de acero inoxidable, suelo de madera en tonos medios, una isla, suelo marrón, encimera de acrílico, salpicadero de azulejos tipo metro y encimeras blancas
Ejemplo de cocina lineal actual grande con fregadero bajoencimera, armarios con paneles lisos, puertas de armario de madera en tonos medios, salpicadero blanco, electrodomésticos de acero inoxidable, suelo de madera en tonos medios, una isla, suelo marrón, encimera de acrílico, salpicadero de azulejos tipo metro y encimeras blancas
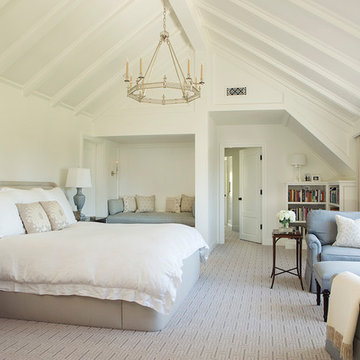
Ejemplo de dormitorio principal marinero grande sin chimenea con paredes blancas, moqueta y suelo multicolor
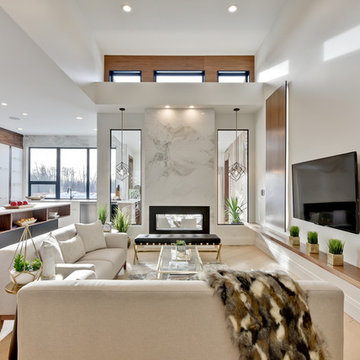
Stunning open concept kitchen finished in walnut and marble. Chef's dream with 2 sinks, induction cooktop, pop-up vent and outlets in the counter keeps the sight lines clear.
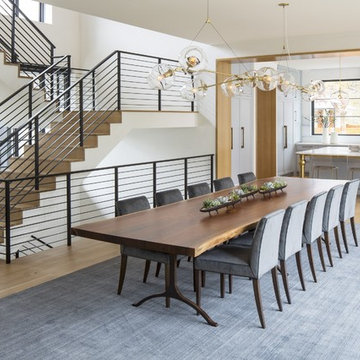
Ejemplo de comedor de cocina tradicional renovado grande sin chimenea con paredes blancas, suelo de madera clara y suelo beige
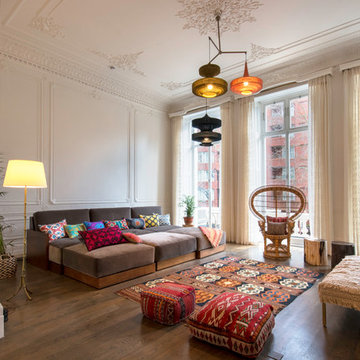
A spacious and chic living room design for big family and loads of friends!
Diseño de salón para visitas abierto ecléctico grande con paredes blancas, suelo marrón y suelo de madera oscura
Diseño de salón para visitas abierto ecléctico grande con paredes blancas, suelo marrón y suelo de madera oscura
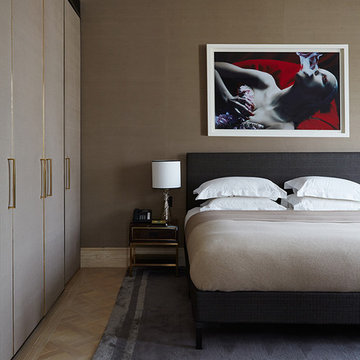
Diseño de dormitorio principal contemporáneo grande con paredes marrones, suelo de madera clara y suelo beige
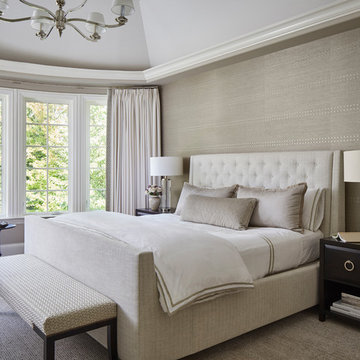
Diseño de dormitorio principal tradicional renovado grande sin chimenea con paredes beige, suelo beige y moqueta
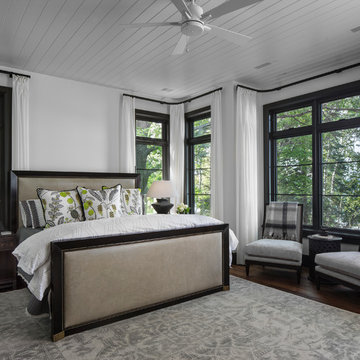
Tucked away in the backwoods of Torch Lake, this home marries “rustic” with the sleek elegance of modern. The combination of wood, stone and metal textures embrace the charm of a classic farmhouse. Although this is not your average farmhouse. The home is outfitted with a high performing system that seamlessly works with the design and architecture.
The tall ceilings and windows allow ample natural light into the main room. Spire Integrated Systems installed Lutron QS Wireless motorized shades paired with Hartmann & Forbes windowcovers to offer privacy and block harsh light. The custom 18′ windowcover’s woven natural fabric complements the organic esthetics of the room. The shades are artfully concealed in the millwork when not in use.
Spire installed B&W in-ceiling speakers and Sonance invisible in-wall speakers to deliver ambient music that emanates throughout the space with no visual footprint. Spire also installed a Sonance Landscape Audio System so the homeowner can enjoy music outside.
Each system is easily controlled using Savant. Spire personalized the settings to the homeowner’s preference making controlling the home efficient and convenient.
Builder: Widing Custom Homes
Architect: Shoreline Architecture & Design
Designer: Jones-Keena & Co.
Photos by Beth Singer Photographer Inc.
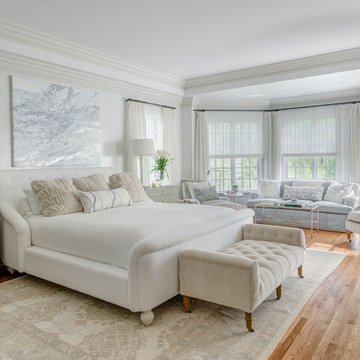
Serene master bedroom suite.
Ejemplo de dormitorio principal clásico grande con paredes blancas, suelo de madera en tonos medios y suelo marrón
Ejemplo de dormitorio principal clásico grande con paredes blancas, suelo de madera en tonos medios y suelo marrón
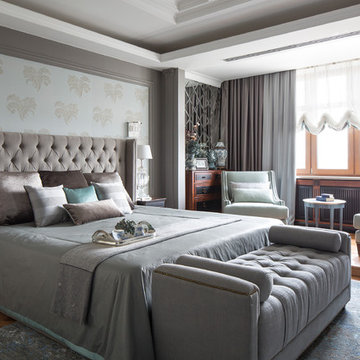
Квартира для мужчины средних лет в стиле американской классики.
Фото: Евгений Кулибаба
Modelo de dormitorio principal tradicional grande con suelo de madera en tonos medios, paredes grises y suelo marrón
Modelo de dormitorio principal tradicional grande con suelo de madera en tonos medios, paredes grises y suelo marrón
2.727 fotos de casas
8

















