315 fotos de casas
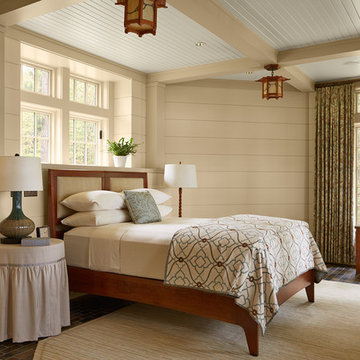
Architecture & Interior Design: David Heide Design Studio Photo: Susan Gilmore Photography
Imagen de dormitorio principal de estilo de casa de campo grande sin chimenea con suelo de pizarra, paredes beige y suelo marrón
Imagen de dormitorio principal de estilo de casa de campo grande sin chimenea con suelo de pizarra, paredes beige y suelo marrón
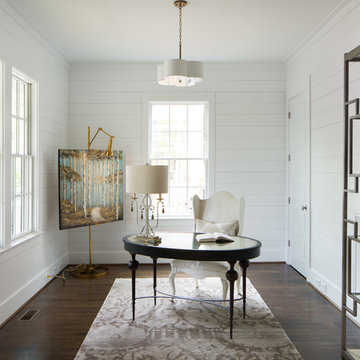
Photographed by Tommy Daspit
Imagen de despacho costero grande sin chimenea con paredes blancas, suelo de madera oscura y escritorio independiente
Imagen de despacho costero grande sin chimenea con paredes blancas, suelo de madera oscura y escritorio independiente

JS Gibson
Modelo de cuarto de baño principal de estilo de casa de campo grande con puertas de armario negras, bañera exenta, ducha abierta, paredes blancas, suelo de madera oscura, lavabo bajoencimera, armarios con paneles empotrados y ducha abierta
Modelo de cuarto de baño principal de estilo de casa de campo grande con puertas de armario negras, bañera exenta, ducha abierta, paredes blancas, suelo de madera oscura, lavabo bajoencimera, armarios con paneles empotrados y ducha abierta

Modelo de salón abierto costero grande con paredes grises, todas las chimeneas, televisor colgado en la pared, suelo de madera clara y alfombra
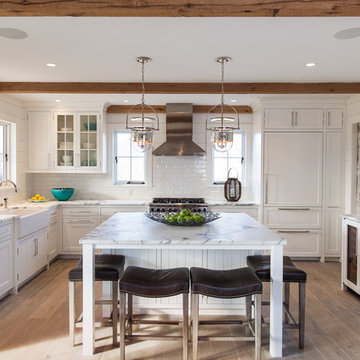
Nantucket Architectural Photography
Ejemplo de cocinas en U marinero grande con fregadero sobremueble, puertas de armario blancas, encimera de mármol, salpicadero blanco, salpicadero de azulejos tipo metro, electrodomésticos con paneles, suelo de madera clara, una isla y armarios estilo shaker
Ejemplo de cocinas en U marinero grande con fregadero sobremueble, puertas de armario blancas, encimera de mármol, salpicadero blanco, salpicadero de azulejos tipo metro, electrodomésticos con paneles, suelo de madera clara, una isla y armarios estilo shaker
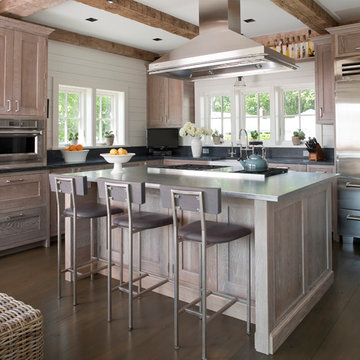
photos by Sequined Asphault Studio
We used Soapstone countertops and Steel on the Island. The cabinet are made out of French White Oak and the stain was custom from the manufacturer, Crown Point Cabinetry, in New Hampshire. We fell in love with the bar stools in this photo but are a discontinued item from a restaurant supply company.
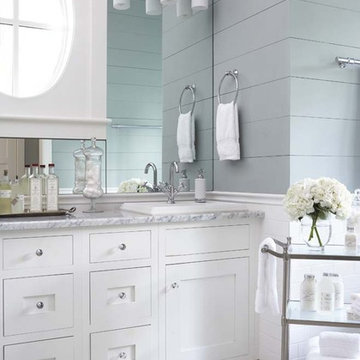
This lovely home sits in one of the most pristine and preserved places in the country - Palmetto Bluff, in Bluffton, SC. The natural beauty and richness of this area create an exceptional place to call home or to visit. The house lies along the river and fits in perfectly with its surroundings.
4,000 square feet - four bedrooms, four and one-half baths
All photos taken by Rachael Boling Photography
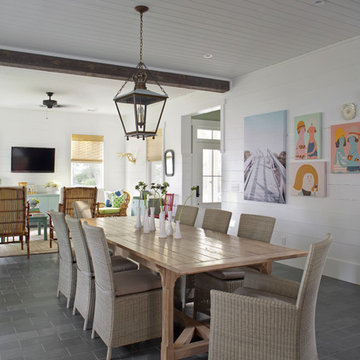
Wall Color: SW extra white 7006
Stair Run Color: BM Sterling 1591
Floor: 6x12 Squall Slate (local tile supplier)
Modelo de comedor marinero grande abierto sin chimenea con suelo de pizarra, paredes blancas y suelo gris
Modelo de comedor marinero grande abierto sin chimenea con suelo de pizarra, paredes blancas y suelo gris

This large space did not function well for this family of 6. The cabinetry they had did not go to the ceiling and offered very poor storage options. The island that existed was tiny in comparrison to the space.
By taking the cabinets to the ceiling, enlarging the island and adding large pantry's we were able to achieve the storage needed. Then the fun began, all of the decorative details that make this space so stunning. Beautiful tile for the backsplash and a custom metal hood. Lighting and hardware to complement the hood.
Then, the vintage runner and natural wood elements to make the space feel more homey.

Sunroom with casement windows and different shades of grey furniture.
Imagen de galería de estilo de casa de campo grande con techo estándar, suelo gris y suelo de madera oscura
Imagen de galería de estilo de casa de campo grande con techo estándar, suelo gris y suelo de madera oscura

This modern farmhouse is a beautiful compilation of utility and aesthetics. Exposed cypress beams grace the family room vaulted ceiling. Northern white oak random width floors. Quaker clad windows and doors. Shiplap walls.
Inspiro 8

Diseño de cocina campestre grande abierta con armarios con paneles empotrados, puertas de armario blancas, salpicadero blanco, salpicadero de azulejos tipo metro, electrodomésticos de acero inoxidable, una isla, encimera de esteatita y suelo de madera oscura
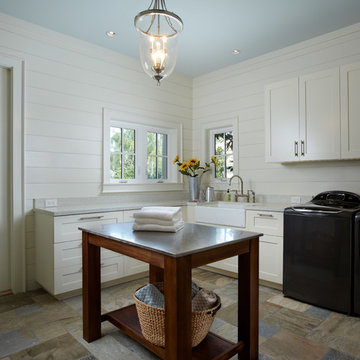
Marc Rutenberg Homes
Modelo de lavadero en L tradicional renovado grande con fregadero sobremueble, armarios estilo shaker, puertas de armario blancas, encimera de granito, paredes blancas, suelo de pizarra y lavadora y secadora juntas
Modelo de lavadero en L tradicional renovado grande con fregadero sobremueble, armarios estilo shaker, puertas de armario blancas, encimera de granito, paredes blancas, suelo de pizarra y lavadora y secadora juntas
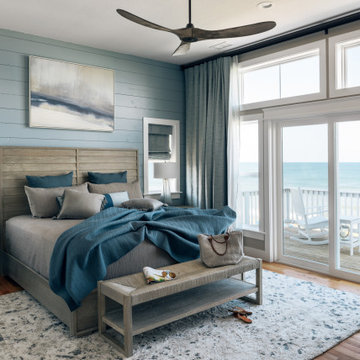
Ejemplo de dormitorio principal marinero grande sin chimenea con suelo de madera en tonos medios y paredes azules
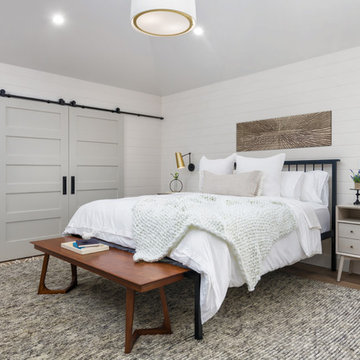
Mid-century modern farmhouse bedroom remodel featuring high vaulted ceilings, shiplap painted walls, European oak hardwood flooring, and brass, iron, and walnut furnishings.
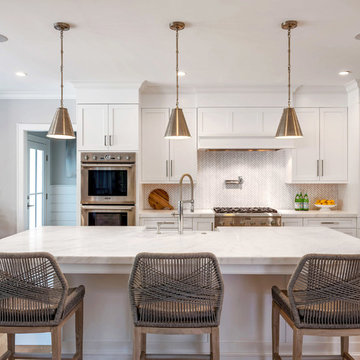
Farmhouse kitchen remodel designed by John Fecke
To get more detailed information copy and paste this link into your browser. https://thekitchencompany.com/modern-farmhouse-kitchen-new-canaan-ct
Photographer, Dennis Carbo

bedside pendant lights, diagonal shiplap, drum pendant, hanging lanterns, modern farmhouse, shiplap accent wall, shiplap bed wall, v groove ceiling, white oak floors

This remodel is a stunning 100-year-old Wayzata home! The home’s history was embraced while giving the home a refreshing new look. Every aspect of this renovation was thoughtfully considered to turn the home into a "DREAM HOME" for generations to enjoy. With Mingle designed cabinetry throughout several rooms of the home, there is plenty of storage and style. A turn-of-the-century transitional farmhouse home is sure to please the eyes of many and be the perfect fit for this family for years to come.
Spacecrafting

A storybook interior! An urban farmhouse with layers of purposeful patina; reclaimed trusses, shiplap, acid washed stone, wide planked hand scraped wood floors. Come on in!
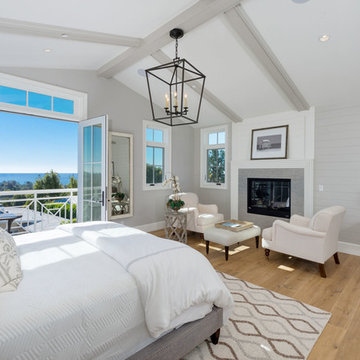
Diseño de dormitorio principal marinero grande con paredes grises, suelo de madera en tonos medios, todas las chimeneas, suelo marrón y marco de chimenea de baldosas y/o azulejos
315 fotos de casas
6
















