315 fotos de casas

Imagen de recibidores y pasillos campestres grandes con paredes blancas, suelo de madera en tonos medios y suelo marrón

A family room featuring a navy shiplap wall with built-in cabinets.
Imagen de sala de estar con barra de bar abierta marinera grande con paredes azules, suelo de madera oscura, televisor colgado en la pared y suelo marrón
Imagen de sala de estar con barra de bar abierta marinera grande con paredes azules, suelo de madera oscura, televisor colgado en la pared y suelo marrón

Tucked away in the backwoods of Torch Lake, this home marries “rustic” with the sleek elegance of modern. The combination of wood, stone and metal textures embrace the charm of a classic farmhouse. Although this is not your average farmhouse. The home is outfitted with a high performing system that seamlessly works with the design and architecture.
The tall ceilings and windows allow ample natural light into the main room. Spire Integrated Systems installed Lutron QS Wireless motorized shades paired with Hartmann & Forbes windowcovers to offer privacy and block harsh light. The custom 18′ windowcover’s woven natural fabric complements the organic esthetics of the room. The shades are artfully concealed in the millwork when not in use.
Spire installed B&W in-ceiling speakers and Sonance invisible in-wall speakers to deliver ambient music that emanates throughout the space with no visual footprint. Spire also installed a Sonance Landscape Audio System so the homeowner can enjoy music outside.
Each system is easily controlled using Savant. Spire personalized the settings to the homeowner’s preference making controlling the home efficient and convenient.
Builder: Widing Custom Homes
Architect: Shoreline Architecture & Design
Designer: Jones-Keena & Co.
Photos by Beth Singer Photographer Inc.
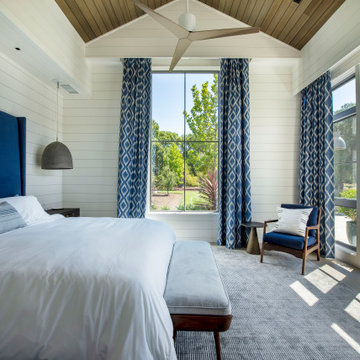
Cedar clad interior ceiling, shiplap walls and gray painted windows.
Diseño de habitación de invitados abovedada de estilo de casa de campo grande con paredes blancas, suelo de madera en tonos medios, suelo gris y machihembrado
Diseño de habitación de invitados abovedada de estilo de casa de campo grande con paredes blancas, suelo de madera en tonos medios, suelo gris y machihembrado

Kitchen with concrete countertop island and pendant lighting.
Diseño de cocinas en U de estilo de casa de campo grande con fregadero de un seno, armarios estilo shaker, puertas de armario grises, encimera de cemento, salpicadero blanco, salpicadero de madera, electrodomésticos de acero inoxidable, suelo de madera oscura, una isla, suelo marrón y encimeras negras
Diseño de cocinas en U de estilo de casa de campo grande con fregadero de un seno, armarios estilo shaker, puertas de armario grises, encimera de cemento, salpicadero blanco, salpicadero de madera, electrodomésticos de acero inoxidable, suelo de madera oscura, una isla, suelo marrón y encimeras negras

Darby Kate Photography
Ejemplo de cuarto de lavado lineal campestre grande con armarios estilo shaker, puertas de armario blancas, encimera de granito, suelo de baldosas de cerámica, lavadora y secadora juntas, suelo gris y paredes grises
Ejemplo de cuarto de lavado lineal campestre grande con armarios estilo shaker, puertas de armario blancas, encimera de granito, suelo de baldosas de cerámica, lavadora y secadora juntas, suelo gris y paredes grises
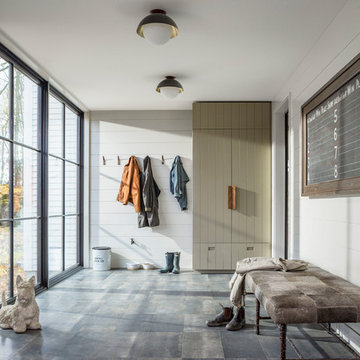
Foto de vestíbulo posterior campestre grande con paredes blancas, suelo de baldosas de porcelana y suelo gris
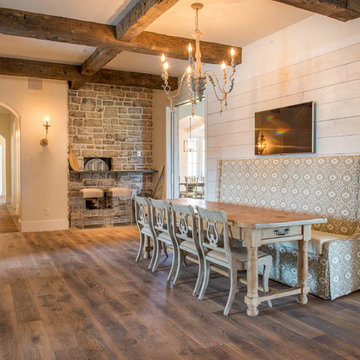
Photos are of one of our customers' finished project. We did over 90 beams for use throughout their home :)
When choosing beams for your project, there are many things to think about. One important consideration is the weight of the beam, especially if you want to affix it to your ceiling. Choosing a solid beam may not be the best choice since some of them can weigh upwards of 1000 lbs. Our craftsmen have several solutions for this common problem.
One such solution is to fabricate a ceiling beam using veneer that is "sliced" from the outside of an existing beam. Our craftsmen then carefully miter the edges and create a lighter weight, 3 sided solution.
Another common method is "hogging out" the beam. We hollow out the beam leaving the original outer character of three sides intact. (Hogging out is a good method to use when one side of the beam is less than attractive.)
Our 3-sided and Hogged out beams are available in Reclaimed or Old Growth woods.

Laura Moss
Foto de hall tradicional grande con paredes blancas, puerta simple, puerta de vidrio y suelo de pizarra
Foto de hall tradicional grande con paredes blancas, puerta simple, puerta de vidrio y suelo de pizarra
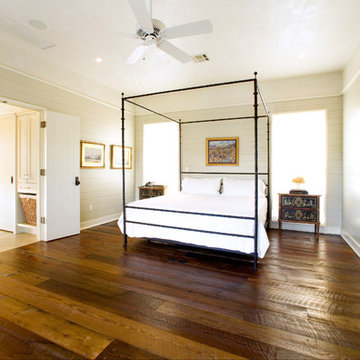
© Paul Finkel Photography
Modelo de dormitorio principal rústico grande sin chimenea con paredes beige, suelo de madera oscura y suelo marrón
Modelo de dormitorio principal rústico grande sin chimenea con paredes beige, suelo de madera oscura y suelo marrón

This open and airy kitchen by Millhaven Homes in Utah has hints of farmhouse flair and Cambria Clareanne Matte™ countertops. A large island serves for entertaining and family gatherings.
Photo: Rebekah Westover
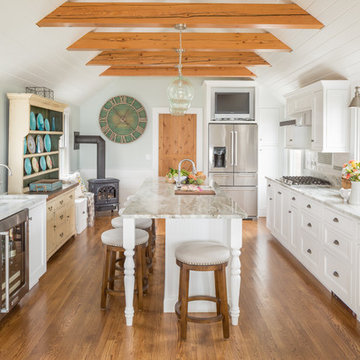
Creating a space that combined the warmth of an older home with the features and materials of today was the task for the designer on this project located on Cape Cod. The designer used Mouser Cabinetry with a beaded face frame and the Stratford inset door style in white throughout the kitchen. Wood beams are the focal point and draw the eye to the vaulted ceiling.
Kyle J Caldwell Photography

Ejemplo de salón abierto de estilo de casa de campo grande con paredes blancas, suelo de cemento, suelo gris, machihembrado y machihembrado
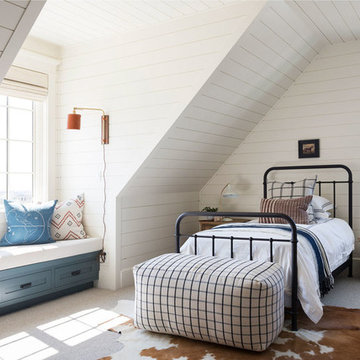
Diseño de dormitorio infantil de 4 a 10 años costero grande con paredes blancas, moqueta y suelo gris
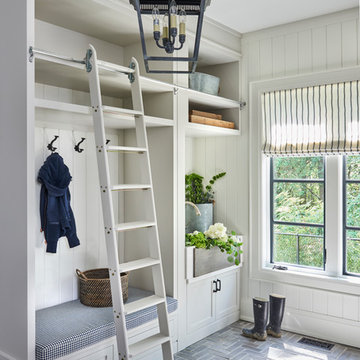
Stephani Buchman
Diseño de vestíbulo posterior campestre grande con paredes blancas y suelo de ladrillo
Diseño de vestíbulo posterior campestre grande con paredes blancas y suelo de ladrillo
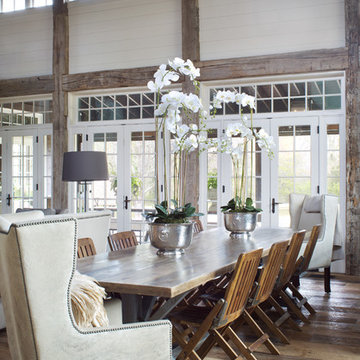
Emily Minton Redfield Photography
Brad Norris Architecture
Imagen de comedor campestre grande abierto sin chimenea con paredes blancas, suelo de madera en tonos medios y suelo marrón
Imagen de comedor campestre grande abierto sin chimenea con paredes blancas, suelo de madera en tonos medios y suelo marrón
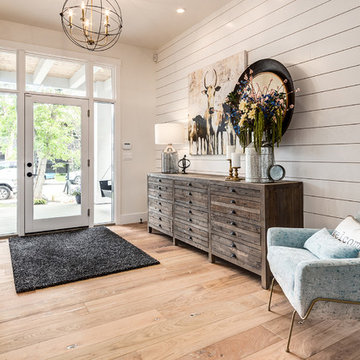
Who wouldn't want to be welcomed into this grand foyer everyday!
Modelo de distribuidor campestre grande con paredes blancas, suelo de madera clara, puerta simple, suelo beige y puerta de vidrio
Modelo de distribuidor campestre grande con paredes blancas, suelo de madera clara, puerta simple, suelo beige y puerta de vidrio
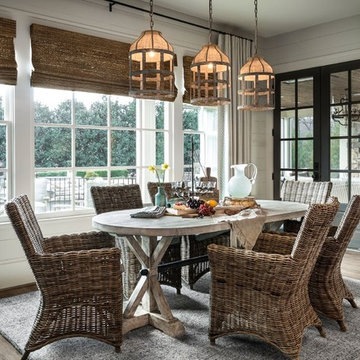
PhotosByHeatherFritz.com
Modelo de comedor de estilo de casa de campo grande sin chimenea con suelo de madera clara y paredes blancas
Modelo de comedor de estilo de casa de campo grande sin chimenea con suelo de madera clara y paredes blancas

Foto de cocina lineal de estilo de casa de campo grande cerrada con fregadero sobremueble, puertas de armario blancas, salpicadero de losas de piedra, suelo de madera en tonos medios, una isla, suelo marrón, encimeras blancas, armarios con paneles empotrados, encimera de mármol, salpicadero verde y electrodomésticos con paneles
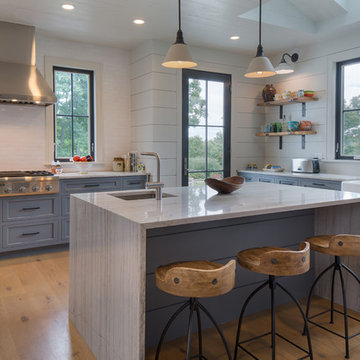
Diseño de cocina de estilo de casa de campo grande con fregadero sobremueble, puertas de armario azules, encimera de granito, salpicadero blanco, salpicadero de azulejos de cerámica, electrodomésticos de acero inoxidable, suelo de madera clara, una isla y armarios estilo shaker
315 fotos de casas
7