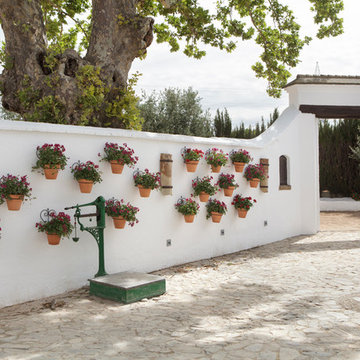303 fotos de casas
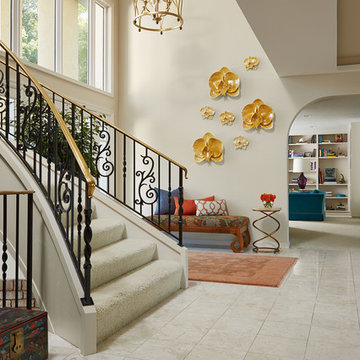
Susan Gilmore Photography. Bench by Cindy Vargas of Three Elements Studios.
Diseño de distribuidor bohemio grande con paredes beige y suelo de mármol
Diseño de distribuidor bohemio grande con paredes beige y suelo de mármol
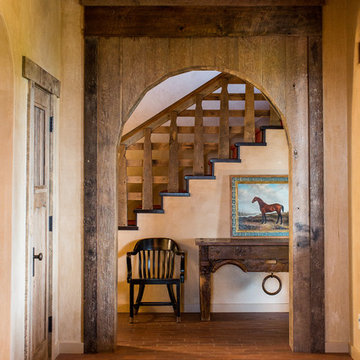
James Hall Photography
Light fixture by Paul Ferrante; railing custom by Justrich Design
Imagen de distribuidor de estilo americano grande con paredes beige y suelo de ladrillo
Imagen de distribuidor de estilo americano grande con paredes beige y suelo de ladrillo
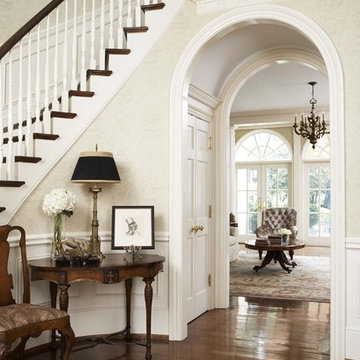
This home in the exclusive Mt. Vere Estates is among the most beautiful in Greenville. The extraordinary grounds and gardens complement the equally exceptional interiors of the home. Stunning yet comfortable, every aspect of the home invites and impresses. Classic, understated elegance at its best.
Materials of Note:
Custom Wood paneling; Bacharach Crystal Chandelier in Dining Room; Brick Flooring in Kitchen; Faux Treatments throughout Home
Rachael Boling Photography
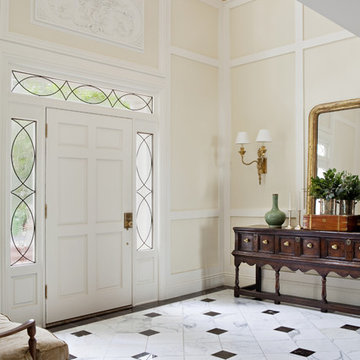
Laura Hull Photography
Modelo de distribuidor clásico grande con paredes beige, puerta simple, puerta blanca y suelo de mármol
Modelo de distribuidor clásico grande con paredes beige, puerta simple, puerta blanca y suelo de mármol
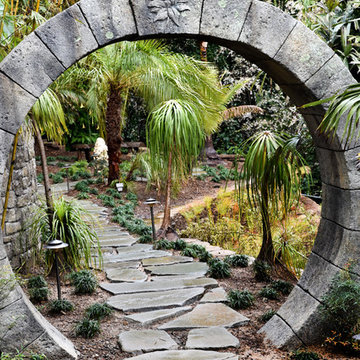
Zen Portal hand carved temple balinese stone
Foto de camino de jardín exótico grande en verano en patio trasero con exposición parcial al sol y adoquines de piedra natural
Foto de camino de jardín exótico grande en verano en patio trasero con exposición parcial al sol y adoquines de piedra natural
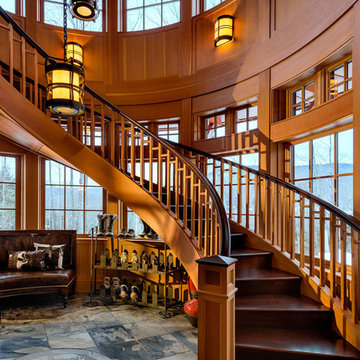
This three-story vacation home for a family of ski enthusiasts features 5 bedrooms and a six-bed bunk room, 5 1/2 bathrooms, kitchen, dining room, great room, 2 wet bars, great room, exercise room, basement game room, office, mud room, ski work room, decks, stone patio with sunken hot tub, garage, and elevator.
The home sits into an extremely steep, half-acre lot that shares a property line with a ski resort and allows for ski-in, ski-out access to the mountain’s 61 trails. This unique location and challenging terrain informed the home’s siting, footprint, program, design, interior design, finishes, and custom made furniture.
Credit: Samyn-D'Elia Architects
Project designed by Franconia interior designer Randy Trainor. She also serves the New Hampshire Ski Country, Lake Regions and Coast, including Lincoln, North Conway, and Bartlett.
For more about Randy Trainor, click here: https://crtinteriors.com/
To learn more about this project, click here: https://crtinteriors.com/ski-country-chic/
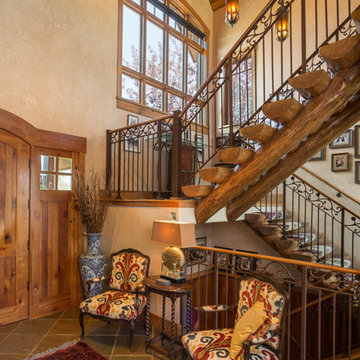
Tim Murphy Photography
Modelo de distribuidor mediterráneo grande con paredes beige, puerta simple, puerta de madera en tonos medios, suelo de pizarra y suelo multicolor
Modelo de distribuidor mediterráneo grande con paredes beige, puerta simple, puerta de madera en tonos medios, suelo de pizarra y suelo multicolor
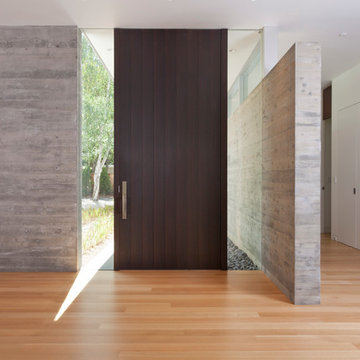
Russell Abraham
Diseño de entrada moderna grande con paredes blancas, suelo de madera clara, puerta simple y puerta marrón
Diseño de entrada moderna grande con paredes blancas, suelo de madera clara, puerta simple y puerta marrón

Having been neglected for nearly 50 years, this home was rescued by new owners who sought to restore the home to its original grandeur. Prominently located on the rocky shoreline, its presence welcomes all who enter into Marblehead from the Boston area. The exterior respects tradition; the interior combines tradition with a sparse respect for proportion, scale and unadorned beauty of space and light.
This project was featured in Design New England Magazine. http://bit.ly/SVResurrection
Photo Credit: Eric Roth
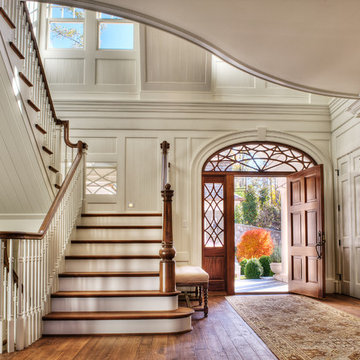
Gracious traditional foyer with mahagony door, distressed floors, and exquisite trim detail. Fabulous design by Stephen Fuller. Photos by TJ Getz.
Ejemplo de distribuidor tradicional grande con paredes blancas, suelo de madera en tonos medios, puerta simple y puerta de madera en tonos medios
Ejemplo de distribuidor tradicional grande con paredes blancas, suelo de madera en tonos medios, puerta simple y puerta de madera en tonos medios
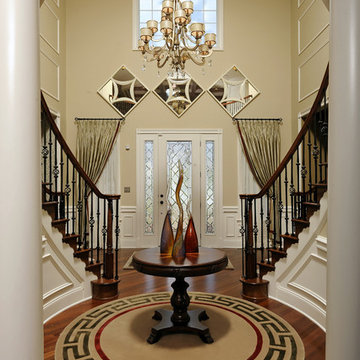
Didn't want to take out the window or move it so I fixed the imperfection with mirrors. Photographer ~ Bob Narod.
Modelo de distribuidor clásico grande con paredes beige
Modelo de distribuidor clásico grande con paredes beige
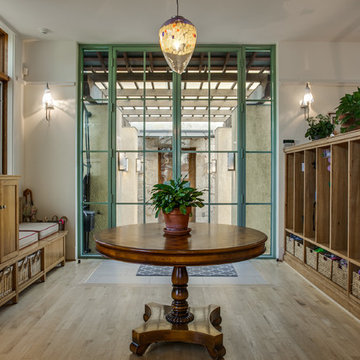
Photo Credit: Juan Molina, Shoot2Sell Photography
Imagen de distribuidor mediterráneo grande con paredes beige, suelo de madera en tonos medios, puerta doble y puerta de vidrio
Imagen de distribuidor mediterráneo grande con paredes beige, suelo de madera en tonos medios, puerta doble y puerta de vidrio
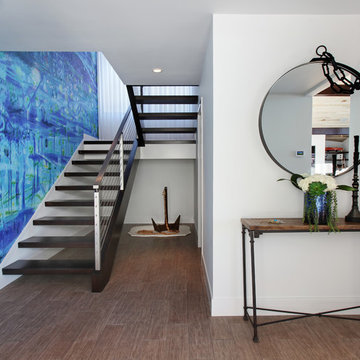
Photographer Jeri Koegel
Architect Teale Architecture
Interior Designer Laleh Shafiezadeh
Imagen de distribuidor actual grande con suelo de baldosas de porcelana, puerta simple y paredes azules
Imagen de distribuidor actual grande con suelo de baldosas de porcelana, puerta simple y paredes azules
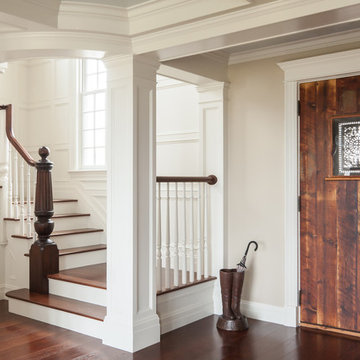
Foto de distribuidor clásico grande con paredes beige, suelo de madera oscura, puerta simple, puerta de madera oscura y suelo marrón
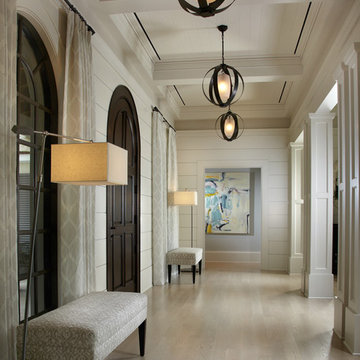
Pineapple House designers removed the wall that blocked the view front door to the pool and waterway in the back yard. They were able to place the proper supports and define the foyer hall with paired wooden columns. Armillary Pendant lights in aged iron with frosted glass light the entry.
Daniel Newcomb Photography
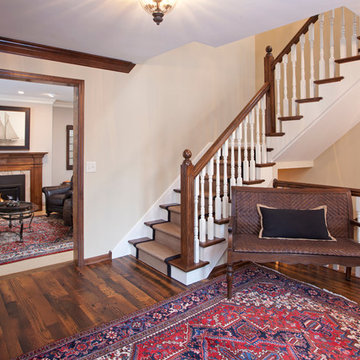
The entrance into a home plays a significant role in how a home flows and the feeling it emits. We took existing millwork and added paint grade pieces mixed with existing stained pieces to create a comfortable, warm, and inviting space. | Photography: Landmark Photography
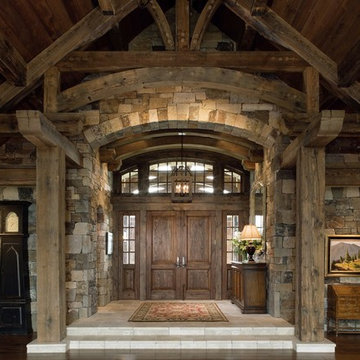
Montana Rockworks
Imagen de distribuidor rústico grande con paredes beige, suelo de madera oscura, puerta doble y puerta de madera oscura
Imagen de distribuidor rústico grande con paredes beige, suelo de madera oscura, puerta doble y puerta de madera oscura
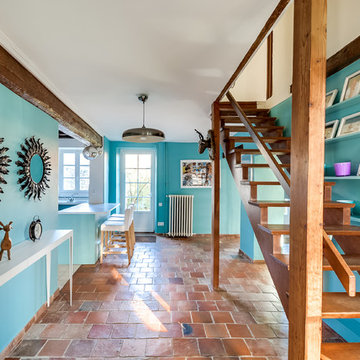
Imagen de distribuidor ecléctico grande con paredes azules y suelo de baldosas de terracota
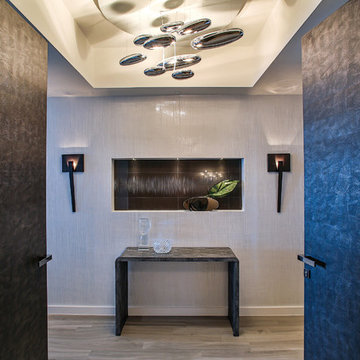
MIRIAM MOORE has a Bachelor of Fine Arts degree in Interior Design from Miami International University of Art and Design. She has been responsible for numerous residential and commercial projects and her work is featured in design publications with national circulation. Before turning her attention to interior design, Miriam worked for many years in the fashion industry, owning several high-end boutiques. Miriam is an active member of the American Society of Interior Designers (ASID).
303 fotos de casas
3

















