303 fotos de casas

Foto de distribuidor marinero grande con paredes beige, suelo de madera oscura, puerta doble, puerta de madera oscura y suelo marrón

Modelo de fachada de casa beige mediterránea grande de una planta con revestimientos combinados, tejado a dos aguas y tejado de teja de madera

Foto de distribuidor tradicional renovado grande con paredes beige, puerta doble, puerta de vidrio, suelo blanco y suelo de baldosas de porcelana

Imagen de distribuidor clásico grande con paredes beige, suelo de madera en tonos medios y suelo marrón

Imagen de distribuidor mediterráneo grande con paredes grises, puerta doble, suelo blanco y puerta de vidrio
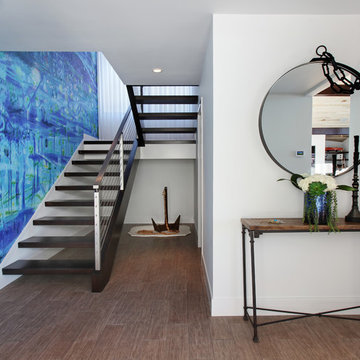
Photographer Jeri Koegel
Architect Teale Architecture
Interior Designer Laleh Shafiezadeh
Imagen de distribuidor actual grande con suelo de baldosas de porcelana, puerta simple y paredes azules
Imagen de distribuidor actual grande con suelo de baldosas de porcelana, puerta simple y paredes azules

Coronado, CA
The Alameda Residence is situated on a relatively large, yet unusually shaped lot for the beachside community of Coronado, California. The orientation of the “L” shaped main home and linear shaped guest house and covered patio create a large, open courtyard central to the plan. The majority of the spaces in the home are designed to engage the courtyard, lending a sense of openness and light to the home. The aesthetics take inspiration from the simple, clean lines of a traditional “A-frame” barn, intermixed with sleek, minimal detailing that gives the home a contemporary flair. The interior and exterior materials and colors reflect the bright, vibrant hues and textures of the seaside locale.
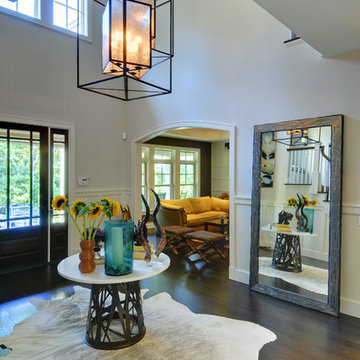
Chris Foster
Ejemplo de distribuidor actual grande con paredes grises, suelo de madera oscura, puerta de vidrio y puerta simple
Ejemplo de distribuidor actual grande con paredes grises, suelo de madera oscura, puerta de vidrio y puerta simple

Entrance to home showcasing a Christopher Guy sofa
Imagen de distribuidor clásico grande con paredes beige, suelo de madera oscura y puerta simple
Imagen de distribuidor clásico grande con paredes beige, suelo de madera oscura y puerta simple

Photographer: Tom Crane
Foto de distribuidor clásico grande con suelo de madera oscura, puerta simple, puerta negra y suelo marrón
Foto de distribuidor clásico grande con suelo de madera oscura, puerta simple, puerta negra y suelo marrón
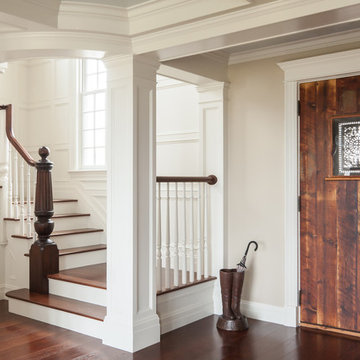
Foto de distribuidor clásico grande con paredes beige, suelo de madera oscura, puerta simple, puerta de madera oscura y suelo marrón
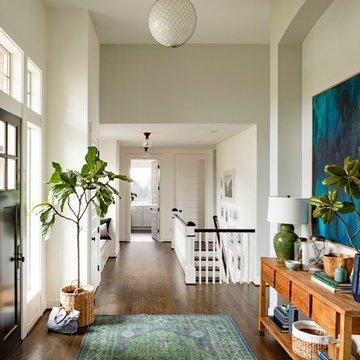
Gracious foyer area with stairs leading to lower level.
Ejemplo de recibidores y pasillos tradicionales renovados grandes con suelo de madera oscura, paredes blancas y iluminación
Ejemplo de recibidores y pasillos tradicionales renovados grandes con suelo de madera oscura, paredes blancas y iluminación
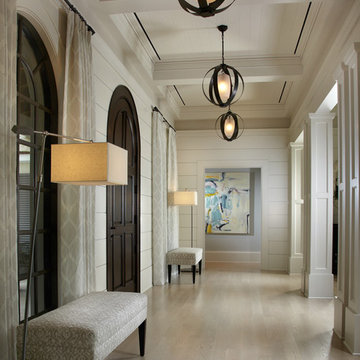
Pineapple House designers removed the wall that blocked the view front door to the pool and waterway in the back yard. They were able to place the proper supports and define the foyer hall with paired wooden columns. Armillary Pendant lights in aged iron with frosted glass light the entry.
Daniel Newcomb Photography
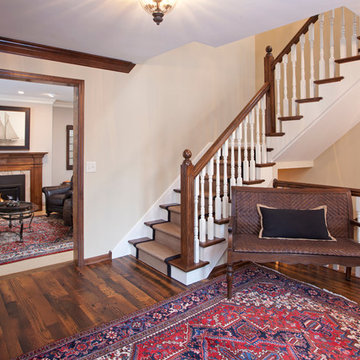
The entrance into a home plays a significant role in how a home flows and the feeling it emits. We took existing millwork and added paint grade pieces mixed with existing stained pieces to create a comfortable, warm, and inviting space. | Photography: Landmark Photography
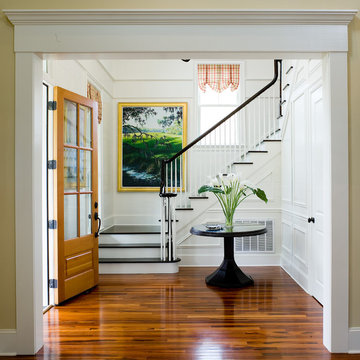
Southern Living featured plan "Eastover Cottage"
Photos by: J. Savage Gibson
WaterMark Coastal Homes
Beaufort County Premiere Home Builder
Location: 8 Market #2
Beaufort, SC 29906
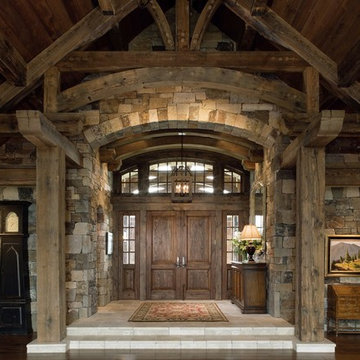
Montana Rockworks
Imagen de distribuidor rústico grande con paredes beige, suelo de madera oscura, puerta doble y puerta de madera oscura
Imagen de distribuidor rústico grande con paredes beige, suelo de madera oscura, puerta doble y puerta de madera oscura

Having been neglected for nearly 50 years, this home was rescued by new owners who sought to restore the home to its original grandeur. Prominently located on the rocky shoreline, its presence welcomes all who enter into Marblehead from the Boston area. The exterior respects tradition; the interior combines tradition with a sparse respect for proportion, scale and unadorned beauty of space and light.
This project was featured in Design New England Magazine. http://bit.ly/SVResurrection
Photo Credit: Eric Roth
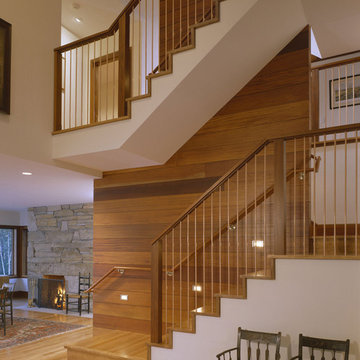
The main stair of the house weaves around a mahogany clad wall. Slender balusters of copper echo the use of copper throughout the house.
Photograph by Brian Vandenbrink

Laura Moss
Foto de hall tradicional grande con paredes blancas, puerta simple, puerta de vidrio y suelo de pizarra
Foto de hall tradicional grande con paredes blancas, puerta simple, puerta de vidrio y suelo de pizarra
303 fotos de casas
1

















