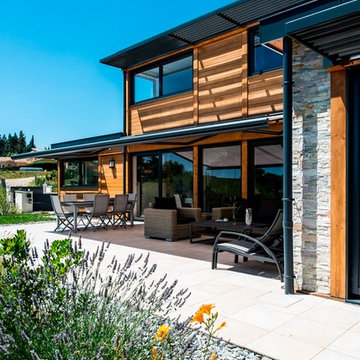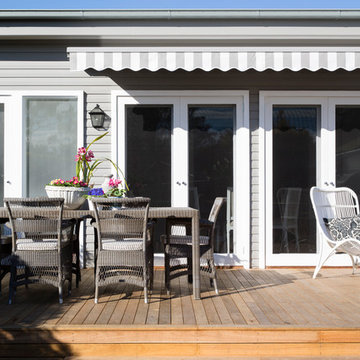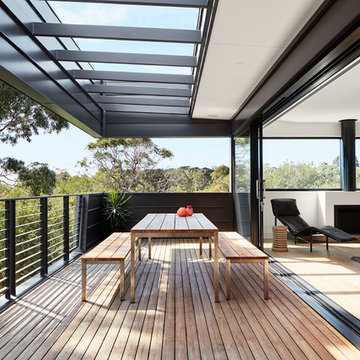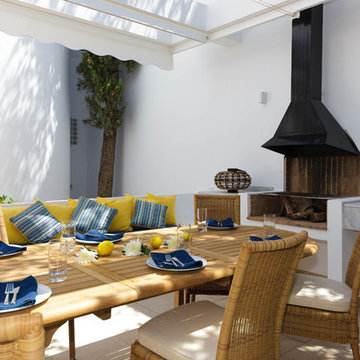112 fotos de casas

The front of the house features an open porch, a common feature in the neighborhood. Stairs leading up to it are tucked behind one of a pair of brick walls. The brick was installed with raked (recessed) horizontal joints which soften the overall scale of the walls. The clerestory windows topping the taller of the brick walls bring light into the foyer and a large closet without sacrificing privacy. The living room windows feature a slight tint which provides a greater sense of privacy during the day without having to draw the drapes. An overhang lined on its underside in stained cedar leads to the entry door which again is hidden by one of the brick walls.
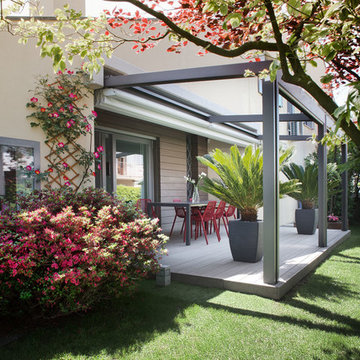
Silvia Longhi
Ejemplo de terraza contemporánea de tamaño medio en patio con pérgola
Ejemplo de terraza contemporánea de tamaño medio en patio con pérgola
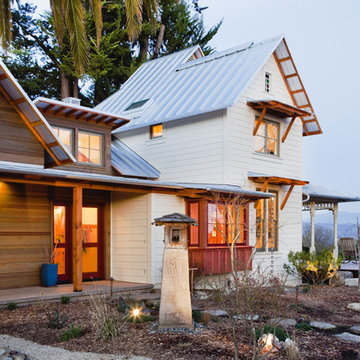
A 100 year old Victorian farmhouse gets a much needed modernization - while retaining its charm and relationship to its garden setting.
© edwardcaldwellphoto.com
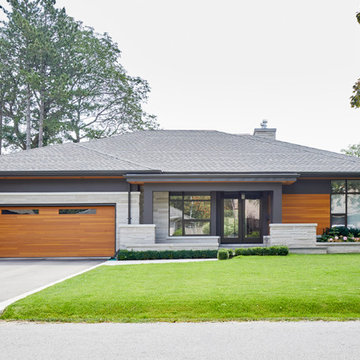
Photo Credit: Jason Hartog Photography
Ejemplo de fachada de casa multicolor contemporánea de tamaño medio de una planta con revestimientos combinados, tejado a cuatro aguas y tejado de teja de madera
Ejemplo de fachada de casa multicolor contemporánea de tamaño medio de una planta con revestimientos combinados, tejado a cuatro aguas y tejado de teja de madera

Camilla Quiddington
Ejemplo de terraza tradicional renovada de tamaño medio en patio lateral con toldo
Ejemplo de terraza tradicional renovada de tamaño medio en patio lateral con toldo
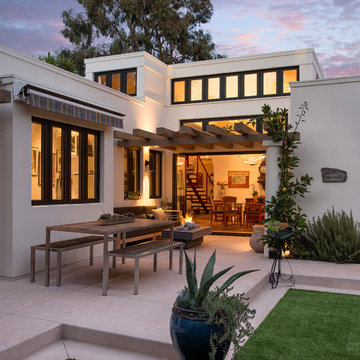
The goal for these clients was to build a new home with a transitional design that was large enough for their children and grandchildren to visit, but small enough to age in place comfortably with a budget they could afford on their retirement income. They wanted an open floor plan, with plenty of wall space for art and strong connections between indoor and outdoor spaces to maintain the original garden feeling of the lot. A unique combination of cultures is reflected in the home – the husband is from Haiti and the wife from Switzerland. The resulting traditional design aesthetic is an eclectic blend of Caribbean and Old World flair.
Jim Barsch Photography
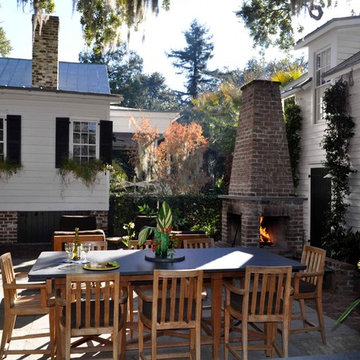
outdoor fireplace
Modelo de patio clásico de tamaño medio sin cubierta en patio trasero con brasero y adoquines de piedra natural
Modelo de patio clásico de tamaño medio sin cubierta en patio trasero con brasero y adoquines de piedra natural
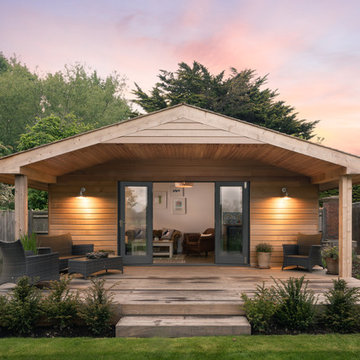
Grant Ritchie
Modelo de casa de invitados independiente actual de tamaño medio
Modelo de casa de invitados independiente actual de tamaño medio
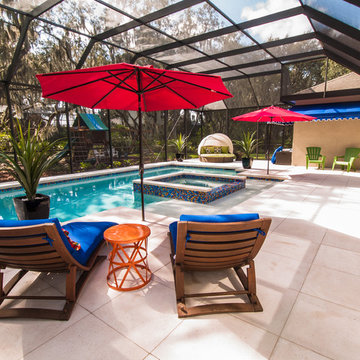
Designed and built by Holloway Pools; Photo by: Ashley Holloway
Imagen de piscinas y jacuzzis clásicos renovados de tamaño medio a medida y interiores con adoquines de hormigón
Imagen de piscinas y jacuzzis clásicos renovados de tamaño medio a medida y interiores con adoquines de hormigón
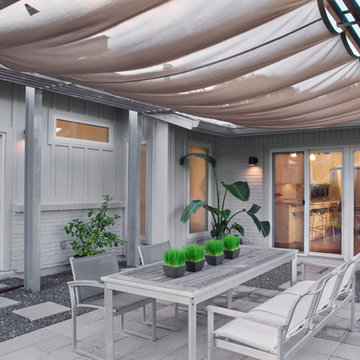
We added on this wonderful master bedroom wing to the side of the existing steel and concrete patio area.
Remodel by Paula Ables Interiors
Builder: Foursquare Builders
Photographer: Coles Hairston
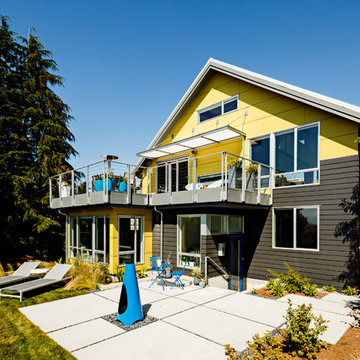
Design by Portal Design Inc.
Photo by Lincoln Barbour
Foto de fachada amarilla actual de tamaño medio con revestimientos combinados
Foto de fachada amarilla actual de tamaño medio con revestimientos combinados
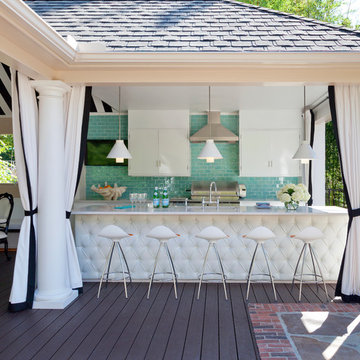
Ceiling color is SW 7100 Arcade White and SW 6258 Tricon Black. Sink and faucet are Kohler. Backsplash is from Mirage and the countertops are Caesarstone. Drapery is custom. Photography by Nancy Nolan
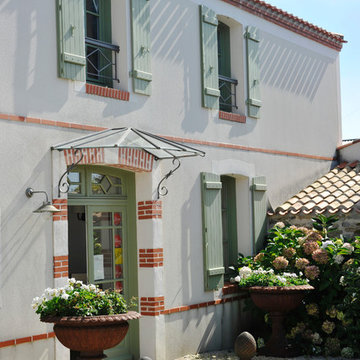
©JULIEN CLAPOT
Foto de fachada blanca tradicional de tamaño medio de dos plantas con tejado a dos aguas
Foto de fachada blanca tradicional de tamaño medio de dos plantas con tejado a dos aguas
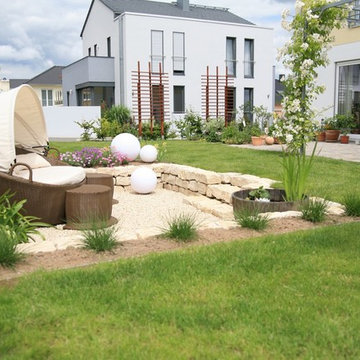
Foto de jardín contemporáneo de tamaño medio en verano en patio trasero con jardín vertical, exposición total al sol y gravilla
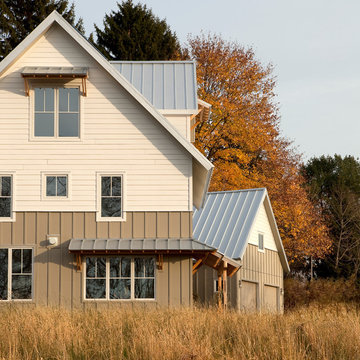
Photo by Trent Bell
Modelo de fachada blanca de estilo de casa de campo de tamaño medio de tres plantas con revestimiento de madera y tejado a dos aguas
Modelo de fachada blanca de estilo de casa de campo de tamaño medio de tres plantas con revestimiento de madera y tejado a dos aguas
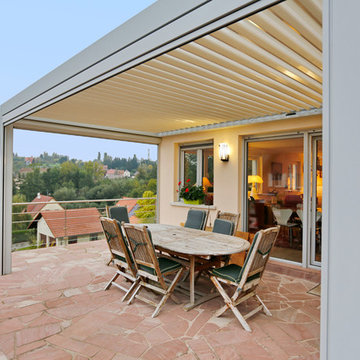
Pergola Biossun et stores latéraux anti tempête dans zone venteuse (résistance au vent jusqu'à 200 km/h pour la structure et 100km/h pour les stores latéraux)
112 fotos de casas
1

















