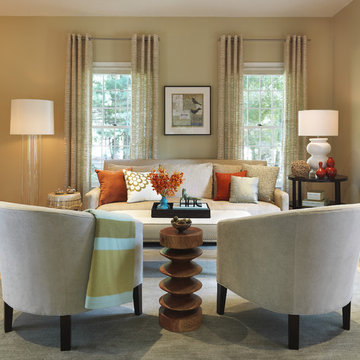937 fotos de casas
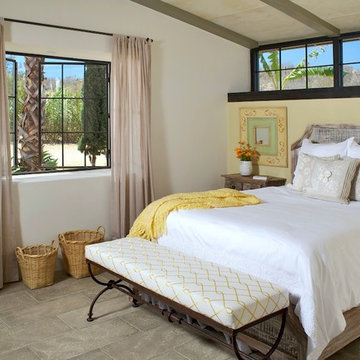
Photo Credit: Rigoberto Moreno
Foto de habitación de invitados de estilo de casa de campo de tamaño medio sin chimenea con suelo de cemento
Foto de habitación de invitados de estilo de casa de campo de tamaño medio sin chimenea con suelo de cemento
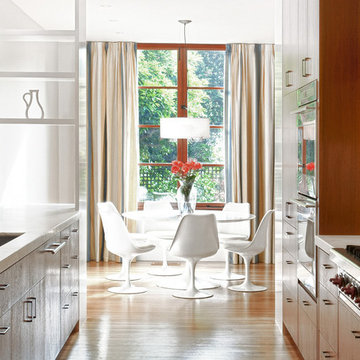
The kitchen and powder room of this extensively remodeled home were somehow always left behind, relics of a different –and unflattering—era. Our work seamlessly updates these spaces and integrates them into the modern, clean aesthetic of the rest of the home. Since the owners are enthusiastic art collectors, the galley kitchen is designed with large expanses of open walls, as a gallery waiting to be curated.
Photography: Eddy Joaquim
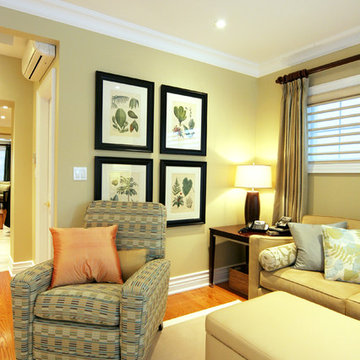
This chair reclines so its beautiful and functional at the same time!
This project is 5+ years old. Most items shown are custom (eg. millwork, upholstered furniture, drapery). Most goods are no longer available. Benjamin Moore paint.
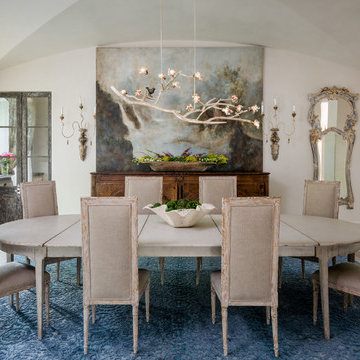
Modelo de comedor mediterráneo de tamaño medio cerrado con suelo de piedra caliza, todas las chimeneas, marco de chimenea de piedra, paredes blancas y cortinas
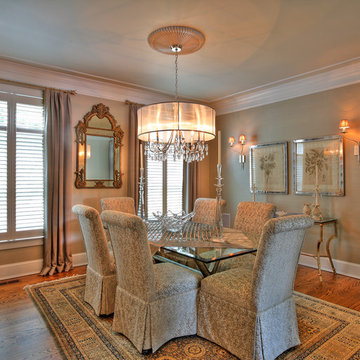
Continuing the signature of silver throughout, the dining
room walls are covered in a metallic pewter grass cloth. The use of glass topped tables and a large gilt mirror enhance the space. Crisp white shutters keep the design clean and elegant. The chandelier has elegant rock crystals and silk shade.
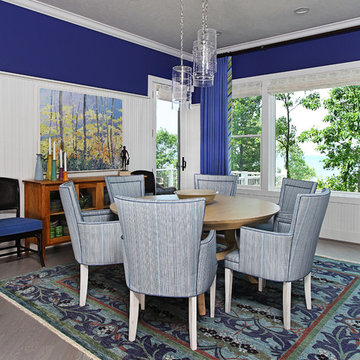
Jeff Garland Photography
Diseño de comedor tradicional de tamaño medio abierto sin chimenea con paredes azules, suelo de madera en tonos medios, suelo gris y cortinas
Diseño de comedor tradicional de tamaño medio abierto sin chimenea con paredes azules, suelo de madera en tonos medios, suelo gris y cortinas
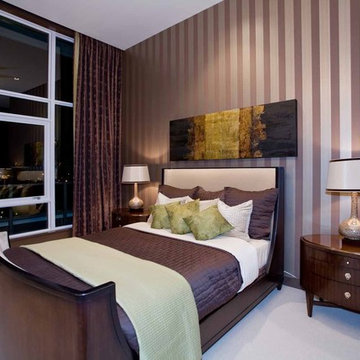
The "Luster of the Pearl” combined the allure of clean lines and redefined traditional silhouettes with texture and opulence. The color palette was fashion-inspired with unexpected color combinations like smokey violet and tiger-eye gold backed with metallic and warm neutrals.
Our design included cosmetic reconstruction of the fireplace, mosaic tile improvements to the kitchen, artistic custom wall finishes, and introduced new materials to the Portland market.
For more about Angela Todd Studios, click here: https://www.angelatoddstudios.com/
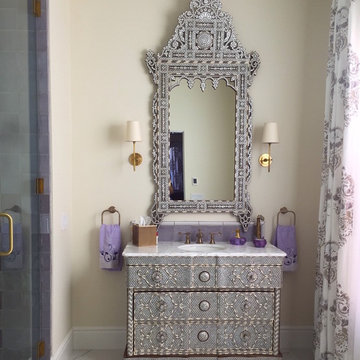
Designed by Alkhayat this is a very unique bathroom vanity, custom designed, all natural mother of pearl inlay. Sanat Barbra CA project
Diseño de cuarto de baño principal mediterráneo de tamaño medio con encimera de mármol, ducha empotrada, lavabo bajoencimera, ducha con puerta con bisagras y espejo con luz
Diseño de cuarto de baño principal mediterráneo de tamaño medio con encimera de mármol, ducha empotrada, lavabo bajoencimera, ducha con puerta con bisagras y espejo con luz
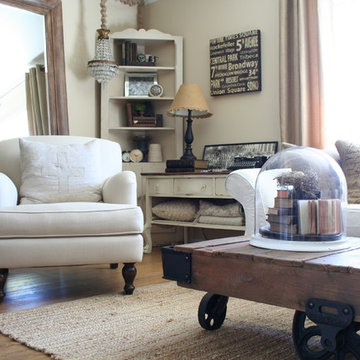
Suited for quiet reading in the mornings and entertaining friends in the evening, this cozy space offers natural light and subtle ambiance. Most of the furnishings and accessories are antique store finds. The rolled arm chairs were purchased locally from The Sofa Guy in Thousand Oaks.
Designed by Jennifer Grey
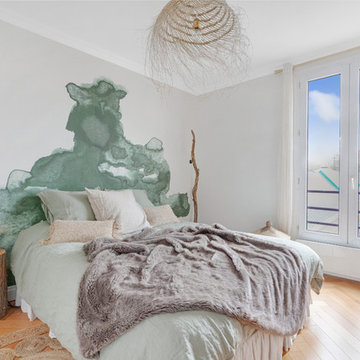
dans la chambre parentale la tête de lit est tapissée d' un papier peint au dégradé de tons vert.
Foto de dormitorio principal nórdico de tamaño medio sin chimenea con suelo de madera clara y paredes grises
Foto de dormitorio principal nórdico de tamaño medio sin chimenea con suelo de madera clara y paredes grises
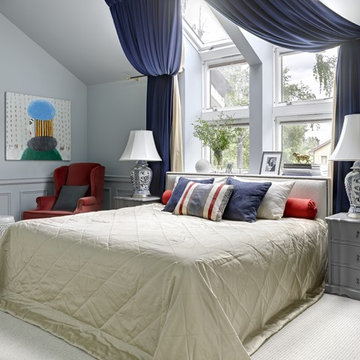
Фотограф Сергей Ананьев
Diseño de dormitorio principal tradicional de tamaño medio sin chimenea con paredes grises, suelo de madera oscura y techo inclinado
Diseño de dormitorio principal tradicional de tamaño medio sin chimenea con paredes grises, suelo de madera oscura y techo inclinado
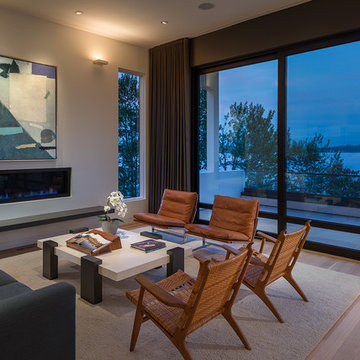
All living space takes advantage of grand views of Lake Washington and the city skyline beyond.
Photographer: Aaron Leitz
Imagen de salón abierto minimalista de tamaño medio con paredes beige, chimenea lineal, suelo de madera clara, marco de chimenea de yeso y cortinas
Imagen de salón abierto minimalista de tamaño medio con paredes beige, chimenea lineal, suelo de madera clara, marco de chimenea de yeso y cortinas
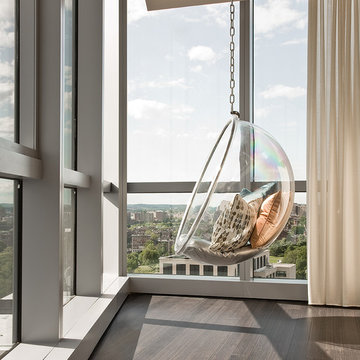
Diseño de salón abierto actual de tamaño medio con paredes beige, suelo de madera oscura y cortinas
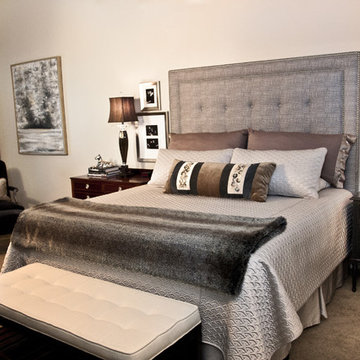
This master bedroom was designed with rest in mind. From the toned blue-grays, steel, cream and wood tones, this bedroom calls for relaxation. The reflective textures put a hint of elegance in the room. Our favorite design elements here are the various textures - silky velvets, nubby linens, glass, mirror and wood.
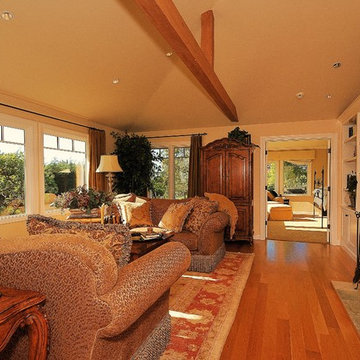
Ejemplo de salón para visitas cerrado tradicional de tamaño medio sin televisor con todas las chimeneas, paredes beige, suelo de madera en tonos medios, marco de chimenea de baldosas y/o azulejos, suelo beige y cortinas
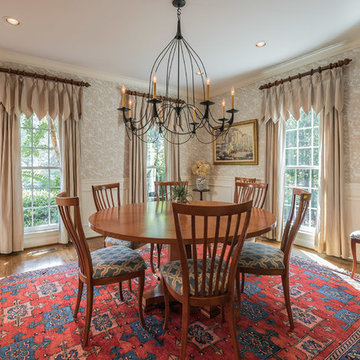
Ejemplo de comedor clásico de tamaño medio con paredes beige, suelo de madera oscura y cortinas
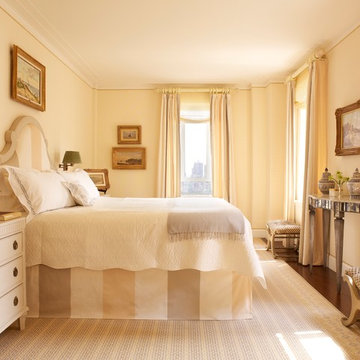
Interiors: Kemble Interiors
Foto de dormitorio principal tradicional de tamaño medio con paredes amarillas y suelo de madera oscura
Foto de dormitorio principal tradicional de tamaño medio con paredes amarillas y suelo de madera oscura
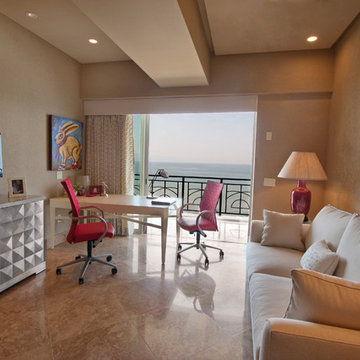
Please visit my website directly by copying and pasting this link directly into your browser: http://www.berensinteriors.com/ to learn more about this project and how we may work together!
A splendid vacation home office with spectacular views of the ocean. This space also doubles as a guest room. Dale Hanson Photography
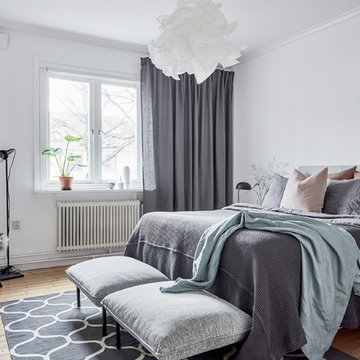
Bjurfors.se/SE360
Modelo de dormitorio principal nórdico de tamaño medio sin chimenea con paredes blancas, suelo beige y suelo de madera clara
Modelo de dormitorio principal nórdico de tamaño medio sin chimenea con paredes blancas, suelo beige y suelo de madera clara
937 fotos de casas
11

















