760 fotos de casas
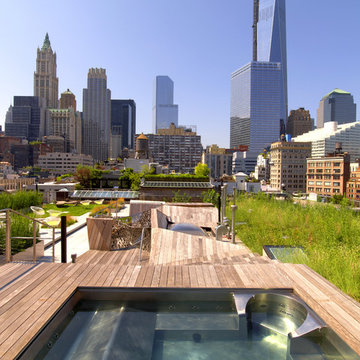
Stainless steel spa with a bucket seat, lounger seats and multiple depth seating.
84" x 96" x 36"
Photographer: Eric Laignel
Foto de terraza contemporánea de tamaño medio en azotea
Foto de terraza contemporánea de tamaño medio en azotea
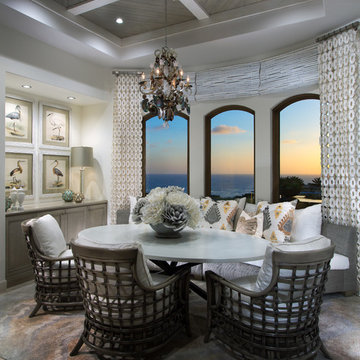
Martin King Photography
Modelo de comedor costero de tamaño medio con paredes blancas
Modelo de comedor costero de tamaño medio con paredes blancas
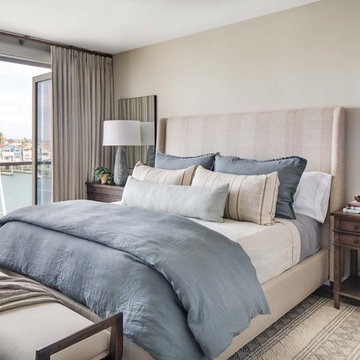
Foto de dormitorio principal marinero de tamaño medio sin chimenea con paredes beige
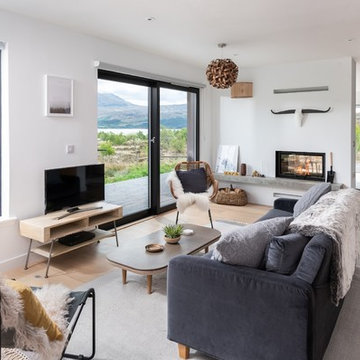
Diseño de sala de estar escandinava de tamaño medio con paredes blancas, suelo de madera clara, chimenea de doble cara, televisor independiente y suelo beige

The living room is designed with sloping ceilings up to about 14' tall. The large windows connect the living spaces with the outdoors, allowing for sweeping views of Lake Washington. The north wall of the living room is designed with the fireplace as the focal point.
Design: H2D Architecture + Design
www.h2darchitects.com
#kirklandarchitect
#greenhome
#builtgreenkirkland
#sustainablehome
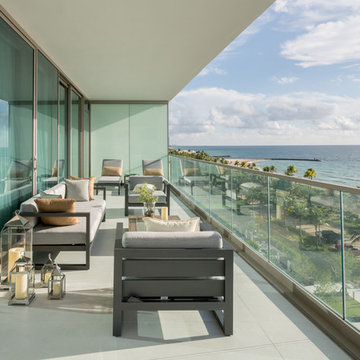
Grossman
Modelo de balcones contemporáneo de tamaño medio en anexo de casas con barandilla de vidrio
Modelo de balcones contemporáneo de tamaño medio en anexo de casas con barandilla de vidrio

FOTOGRAFIE
Bruno Helbling
Quellenstraße 31
8005 Zürich Switzerland
T +41 44 271 05 21
F +41 44 271 05 31 hello@Helblingfotografie.ch
Imagen de sala de estar actual de tamaño medio sin chimenea con paredes blancas, suelo de cemento y televisor colgado en la pared
Imagen de sala de estar actual de tamaño medio sin chimenea con paredes blancas, suelo de cemento y televisor colgado en la pared
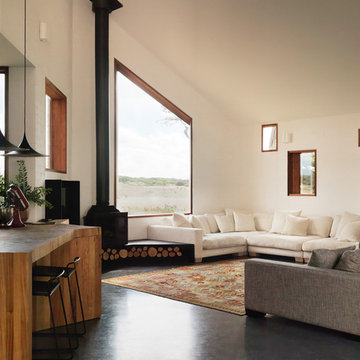
Living room with pocket windows out to golf course view.
Photography: Trevor Mein
Diseño de salón para visitas abierto actual de tamaño medio sin televisor con paredes blancas y suelo de cemento
Diseño de salón para visitas abierto actual de tamaño medio sin televisor con paredes blancas y suelo de cemento

Dining Room / 3-Season Porch
Foto de comedor rústico de tamaño medio abierto con paredes marrones, suelo de madera en tonos medios, chimenea de doble cara, marco de chimenea de hormigón y suelo gris
Foto de comedor rústico de tamaño medio abierto con paredes marrones, suelo de madera en tonos medios, chimenea de doble cara, marco de chimenea de hormigón y suelo gris
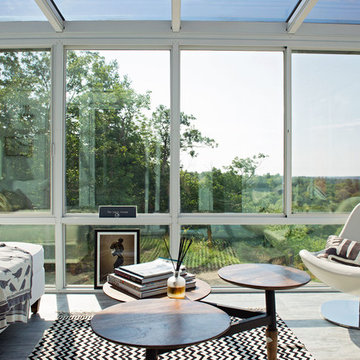
The renovation of this classic Muskoka cottage, focused around re-designing the living space to make the most of the incredible lake views. This update completely changed the flow of space, aligning the living areas with a more modern & luxurious living context.
In collaboration with the client, we envisioned a home in which clean lines, neutral tones, a variety of textures and patterns, and small yet luxurious details created a fresh, engaging space while seamlessly blending into the natural environment.
The main floor of this home was completely gutted to reveal the true beauty of the space. Main floor walls were re-engineered with custom windows to expand the client’s majestic view of the lake.
The dining area was highlighted with features including ceilings finished with Shadowline MDF, and enhanced with a custom coffered ceiling bringing dimension to the space.
Unobtrusive details and contrasting textures add richness and intrigue to the space, creating an energizing yet soothing interior with tactile depth.
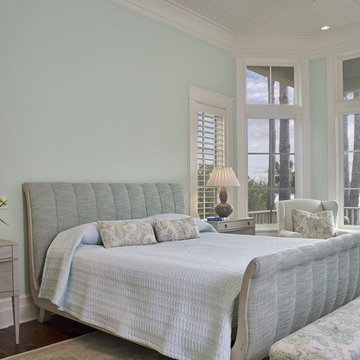
Ejemplo de dormitorio principal clásico de tamaño medio sin chimenea con paredes azules y suelo de madera en tonos medios

Photographer: Jay Goodrich
This 2800 sf single-family home was completed in 2009. The clients desired an intimate, yet dynamic family residence that reflected the beauty of the site and the lifestyle of the San Juan Islands. The house was built to be both a place to gather for large dinners with friends and family as well as a cozy home for the couple when they are there alone.
The project is located on a stunning, but cripplingly-restricted site overlooking Griffin Bay on San Juan Island. The most practical area to build was exactly where three beautiful old growth trees had already chosen to live. A prior architect, in a prior design, had proposed chopping them down and building right in the middle of the site. From our perspective, the trees were an important essence of the site and respectfully had to be preserved. As a result we squeezed the programmatic requirements, kept the clients on a square foot restriction and pressed tight against property setbacks.
The delineate concept is a stone wall that sweeps from the parking to the entry, through the house and out the other side, terminating in a hook that nestles the master shower. This is the symbolic and functional shield between the public road and the private living spaces of the home owners. All the primary living spaces and the master suite are on the water side, the remaining rooms are tucked into the hill on the road side of the wall.
Off-setting the solid massing of the stone walls is a pavilion which grabs the views and the light to the south, east and west. Built in a position to be hammered by the winter storms the pavilion, while light and airy in appearance and feeling, is constructed of glass, steel, stout wood timbers and doors with a stone roof and a slate floor. The glass pavilion is anchored by two concrete panel chimneys; the windows are steel framed and the exterior skin is of powder coated steel sheathing.
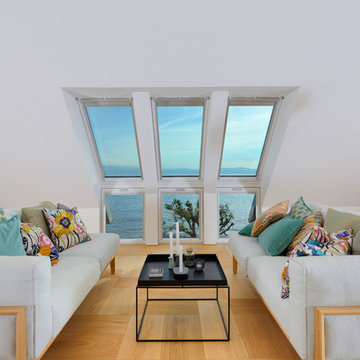
Projekt von Baufritz
Highlight ist auch das Atelier im Dachgeschoss. Für Tageslicht unter den Dachschrägen sorgen in Reihe angeordnete, energieautarke Solar-Dachflächenfenster mit zusätzlichen Senkrechtverglasungen im unteren Wandbereich.
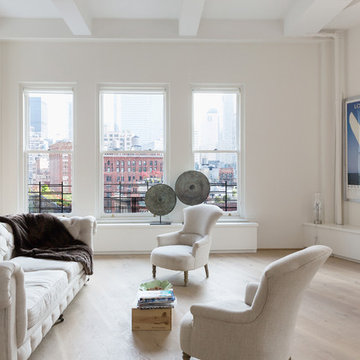
Renovation and interior design of a 1000 sqft. loft in Tribeca.
Open kitchen with a white kitchen island with Corian countertop, built-in cabinetry and a cooking niche with a range and black Nero Marquina marble backsplash. Pendant lights by Michael Anastassiades for Floss. Light Oak hardwood flooring throughout the loft.
Full-height custom Oak library.
Photo by: Tineke De Vos
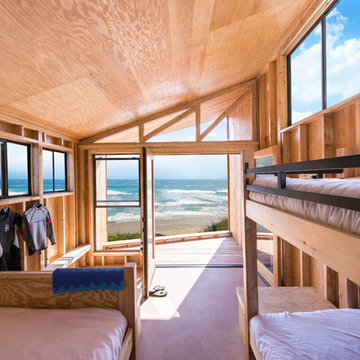
Paul Vu Photographer
www.paulvuphotographer.com
Foto de dormitorio infantil costero de tamaño medio con paredes marrones, suelo de madera clara y suelo marrón
Foto de dormitorio infantil costero de tamaño medio con paredes marrones, suelo de madera clara y suelo marrón
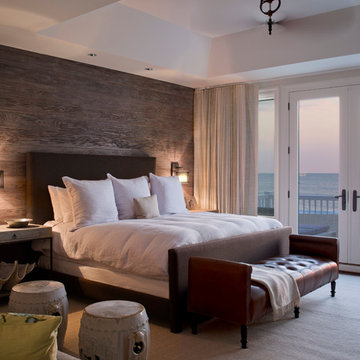
Alan Gilbert, Photography
Ejemplo de dormitorio principal costero de tamaño medio con paredes marrones
Ejemplo de dormitorio principal costero de tamaño medio con paredes marrones
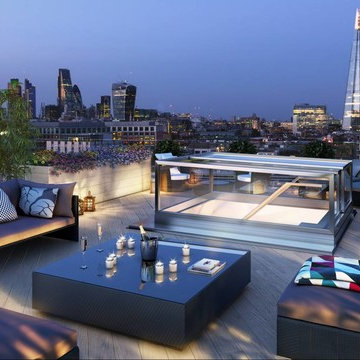
Architect Trevor Morris was keen to “reference the music” in the aesthetics of the project build, as well as bring as much natural daylight into the building as possible to create a feeling of openness throughout.
Gorgeous vaulted ceilings and structural beams meet on either side of the vertical bank of windows. Double doors open to expansive deck with views of Puget Sound.
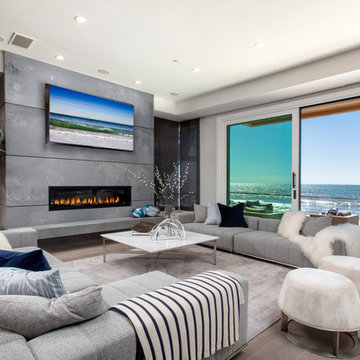
Imagen de sala de estar abierta marinera de tamaño medio con paredes grises, suelo de madera clara, chimenea lineal, televisor colgado en la pared, marco de chimenea de hormigón, suelo marrón y alfombra
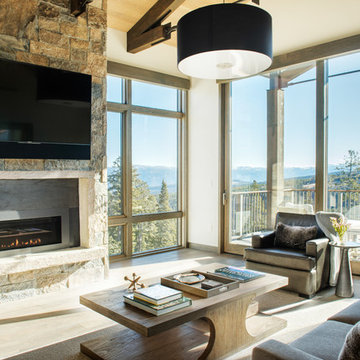
Whitney Kamman Photography
Modelo de salón rural de tamaño medio con paredes blancas, suelo de madera clara, marco de chimenea de piedra, televisor colgado en la pared, chimenea lineal y suelo beige
Modelo de salón rural de tamaño medio con paredes blancas, suelo de madera clara, marco de chimenea de piedra, televisor colgado en la pared, chimenea lineal y suelo beige
760 fotos de casas
2
















