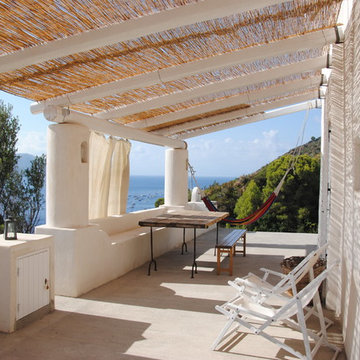760 fotos de casas

Crown Point Builders, Inc. | Décor by Pottery Barn at Evergreen Walk | Photography by Wicked Awesome 3D | Bathroom and Kitchen Design by Amy Michaud, Brownstone Designs

A rustic and cozy living room highlighted by a large stone fireplace built from stones found on the property. Reclaimed rustic barn timbers create ceiling coffers and the fireplace mantle.

Foto de sala de estar con barra de bar abierta rural de tamaño medio con paredes blancas, suelo de madera en tonos medios, chimenea lineal, marco de chimenea de baldosas y/o azulejos, televisor colgado en la pared y suelo gris
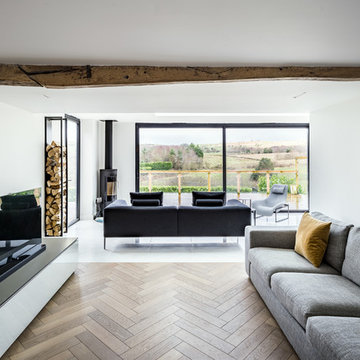
Craig Magee Photography
Diseño de salón actual de tamaño medio con paredes blancas, suelo de madera en tonos medios, estufa de leña, televisor independiente y suelo beige
Diseño de salón actual de tamaño medio con paredes blancas, suelo de madera en tonos medios, estufa de leña, televisor independiente y suelo beige

Modelo de sala de estar abierta clásica renovada de tamaño medio sin chimenea con paredes beige, suelo de madera en tonos medios, pared multimedia y suelo marrón
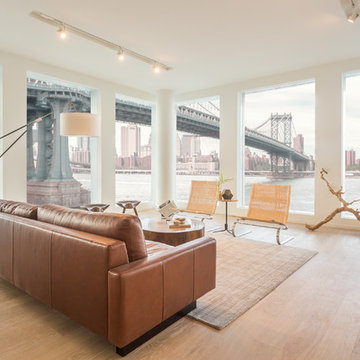
Traffic can be mesmerizing when you're not part of it. This buttery brown sofa is the perfect place to contemplate the benefits of a commute free existence.
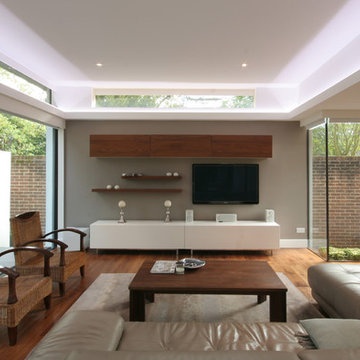
Imagen de salón para visitas cerrado actual de tamaño medio con paredes beige, suelo de madera en tonos medios y televisor colgado en la pared

Ejemplo de biblioteca en casa abierta rústica de tamaño medio con estufa de leña, marco de chimenea de metal, paredes marrones, suelo de madera clara y suelo beige

Jonathan Reece
Foto de galería rural de tamaño medio con suelo de madera en tonos medios, techo estándar y suelo marrón
Foto de galería rural de tamaño medio con suelo de madera en tonos medios, techo estándar y suelo marrón
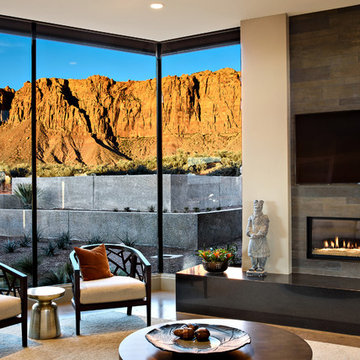
J2 Construction St. George Utah, 2015 Parade Home Kayenta
Danny Lee Photography
Imagen de salón para visitas abierto actual de tamaño medio con chimenea lineal, marco de chimenea de piedra y televisor colgado en la pared
Imagen de salón para visitas abierto actual de tamaño medio con chimenea lineal, marco de chimenea de piedra y televisor colgado en la pared
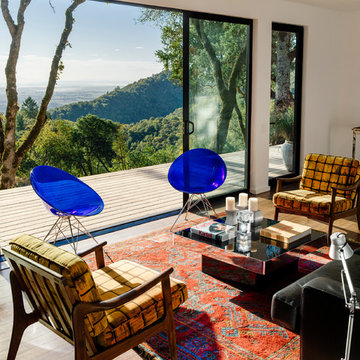
Joe Fletcher
Imagen de salón abierto moderno de tamaño medio sin chimenea y televisor con paredes blancas y suelo de bambú
Imagen de salón abierto moderno de tamaño medio sin chimenea y televisor con paredes blancas y suelo de bambú

Photographer: Jay Goodrich
This 2800 sf single-family home was completed in 2009. The clients desired an intimate, yet dynamic family residence that reflected the beauty of the site and the lifestyle of the San Juan Islands. The house was built to be both a place to gather for large dinners with friends and family as well as a cozy home for the couple when they are there alone.
The project is located on a stunning, but cripplingly-restricted site overlooking Griffin Bay on San Juan Island. The most practical area to build was exactly where three beautiful old growth trees had already chosen to live. A prior architect, in a prior design, had proposed chopping them down and building right in the middle of the site. From our perspective, the trees were an important essence of the site and respectfully had to be preserved. As a result we squeezed the programmatic requirements, kept the clients on a square foot restriction and pressed tight against property setbacks.
The delineate concept is a stone wall that sweeps from the parking to the entry, through the house and out the other side, terminating in a hook that nestles the master shower. This is the symbolic and functional shield between the public road and the private living spaces of the home owners. All the primary living spaces and the master suite are on the water side, the remaining rooms are tucked into the hill on the road side of the wall.
Off-setting the solid massing of the stone walls is a pavilion which grabs the views and the light to the south, east and west. Built in a position to be hammered by the winter storms the pavilion, while light and airy in appearance and feeling, is constructed of glass, steel, stout wood timbers and doors with a stone roof and a slate floor. The glass pavilion is anchored by two concrete panel chimneys; the windows are steel framed and the exterior skin is of powder coated steel sheathing.

H2D transformed this Mercer Island home into a light filled place to enjoy family, friends and the outdoors. The waterfront home had sweeping views of the lake which were obstructed with the original chopped up floor plan. The goal for the renovation was to open up the main floor to create a great room feel between the sitting room, kitchen, dining and living spaces. A new kitchen was designed for the space with warm toned VG fir shaker style cabinets, reclaimed beamed ceiling, expansive island, and large accordion doors out to the deck. The kitchen and dining room are oriented to take advantage of the waterfront views. Other newly remodeled spaces on the main floor include: entry, mudroom, laundry, pantry, and powder. The remodel of the second floor consisted of combining the existing rooms to create a dedicated master suite with bedroom, large spa-like bathroom, and walk in closet.
Photo: Image Arts Photography
Design: H2D Architecture + Design
www.h2darchitects.com
Construction: Thomas Jacobson Construction
Interior Design: Gary Henderson Interiors
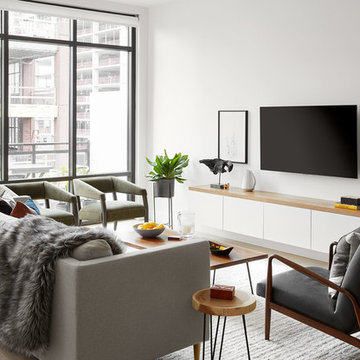
Photo credit: Dustin Halleck
Ejemplo de sala de estar abierta actual de tamaño medio sin chimenea con paredes blancas, suelo de madera clara y televisor colgado en la pared
Ejemplo de sala de estar abierta actual de tamaño medio sin chimenea con paredes blancas, suelo de madera clara y televisor colgado en la pared
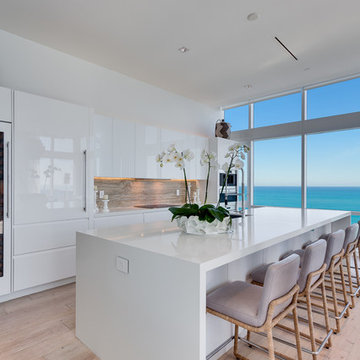
Modelo de cocina actual de tamaño medio con fregadero bajoencimera, armarios con paneles lisos, puertas de armario blancas, encimera de cuarcita, salpicadero beige, salpicadero de azulejos de cerámica, suelo de madera clara, una isla, encimeras blancas, electrodomésticos con paneles y suelo beige

Large Mountain Rustic home on Grand Lake. All reclaimed materials on the exterior. Large timber corbels and beam work with exposed rafters define the exterior. High-end interior finishes and cabinetry throughout.

The family room has room to invite the entire family and friends for a get together. The view, fireplace and AV amenities will keep your family at home.
AMG Marketing Inc.
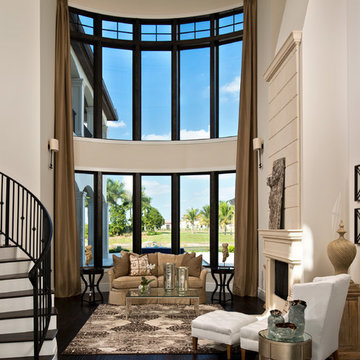
Randall Perry Photography
Foto de salón mediterráneo de tamaño medio sin televisor con paredes blancas y todas las chimeneas
Foto de salón mediterráneo de tamaño medio sin televisor con paredes blancas y todas las chimeneas

Chad Holder
Ejemplo de salón abierto minimalista de tamaño medio con suelo de cemento, paredes blancas y televisor independiente
Ejemplo de salón abierto minimalista de tamaño medio con suelo de cemento, paredes blancas y televisor independiente
760 fotos de casas
9

















