712 fotos de casas
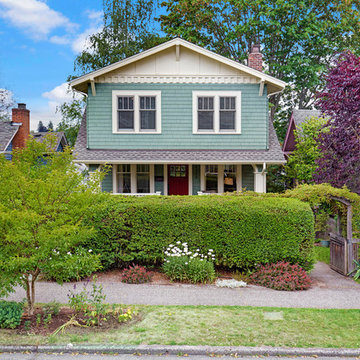
Our clients loved their homes location but needed more space. We added two bedrooms and a bathroom to the top floor and dug out the basement to make a daylight living space with a rec room, laundry, office and additional bath.
Although costly, this is a huge improvement to the home and they got all that they hoped for.
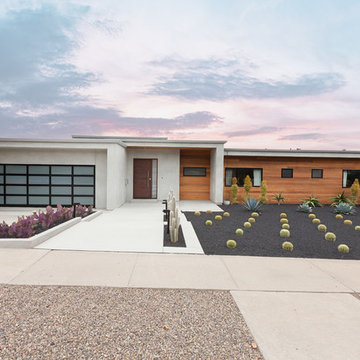
Modelo de fachada de casa multicolor contemporánea de tamaño medio con revestimientos combinados y tejado plano
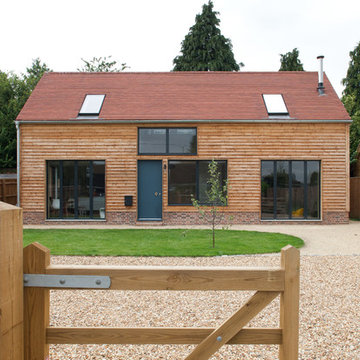
Kristen McCluskie
Modelo de fachada de casa beige nórdica de tamaño medio de dos plantas con revestimiento de madera, tejado a dos aguas y tejado de teja de barro
Modelo de fachada de casa beige nórdica de tamaño medio de dos plantas con revestimiento de madera, tejado a dos aguas y tejado de teja de barro

The Downing barn home front exterior. Jason Bleecher Photography
Diseño de fachada de casa gris y roja campestre de tamaño medio de dos plantas con tejado a dos aguas, tejado de metal y revestimientos combinados
Diseño de fachada de casa gris y roja campestre de tamaño medio de dos plantas con tejado a dos aguas, tejado de metal y revestimientos combinados

Introducing Our Latest Masterpiece – The Hideaway Retreat - 7 Locke Crescent East Fremantle
Open Times- see our website
When it comes to seeing potential in a building project there are few specialists more adept at putting it all together than Andre and the team at Empire Building Company.
We invite you to come on in and view just what attention to detail looks like.
During a visit we can outline for you why we selected this block of land, our response to it from a design perspective and the completed outcome a double storey elegantly crafted residence focussing on the likely occupiers needs and lifestyle.
In today’s market place the more flexible a home is in form and function the more desirable it will be to live in. This has the dual effect of enhancing lifestyle for its occupants and making the home desirable to a broad market at time of sale and in so doing preserving value.
“From the street the home has a bold presence. Once you step inside, the interior has been designed to have a calming retreat feel to accommodate a modern family, executive or retiring couple or even a family considering having their ageing parents move in.” Andre Malecky
A hallmark of this home, not uncommon when developing in a residential infill location is the clever integration of engineering solutions to the home’s construction. At Empire we revel in this type of construction and design challenged situations and we go to extraordinary lengths to get the solution that best fits budget, timeliness and living amenity. In this home our solution was to employ a two-level strategic geometric design with a specifically engineered cantilevered roof that provides essential amenity but serves to accentuate the façade.
Whilst the best solution for this home was to demolish and build brand new, this is not always the case. At Empire we have extensive experience is working with clients in renovating their existing home and transforming it into their dream home.
This home was strategically positioned to maximise available views, northern exposure and natural light into the residence. Energy Efficiency has been considered for the end user by introduction of double-glazed windows, Velux roof window, insulated roof panels, ceiling and wall insulation, solar panels and even comes with a 3Ph electric car charge point in the opulently tiled garage. Some of the latest user-friendly automation, electronics and appliances will also make the living experience very satisfying.
We invite you to view our latest show home and to discuss with us your current living challenges and aspirations. Being a custom boutique builder, we assess your situation, the block, the current structure and look for ways to maximise the full potential of the location, topography and design brief.
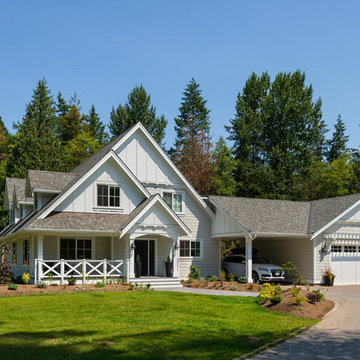
photography: Paul Grdina
Diseño de fachada de casa blanca de estilo de casa de campo de tamaño medio de dos plantas con revestimiento de madera, tejado a dos aguas y tejado de teja de madera
Diseño de fachada de casa blanca de estilo de casa de campo de tamaño medio de dos plantas con revestimiento de madera, tejado a dos aguas y tejado de teja de madera
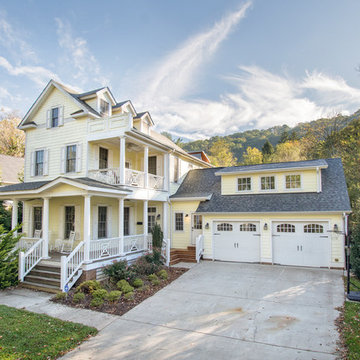
Outside In Photography
Foto de fachada de casa amarilla clásica de tamaño medio de tres plantas con tejado a dos aguas y tejado de teja de madera
Foto de fachada de casa amarilla clásica de tamaño medio de tres plantas con tejado a dos aguas y tejado de teja de madera
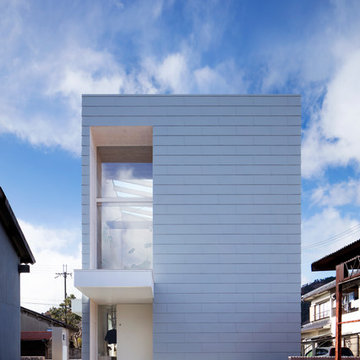
「pocco」 photo by 冨田英次
Foto de fachada de casa blanca minimalista de tamaño medio de dos plantas con tejado plano, revestimiento de metal y tejado de teja de madera
Foto de fachada de casa blanca minimalista de tamaño medio de dos plantas con tejado plano, revestimiento de metal y tejado de teja de madera

The owners were downsizing from a large ornate property down the street and were seeking a number of goals. Single story living, modern and open floor plan, comfortable working kitchen, spaces to house their collection of artwork, low maintenance and a strong connection between the interior and the landscape. Working with a long narrow lot adjacent to conservation land, the main living space (16 foot ceiling height at its peak) opens with folding glass doors to a large screen porch that looks out on a courtyard and the adjacent wooded landscape. This gives the home the perception that it is on a much larger lot and provides a great deal of privacy. The transition from the entry to the core of the home provides a natural gallery in which to display artwork and sculpture. Artificial light almost never needs to be turned on during daytime hours and the substantial peaked roof over the main living space is oriented to allow for solar panels not visible from the street or yard.
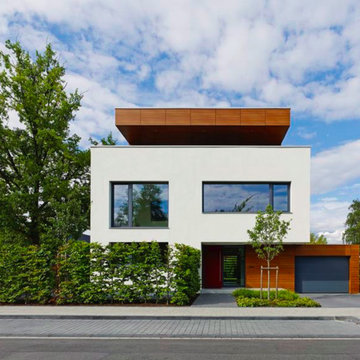
Modelo de fachada blanca moderna de tamaño medio de dos plantas con revestimientos combinados y tejado plano
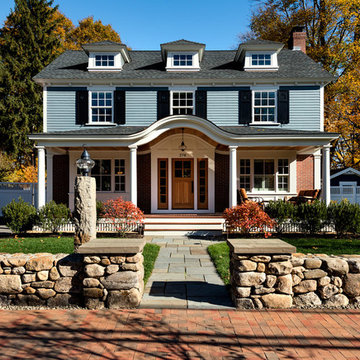
Rob Karosis
Ejemplo de fachada azul clásica de tamaño medio de dos plantas con revestimiento de madera
Ejemplo de fachada azul clásica de tamaño medio de dos plantas con revestimiento de madera
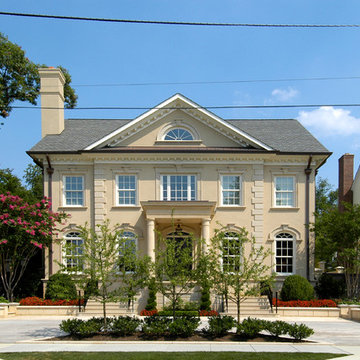
Limestone curbs and walls with granite driveway, walkways and step treads. Stone type: Honed Savonnieres Limestone, Bush-Hammered Golden Peach Granite.
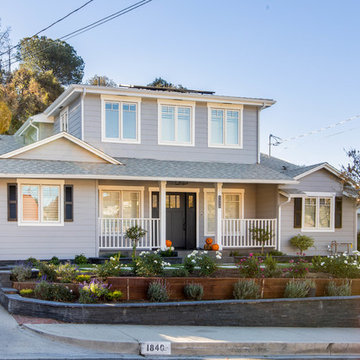
Diseño de fachada de casa gris clásica de tamaño medio de dos plantas con tejado a dos aguas, tejado de teja de madera y revestimiento de madera
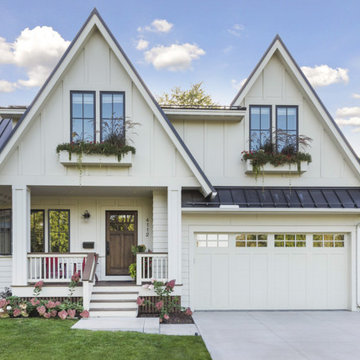
Modelo de fachada de casa blanca campestre de tamaño medio de dos plantas con revestimiento de aglomerado de cemento, tejado a dos aguas y tejado de metal
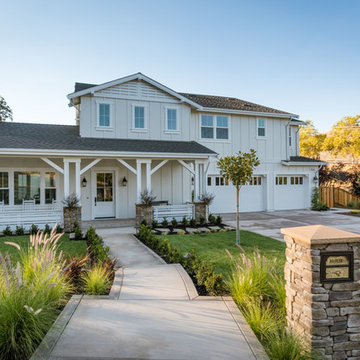
Foto de fachada de casa blanca de estilo de casa de campo de tamaño medio de dos plantas con tejado a dos aguas y tejado de teja de madera
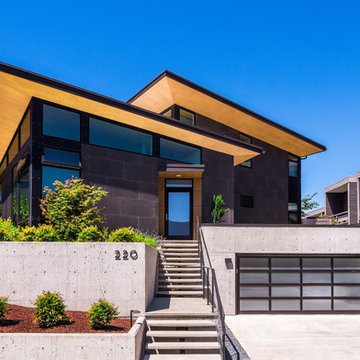
The 7th Avenue project is a contemporary twist on a mid century modern design. The home is designed for a professional couple that are well traveled and love the Taliesen west style of architecture. Design oriented individuals, the clients had always wanted to design their own home and they took full advantage of that opportunity. A jewel box design, the solution is engineered entirely to fit their aesthetic for living. Worked tightly to budget, the client was closely involved in every step of the process ensuring that the value was delivered where they wanted it.
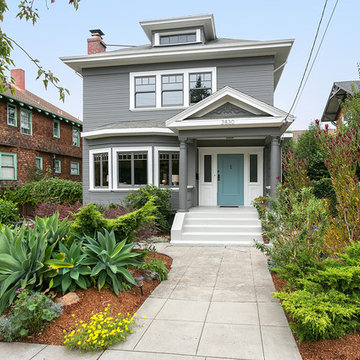
Ejemplo de fachada de casa gris tradicional de tamaño medio de dos plantas con revestimiento de vinilo, tejado a cuatro aguas y tejado de teja de madera
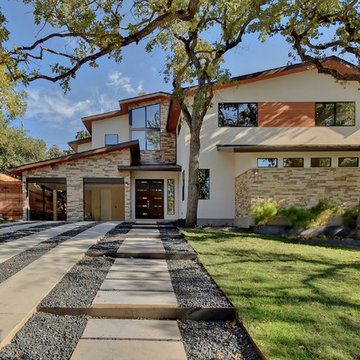
This 3400 square foot home is located in the Tarrytown section of Austin, Texas. The home's layout was arranged to preserve the two large trees in the front yard. It was built by Lohr Homes in 2016.
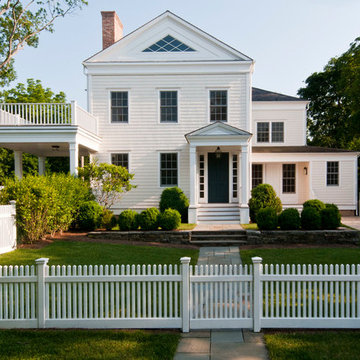
Carol Bates
Foto de fachada de casa blanca tradicional de tamaño medio de dos plantas con revestimiento de madera, tejado a dos aguas y tejado de teja de madera
Foto de fachada de casa blanca tradicional de tamaño medio de dos plantas con revestimiento de madera, tejado a dos aguas y tejado de teja de madera
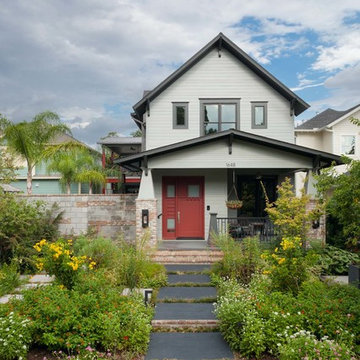
Diseño de fachada azul ecléctica de tamaño medio de dos plantas con revestimiento de madera
712 fotos de casas
4
















