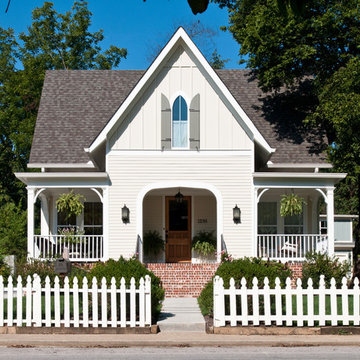Home

As a conceptual urban infill project, the Wexley is designed for a narrow lot in the center of a city block. The 26’x48’ floor plan is divided into thirds from front to back and from left to right. In plan, the left third is reserved for circulation spaces and is reflected in elevation by a monolithic block wall in three shades of gray. Punching through this block wall, in three distinct parts, are the main levels windows for the stair tower, bathroom, and patio. The right two-thirds of the main level are reserved for the living room, kitchen, and dining room. At 16’ long, front to back, these three rooms align perfectly with the three-part block wall façade. It’s this interplay between plan and elevation that creates cohesion between each façade, no matter where it’s viewed. Given that this project would have neighbors on either side, great care was taken in crafting desirable vistas for the living, dining, and master bedroom. Upstairs, with a view to the street, the master bedroom has a pair of closets and a skillfully planned bathroom complete with soaker tub and separate tiled shower. Main level cabinetry and built-ins serve as dividing elements between rooms and framing elements for views outside.
Architect: Visbeen Architects
Builder: J. Peterson Homes
Photographer: Ashley Avila Photography
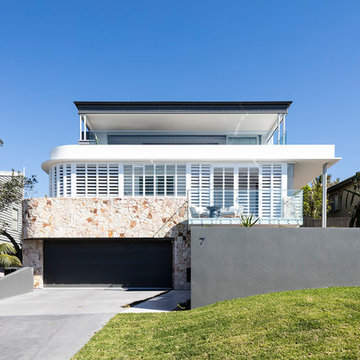
Imagen de fachada de casa actual de tamaño medio de tres plantas con revestimientos combinados y tejado plano

Imagen de fachada verde de estilo americano de tamaño medio de una planta con tejado a dos aguas y revestimiento de madera

Front elevation, highlighting double-gable entry at the front porch with double-column detail at the porch and garage. Exposed rafter tails and cedar brackets are shown, along with gooseneck vintage-style fixtures at the garage doors..

Eric Rorer Photographer
Modelo de fachada de casa gris contemporánea de tamaño medio de dos plantas con revestimiento de aglomerado de cemento, tejado de un solo tendido y tejado de teja de madera
Modelo de fachada de casa gris contemporánea de tamaño medio de dos plantas con revestimiento de aglomerado de cemento, tejado de un solo tendido y tejado de teja de madera
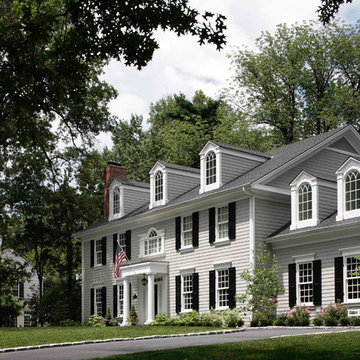
Important: Houzz content often includes “related photos” and “sponsored products.” Products tagged or listed by Houzz are not Gahagan-Eddy product, nor have they been approved by Gahagan-Eddy or any related professionals.
Please direct any questions about our work to socialmedia@gahagan-eddy.com.
Thank you.
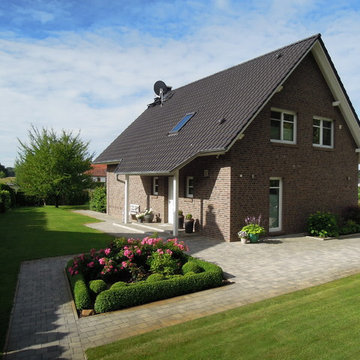
Diseño de fachada de casa marrón contemporánea de tamaño medio de dos plantas con revestimiento de ladrillo, tejado a dos aguas y tejado de teja de barro
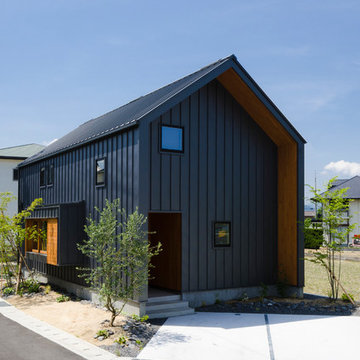
三角屋根がかわいいお家兼珈琲屋さん。木の軒天がいぶし銀の外観のアクセントに。
Foto de fachada de casa gris contemporánea de tamaño medio de dos plantas con tejado a dos aguas y tejado de metal
Foto de fachada de casa gris contemporánea de tamaño medio de dos plantas con tejado a dos aguas y tejado de metal
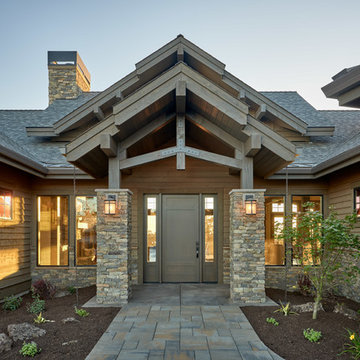
DC Fine Homes Inc.
Foto de puerta principal rural de tamaño medio con paredes marrones, suelo de cemento, puerta simple, puerta gris y suelo gris
Foto de puerta principal rural de tamaño medio con paredes marrones, suelo de cemento, puerta simple, puerta gris y suelo gris
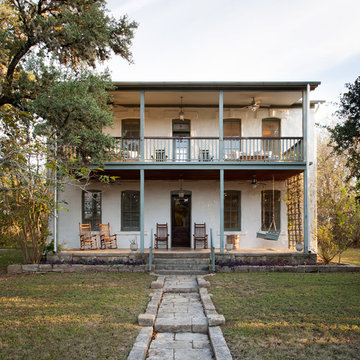
Ejemplo de fachada de casa blanca campestre de tamaño medio de dos plantas con revestimiento de estuco y tejado de un solo tendido

Home blends with scale and character of streetscape - Architecture/Interior Design/Renderings/Photography: HAUS | Architecture - Construction Management: WERK | Building Modern
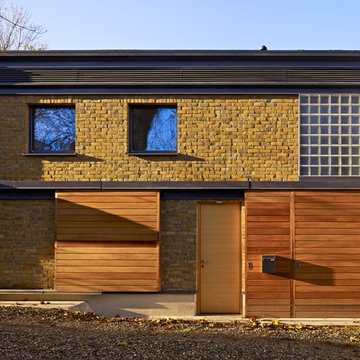
RDA's first certified Passivhaus. This is in a South London Mews at the back of a Grade II listed building. The building used to be a coach house. The aesthetic was to design a house with a slightly industrial feel. The house itself is built with SIPs panels and uses a brick slip cladding system. The client's requested that this house be Passivhaus certified. The house was highly commended at the 2014 greenbuild awards and was shortlisted for the 2014 UK Passivhaus awards. The project is currently being monitored by the University of Kent and the occupiers are very satisfied with its performance which keeps energy bills to a minimum.
Photo by Tim Soar
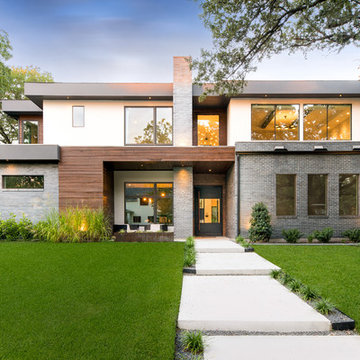
Diseño de fachada de casa multicolor contemporánea de tamaño medio de dos plantas con tejado plano y revestimientos combinados
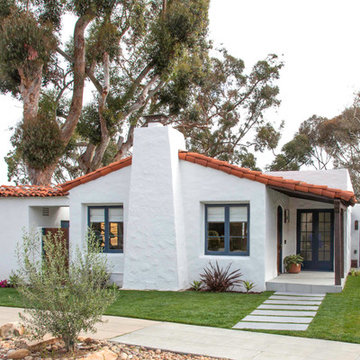
Kim Grant, Architect; Gail Owens Photography
Imagen de fachada de casa blanca mediterránea de tamaño medio de una planta con revestimiento de estuco, tejado a dos aguas y tejado de teja de barro
Imagen de fachada de casa blanca mediterránea de tamaño medio de una planta con revestimiento de estuco, tejado a dos aguas y tejado de teja de barro
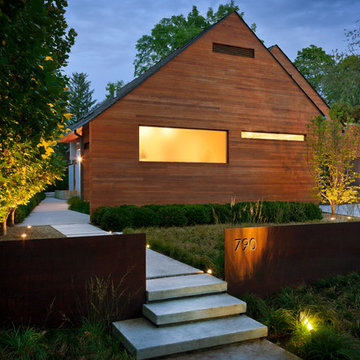
A retaining wall of Corten steel slices through the vegetation to create a striking juxtaposition of textures as well as a clear delineation between public and private space.
Photo by George Dzahristos.
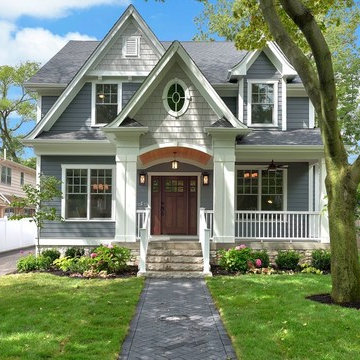
Ejemplo de fachada de casa gris clásica de tamaño medio de dos plantas con tejado a dos aguas, tejado de teja de madera y revestimiento de madera
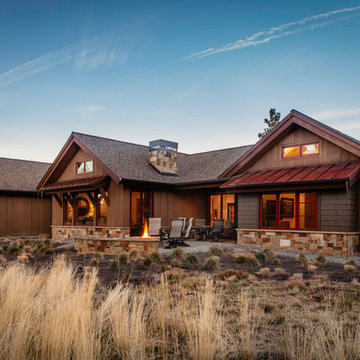
Cheryl McIntosh Photographer | greatthingsaredone.com
Ejemplo de fachada de casa marrón rural de tamaño medio de una planta con tejado a dos aguas, revestimientos combinados y tejado de teja de madera
Ejemplo de fachada de casa marrón rural de tamaño medio de una planta con tejado a dos aguas, revestimientos combinados y tejado de teja de madera
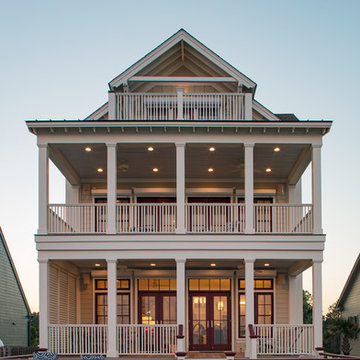
Atlantic Archives Inc. / Richard Leo Johnson
Imagen de fachada de casa beige marinera de tamaño medio de tres plantas con tejado a dos aguas, revestimiento de aglomerado de cemento y tejado de teja de madera
Imagen de fachada de casa beige marinera de tamaño medio de tres plantas con tejado a dos aguas, revestimiento de aglomerado de cemento y tejado de teja de madera
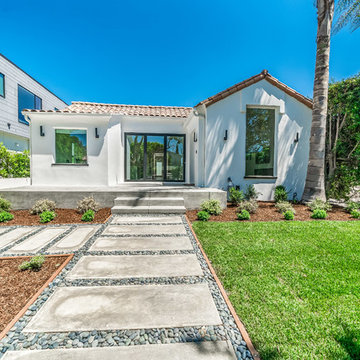
Modelo de fachada de casa blanca mediterránea de tamaño medio de una planta con revestimiento de estuco, tejado a dos aguas y tejado de teja de barro
2

















