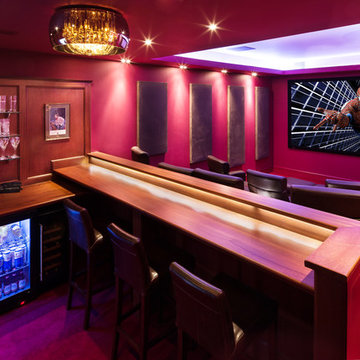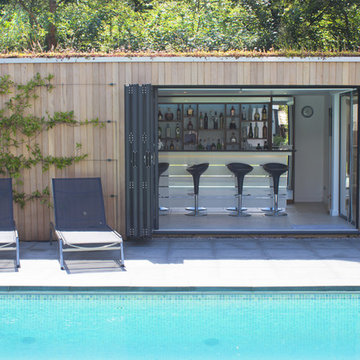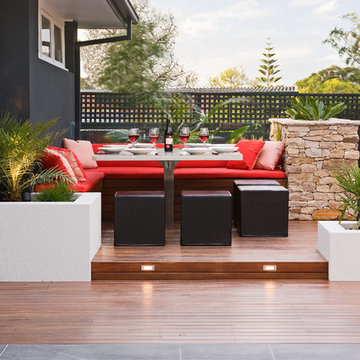120 fotos de casas
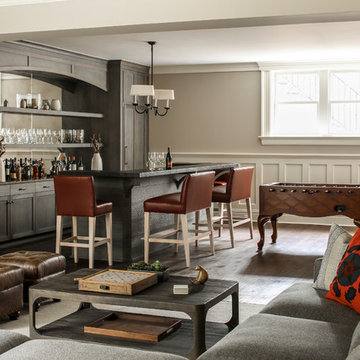
Imagen de bar en casa tradicional extra grande con suelo marrón y suelo de madera oscura
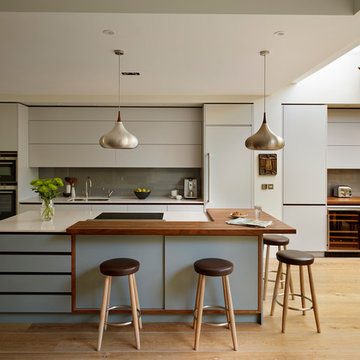
Worktops in Quartzstone white 04 and Wholestave American Black Walnut breakfast bar and worktop.
Modelo de cocina contemporánea grande con una isla, armarios con paneles lisos, puertas de armario grises, encimera de acrílico y electrodomésticos con paneles
Modelo de cocina contemporánea grande con una isla, armarios con paneles lisos, puertas de armario grises, encimera de acrílico y electrodomésticos con paneles

Contemporary desert home with natural materials. Wood, stone and copper elements throughout the house. Floors are vein-cut travertine, walls are stacked stone or drywall with hand-painted faux finish.
Project designed by Susie Hersker’s Scottsdale interior design firm Design Directives. Design Directives is active in Phoenix, Paradise Valley, Cave Creek, Carefree, Sedona, and beyond.
For more about Design Directives, click here: https://susanherskerasid.com/

Photography by Jorge Alvarez.
Imagen de bar en casa con barra de bar en U clásico de tamaño medio con suelo de madera oscura, armarios con paneles empotrados, puertas de armario de madera en tonos medios, encimera de madera, salpicadero verde, salpicadero con efecto espejo, suelo marrón y encimeras marrones
Imagen de bar en casa con barra de bar en U clásico de tamaño medio con suelo de madera oscura, armarios con paneles empotrados, puertas de armario de madera en tonos medios, encimera de madera, salpicadero verde, salpicadero con efecto espejo, suelo marrón y encimeras marrones
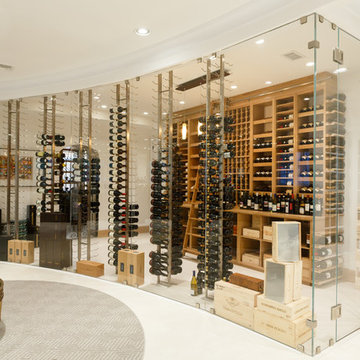
Glass radius cellar with seamless glass and ducted cooling system. This is one of two cellars..front wine room is moder design with metal wine racks and white oak wooden racks, Library ladder,custom wrought iron gates and tuscan black walnut wine racks in back room
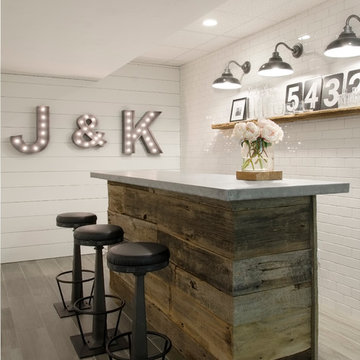
Photo Credit: Tamara Flanagan
Modelo de bar en casa campestre grande con suelo de baldosas de porcelana
Modelo de bar en casa campestre grande con suelo de baldosas de porcelana

This Neo-prairie style home with its wide overhangs and well shaded bands of glass combines the openness of an island getaway with a “C – shaped” floor plan that gives the owners much needed privacy on a 78’ wide hillside lot. Photos by James Bruce and Merrick Ales.
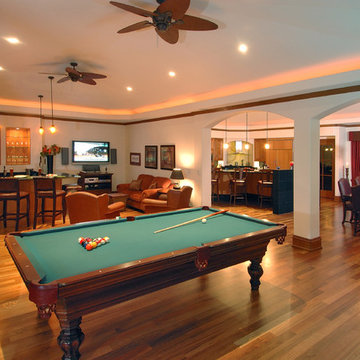
Foto de sala de estar abierta actual extra grande sin televisor con paredes blancas, suelo de madera en tonos medios y suelo marrón
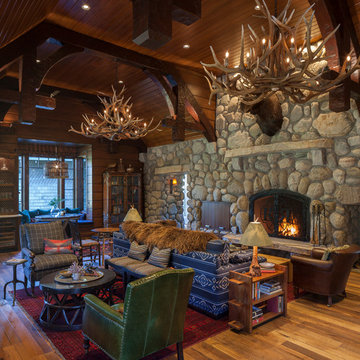
Living Room
Foto de salón con barra de bar abierto rústico extra grande con suelo de madera en tonos medios, todas las chimeneas y alfombra
Foto de salón con barra de bar abierto rústico extra grande con suelo de madera en tonos medios, todas las chimeneas y alfombra
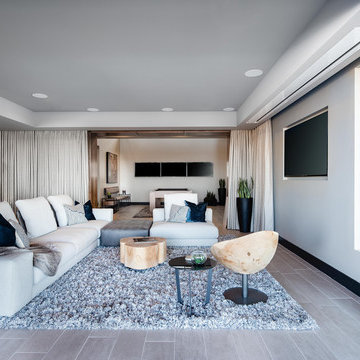
Design by Blue Heron in Partnership with Cantoni. Photos By: Stephen Morgan
For many, Las Vegas is a destination that transports you away from reality. The same can be said of the thirty-nine modern homes built in The Bluffs Community by luxury design/build firm, Blue Heron. Perched on a hillside in Southern Highlands, The Bluffs is a private gated community overlooking the Las Vegas Valley with unparalleled views of the mountains and the Las Vegas Strip. Indoor-outdoor living concepts, sustainable designs and distinctive floorplans create a modern lifestyle that makes coming home feel like a getaway.
To give potential residents a sense for what their custom home could look like at The Bluffs, Blue Heron partnered with Cantoni to furnish a model home and create interiors that would complement the Vegas Modern™ architectural style. “We were really trying to introduce something that hadn’t been seen before in our area. Our homes are so innovative, so personal and unique that it takes truly spectacular furnishings to complete their stories as well as speak to the emotions of everyone who visits our homes,” shares Kathy May, director of interior design at Blue Heron. “Cantoni has been the perfect partner in this endeavor in that, like Blue Heron, Cantoni is innovative and pushes boundaries.”
Utilizing Cantoni’s extensive portfolio, the Blue Heron Interior Design team was able to customize nearly every piece in the home to create a thoughtful and curated look for each space. “Having access to so many high-quality and diverse furnishing lines enables us to think outside the box and create unique turnkey designs for our clients with confidence,” says Kathy May, adding that the quality and one-of-a-kind feel of the pieces are unmatched.
rom the perfectly situated sectional in the downstairs family room to the unique blue velvet dining chairs, the home breathes modern elegance. “I particularly love the master bed,” says Kathy. “We had created a concept design of what we wanted it to be and worked with one of Cantoni’s longtime partners, to bring it to life. It turned out amazing and really speaks to the character of the room.”
The combination of Cantoni’s soft contemporary touch and Blue Heron’s distinctive designs are what made this project a unified experience. “The partnership really showcases Cantoni’s capabilities to manage projects like this from presentation to execution,” shares Luca Mazzolani, vice president of sales at Cantoni. “We work directly with the client to produce custom pieces like you see in this home and ensure a seamless and successful result.”
And what a stunning result it is. There was no Las Vegas luck involved in this project, just a sureness of style and service that brought together Blue Heron and Cantoni to create one well-designed home.
To learn more about Blue Heron Design Build, visit www.blueheron.com.
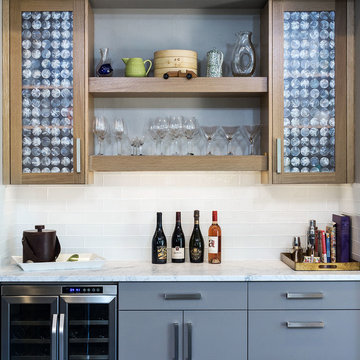
KuDa Photography
Ejemplo de bar en casa de galera tradicional renovado grande con armarios con paneles lisos, puertas de armario grises, encimera de mármol, salpicadero blanco, salpicadero de azulejos de vidrio y suelo de madera oscura
Ejemplo de bar en casa de galera tradicional renovado grande con armarios con paneles lisos, puertas de armario grises, encimera de mármol, salpicadero blanco, salpicadero de azulejos de vidrio y suelo de madera oscura
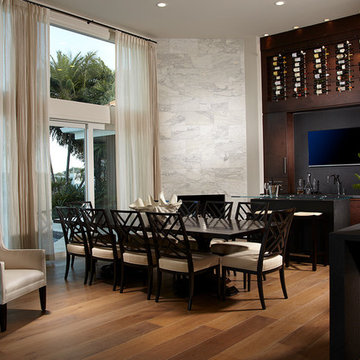
The rich brown mahogany woodwork contrasts with the fireplace's marble surround, painted white walls and tall, sheer window treatments.
Daniel Newcomb Photography
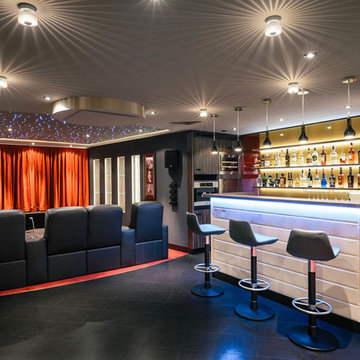
This small private room combines a luxurious cinema with a bar, diner area and dancefloor. Lighting and projection technique including the automatic curtain can be operated via tablet PC.
Photos: Emmanuel Decouard
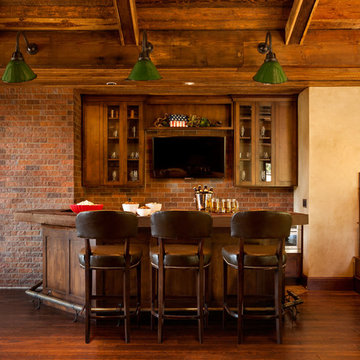
Blackstone Edge Studios
Modelo de bar en casa con barra de bar en U rústico grande con suelo de madera oscura, armarios estilo shaker, puertas de armario de madera en tonos medios, encimera de madera, salpicadero multicolor, suelo marrón y encimeras marrones
Modelo de bar en casa con barra de bar en U rústico grande con suelo de madera oscura, armarios estilo shaker, puertas de armario de madera en tonos medios, encimera de madera, salpicadero multicolor, suelo marrón y encimeras marrones
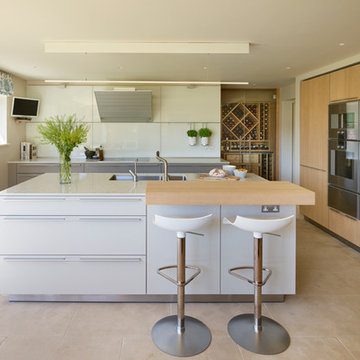
A bank of Gaggenau 400 series cooking appliances feature two ovens, warming drawers, a steam oven and a microwave.
Centred along the backwall, the iconic bulthaup b3 wedge extractor removes all unwanted odours from induction hob cooking.
Darren Chung
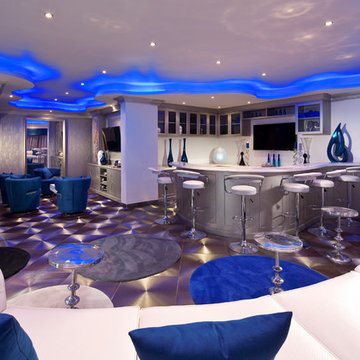
Diseño de sala de estar con barra de bar abierta contemporánea grande con paredes blancas, televisor colgado en la pared y suelo gris
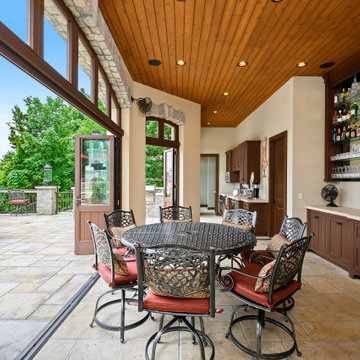
Imagen de comedor mediterráneo extra grande sin chimenea con paredes beige y suelo beige
120 fotos de casas
3

















