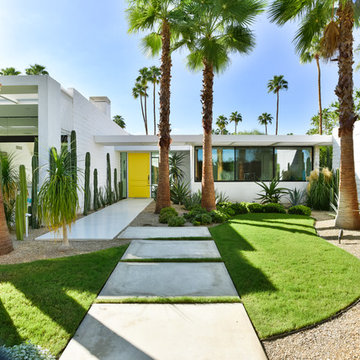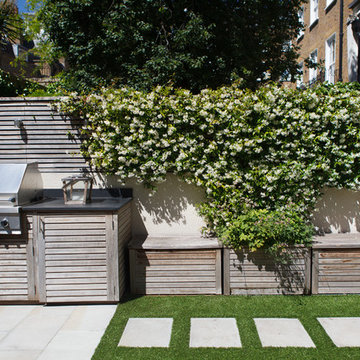25 fotos de casas
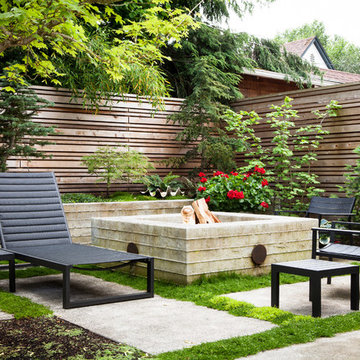
This project reimagines an under-used back yard in Portland, Oregon, creating an urban garden with an adjacent writer’s studio. Taking inspiration from Japanese precedents, we conceived of a paving scheme with planters, a cedar soaking tub, a fire pit, and a seven-foot-tall cedar fence. A maple tree forms the focal point and will grow to shade the yard.
Photo: Anna M Campbell: annamcampbell.com
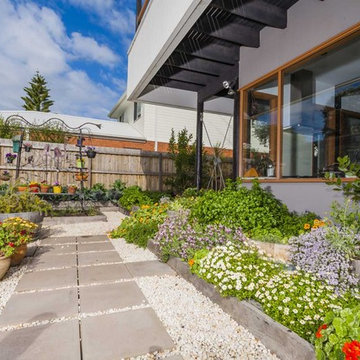
DE atelier Architects.
Imagen de jardín vintage de tamaño medio en patio trasero con huerto y adoquines de hormigón
Imagen de jardín vintage de tamaño medio en patio trasero con huerto y adoquines de hormigón
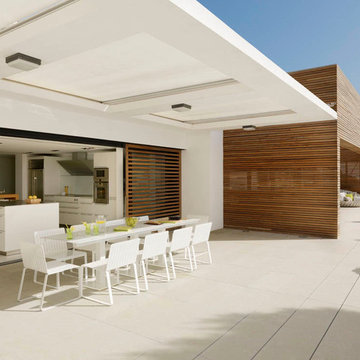
Mauricio Fuertes - www.mauriciofuertes.com
Ejemplo de terraza contemporánea extra grande en anexo de casas
Ejemplo de terraza contemporánea extra grande en anexo de casas
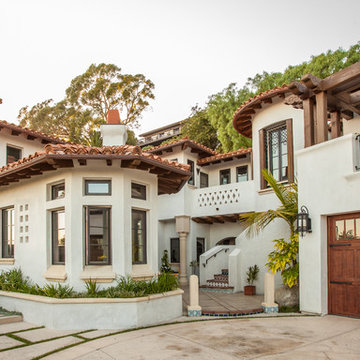
Michelle Torres-grant Photography
Ejemplo de fachada de casa blanca mediterránea extra grande de dos plantas con revestimiento de estuco, tejado a dos aguas, tejado de teja de barro y escaleras
Ejemplo de fachada de casa blanca mediterránea extra grande de dos plantas con revestimiento de estuco, tejado a dos aguas, tejado de teja de barro y escaleras
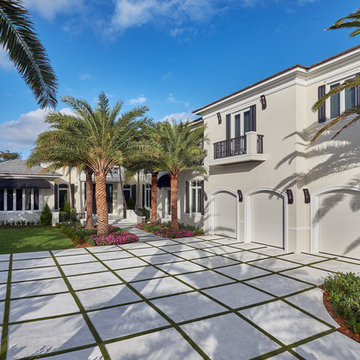
Contemporary white exterior with poured concrete and turf driveway, gorgeous landscape and Modern Forms exterior lighting.
Simon Dale Photography
Imagen de garaje adosado tropical extra grande para tres coches
Imagen de garaje adosado tropical extra grande para tres coches
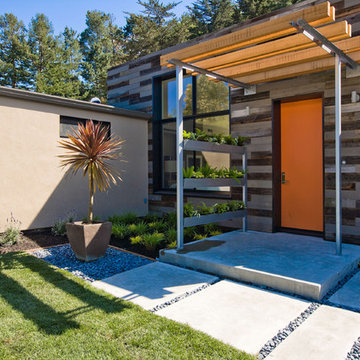
photo credit: Bob Morris
Foto de camino de jardín contemporáneo grande en patio delantero con jardín francés, exposición parcial al sol y adoquines de hormigón
Foto de camino de jardín contemporáneo grande en patio delantero con jardín francés, exposición parcial al sol y adoquines de hormigón

The high entry gives you vertical connection with the sky. A catwalk is suspended in this volume to allow time to pause at the breathtaking lake view from a higher vantage point. The landscape moves and flows throughout the site like the water laps against the shore. ©Shoot2Sell Photography
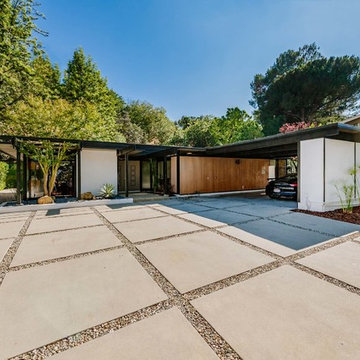
Gated Driveway
Imagen de acceso privado vintage grande en patio delantero con exposición total al sol y adoquines de hormigón
Imagen de acceso privado vintage grande en patio delantero con exposición total al sol y adoquines de hormigón
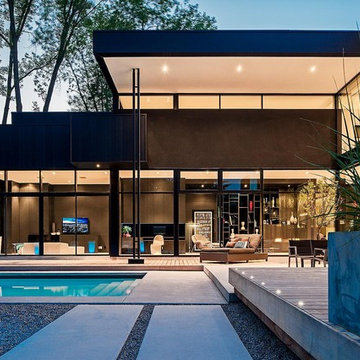
Peter Sellar, www.homedesign.com
44 Belvedere Residence. Windows, doors and curtain walls by Bigfoot Door. Designed by Guido Costantino.
Modelo de fachada negra minimalista grande de dos plantas
Modelo de fachada negra minimalista grande de dos plantas
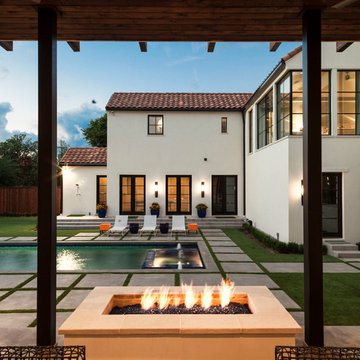
Ejemplo de patio mediterráneo extra grande en patio trasero con brasero y adoquines de hormigón
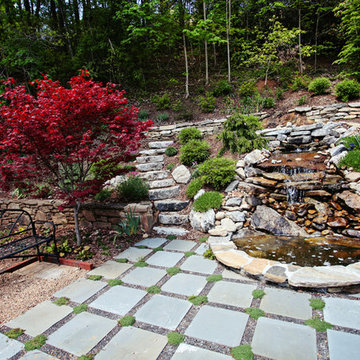
http://gvhphotographie.blogspot.com
Small waterfall with masoned rock wall at the pond. The patio area is squared bluestone pavers planted with a durable thyme ground cover.
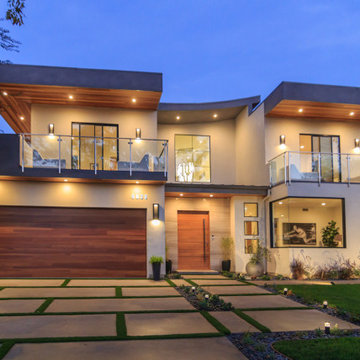
New construction completed 2018. 5,000 Sqft of luxurious living in the heart of Sherman Oaks. High end craftsmanship and attention to details. Home was done from concept, design to building.
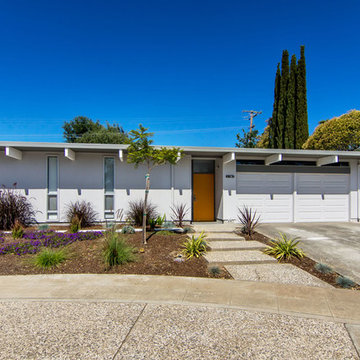
Midentury Modern Eichler Renovation with Orange Front Door
Imagen de fachada vintage de tamaño medio de una planta con revestimiento de madera y tejado plano
Imagen de fachada vintage de tamaño medio de una planta con revestimiento de madera y tejado plano
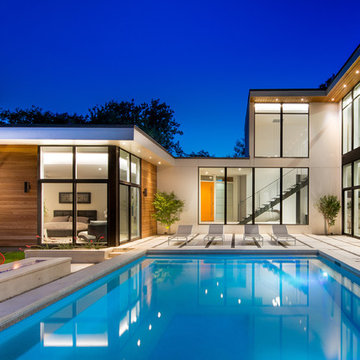
The Jetsetter, Bauhaus Custom Homes
Special Thanks to: OmniView Window & Door & Pirch
Foto de piscina alargada actual extra grande rectangular en patio trasero con adoquines de hormigón
Foto de piscina alargada actual extra grande rectangular en patio trasero con adoquines de hormigón
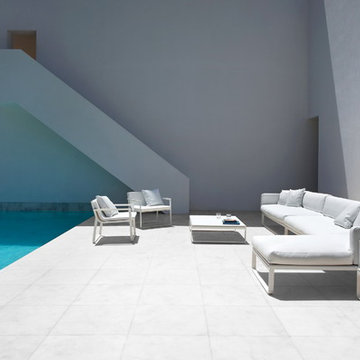
Diego Opazo
Imagen de patio actual extra grande en patio delantero con adoquines de hormigón
Imagen de patio actual extra grande en patio delantero con adoquines de hormigón
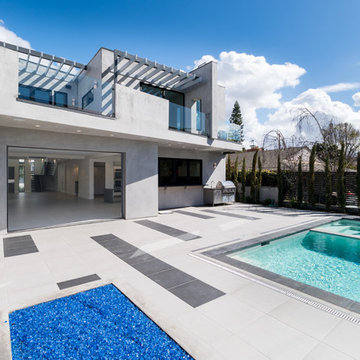
We designed the outside area, pool, and all the tiles throughout the hardscaping.
Foto de piscinas y jacuzzis actuales grandes rectangulares en patio trasero con adoquines de hormigón
Foto de piscinas y jacuzzis actuales grandes rectangulares en patio trasero con adoquines de hormigón
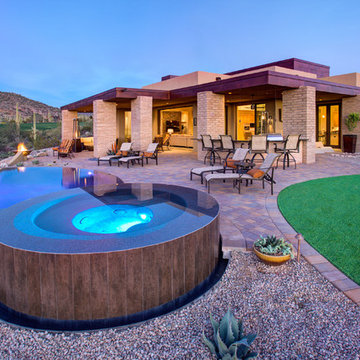
Diseño de piscina infinita de estilo americano extra grande a medida en patio trasero con adoquines de hormigón
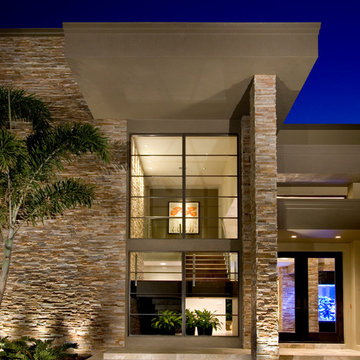
Amaryllis is almost beyond description; the entire back of the home opens seamlessly to a gigantic covered entertainment lanai and can only be described as a visual testament to the indoor/outdoor aesthetic which is commonly a part of our designs. This home includes four bedrooms, six full bathrooms, and two half bathrooms. Additional features include a theatre room, a separate private spa room near the swimming pool, a very large open kitchen, family room, and dining spaces that coupled with a huge master suite with adjacent flex space. The bedrooms and bathrooms upstairs flank a large entertaining space which seamlessly flows out to the second floor lounge balcony terrace. Outdoor entertaining will not be a problem in this home since almost every room on the first floor opens to the lanai and swimming pool. 4,516 square feet of air conditioned space is enveloped in the total square footage of 6,417 under roof area.
25 fotos de casas
1

















