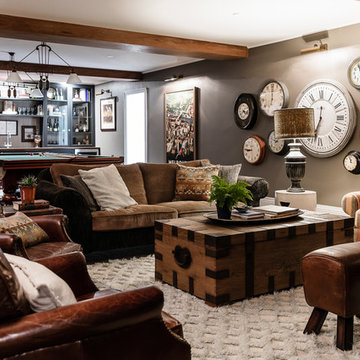10.235 fotos de casas
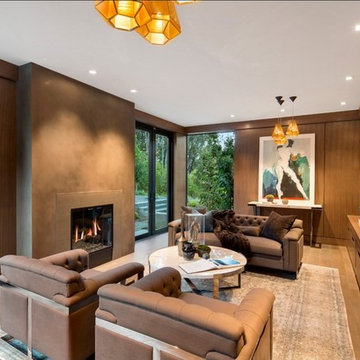
Walnut wood paneling surrounds this Library to provide a comforting space to think.
Ejemplo de despacho actual grande con biblioteca, paredes marrones, todas las chimeneas, suelo marrón, suelo de madera en tonos medios y marco de chimenea de yeso
Ejemplo de despacho actual grande con biblioteca, paredes marrones, todas las chimeneas, suelo marrón, suelo de madera en tonos medios y marco de chimenea de yeso

This stunning new build captured the ambience and history of Traditional Irish Living by integrating authentic antique fixtures, furnishings and mirrors that had once graced local heritage properties. It is punctuated by a stunning hand carved marble fireplace (Circa. 1700's) redeemed from a nearby historic home.
Altogether the soothing honey, cream and caramel tones this elegantly furnished space create an atmosphere of calm serenity.

The open plan kitchen and living area has distressed white oak flooring with grey staining and handmade wool rugs.
Foto de salón abierto clásico renovado extra grande con paredes grises, todas las chimeneas, marco de chimenea de piedra, televisor colgado en la pared y suelo de madera clara
Foto de salón abierto clásico renovado extra grande con paredes grises, todas las chimeneas, marco de chimenea de piedra, televisor colgado en la pared y suelo de madera clara
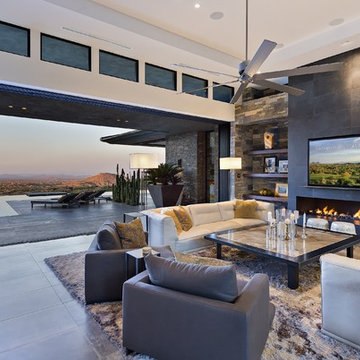
Nestled in its own private and gated 10 acre hidden canyon this spectacular home offers serenity and tranquility with million dollar views of the valley beyond. Walls of glass bring the beautiful desert surroundings into every room of this 7500 SF luxurious retreat. Thompson photographic

Ejemplo de sala de juegos en casa abierta clásica renovada extra grande con paredes blancas, suelo de baldosas de cerámica y suelo beige
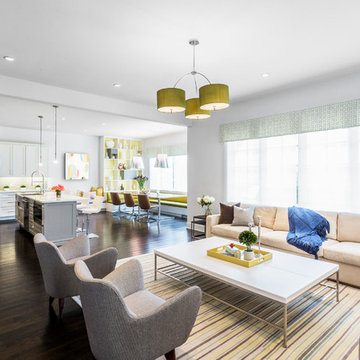
Imagen de salón cerrado actual grande con paredes blancas, suelo de madera oscura, televisor colgado en la pared, chimenea de doble cara, marco de chimenea de yeso y suelo marrón
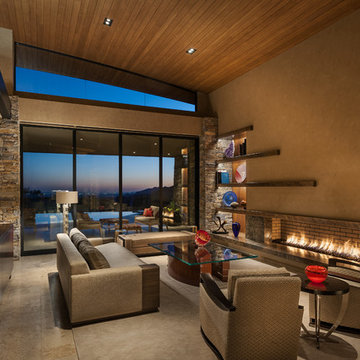
Open living room with neutral beige background, custom sofa and chairs, coffee table by Susan Hersker, custom entry door and windows by Slater Sculpture, reflecting pond entry,
Photo: Mark Boisclair
Contractor: Manship Builder
Architect: Bing Hu
Interior Design: Susan Hersker and Elaine Ryckman
Project designed by Susie Hersker’s Scottsdale interior design firm Design Directives. Design Directives is active in Phoenix, Paradise Valley, Cave Creek, Carefree, Sedona, and beyond.
For more about Design Directives, click here: https://susanherskerasid.com/
To learn more about this project, click here: https://susanherskerasid.com/desert-contemporary/
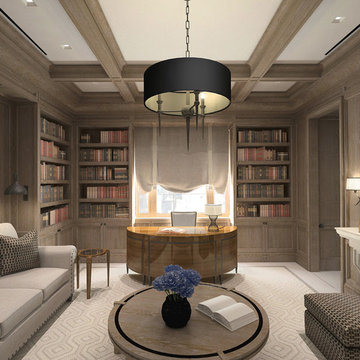
Brushed oak paneling, cabinets and ceiling beams
Modelo de despacho clásico renovado grande con biblioteca, marco de chimenea de piedra y escritorio independiente
Modelo de despacho clásico renovado grande con biblioteca, marco de chimenea de piedra y escritorio independiente

Photo credits: Design Imaging Studios.
Cozy living space with extra storage. This photo featured in Houzz decorating guides... Design Debate: Is It OK to Hang the TV Over the Fireplace? http://www.houzz.com/ideabooks/73630550

We helped build this retreat in an exclusive Florida country club that is focused on golfing and socializing. At the home’s core is the living room. Its entire wall of glass panels stack back, which creates a full integration of the home with the outdoors. The home’s veranda makes the indoor/outdoor transition seamless. It features a bar and illuminated amethyst display, and shares the same shell stone floor that is used throughout the interiors. We placed retractable screens in its exterior headers, which keeps fresh air, not insects, circulating when needed.
A Bonisolli Photography
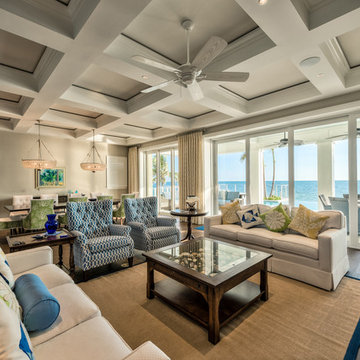
Situated on a double-lot of beach front property, this 5600 SF home is a beautiful example of seaside architectural detailing and luxury. The home is actually more than 15,000 SF when including all of the outdoor spaces and balconies. Spread across its 4 levels are 5 bedrooms, 6.5 baths, his and her office, gym, living, dining, & family rooms. It is all topped off with a large deck with wet bar on the top floor for watching the sunsets. It also includes garage space for 6 vehicles, a beach access garage for water sports equipment, and over 1000 SF of additional storage space. The home is equipped with integrated smart-home technology to control lighting, air conditioning, security systems, entertainment and multimedia, and is backed up by a whole house generator.
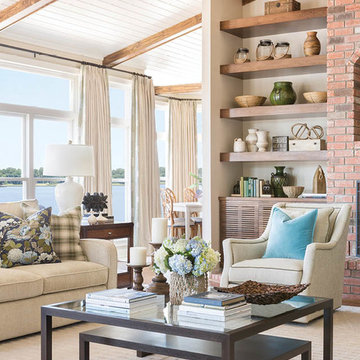
At Home in Arkansas, Rett Peek
Foto de sala de estar abierta clásica renovada extra grande con paredes beige, suelo de madera oscura, todas las chimeneas y marco de chimenea de ladrillo
Foto de sala de estar abierta clásica renovada extra grande con paredes beige, suelo de madera oscura, todas las chimeneas y marco de chimenea de ladrillo
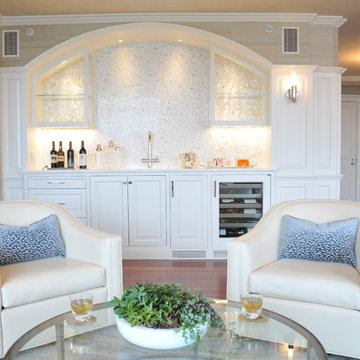
Photo Credit: Webb Chappell / Betsy Bassett
Diseño de bar en casa con fregadero lineal tradicional renovado de tamaño medio con fregadero bajoencimera, armarios con paneles con relieve, puertas de armario blancas, encimera de mármol, salpicadero blanco, salpicadero con mosaicos de azulejos, suelo marrón, suelo de madera oscura y encimeras blancas
Diseño de bar en casa con fregadero lineal tradicional renovado de tamaño medio con fregadero bajoencimera, armarios con paneles con relieve, puertas de armario blancas, encimera de mármol, salpicadero blanco, salpicadero con mosaicos de azulejos, suelo marrón, suelo de madera oscura y encimeras blancas
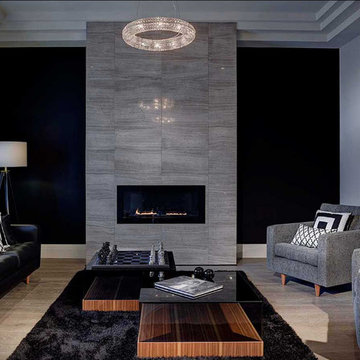
This stunning contemporary home designed by Somerset Morgan brings your dream home to life! Open living with spacious living area, dining onto a large functional kitchen. The neutral colours throughout the home create a comfortable yet sophisticated appeal to the home. Visit Somerset Morgan website to view this unique home.

Custom living room built-in wall unit with fireplace.
Woodmeister Master Builders
Chip Webster Architects
Dujardin Design Associates
Terry Pommett Photography

The Family Room's antique timbers give it the feeling of a converted barn. The coffee table, constructed of massive timbers, continues the theme.
Robert Benson Photography
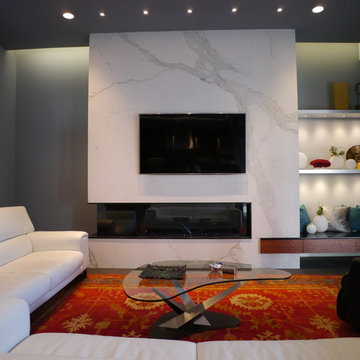
Modelo de sala de estar abierta minimalista grande con paredes blancas, chimenea lineal, marco de chimenea de piedra, televisor colgado en la pared y moqueta
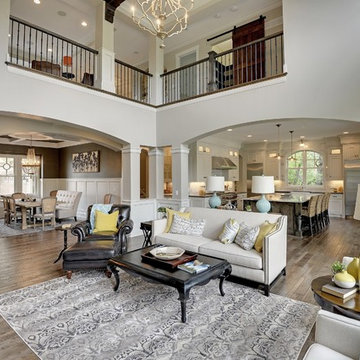
This two-story formal living room elevates spirits as well as ceiling. This bright and open space is connected to the rest of the main floor with wide archways.
Photography by Spacecrafting
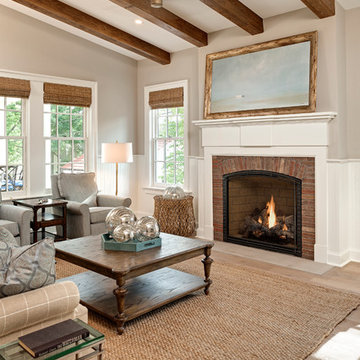
LandMark Photography
Foto de salón abierto marinero de tamaño medio con paredes beige, suelo de madera clara, todas las chimeneas y marco de chimenea de ladrillo
Foto de salón abierto marinero de tamaño medio con paredes beige, suelo de madera clara, todas las chimeneas y marco de chimenea de ladrillo
10.235 fotos de casas
2

















